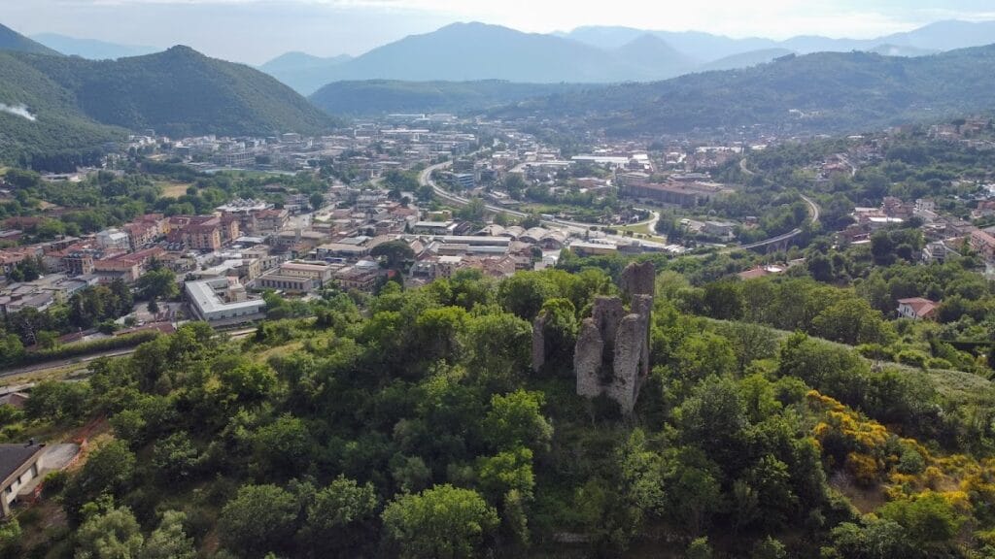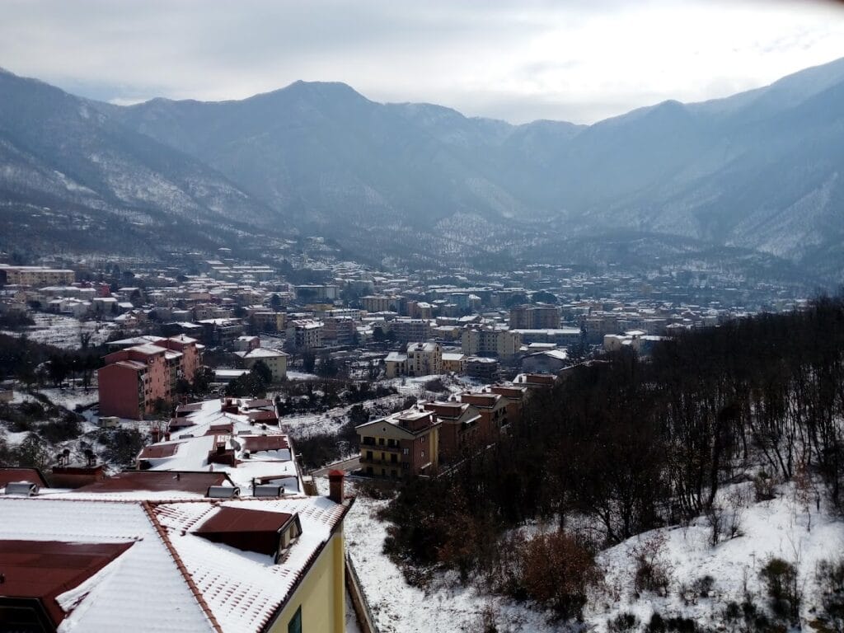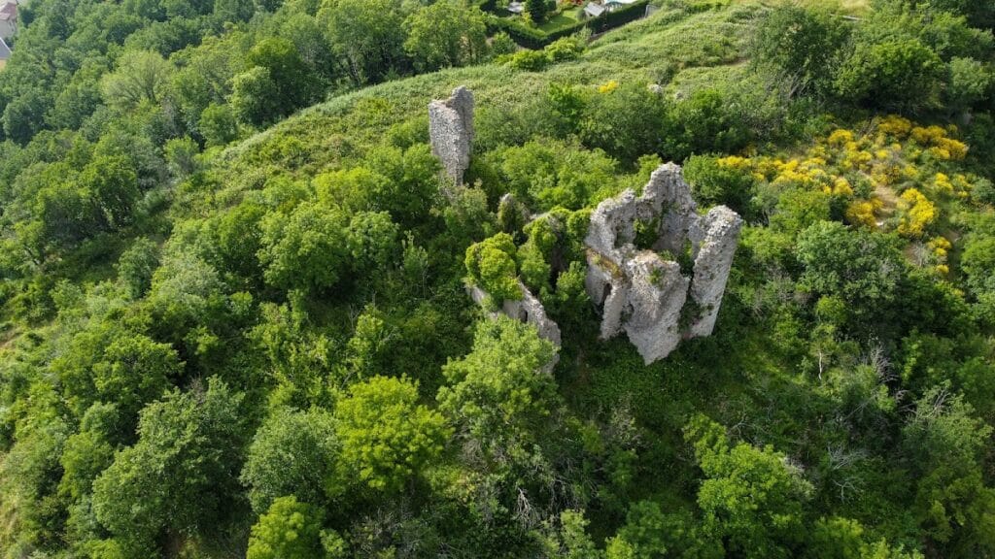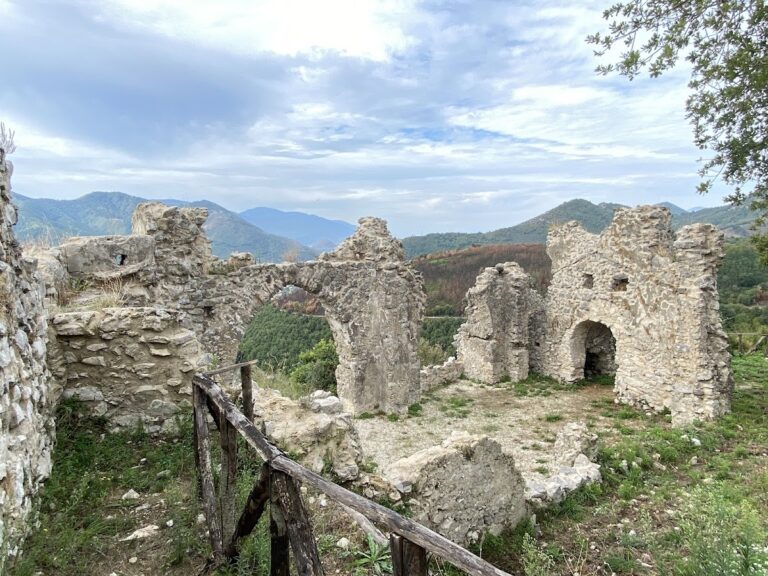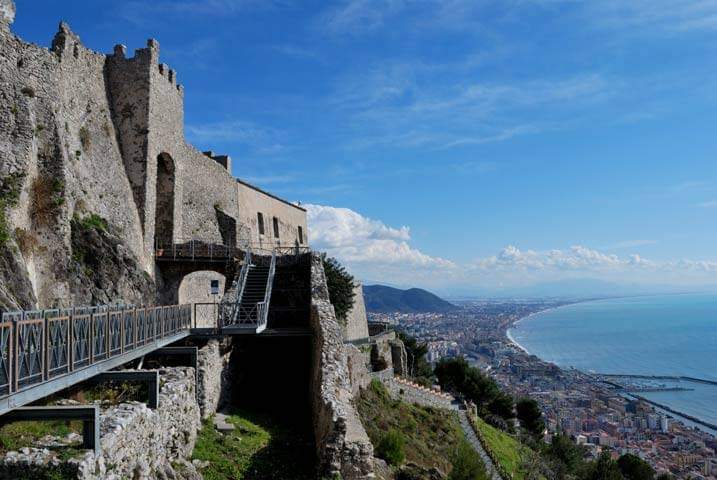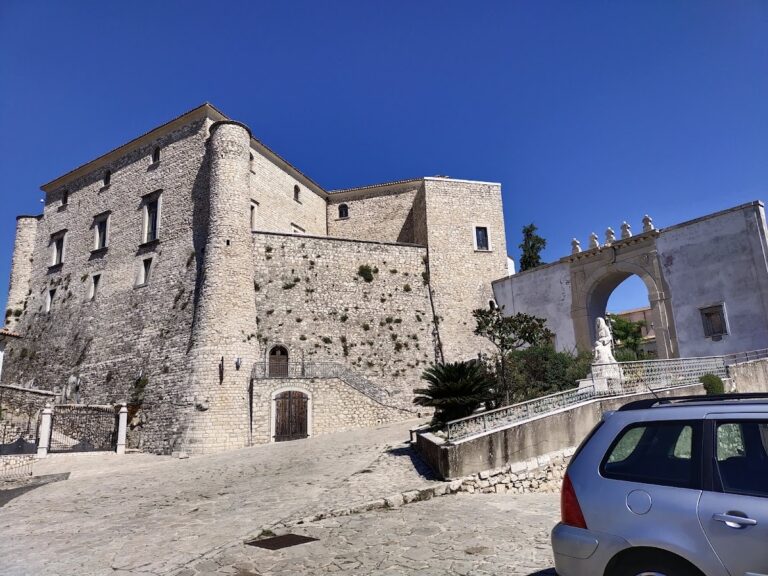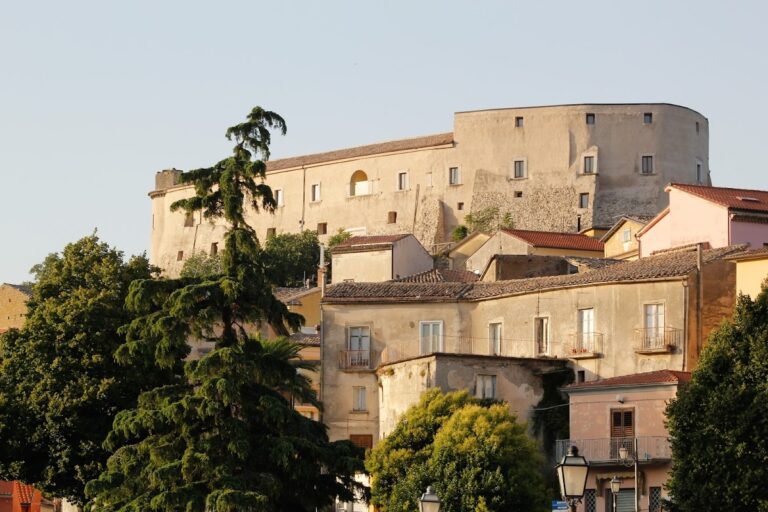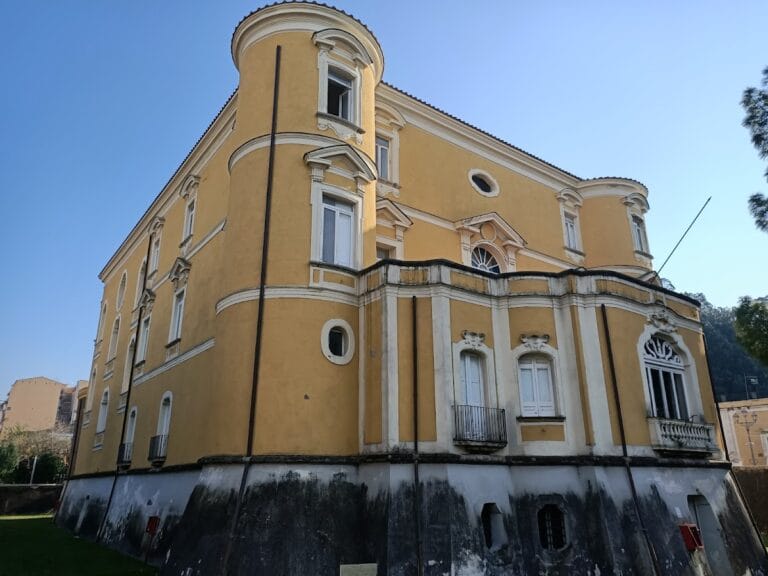Castello di Solofra: A Medieval Fortress in Solofra, Italy
Visitor Information
Google Rating: 3.9
Popularity: Low
Google Maps: View on Google Maps
Official Website: www.solofrastorica.it
Country: Italy
Civilization: Unclassified
Remains: Military
History
The Castello di Solofra stands in the town of Solofra, Italy. It was originally established during the Lombard era as a fortress designed to defend the borders of the Duchy of Benevento and oversee key communication routes, including the ancient roads connecting the region. This strategic location allowed the castle to serve as a military stronghold controlling transit and trade.
Following the year 849, when the Duchy of Benevento was divided into the Principality of Salerno and the Principality of Benevento, Solofra became part of the Principality of Salerno. Its position on the frontier maintained its military importance. Around 1045, during the Norman conquest and rule of southern Italy, the castle experienced attacks and structural modifications, visible today in the irregularities of its walls, suggesting reconstruction in response to new defensive needs.
The castle saw a significant transformation in the 12th century under the Swabian, or Hohenstaufen, dynasty. At this time, its design was updated to reflect a typical Swabian plan, featuring projecting quadrangular towers that gave the fortress a pronounced medieval character. This period established the layout that largely defines the castle’s form.
Under the Angevin kings who controlled the region later in the Middle Ages, the extent of the surrounding feudal territory expanded. The castle was used as a garrison to monitor trade routes and secured the nearby Passo di Turci. It also housed a royal customs station, emphasizing its role in regulating commerce and travel.
Ownership of the castle shifted among noble families over the centuries. The Filangieri family maintained control until 1409, after which Francesco Zurolo seized it in 1417. The crown intervened several times to place the fortress under loyal vassalage. The Zurolo family held the castle until 1528, when increasing French military pressure led to its abandonment as a fortress. During the 14th and 15th centuries, defensive features such as a rivellino, or outer wall, were added to strengthen vulnerable sections.
In 1555, the Orsini family acquired the castle, repurposing it as a military garrison and prison. This use continued until the abolition of feudalism in 1806. Notably, parts of the castle’s walls were dismantled in 1565 to provide materials for building the nearby Orsini palace. After the end of feudal control, the castle served as a rural dwelling but gradually fell into neglect throughout the 19th and early 20th centuries. It remains in private hands today, owned by the Didonato family.
Local tradition preserves legends about the castle, describing strange sounds, ghostly apparitions, and a secret underground passage connecting the fortress with the Orsini palace. Artistic works by Matteo Vigilante also depict the castle, highlighting its enduring presence in Solofra’s cultural memory.
Remains
The Castello di Solofra occupies a hill at the base of Monte Pergola, providing sweeping views over the town, surrounding valleys, and nearby mountains such as Pizzo San Michele. Its plan is essentially quadrangular, centered around a courtyard encompassed by living quarters and service rooms. Defensive structures include four corner towers with one distinguished keep, or mastio, which served as the main stronghold. Surrounding these are two concentric walls fortified by two small watchtowers positioned at key vantage points—one pentagonal tower facing the direction of Turci and another overlooking the western valley.
A third defensive wall, called the rivellino, was added later to reinforce the area deemed most exposed to attack. The main gate, located on the northern side, is marked by a stone portal. Within the inner courtyard, a well provided water to the inhabitants, and a stone staircase allowed access from the ground floor to three upper chambers, one of which functioned as a chapel.
Above the courtyard, a battlemented walkway known as the cammino di ronda, standing about three meters tall, enabled guards to patrol the walls. Today, the northern section preserves the keep and the northwest tower in relatively good condition. Both towers contain barrel-vaulted cisterns coated with hydraulic plaster, which was used to make the containers waterproof for collecting and storing rainwater.
Residential areas retain portions of their original structure, including a noteworthy Gothic-style gallery that links the keep’s first floor to upper rooms. This section features small pointed arches with ribbed vaulting, typical of Gothic architecture. The castle’s walls display a variety of masonry techniques and alignments, reflecting the multiple periods of rebuilding: from the 12th-century Swabian modifications that introduced the signature towers and layout, to Renaissance-era fortifications such as the rivellino, and later adaptations when the castle was converted into a rural home.
Several areas remain buried under collapsed stones and thick vegetation, and some parts show signs of potential structural failure. Access to the fortress was originally via a mule path lined with small rural huts and military outposts, emphasizing the castle’s role as a controlled point along important routes.
Historical accounts and local lore suggest secret passages and supernatural phenomena, adding a mysterious aura to the site alongside its visibly layered architecture. The castle remains the sole surviving medieval monument in the town of Solofra, bearing witness to centuries of strategic importance and evolving use.
