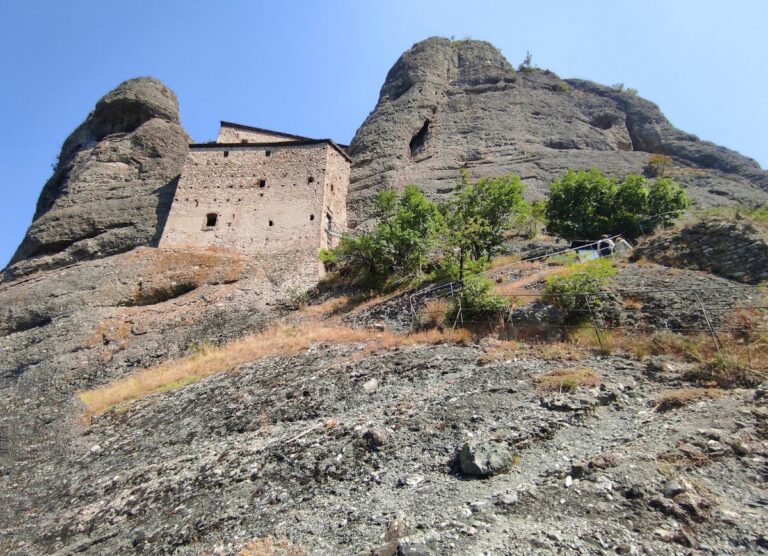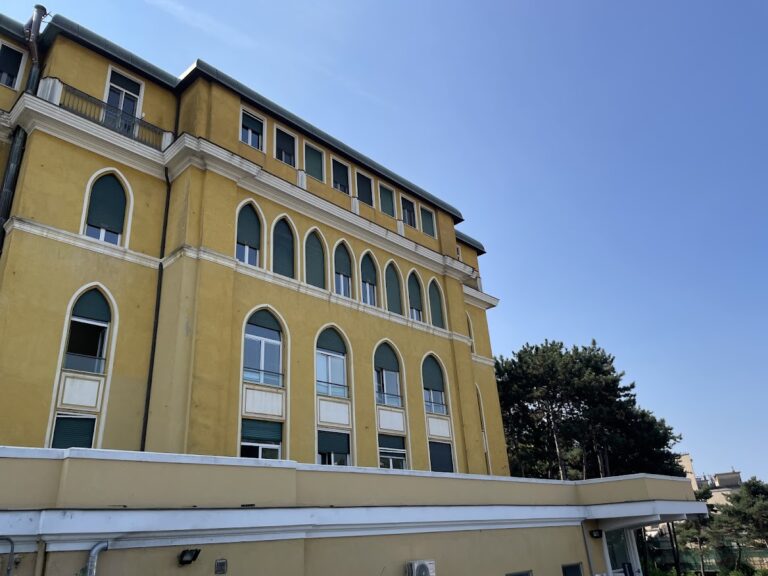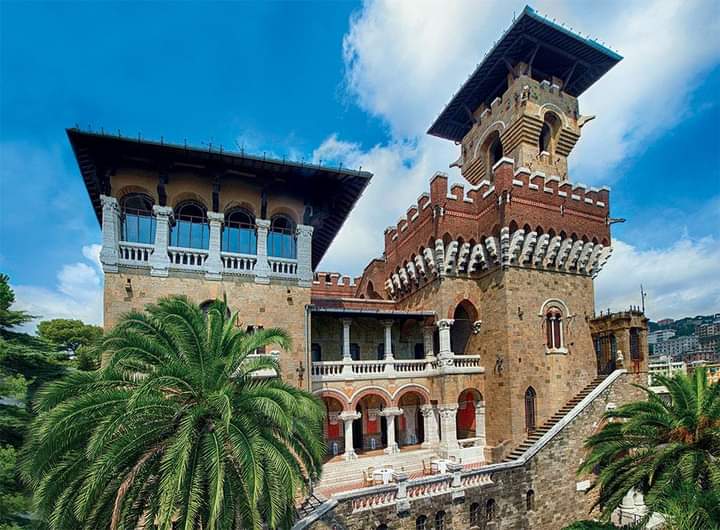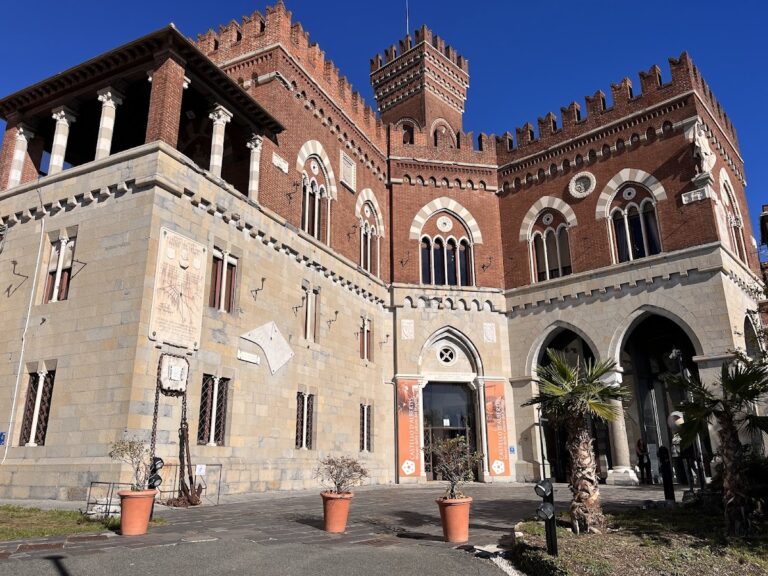Castello di Senarega: A Medieval Castle in Valbrevenna, Italy
Visitor Information
Google Rating: 4.2
Popularity: Very Low
Google Maps: View on Google Maps
Official Website: www.facebook.com
Country: Italy
Civilization: Unclassified
Remains: Military
History
The Castello di Senarega is situated in the hamlet of Senarega within the municipality of Valbrevenna, Italy. Its origins trace back to medieval times and are closely connected to local noble families of Liguria.
The earliest part of the castle, believed to be a tower built in the 13th century, served as a lookout and defensive point protecting the small village around it. In the 15th century, the Senarega family, who were local lords, expanded the site with a simple, square-shaped palazzo adjacent to the original tower. By the late 17th century, or possibly earlier in the 15th century according to some accounts, ownership passed to the Fieschi family from the Savignone branch, titled counts of Lavagna. Under the Fieschi’s control, which lasted until the Napoleonic reforms of 1797 eliminated imperial fiefs in Liguria, the castle took on an administrative role. Its underground areas were used as a prison during this period.
Following the Napoleonic era, in 1838 ownership transferred to the local parish. The castle remained under church management into modern times, serving various functions. Late in the 20th century, the building was operated as a rehabilitation center for those recovering from addiction. After this community closed, the castle became disused until 2014, when it was leased to the nearby Antola Park Authority. A substantial restoration was completed with European funding, and the site was managed by different local organizations until 2021.
Remains
The castle complex presents a straightforward, geometric design that blends with the stone houses of the surrounding village. The medieval tower, dating from the 1200s, retains evidence of its defensive purpose, including narrow arrow slits designed for archers to protect the structure. The tower, connected to the upper floors of the palazzo, is accessible from the main residence, linking the living quarters with the lookout point.
Within the palazzo, the ground floor features a large fireplace that once heated a spacious common room. Above, the upper floor contains a wood-fired oven used for baking bread and cooking, identifiable by blackened walls from smoke and soot. Nearby rooms include two additional chambers with defensive arrow slits, reinforcing the building’s protective function despite a generally domestic character.
An extensive system of underground passages connected the castle with the adjacent parish church of Santa Maria Assunta, allowing discreet movement between the two buildings. Below ground, the castle housed a prison area during the Fieschi tenure. Of particular note is a torture chamber within the palazzo, equipped with iron rings fixed into ceilings and walls, likely for restraining prisoners. A trapdoor disguised by wooden boards opened onto a vertical chute lined with iron blades. This grim installation was designed to execute condemned prisoners by dropping them down the chute, causing decapitation before their bodies were discarded either into an internal chamber or outside the castle.
Restoration efforts in the 21st century have preserved many of these architectural features, allowing the castle’s complex mix of residential, defensive, and punitive elements to remain visible within the site.







