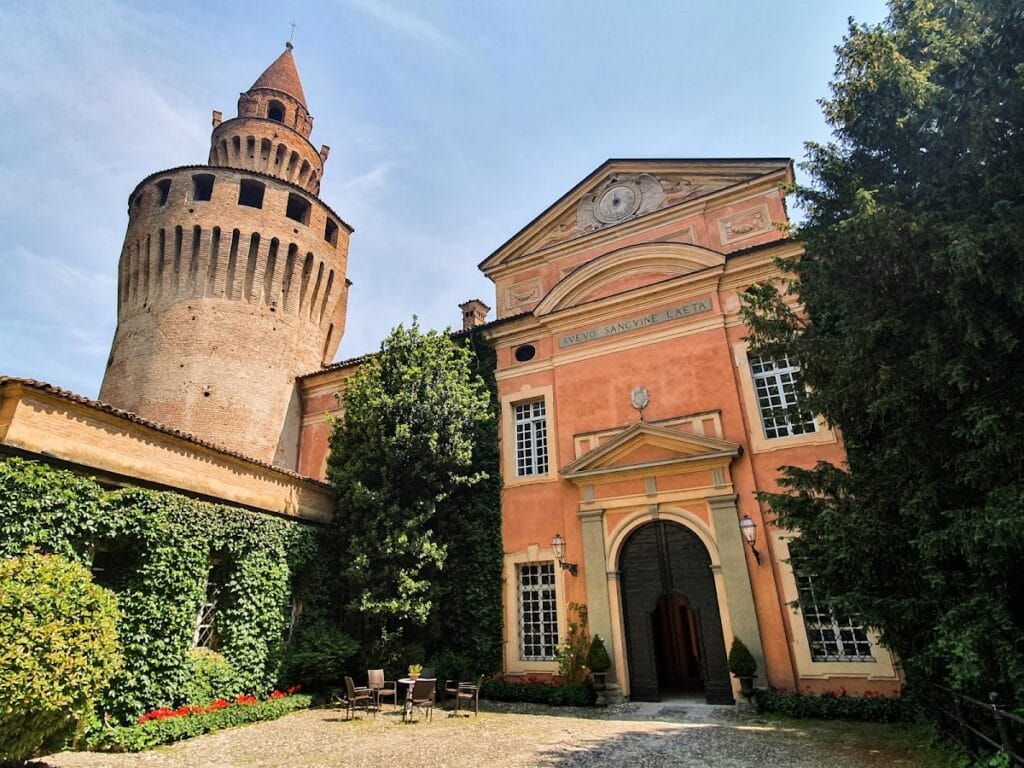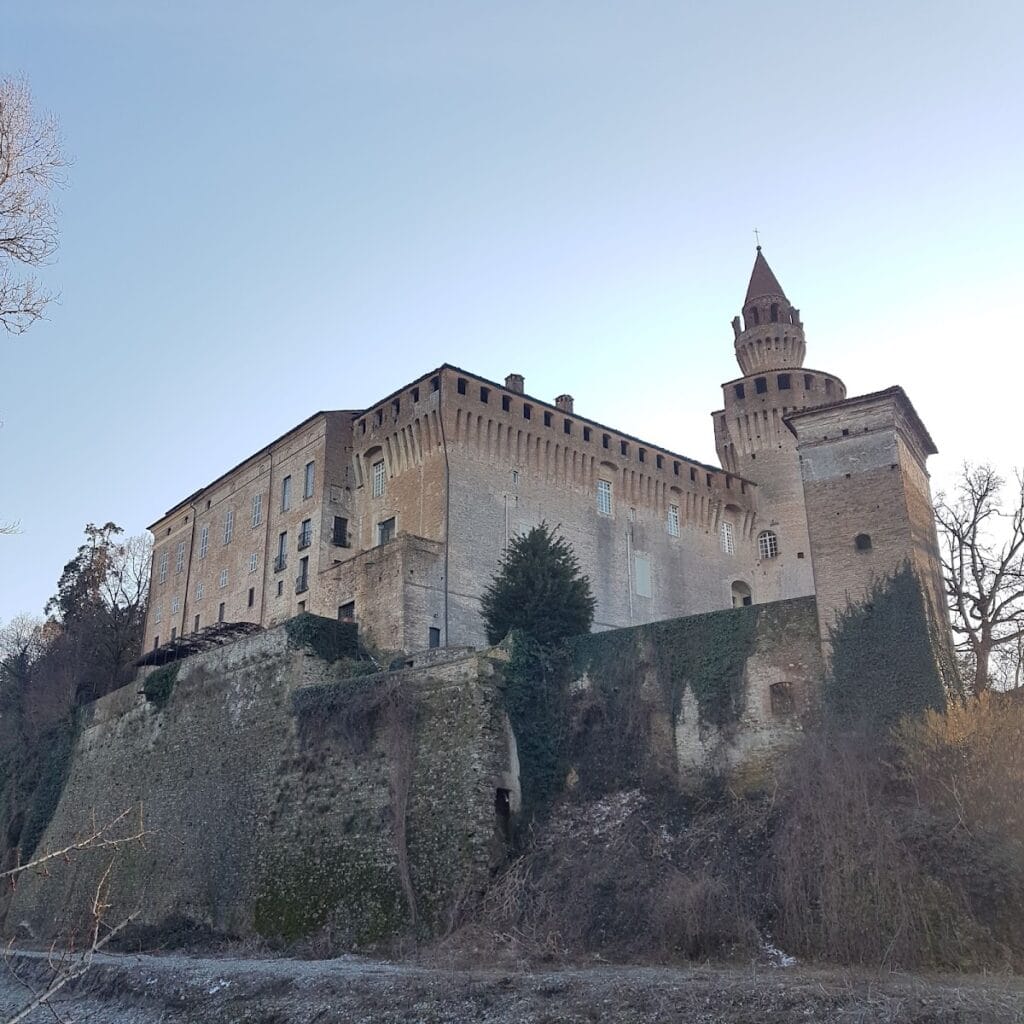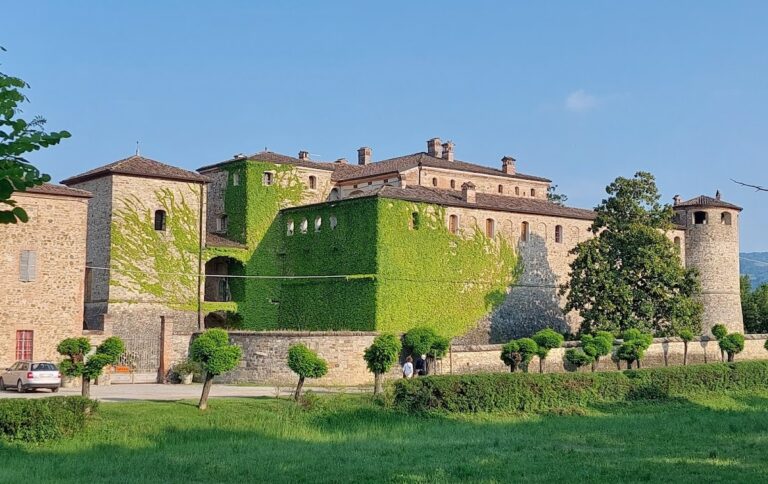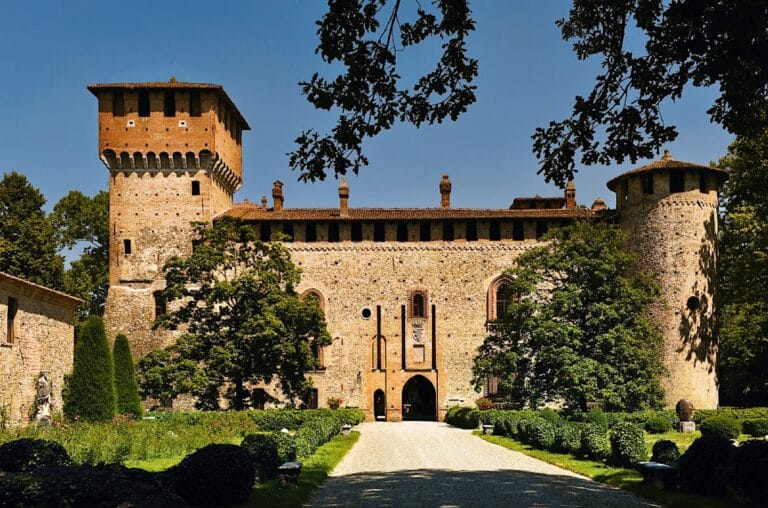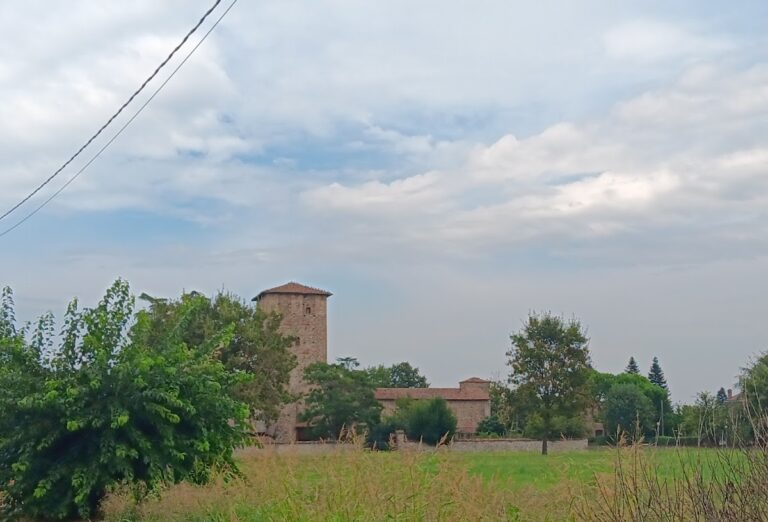Castello di Rivalta: A Historic Medieval Fortress in Italy
Visitor Information
Google Rating: 4.5
Popularity: Medium
Google Maps: View on Google Maps
Official Website: www.castellodirivalta.it
Country: Italy
Civilization: Medieval European
Remains: Military
History
The Castello di Rivalta is located in the municipality of Gazzola in Italy and stands on a prominent slope overlooking the Trebbia River. Its origins trace back to medieval times, though the site’s strategic importance extends even further into the past, likely having served as a Roman watchtower or fortified camp. This area witnessed significant military activity during the Second Punic War, notably near the 218 BCE Battle of the Trebbia, where Hannibal’s forces defeated the Romans.
The first recorded mention of Rivalta Castle appears in a document dated 1025. By 1048, the Holy Roman Emperor transferred ownership of the fortress to the San Savino monastery in Piacenza. During the 12th century, the castle fell within the sphere of influence of the Malaspina family, a notable feudal dynasty. However, in 1255, amid factional conflicts between Guelphs and Ghibellines, Oberto Pallavicino, then podestà of Piacenza and aligned with the Ghibellines, ordered the castle’s destruction because of the Malaspinas’ opposing loyalties.
In the early 14th century, the Ripalta family, who had control over the complex, passed the castle to Obizzo Landi. The Landi family maintained possession for many generations, becoming a significant force in the region. Despite this continuity, the castle underwent repeated turmoil, including being razed in 1322 by forces loyal to Galeazzo I Visconti. A family dispute during this era led to the murder of Pietro Landi by his brother Galvano, an event remembered in local folklore alongside tales of a ghost haunting the grounds.
The Landi’s position was confirmed in 1412 when Duke Filippo Maria Visconti officially recognized their control and bestowed the title of count to Manfredo Landi. Soon after, suspicion of rebellion led the duke to temporarily seize the castle and entrust it to Niccolò Piccinino, a prominent condottiero. Nevertheless, Manfredo Landi later regained the fortress, solidifying his family’s rule.
Between the 15th and 18th centuries, the castle underwent significant modifications to withstand the evolving nature of warfare, notably adapting to artillery. These works were overseen by Pietro Antonio Solari, an architect who later contributed to the Kremlin’s construction in Russia. In 1636, the castle faced a siege by a substantial Spanish force commanded by General Gil de Has.
Throughout the 18th century, the site saw further transformation from a fortified military structure into a noble residence. This period also marked two notable episodes of plundering, once in 1746 by Austrian troops under General Johann Leopold Bärnklau, and again in 1799 by French forces led by General Jacques MacDonald. The original Landi line in Rivalta came to an end in 1808, after which ownership transitioned to another Landi branch. Later, in the late 19th century, Count Carlo Zanardi Landi di Veano acquired the castle, ensuring it remained within his family.
Restoration efforts in the mid-20th century focused on recovering the castle’s medieval features and those of the adjacent village, preserving the long history embodied in the complex.
Remains
The Castello di Rivalta consists of a fortified village and the castle itself, constructed primarily between the 13th and 17th centuries. The village is enclosed by defensive walls punctuated by towers and embankments, built with local materials such as brick and river pebbles, demonstrating medieval masonry techniques adapted to the terrain beside the Trebbia River.
The village entrance is marked by a pointed arch, beyond which rises a 36-meter-high square donjon. Originally serving as the main tower in the fortress’s defense, this structure later functioned as a watchtower and residence. Its masonry combines bricks and rounded river stones, and it bears visible marks of cannonball impacts, remnants of past sieges that testify to the site’s turbulent military past.
On the southern perimeter of the village walls stands a semicircular tower, while a smaller turret guards the northeast corner. These defensive structures, along with a high embankment shielding the riverside approach, illustrate the village’s comprehensive protective scheme designed to monitor and repel attackers.
Outside the village perimeter lies the octagonal Oratory of Madonna del Ponte. This building was adapted from a former medieval tower that once formed part of a drawbridge system protecting access to the castle. Today, the oratory remains from this defensive arrangement stand as a unique testament to the area’s strategic design, given that no other parts of the original drawbridge survive.
The castle itself has a rectangular footprint organized around an inner courtyard. This courtyard is enclosed by a double row of loggias (covered walkways with arches), offering ample space and light inside the core of the fortress. Near one corner rises a cylindrical tower, probably constructed in the late 17th or early 18th century. It is topped by a distinctive small tower known locally as a “torresino.” This feature includes a platform supported by corbels—stone brackets projecting from the walls—and battlements, a design unusual in the Piacenza province but common in Lombardy.
High on this tower is a battlemented walkway accessible for observation, affording sweeping views over the surrounding landscape and the expansive park separating the castle from the adjacent village. Within the tower, visitors can find a deep well known as the “pozzo del taglio,” a crucial feature for water supply during times of siege.
Decoration in the courtyard includes terracotta friezes, capitals, cornices, and medallions created by architects Antonio da Lugano and Antonio da Pavia. These embellishments feature carved portraits of members of the Landi family alongside heraldic symbols representing allied noble houses, underscoring the family’s status and connections.
The castle’s façade was reshaped during 18th-century renovations, taking on neoclassical features such as triangular pediments inscribed with the phrase “Svevo sanguine laeta,” reflecting the Landi family’s proud 13th-century relationship with the Swabian royal and Holy Roman imperial family. A grand staircase from this period leads to the castle’s first floor.
Inside, the castle houses a 15th-century honor hall stretching 25 meters and centered around a large open fireplace. A chapel adorned with Baroque decoration offers insight into religious practices of the time, and a library contains engravings depicting works by notable Italian and European painters, indicating the family’s cultural interests.
The castle also doubles as a repository for a permanent military costume museum. Among its collection are two historically significant banners that flew aboard ships during the Battle of Lepanto; these bear the coat of arms of the Scotti di Sarmato family, allies of Duke Alessandro Farnese. The complex further includes a parish museum preserving local religious history.
Close to the castle stands the 15th-century Church of San Martino, built atop an earlier sacred site recorded in 1037. This church exemplifies the Romanesque-Lombard style, with a single nave basilica layout and a gabled stone façade featuring vertical stone strips known as lesenes. The forecourt, raised and consecrated, is reached via a sandstone staircase, leading into the interior where a timber roof is divided into three sections by pointed arches. On each side of the nave are three votive chapels opening with round arches, decorated with terracotta and containing 17th-century paintings by Ferrante di Bologna.
Encircling the castle is an 18th-century park that separates the complex from the fortified village, notable for its collection of ancient trees that have stood for centuries, framing the historic setting of Rivalta.

