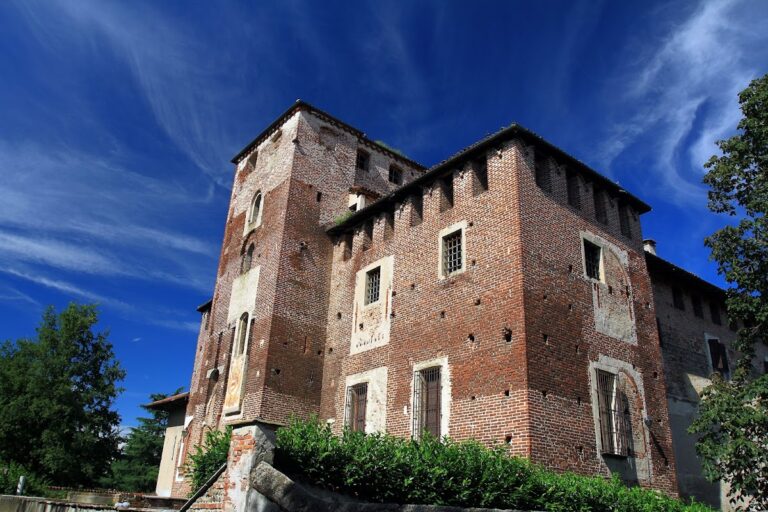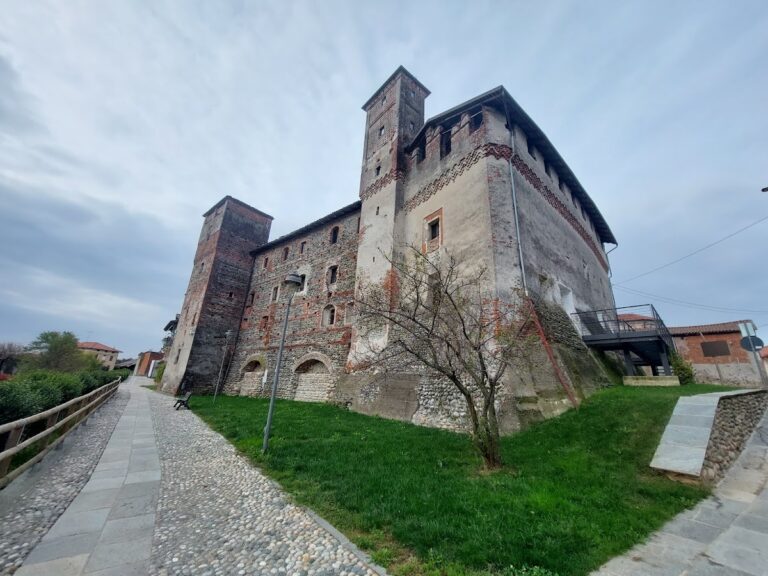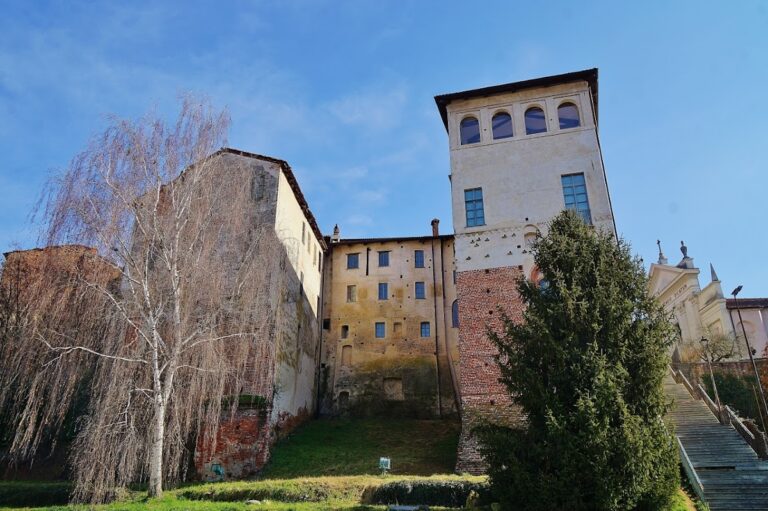Castello di Proh: A Renaissance Castle in Proh, Italy
Visitor Information
Google Rating: 4.1
Popularity: Low
Google Maps: View on Google Maps
Official Website: www.castellodiproh.it
Country: Italy
Civilization: Unclassified
Remains: Military
History
The Castello di Proh is situated in the municipality of Proh, Italy. This site was established during the Renaissance, built under the direction of the Milanese Duke Francesco Sforza in the mid-15th century.
The area’s earliest documented fortifications date back to the early 12th century, when Emperor Conrad III of Hohenstaufen granted the fief to the counts of Biandrate. The Biandrate family then constructed the “Castellaccio” on the nearby elevated terrain. However, this original fortress was destroyed in 1362 amidst the warfare between the Marquis of Montferrat and Galeazzo Visconti.
By the middle of the 15th century, the newly built Castello di Proh came under the control of the Tornielli family, following a similar trajectory to the nearby castle in Briona. In 1495, Ludovico il Moro’s army occupied the castle during his military campaigns in the region. Subsequent centuries saw changes in ownership: the castle passed to the Caccia family in 1597, transferred to the Cattaneo brothers of Novara in 1672, and was repurposed into a farmhouse by the Fantoni family during the 19th century. Toward the end of the 19th century, Count Arese Lucini became the proprietor, before the Marelli family of Milan acquired the estate in 1917.
In recent history, the Marelli family entrusted the castle’s management to the Fondazione UniversiCà in 2020. This foundation has initiated projects aiming to transform the site into a multimedia museum, with public accessibility slated for 2025. Restoration efforts began as early as 1960, preserving the original design and restoring key architectural elements, such as the tallest tower. More recent renovations have focused on safety improvements and the removal of structurally unsound adjacent buildings, ensuring the castle’s preservation for future generations.
Remains
The Castello di Proh is characterized by an irregular rectangular layout, typical of mid-15th-century Renaissance fortifications. Constructed primarily from masonry, its design reflects a residential function, distinct from purely military castles nearby. Two circular towers anchor the northeast and southwest corners, providing architectural balance and limited defensive capability.
Historically, the castle was surrounded by a moat, although this feature no longer exists. Two separate entrances once allowed controlled access: a postern gate located on the eastern side and a larger carriage gate on the western side. Each entrance was fitted with a drawbridge, providing a means of protection and controlled entry. The entire structure is crowned with machicolations, which are projecting parapets with openings used in medieval fortification for defensive purposes; these machicolations are decorated with a sawtooth pattern known as “dente di sega,” lending a rhythmic visual detail to the battlements. The curtain wall maintains a consistent height, except along the section between the entrance tower and the first eastern building, where variation occurs.
Within the courtyard, traces of a faded triptych fresco can be found on the eastern wall. This religious artwork depicts the Madonna and Child accompanied by saints, indicative of the site’s historical ties to devotional practices. The southwest tower bears the coat of arms belonging to the Cattaneo family, reflecting their period of ownership and imprint on the castle.
Restoration efforts have addressed various structural and aesthetic components. Approximately one hundred deteriorated window frames were replaced, and the roof of an adjacent poultry house was repaired, preserving the castle’s auxiliary structures. Access paths and rest areas throughout the estate have been enhanced, facilitating movement within the grounds. Electrical wiring and fire safety installations have been introduced to align with modern standards. The castle’s facade facing the road to Oleggio has been repainted, revitalizing its external appearance.
The grounds surrounding the castle include a rural park enriched with botanical elements, offering a natural complement to the historic site. Inside, parts of the interior have been adapted to host an immersive multimedia exhibition, designed to narrate the history of the castle alongside stories of notable local figures, integrating heritage with contemporary educational methods.










