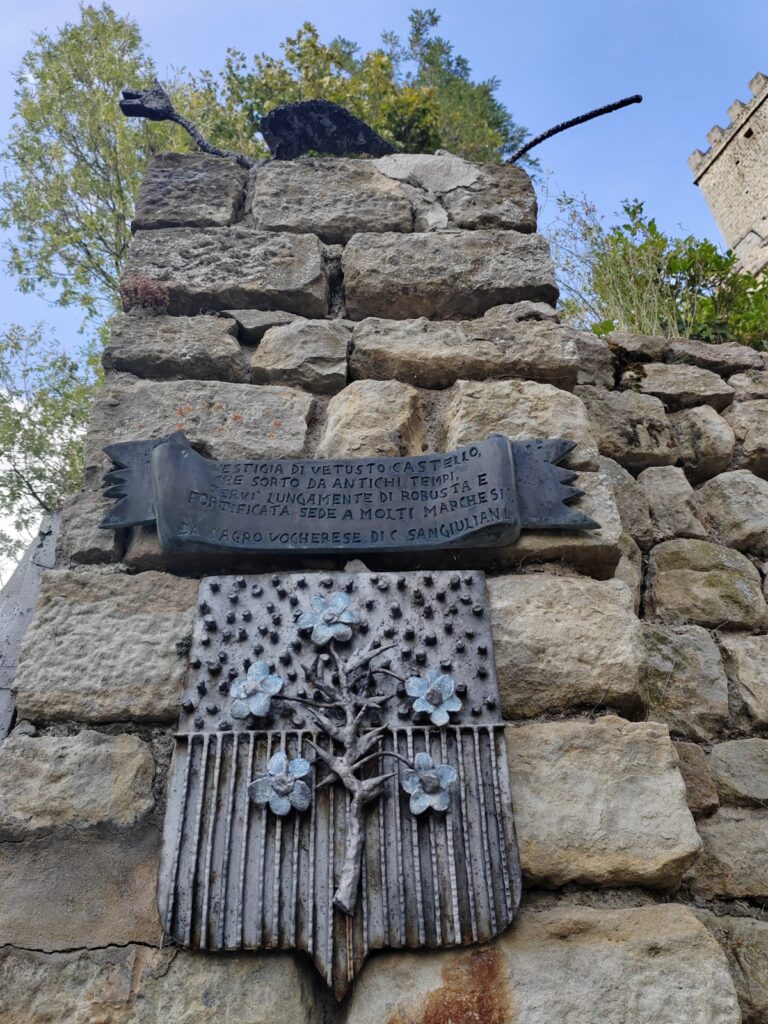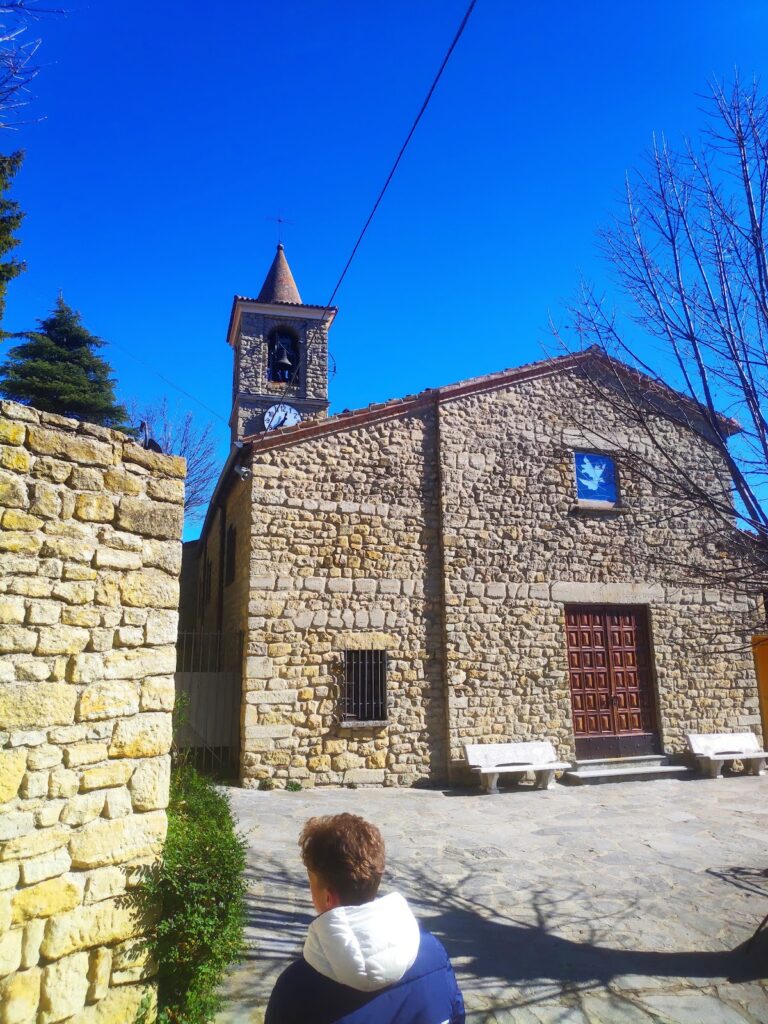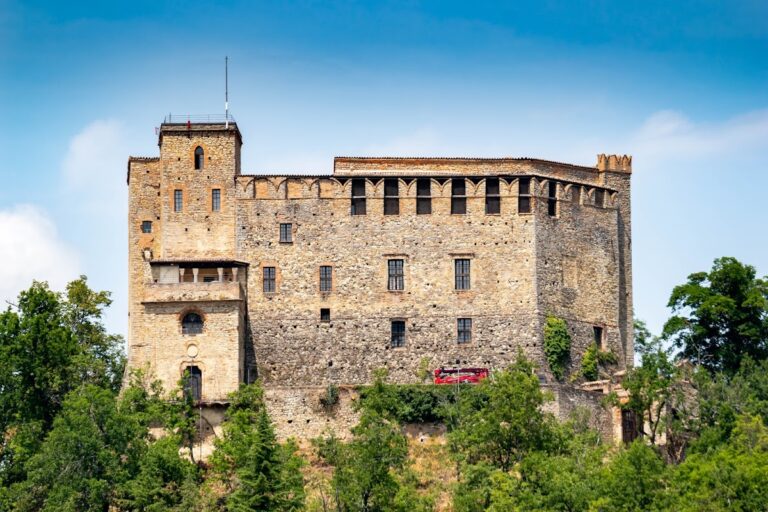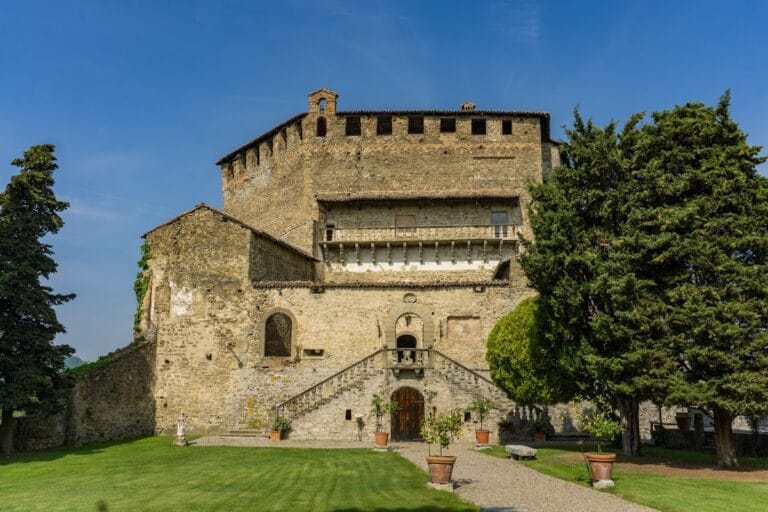Castello di Pietragavina: A Medieval Fortress in Italy
Visitor Information
Google Rating: 4.2
Popularity: Very Low
Country: Italy
Civilization: Unclassified
Site type: Military
Remains: Castle
History
The Castello di Pietragavina stands in the village of Pietragavina, within the municipality in modern Italy. This medieval fortress dates back to at least the mid-12th century, built by European medieval builders and first mentioned in an imperial decree from 1164 by Frederick Barbarossa. Its presence at this early date highlights the site’s strategic importance in the area surrounding the Staffora valley.
During the Middle Ages, the castle fell under the dominion of the State of Milan and came under the control of the Malaspina family of Varzi. In 1319, Azzolino Malaspina granted the fortress to one of his sons, establishing the Malaspina marquises of Pietragavina lineage. This family line maintained stewardship until its extinction in the 15th century.
Following the Malaspina period, ownership transitioned in 1449 to the Dal Verme family. Among them, Pietro Dal Verme, who held multiple titles including count of Bobbio, Voghera, and the Tidone valley, became the new lord of the castle. The Dal Verme family’s tenure extended the castle’s role in regional governance and defense.
In the 18th century, the fortress changed hands once more when it was sold in 1723 to the Tamburelli family from Bagnaria. This marked a shift from earlier noble lineages to private ownership. In the mid-20th century, specifically in 1965, the castle underwent an extensive restoration that preserved its original appearance. After this restoration, it ceased to operate as a military stronghold and was adapted for use as a private residence.
Remains
The Castello di Pietragavina is formed primarily of stone and features a distinctive semicircular plan organized around a prominent central tower known as a keep or mastio. This central keep, built for surveillance and defense, is fortified with battlements styled after the Guelph tradition—a design characterized by squared merlons useful for protection during battle—and narrow vertical openings called arrow slits, which allowed defenders to shoot while remaining protected.
To the north of the principal tower lies a lower building section that appears to be a result of structural changes implemented in later periods, possibly reflecting adaptations to evolving defensive needs or residential modifications. The fortress itself retains its original bastions, round or angular platforms projecting outward from the walls that served to strengthen the defense and provide strategic vantage points.
Surrounding the castle are traces of ancient walls and fortifications, vestiges of the complex’s former defensive perimeter. Adjacent to the northern side, visitors find a garden encompassing roughly 1,000 square meters. This garden includes an ancient well, indicating the practical considerations for water supply within the castle grounds. Overall, the site combines medieval military architecture with features reflecting long-term habitation and adaptation.










