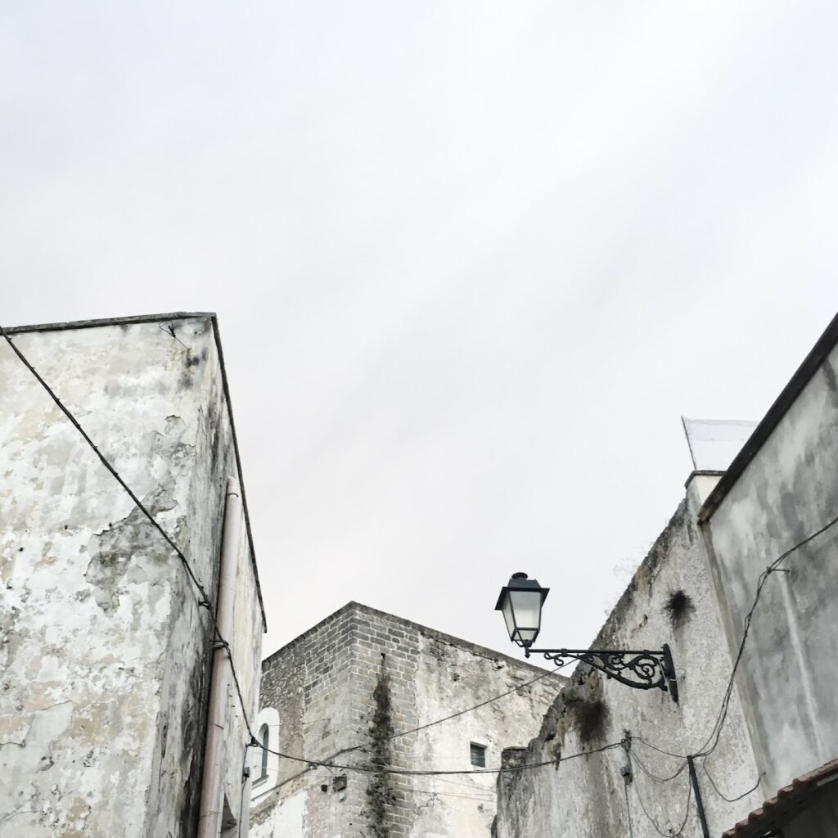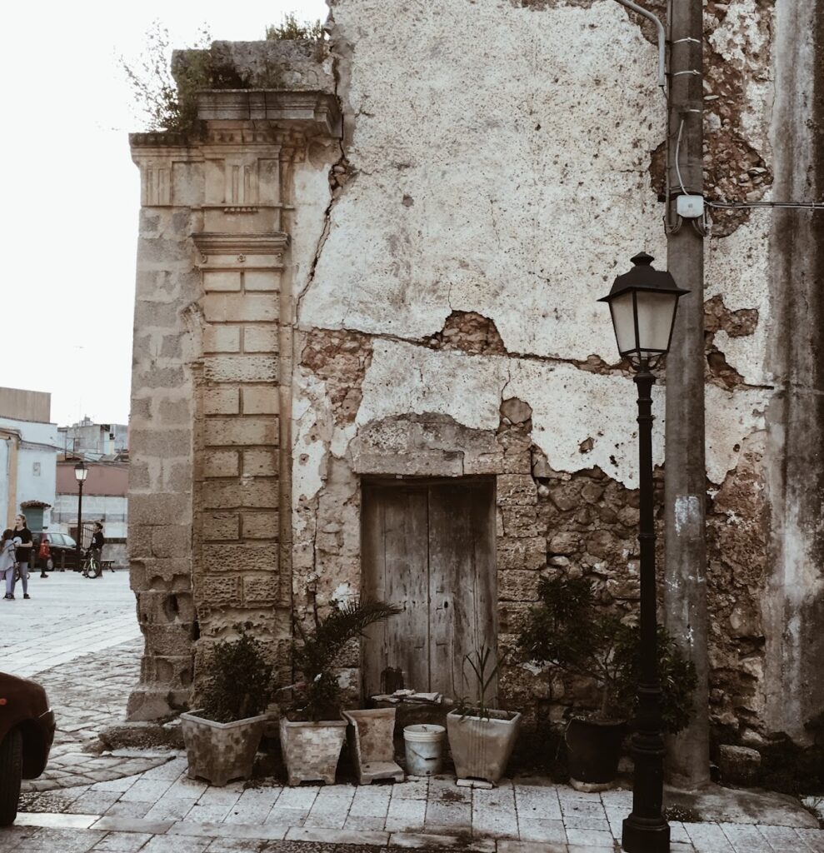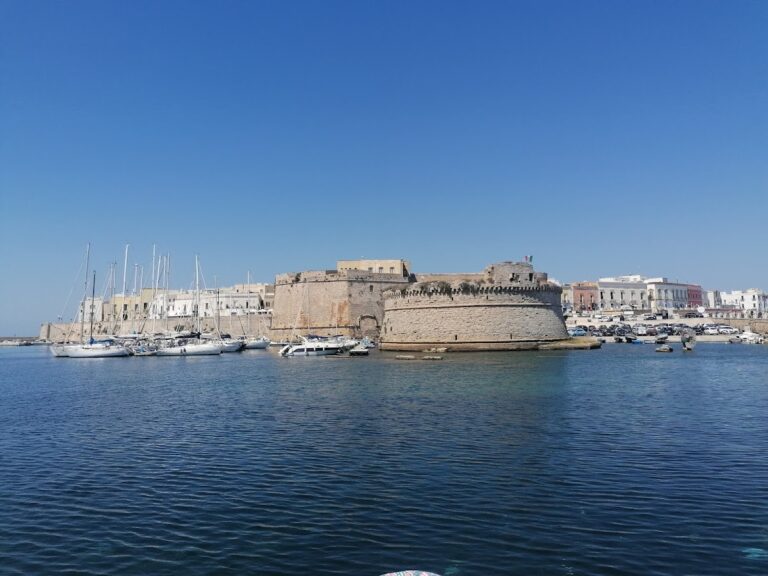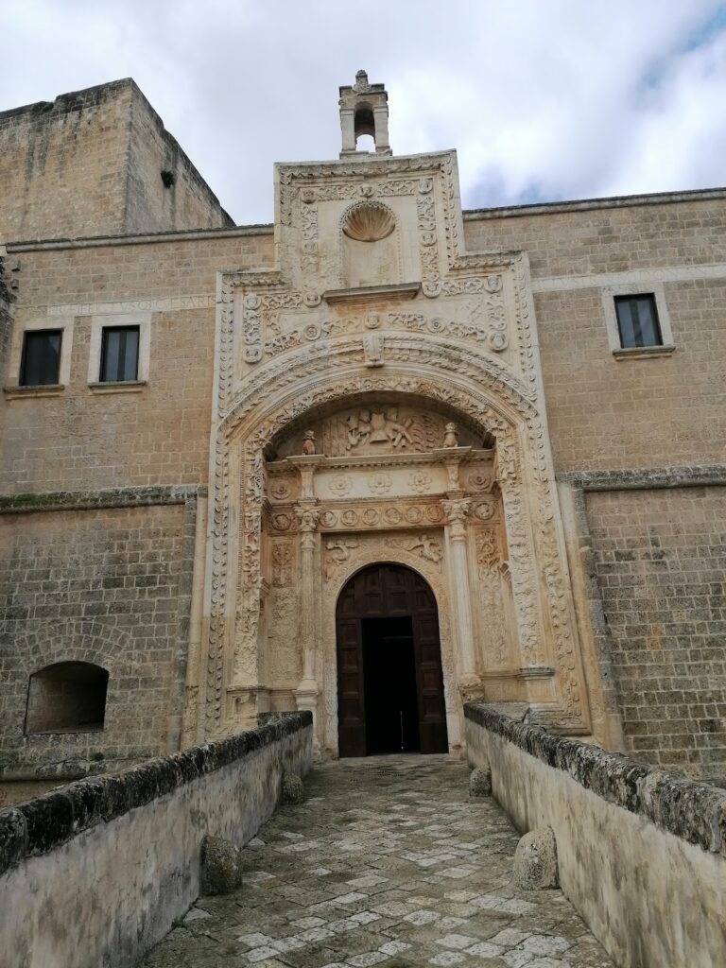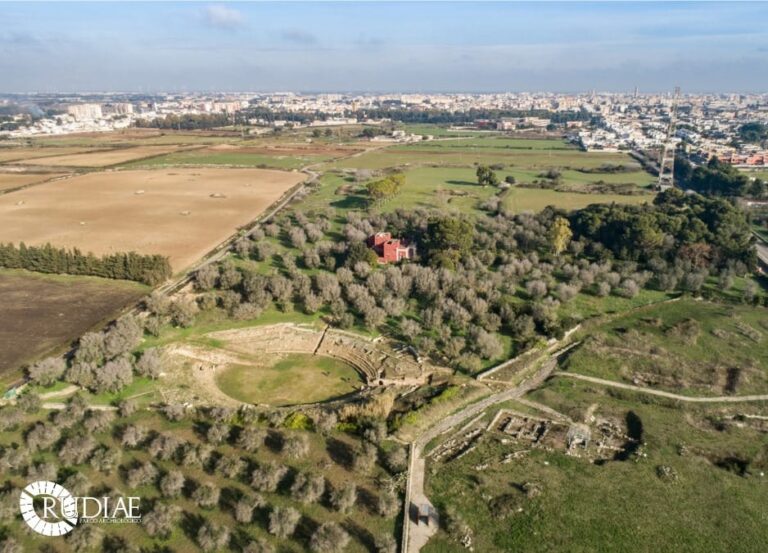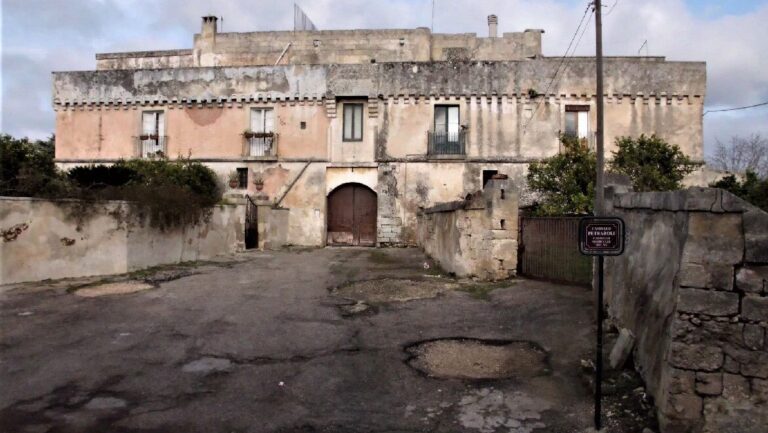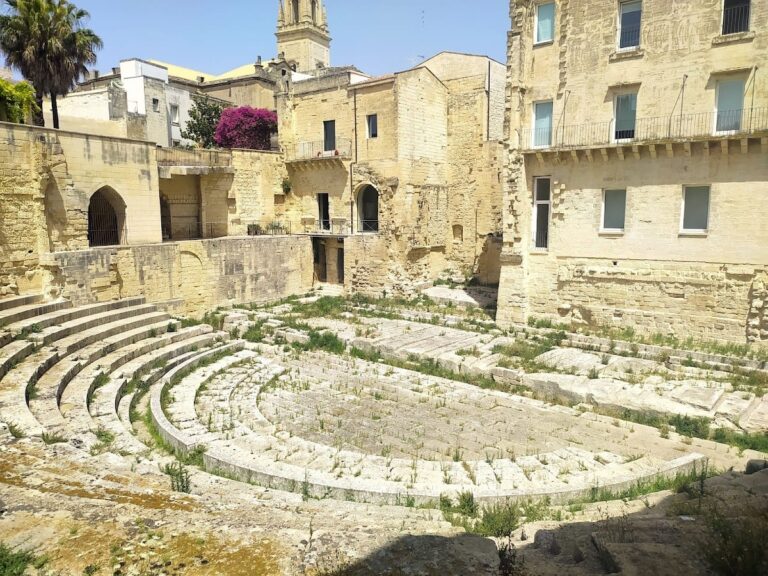Castello di Neviano: A 15th-Century Fortress in Italy
Visitor Information
Google Rating: 4.1
Popularity: Very Low
Google Maps: View on Google Maps
Country: Italy
Civilization: Unclassified
Remains: Military
History
The Castello di Neviano is situated in Neviano, a town in modern-day Italy. This fortress was built in the latter half of the 15th century by Giovanni Antonio Orsini del Balzo, a member of a prominent noble family. The castle was intended primarily as a military stronghold to protect the surrounding territory from attacks arriving by sea.
About two hundred years after its original construction, the castle saw significant changes through both expansions and modifications. These adjustments altered its initial structure, reflecting evolving defensive needs and architectural practices of the time. During the mid-20th century, the castle’s fortunes declined sharply, leading to near abandonment. Parts of the building became structurally unsafe and were demolished to prevent hazards. For many years afterward, the remaining structure was used sporadically, mostly for local celebrations during the Christmas season.
Archaeological findings near the castle reveal that the site had been occupied in much earlier times, with traces of human activity dating back to the medieval period and even to the Neolithic era. This evidence highlights the long-standing importance of the area far before the castle’s construction. In recent years, beginning in 2018, concerted efforts have been made to restore and preserve the castle, aiming to recover what remains of its historical fabric.
Remains
The Castello di Neviano features a roughly quadrangular layout with a rectangular base plan. Despite the partial demolition that occurred in the 20th century, two floors of the original fortress structure still stand, providing insight into its defensive design.
Significant defensive elements are preserved, including machicolations—also known as piombatoi—these are openings in the walls or parapets through which defenders could drop objects or pour substances to repel attackers. Arrow slits, referred to as feritoie, allowed defenders to shoot arrows while remaining protected inside the fortress. Along the upper edges, a terminal cornice supported by corbels, called beccatelli, wraps the structure, serving both a protective and structural role in the building’s design.
Originally, the castle was circled by a moat that offered an additional layer of defense by surrounding the fortress with water. A drawbridge once spanned this moat, providing controlled access to the castle. Although the drawbridge has not survived, historical accounts confirm its presence as a key feature of the fortress’s protective system.
These architectural components illustrate the castle’s purpose as a fortified residence built to withstand armed attacks, especially those approaching from the sea. The ongoing restoration initiated in 2018 aims to safeguard these sturdy remains, transmitting the site’s historical and military importance to future generations.
