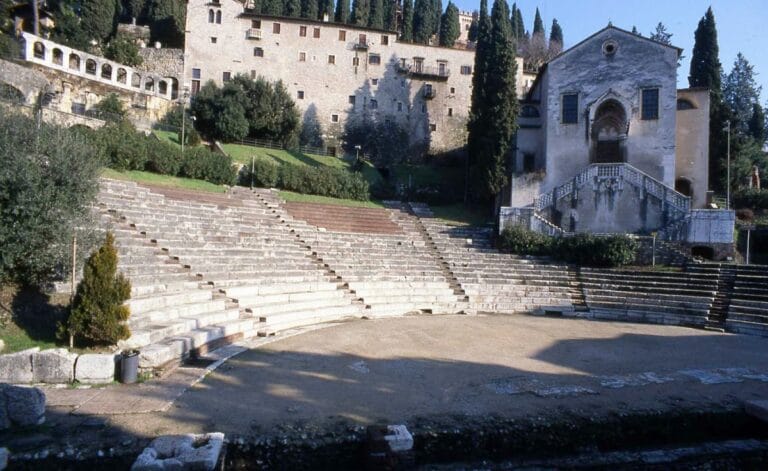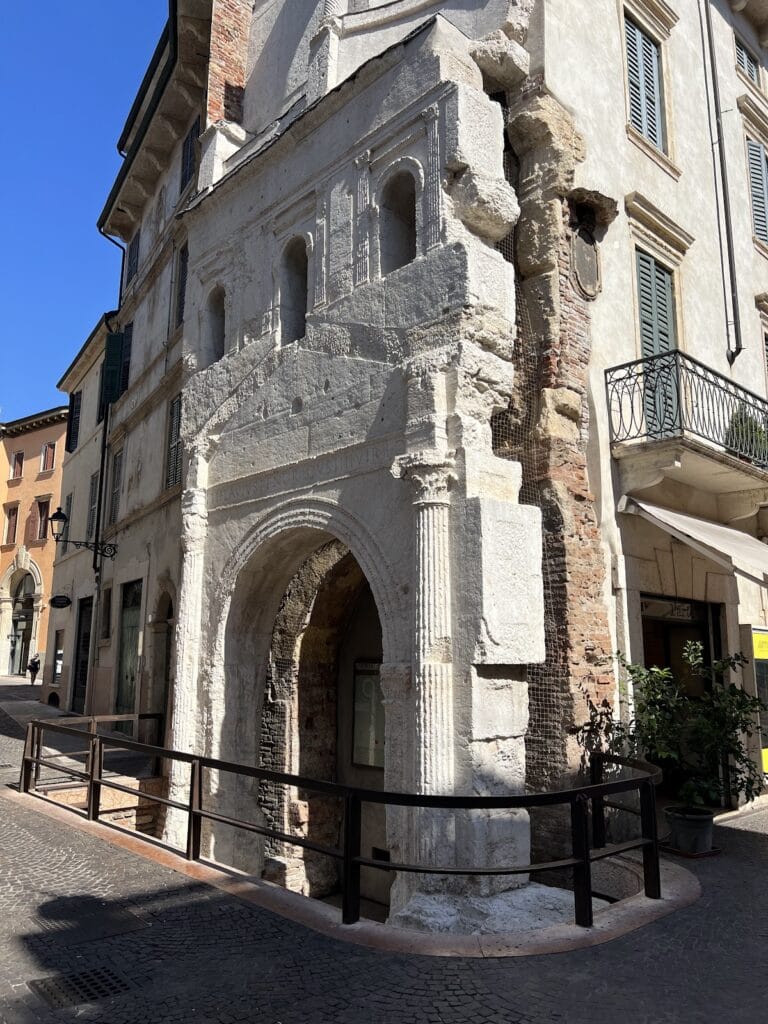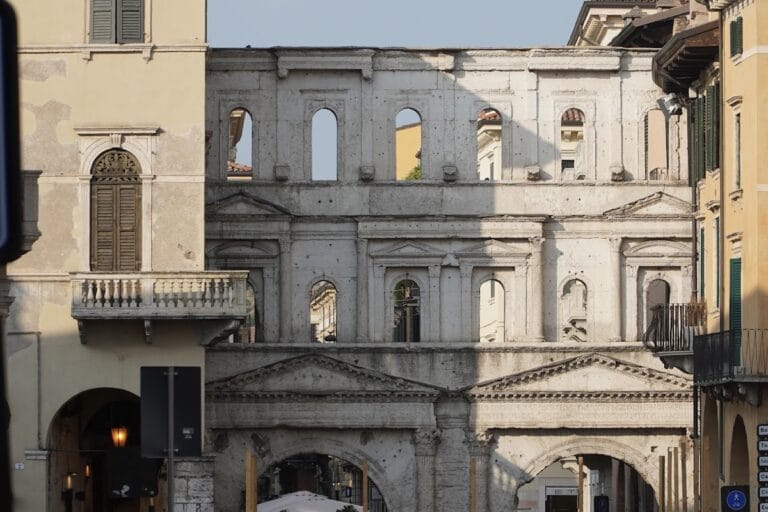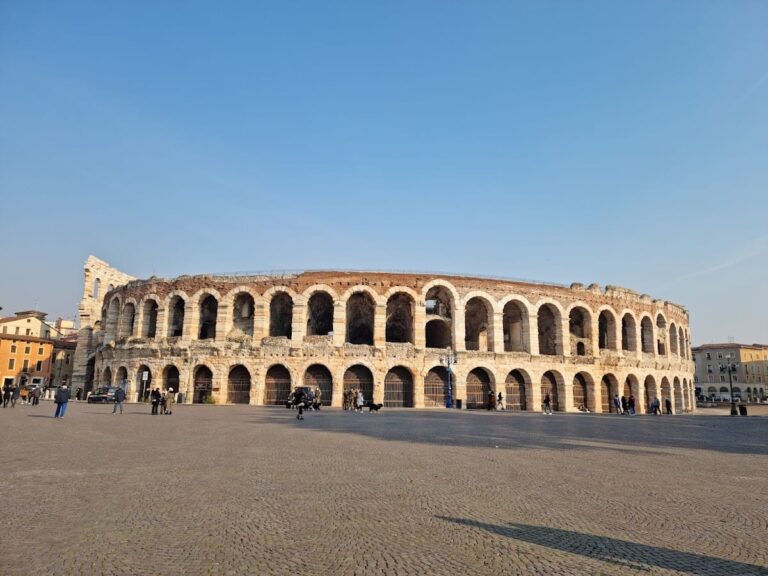Castello di Montorio: A Historic Fortress in Verona, Italy
Visitor Information
Google Rating: 4.2
Popularity: Low
Google Maps: View on Google Maps
Official Website: castellodimontorio.it
Country: Italy
Civilization: Unclassified
Remains: Military
History
The Castello di Montorio stands on the hill of Montorio Veronese in the municipality of Verona, Italy. Its origins trace back to Roman times, upon which a defensive fortress was established in the 10th century. The initial castle construction culminated in the early 12th century, incorporating these earlier foundations.
During the latter part of the 14th century, the fortress underwent significant expansion under the rule of the Scaligeri family, who controlled Verona at that time. They introduced the bastia, an outer defensive enclosure, to reinforce the castle’s defenses. This period marked a critical evolution, transforming the original fortress into a more complex stronghold suited to the military needs of the era.
In the following centuries, particularly during the Venetian dominion over the region, the importance of the castle diminished. It gradually fell into disuse, and by the 18th century, much of the structure had deteriorated into ruins.
However, the 19th century saw a partial revival of the site’s military function. A large artillery battery was constructed and annexed to the original medieval fortress, integrating it into Verona’s broader defensive network. This reinforcement connected the castle with nearby fortresses such as Forte San Michele and Forte Preara, establishing control over strategic routes and the surrounding plains. At this time, the castle housed a permanent garrison, including artillery and infantry units, with its wartime capacity reaching up to around 160 soldiers.
The fortress also played a role in communications. Its tower accommodated a telegraph station that maintained contact with Forte San Mattia, ensuring coordination across the defensive system. Moreover, the castle contained facilities to meet logistical demands, including an ancient building with a water cistern within its walls.
By the early 21st century, restoration efforts were undertaken to preserve key parts of the castle, such as its powder magazine and remaining medieval walls, enabling further study and public engagement with this historic site.
Remains
The Castello di Montorio is composed of two main enclosures shaped irregularly to conform with the hilltop terrain. The smaller, northern section called the castrum and the larger outer enclosure known as the bastia originally featured crenellated walls and defensive towers.
Within the castrum, a prominent element is the tall keep dating to the 12th century. This tower is built from squared blocks of volcanic tuff resting on a marble base, with later parts constructed in brick. Projecting stone elements added between 1360 and 1380 illustrate the castle’s medieval phases and the work of the Scaligeri period.
Near the eastern corner of the castrum stands a closed tower also from the 12th century, constructed similarly with rustic tuff blocks upon a marble foundation. Sections of the curtain walls and towers on the southern, western, and northeastern sides bear signs of 14th-century modifications introduced by the Scaligeri family, adapting the fortress to contemporary defensive strategies. Of these, the walls and towers facing the gorge on the western side were designed to provide protection while taking advantage of the natural landscape.
The bastia’s western front remains largely intact and visible today. In contrast, its southern and eastern walls were mostly destroyed during the Austrian military occupation, when artillery emplacements were installed. Only the foundational walls of these sections survive.
The 19th-century artillery battery added to the site adapts its irregular layout to the existing medieval structures. The main battery fronts correspond to the outlines of both the bastia and castrum enclosures. Much of these later earthworks include parapets (low protective walls), traverses (barriers placed perpendicular to the parapets), and ramparts made from earth, which are still identifiable.
The battery was armed with a variety of cannons: nine rifled muzzle-loading guns measuring 9.5 centimeters, nine smoothbore cannons, and two large smoothbore mortars of 24 centimeters caliber. Supporting this formidable artillery was a bombproof powder magazine, constructed to safely store over 48,000 kilograms of gunpowder.
Additional defensive features complemented the castle’s fortifications. A broad dry moat was excavated at the hill’s base to hinder enemy advances. Infantry protection came in the form of bombproof shelters placed within the battery, in the castle’s interior redoubt, and flanking the Scaligeri walls near the keep. These shelters provided safe cover against artillery fire.
The castle’s permanent garrison operated from an external barracks situated on the northern hillside, which has since been converted into a farmhouse. Today, while the original battlements or crenellations of all surviving towers and curtain walls have disappeared, much of the masonry and structural layout remain. The 19th-century entrance gate allows access to the main courtyard, and restored areas of the fortress enable a detailed appreciation of its layered history.










