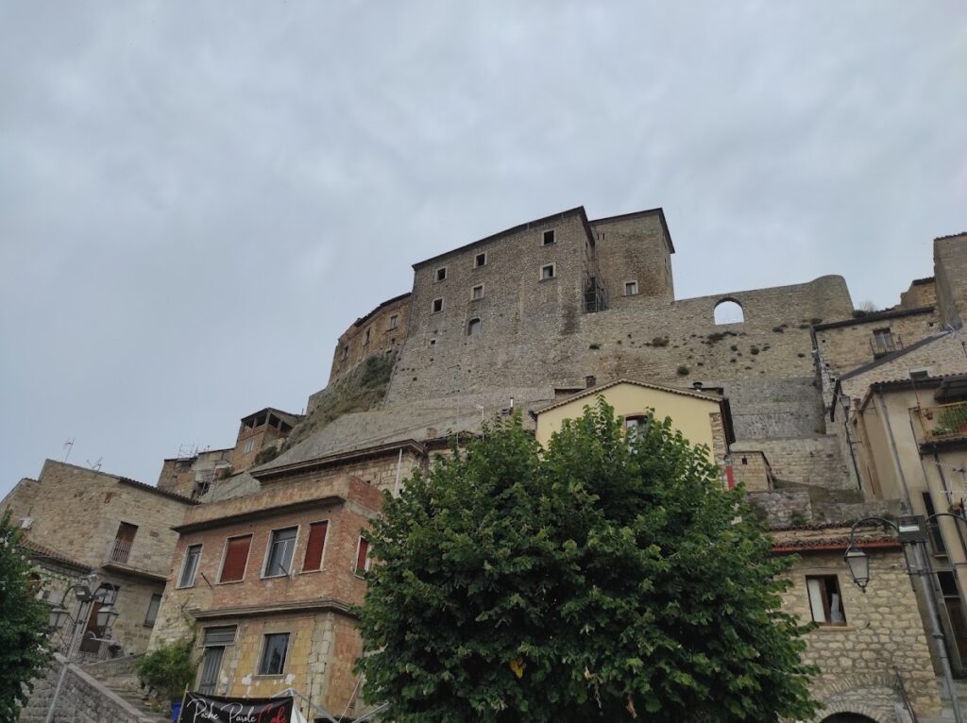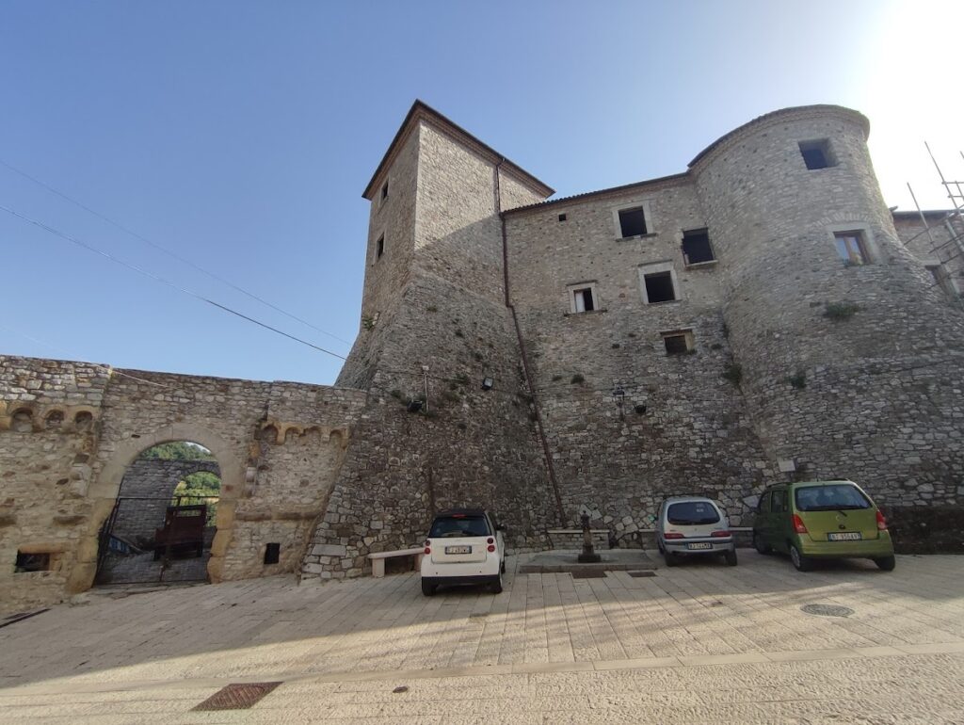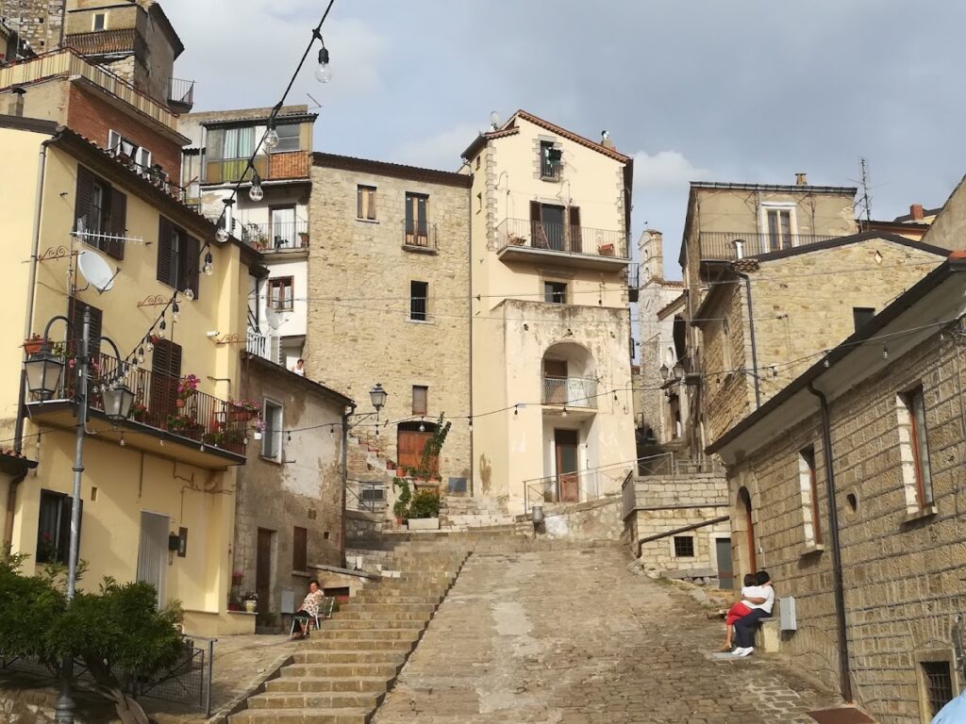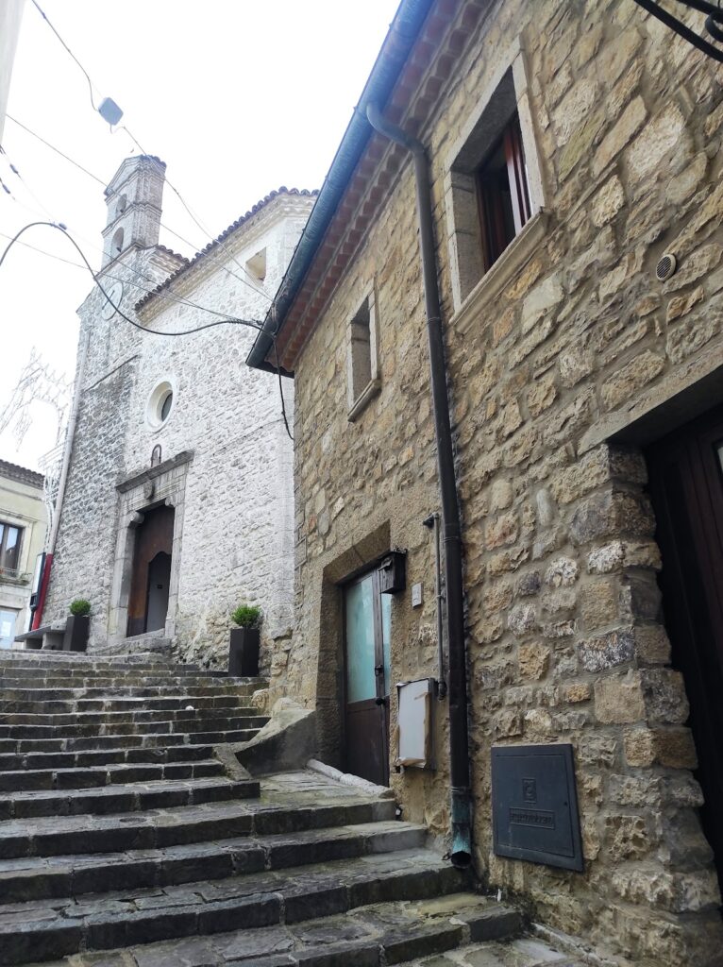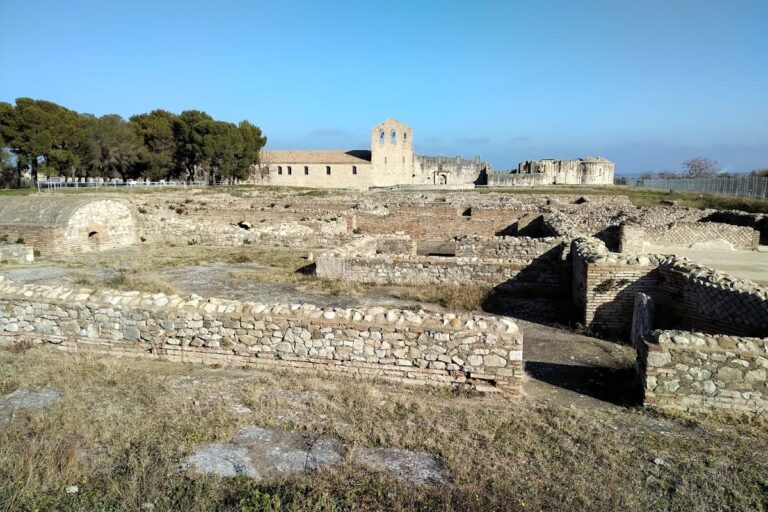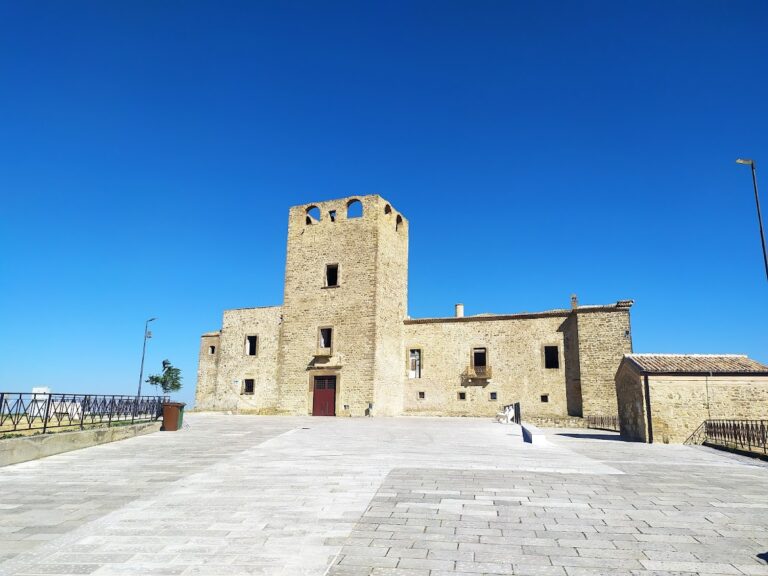Castello di Cancellara: A Historic Norman Castle in Italy
Visitor Information
Google Rating: 4.5
Popularity: Low
Google Maps: View on Google Maps
Country: Italy
Civilization: Unclassified
Remains: Military
History
The Castello di Cancellara is located in the town of Cancellara, Italy. It was originally constructed by Norman settlers, who played a significant role in shaping the medieval landscape of southern Italy.
The earliest record of the Cancellara estate dates back to 1198, when it was owned by Baron Eustachio Santoro. During the Staufen, or Swabian, period, the local inhabitants had the duty to maintain the nearby castle of Acerenza, reflecting the feudal obligations of the time. In 1272, King Charles I of Naples granted the feudal fief to the De Beaumont family, initiating a series of noble ownership changes. Throughout the late Middle Ages and Renaissance, the estate and castle passed through several prominent families, including the D’Afflittos, Caracciolos, Carafas, and Orsinis, highlighting the castle’s continued importance within the region’s aristocracy.
By the 15th century, under King Ferdinand I of Naples and his son Frederick I, who sold the property along with the castle to the Sambiase family, the structure was already well established as a feudal holding. In 1604, the castle was owned by Marino Caracciolo and his wife Ippolita Pappacoda. Within the castle’s “Camera Nuova,” or “New Room,” they formally donated the Church of the Annunziata and its surrounding lands to the Observant Franciscan friars. This act led to the foundation of a Franciscan convent, cementing a religious presence within the castle grounds.
The castle suffered serious damage during the earthquake of 1694, leaving much of it in ruins. By the early 19th century, additional natural disasters, including landslides, floods, and another earthquake, led to further deterioration. In 1806, parts of the structure were adapted for use as a prison, where a notable escape took place. Despite these challenges, the castle remained inhabited for some time after being purchased by Don Giambattista Ianniello, whose descendants lived there for several decades.
By 1820, the castle was largely collapsed and auctioned following the death of Baron Riccardo Candido. Later, subsequent owners abandoned the property, ultimately transferring ownership to the municipality. Legal protection under Italian heritage law was granted in 1982, and since 2014 the castle has housed the Basilicata section of the Italian Castles Institute (Istituto Italiano dei Castelli). The local community’s connection to the castle is also preserved in the documentary “Ricordi di Pietra,” which explores collective memories tied to the site.
Remains
The Castello di Cancellara is built primarily from limestone and consists of three floors arranged around two internal courtyards. The masonry reveals a complex construction history, with the oldest sections formed from irregularly shaped stones, while later additions display a mixture of roughly hewn blocks, combined stones and pebbles, or more precisely squared blocks. This variety reflects the castle’s prolonged development and adaptation to changing needs over centuries.
A defining feature is the large Norman tower dating to the 15th century, which adjoins the lord’s residence. This residence underwent transformations between the 16th and 18th centuries, shifting from a military fortress into a noble palace. In the 19th and 20th centuries, portions of the building served diverse functions including a prison, a school, and private homes. The northern façade retains many defensive elements such as the keep (also called a bergfried, a fortified tower used for defense and refuge), sloping lower walls known as batter walls, narrow arrow slits designed for archers, a semicircular tower, and a battlemented walkway (cammino di ronda) for guards’ patrol.
The main entrance lies near a rectangular tower and features an architecturally significant portal decorated with a series of small arches and stone corbels that once supported the battlements and crenellations. This entrance opens onto a courtyard that connects the castle’s noble rooms, stables, basement areas, towers, battlements, and a chapel.
The chapel occupies the “Camera Nuova,” an annex on the west side constructed in the late 16th century. It is linked historically to the Franciscan friars’ presence, established through the 1604 donation by Marino Caracciolo. On the southern façade, 17th-century modifications reflect the castle’s conversion into a baronial palace, noted by large windows, a wide arched opening, bridge-like structures over entrances, and a dovecote used for keeping pigeons.
Due to frequent landslides along the southern hillside, a substantial retaining wall around 40 meters in height was built in the early 20th century. Divided into three terraces, this structure protects the castle from earth movements and separates it from the village located below.
The Norman tower’s top floor collapsed during a 1930 earthquake, likely because of structural strain from a balcony added just two years before. Restoration efforts have recently reconstructed this floor according to its original design. Further restoration plans include rebuilding parts of the palace’s upper floors, damaged during the 1980 Irpinia earthquake. The castle today is partially accessible for visitors with mobility impairments, reflecting ongoing conservation and adaptation to modern needs.
