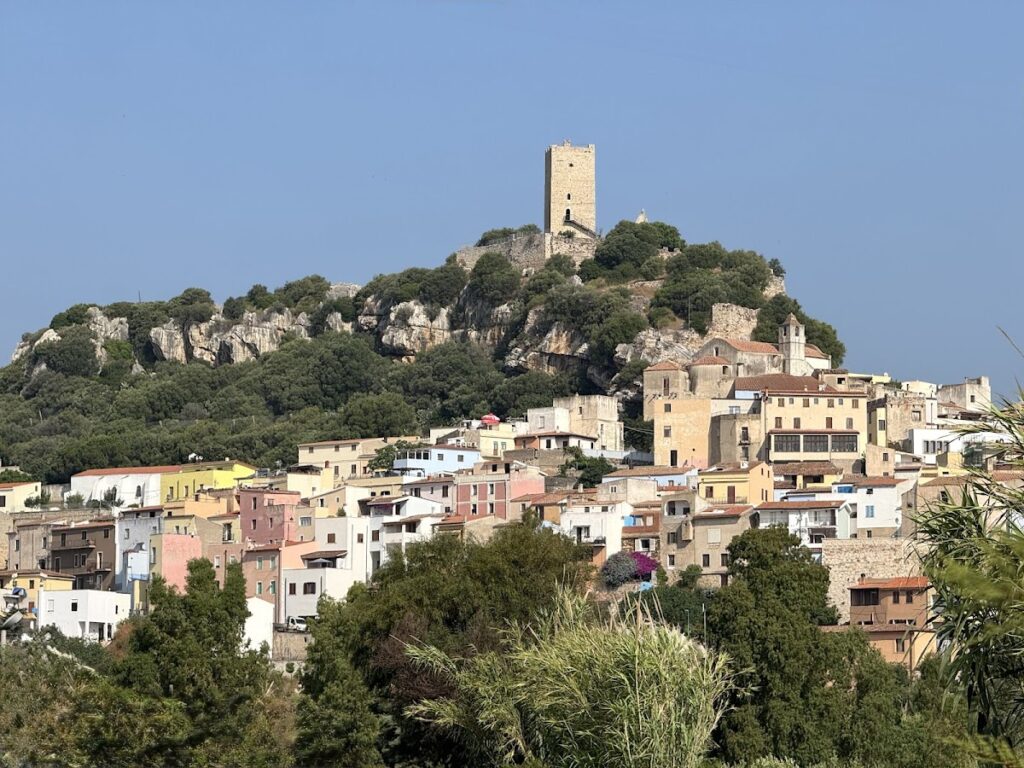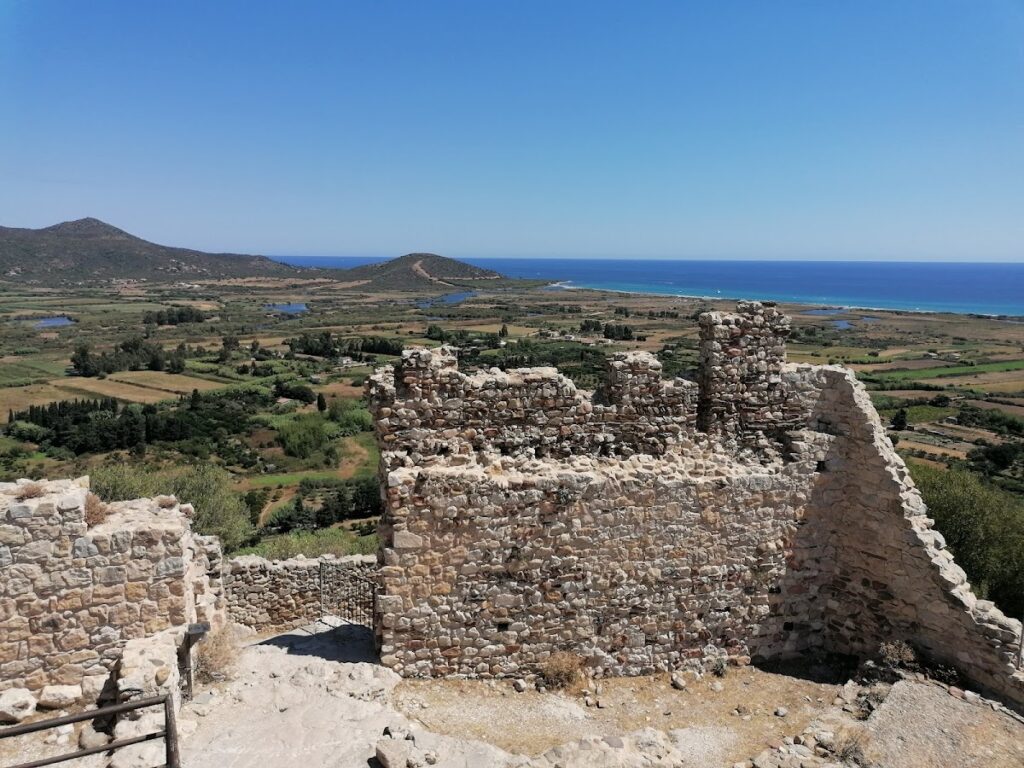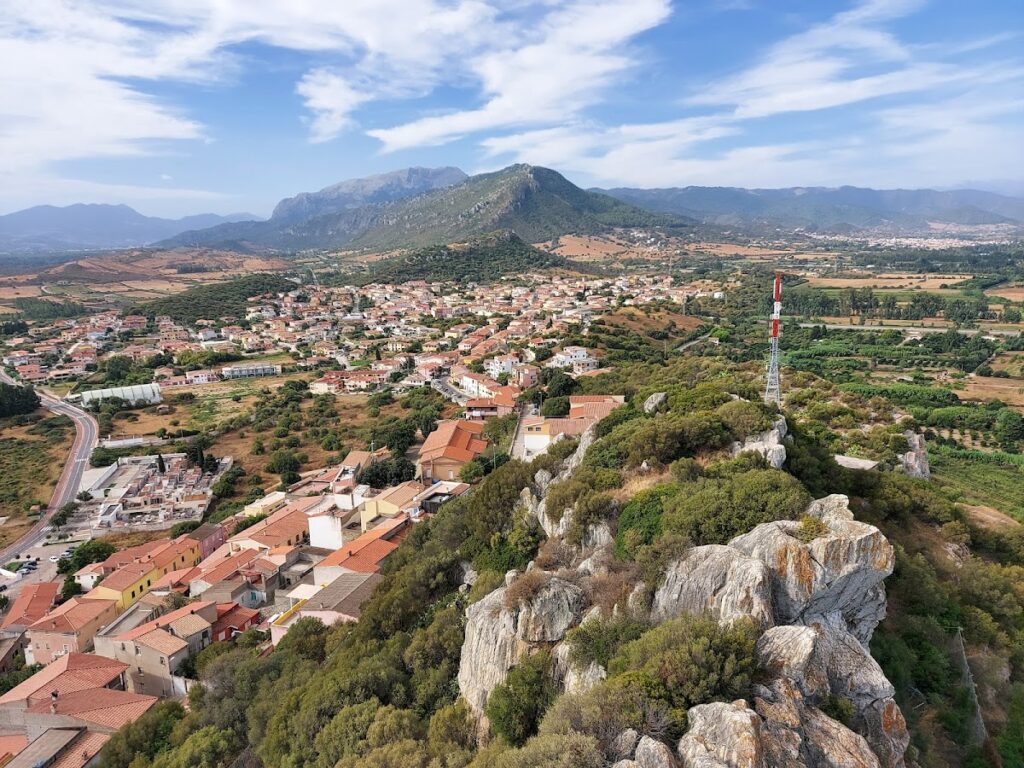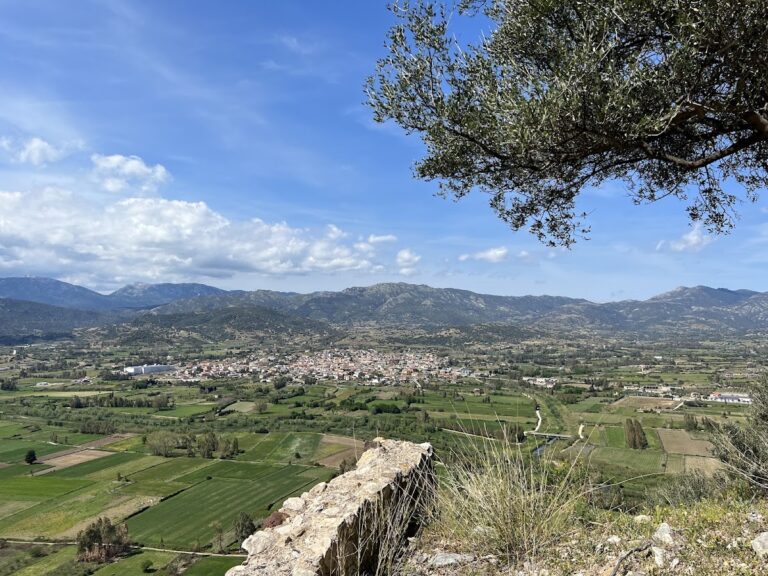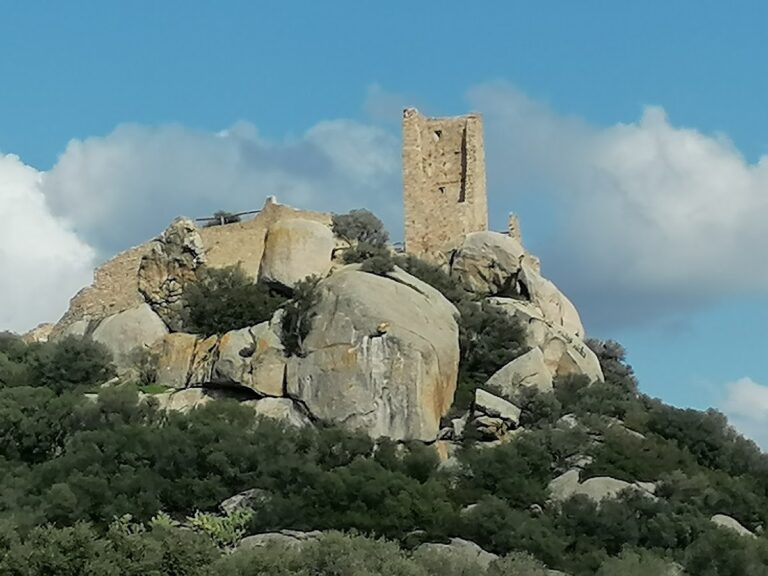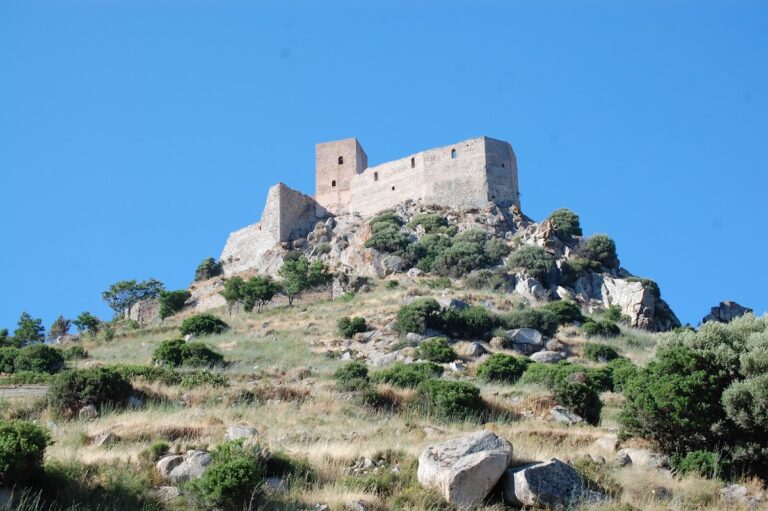Castello della Fava: A Medieval Fortress in Posada, Italy
Visitor Information
Google Rating: 4.4
Popularity: Medium
Google Maps: View on Google Maps
Official Website: www.sardegnaturismo.it
Country: Italy
Civilization: Unclassified
Remains: Military
History
Castello della Fava is a medieval fortress located in the town of Posada, in modern Italy. It was constructed in the 13th century by the Visconti family from Pisa, who built the castle near the frontier between two important Sardinian territories, the Giudicato of Gallura and the Giudicato of Arborea.
Initially, the castle served as the stronghold and residence of the rulers, called “giudici,” of Gallura. Among its notable occupants was Eleonora d’Arborea, the influential queen of Arborea, who also used the castle during her rule. After the death of Nino Visconti, the last giudice of Gallura, in the early 1300s, control of the castle shifted to the Republic of Pisa. Later, during the Aragonese campaign to conquer Sardinia, the castle fell under Aragonese dominion. For a time during the long Sardinian-Catalan war, forces from the Giudicato of Arborea briefly reoccupied the fortress.
By 1409, the castle and the town of Posada returned to Iberian rule. In 1431, the castle was granted as a feudal possession to the Carroz family, eventually elevated to baronial status. The name “Castello della Fava,” which means “Castle of the Bean,” originates from a local legend dating back to around 1300. According to this story, the town’s inhabitants, while besieged by a Muslim fleet, fed their last fava beans to a captive pigeon. When the bird was released, the attackers, seeing it well fed, believed the defenders had ample food, causing them to lift the siege.
Remains
The castle occupies a small limestone hill offering a commanding view over the valley of the Posada river and the eastern Sardinian coastline. Its layout takes advantage of the natural rise, featuring roughly cut stone blocks as the primary building material. The fortress was originally encircled by three defensive walls arranged in stepped tiers that followed the contours of the hill, creating multiple layers of protection.
At the heart of the castle is an open courtyard known as the “pati d’armes,” situated above three sizable cisterns designed to collect and store rainwater. These cisterns are particularly well preserved and were vital for maintaining water supplies during sieges. Rising prominently from the courtyard is a square tower approximately 20 meters tall. This tower had an entrance placed high above ground level, originally accessed by ladders made of wood or rope, designed as a defensive measure. Today, this has been replaced by a metal staircase.
Inside, the tower is arranged over three floors, with the uppermost level featuring battlements, or merlons—upright stone sections that provided cover for defenders—which are enclosed by a low parapet wall. The surviving elements of the castle include parts of its protective walls and the central tower along with its terrace and crenellated parapet, all of which remain visible today and convey its medieval defensive purpose.


