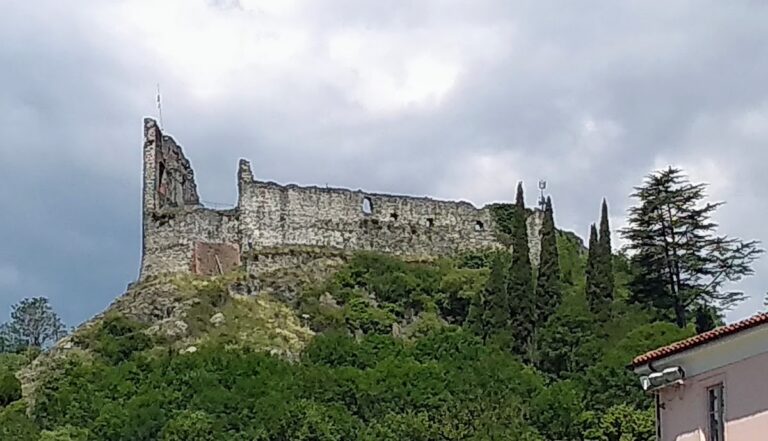Castello della Contessa Adelaide: A Historic Castle in Susa, Italy
Visitor Information
Google Rating: 4.1
Popularity: Very Low
Google Maps: View on Google Maps
Country: Italy
Civilization: Unclassified
Remains: Military
History
The Castello della Contessa Adelaide stands in the town of Susa, Italy, and traces its origins to a site first inhabited during pre-Roman times. It was initially developed by ancient Celtic populations before becoming an important location for Roman administration.
During the Roman era, the site served as the Praetorium, a palace that housed the provincial governor. This substantial residence was part of the larger urban system of Segusio – the ancient name of Susa – which played a crucial role in controlling the route toward Gaul. The Roman Arch of Augustus nearby marked this key road and underscored the city’s strategic value.
In the medieval period, the castle evolved into a fortress and noble residence. Its history is closely tied to Adelaide of Susa, a prominent countess and margravine who lived from 1015 to 1091. Through her marriage to Otto of Savoy, she brought Segusio and its territories under the influence of the House of Savoy, linking the site to important regional power struggles. Over the subsequent centuries, the castle underwent several alterations to serve both defensive and domestic needs.
Archaeological excavations have illuminated layers of Celtic, Roman, and medieval occupation, confirming the site’s continuous importance across eras. In modern times, following extensive restorations, the castle now functions as a museum, preserving and presenting the rich history of Susa and its ancient inhabitants.
Remains
The castle complex occupies an “L”-shaped footprint, with two main wings that reveal the building’s long development from ancient to medieval times. The shorter eastern wing, dating to the 10th and 11th centuries during Adelaide’s lifetime, retains several medieval features. These include a marble postern gate—a secondary, often hidden, entrance—and distinctive two-toned bifora windows, characterized by two openings separated by a column, a common medieval design element.
The northern wing extends toward the Roman Arch of Augustus and was constructed partly on Roman foundations. Its upper sections date to the 13th century and reflect medieval architectural styles, although modifications altered the original access routes, such as the removal of the entrance staircase and courtyard gallery. The main hall on the first floor shows evidence of changes, including the blocking of three large polylobed trifora windows, which typically consist of three arched openings linked together.
On the western side of the castle, a carriage gate built into the defensive walls is still present. This entrance was once protected by projecting towers, providing a fortified approach that also integrated the Roman Arch itself into the defensive system, combining ancient and medieval structures.
Beneath the castle, archaeological remains from the Roman era include foundational walls, an entrance atrium, floors decorated with mosaic tesserae—tiny stone or glass pieces forming patterns—and vaulted underground chambers. These attest to the luxurious and administrative nature of the Roman Praetorium.
The site also preserves pre-Roman Celtic remains, emphasizing its deep historical roots. Later additions include a Baroque wing, illustrating continued use and adaptation over centuries. Some parts of the complex, such as the area formerly occupied by the church of Santa Maria al Castello in the southeastern sector, have yet to undergo archaeological exploration.
Today, the castle houses a museum and an archaeological pathway, displaying artifacts such as period clothing, weapons, and jewelry from Adelaide’s era, alongside treasures excavated in the 20th century, offering visitors insight into the region’s layered past.










