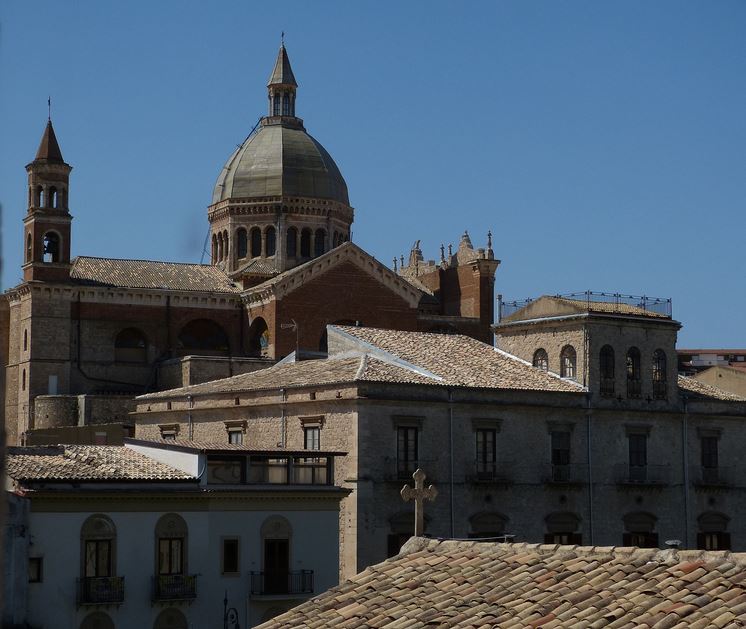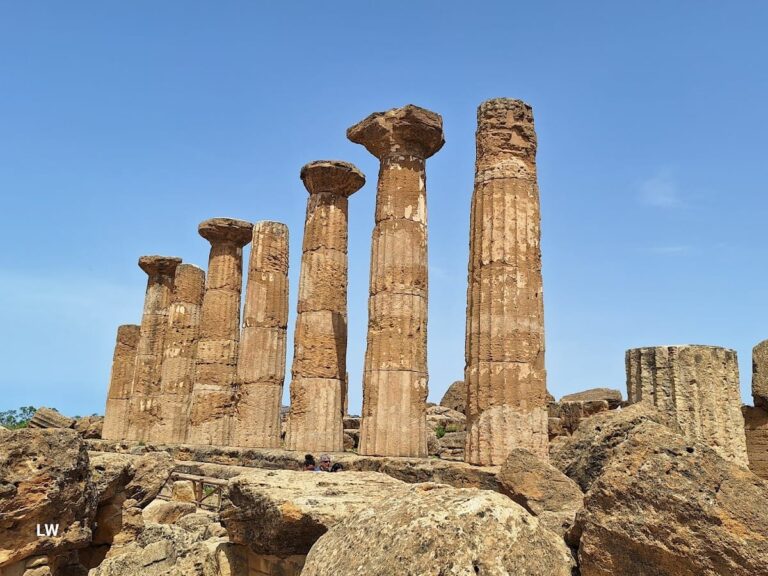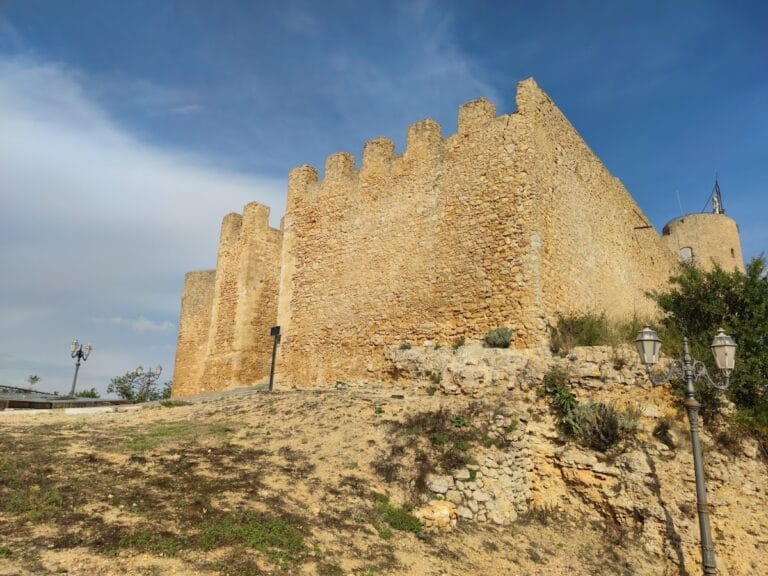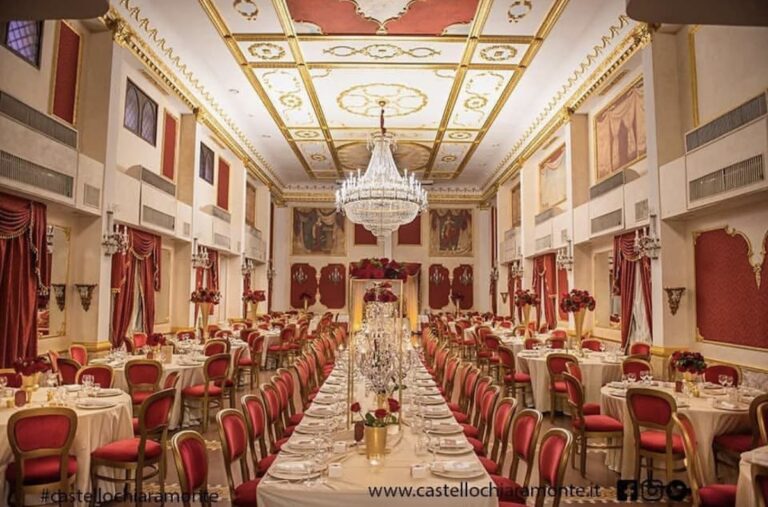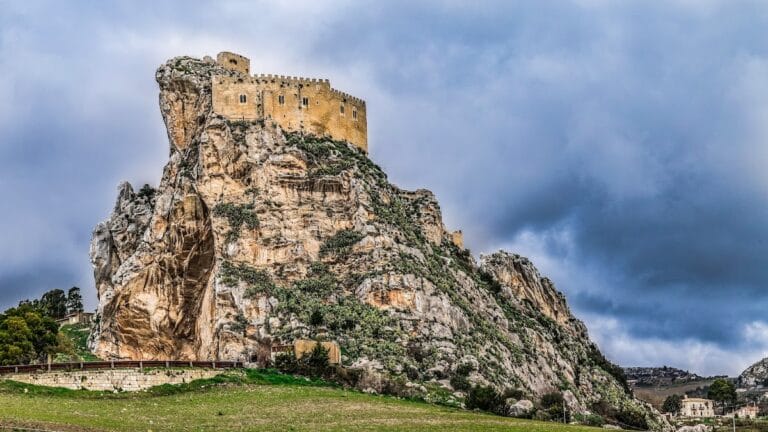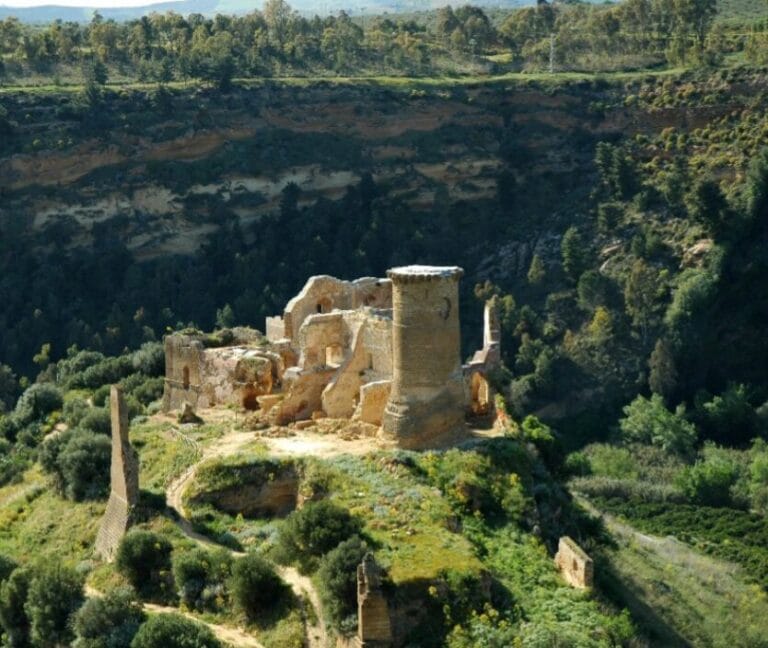Castello Chiaramonte: A Historic Fortress and Cultural Site in Favara, Italy
Visitor Information
Google Rating: 4.4
Popularity: Low
Google Maps: View on Google Maps
Official Website: www.comune.favara.ag.it
Country: Italy
Civilization: Medieval European
Remains: Military
History
Castello Chiaramonte is located in Favara, Italy, and was initially established by the Swabian Emperor Frederick II during the late 13th century. The original purpose of the site was to serve as a military fortress, reflecting Frederick II’s strategic interest in controlling this territory.
Following its foundation, the castle came into the possession of Federico II Chiaramonte, a nobleman who undertook significant remodeling. Drawing inspiration from the architectural style of Frederick II, Chiaramonte reduced and reshaped the fortress to form what is now recognized as the current structure. This transformation marked a shift from a purely military installation to a residence with fortified features.
The castle remained a noble residence until the early 1600s. In the 18th century, parts of the building, especially the kitchen areas near the main ogival (pointed arch) entrance, were converted into prison spaces. By the 19th century, the left side of the castle housed a criminal prison, while the right side functioned as a civil prison. Walls within these prison areas bear the marks of prisoners’ graffiti, offering a tangible connection to that chapter of the castle’s history.
A battlemented tower, documented in 1611, stood at the southwest corner of the outer enclosure, overseeing the square before the castle. This tower underwent renovations around 1820 but was ultimately demolished in the 1840s to make room for the nearby Cafisi palace. The demolition at this time also removed a prominent Gothic main portal, and a large central cistern within the castle grounds was covered over with paving.
The 20th century brought further changes: during the 1960s, the western section of the castle’s fortified enclosure was dismantled to accommodate a new post office. Significant damage occurred internally as the original ceiling was dismantled to install a reinforced concrete slab designed for municipal council use. Windows and defensive loopholes were sealed with bricks, and walls and ceilings were punctured to suit new functions.
Ownership of the castle passed through several noble families over the centuries, including the Chiaramonte, Perapertusa, De Marinis, Aragona, Pignatelli, Cafisi, and Micciché families. Since 1962, the Municipality of Favara has held the castle, which has since been adapted as a cultural venue hosting conferences, exhibitions, and annual events such as the Easter Lamb festival.
A restoration project undertaken in the early 2000s aimed to recover the castle’s historical character and architectural details as closely as possible to its original form, reversing some of the alterations made during previous centuries.
Remains
The castle occupies a site where a fortified enclosure runs along its southern boundary, forming a regular quadrilateral shape attached to the southern side of the main building. Together, the enclosure and the main structure result in an irregular octagonal plan. The western outer wall of this enclosure aligns with the eastern wall of the nearby Antonio Mendola library, indicating the castle’s integration into the urban fabric.
Originally, the enclosure contained two gates, suggesting the castle was built partly over the city’s defensive walls. Among its features was a battlemented tower positioned at the southwest corner, overlooking the square. Though this tower was removed in the 19th century, it was a significant part of the castle’s military architecture and contributed to its defensive capabilities.
The principal building of the castle is noted for its regular square plan and was designed more as a residence than solely a military fortification. It consists of two floors; the lower level features barrel vaults made from stone blocks and is punctuated by narrow slit windows that were typical in medieval defensive construction to allow light and ventilation while maintaining protection.
The main entrance to the castle, located on the south side, exhibits an ogival arch, characteristic of Gothic design, but this portal has since been blocked. Above the entrance on the left side are two coats of arms; notably, one displays a shield with three lozenges, which has been identified as belonging to the Spanish Perapertusa family.
Inside, upon entering the hall, there are two rooms flanking the entrance space. To the right lies the “old kitchen,” which still shows blackened walls with smoke stains, a testament to its long use for cooking and heating fire. Opposite this is the “new kitchen,” where a chimney hood was added after the initial construction, indicating adaptations to improve ventilation.
Within the entrance hall’s northwest corner, a five-pointed star symbol is visible, linking the castle to its original Chiaramonte owners. The surrounding walls bear faded painted decorations covered partially by smoke damage. Among the notable interior designs are two large crosses within circles on the east wall, hinting at symbolic or religious significance during the castle’s history.
At the heart of the castle lies a square central courtyard, enclosed by numerous portals and windows. On the courtyard’s right side, traces of a coat of arms remain partially preserved. This heraldic image features the head of a bird of prey with wings extended and a damaged body, accompanied by a hare’s head positioned below and slightly to the left. Both motifs have been associated historically with Emperor Frederick II.
A portal set into the courtyard’s right wall was constructed in 1872 by order of Giuseppe Cafisi, a later owner. This entrance leads to a modern staircase that ascends to an external gallery running along the east and north sides of the building, opening onto a green space historically linked to the castle grounds.
South of this garden area lies the fortified enclosure and the now-blocked main entrance portal, marking the outer limits of the castle’s defensive structures and providing a sense of the original approach to the building. The site today combines restored elements with visible traces of its layered history, revealing its evolution from fortress to residence, prison, and cultural landmark.
