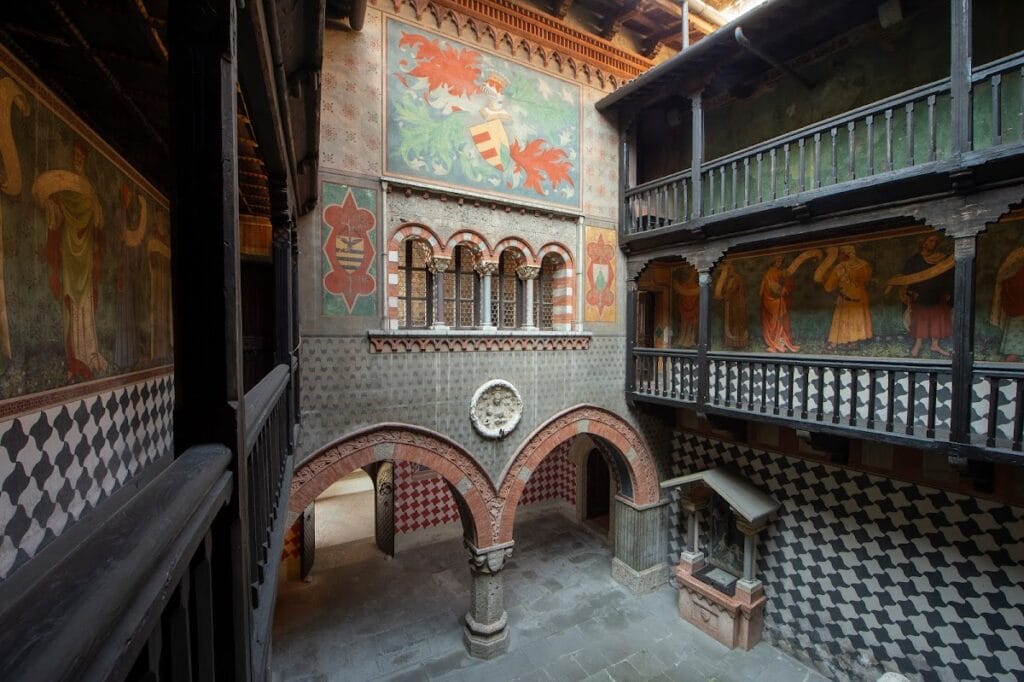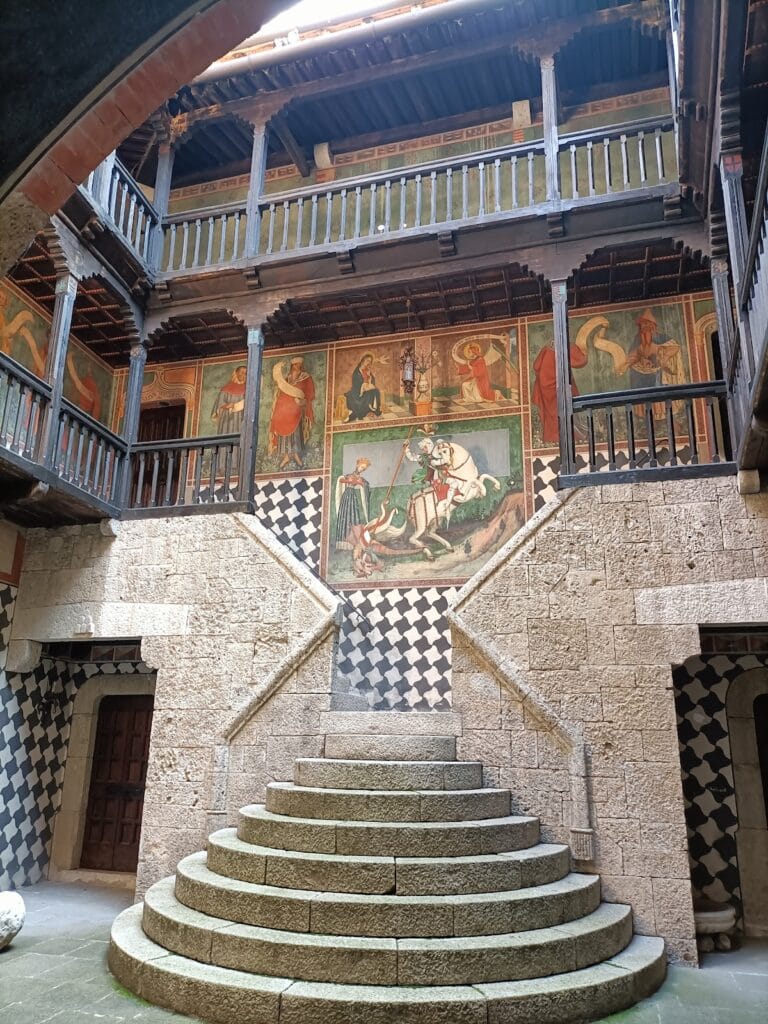Castello Bonoris: A Neo-Gothic Castle in Montichiari, Italy
Visitor Information
Google Rating: 4.6
Popularity: Medium
Google Maps: View on Google Maps
Official Website: www.montichiarimusei.it
Country: Italy
Civilization: Unclassified
Remains: Military
History
Castello Bonoris stands on San Pancrazio hill in the municipality of Montichiari, Italy. The original stronghold at this site dates back to around the year 1000, when a fortified structure was built to defend the local population and territory during the early medieval period. This initial fortress played a key role in regional defense and control.
In 1167, the Longhi counts, who held authority over the region, granted feudal rights to the inhabitants over half their domain. This act laid important groundwork for the creation of a communal government. However, just a year later, in 1168, the original fortification was destroyed, likely a consequence of the political and military turmoil of the era.
Over the following centuries, the fortress gradually lost its military importance. It suffered repeated damage and looting, falling into ruin by the 19th century. These ruins were eventually sold by the municipality and purchased by the noble Bonoris family. In 1890, Gaetano Bonoris took possession and embarked on an ambitious project to reconstruct the castle in a grand neo-Gothic style. He drew inspiration from castles in the Aosta Valley and Piedmont regions, envisioning a stately manor surrounded by an extensive park.
Initial architectural plans by Antonio Tagliaferri were abandoned due to frequent design changes requested by Bonoris. Giovanni Tagliaferri was later involved but without significant progress. The final construction project was completed in 1900 under Carlo Melchiotti, who oversaw the building structure, and Giuseppe Rollini, responsible for decorative elements. These designs were adapted from Tagliaferri’s original concepts and refined according to Bonoris’s preferences, with artistic guidance from Alfredo d’Andrade.
During the castle’s reconstruction, coins from the Malatesta dominion were found on the site, linking the location to earlier historical periods. Rollini’s decoration included frescoes copied from the 15th century, based on cartoons from the castle of Manta. The furniture, crafted between 1900 and 1907 by Carlo Alboretti, was modeled after pieces from the Turin fortress, itself inspired by Fénis castle.
After Gaetano Bonoris’s death in 1923, ownership passed to his cousin Ercole Soncini. In 1965, the property was sold to the Silenziosi Operai della Croce, a religious and social organization. During nearby construction work in 1975, previously unknown passages linking the castle to the city walls were uncovered, revealing further medieval connections. A severe fire damaged the castle’s tallest tower in December 1977. Since 1996, Castello Bonoris has been under the stewardship of the Municipality of Montichiari.
Remains
Castello Bonoris reveals a neo-Gothic manor layout inspired by northern Italian medieval castles, set within a spacious park that reflects the vision of its 19th-century restorer. Its design echoes historical models from the Aosta Valley and Piedmont regions, with careful attention paid to replicating period architecture and decoration.
One prominent feature is the large kitchen, whose design draws directly from the castle of Issogne, a notable regional example of medieval domestic architecture. This kitchen demonstrates traditional layout and stylistic influences characteristic of that era.
On the northern side of the castle lies the armory along with a principal hall. This representative room mirrors the baronial “Spanish” hall found in the castle of Manta, both in size and decorative style. Its walls are adorned with frescoes depicting various figures, enhancing its ceremonial character.
The eastern side houses the dining room, distinguished by its ceiling, which takes inspiration from the castle of Strambino. Decorative elements include a painted frieze featuring the “jesters” motif, derived from an old tavern in Bussoleno, skillfully rendered by Giuseppe Rollini during the early 20th century restoration.
Facing south is the chapel, modelled after Issogne’s ecclesiastical spaces. Rollini painted a fresco here replicating Giacomo Jaquerio’s “Ascent to Calvary,” originally found in the sacristy of the Abbey of Sant’Antonio di Ranverso, transplanting a piece of sacred art into the castle’s spiritual center.
The eastern royal chamber contains a canopy bed and frescoed tapestries that bear the motto “FERT,” associated with the Supreme Order of the Most Holy Annunciation, a chivalric order historically tied to the House of Savoy. This detail reinforces the castle’s ties to Piedmontese medieval symbolism. The “lion’s chamber” on the southern side receives its name from lion-themed motifs woven into its tapestries.
Additional rooms accommodate guests and servants, completing the residential functions within the castle walls. Throughout the interiors, decorative frescoes and carefully reproduced furnishings—created between 1900 and 1907—evoke Piedmontese medieval castles such as the Turin fortress and Fénis castle, emphasizing fidelity to historical sources.
The castle’s park, extensive and carefully arranged, surrounds the main building, enhancing its setting as a neo-Gothic manor inspired by regional medieval fortifications. This green space complements the architectural theme and completes Gaetano Bonoris’s vision of a grand noble residence rooted in northern Italian traditions.










