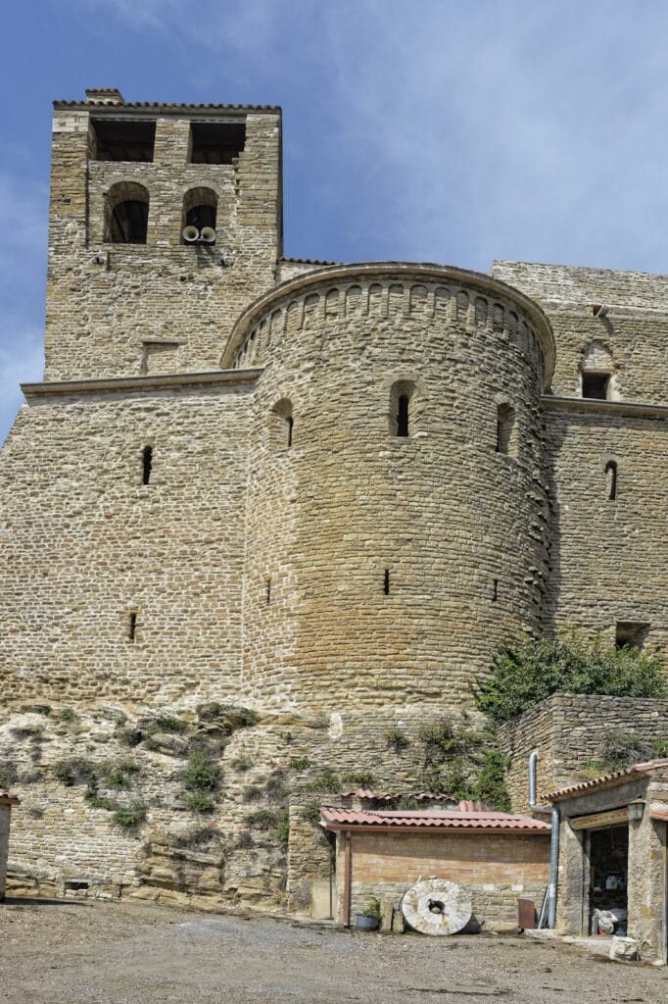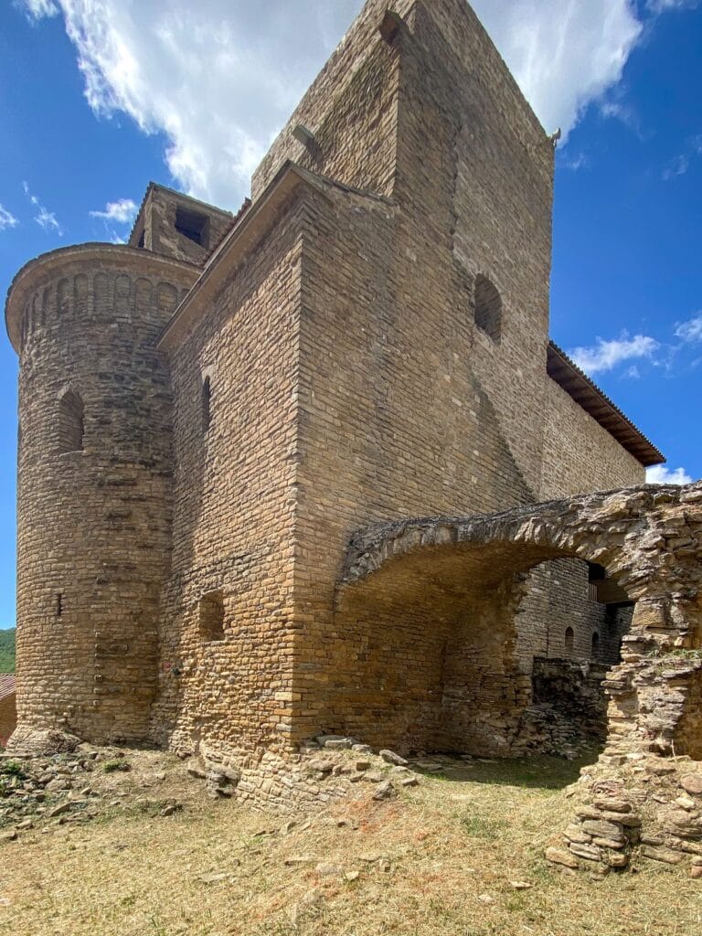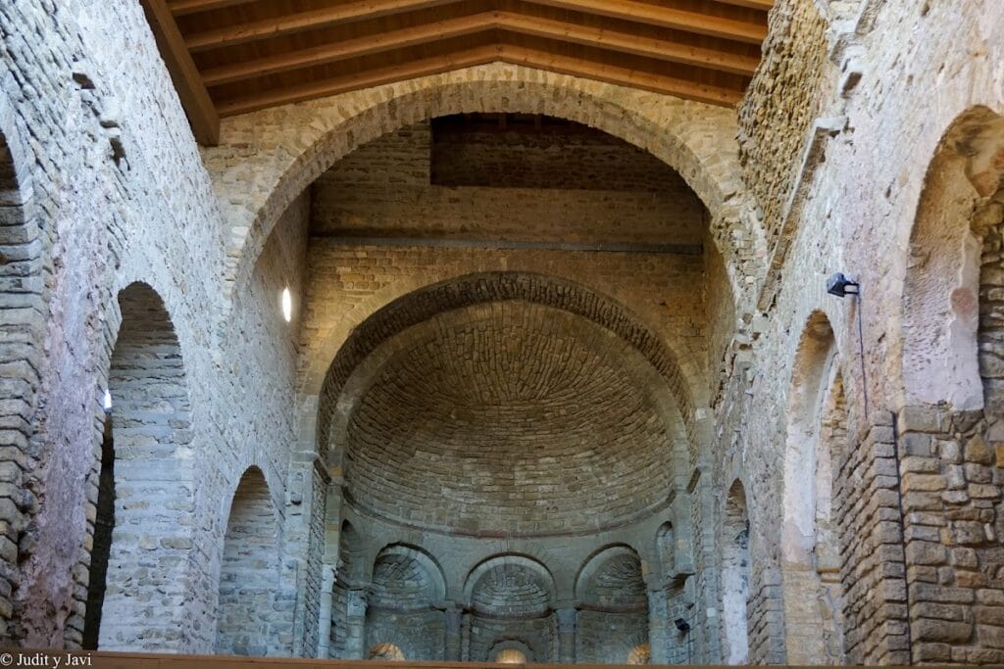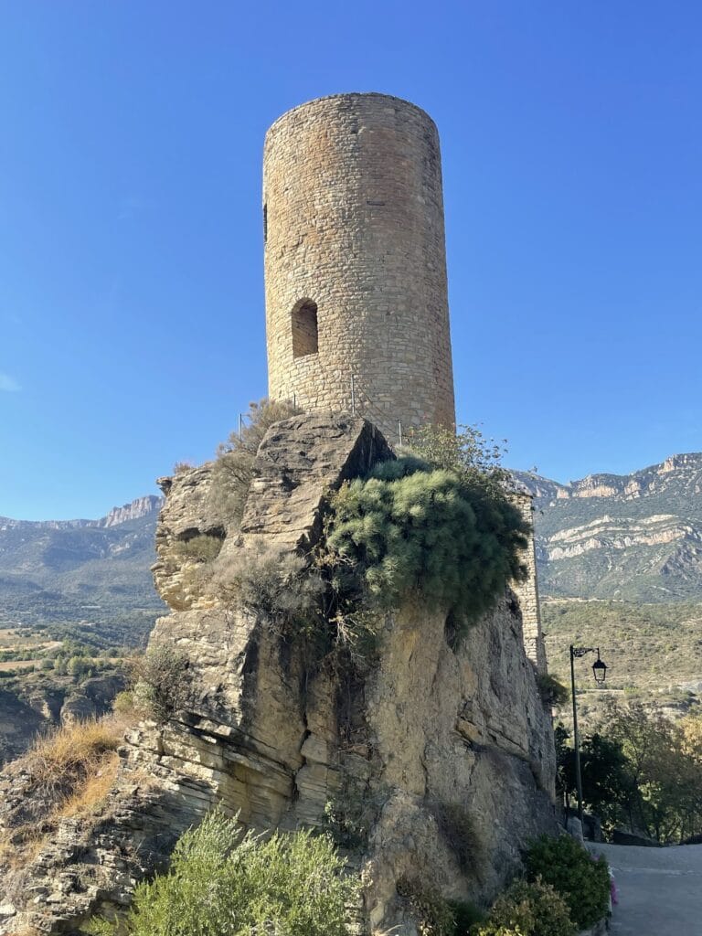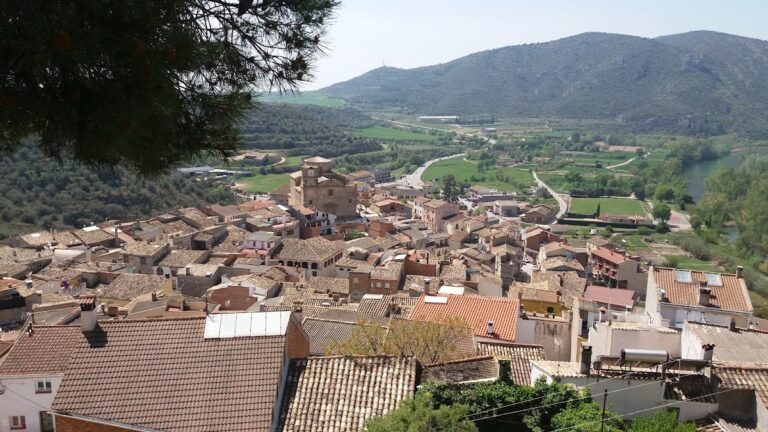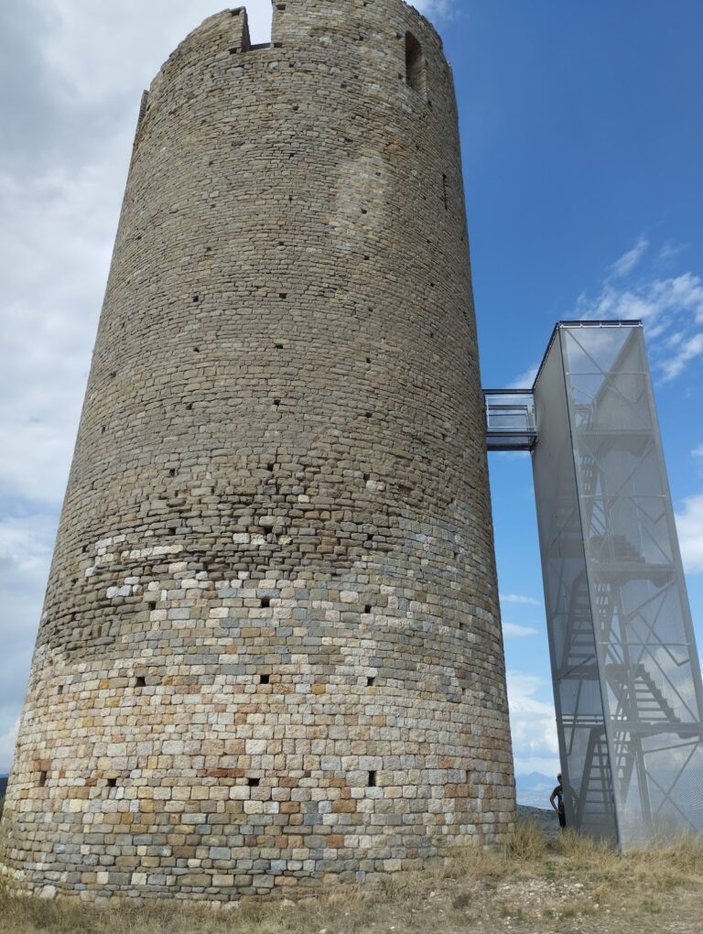Castell i col·legiata de Sant Pere d’Àger: A Historic Catalan Ecclesiastical and Military Complex
Visitor Information
Google Rating: 4.3
Popularity: Low
Google Maps: View on Google Maps
Official Website: invarquit.cultura.gencat.cat
Country: Spain
Civilization: Medieval European
Remains: Military
History
The Castell i col·legiata de Sant Pere d’Àger is located within the municipality of Àger in modern-day Spain. This complex was originally established by Catalan Christian forces during the 11th century, a period of territorial reconquest from Muslim rule in the region.
The earliest phase of the site began around 1036–1037, when Arnau Mir de Tost, a Catalan nobleman and military leader, played a pivotal role in securing the valley from Muslim control. Over earlier Roman and Islamic fortifications, he founded the castle and established a religious community of canons, marking the origin of the canonical community attached to the castle. By 1037, this community may have followed the Benedictine tradition, but by 1048 it had a canonical structure administered by a canon. Arnau Mir de Tost successfully obtained a papal exemption that freed this community from the oversight of local bishops, rendering it a distinctive ecclesiastical entity.
In 1112, the religious community adopted the Augustinian rule, shifting its spiritual and administrative framework. Throughout the 12th and 13th centuries, the collegiate faced jurisdictional conflicts with the bishops of Urgell and Lleida. These disputes culminated in papal interventions aimed at resolving governance issues. A significant effort to restore order came in the 13th century under Bernat Calbó, who served as both abbot and bishop and was sent to enforce stricter regulations, formalized in statutes established in 1258.
By the 15th century, the collegiate’s fortunes declined due to regional depopulation and the impact of civil wars. Beginning in 1433, it was overseen by commendatory abbots who resided elsewhere and collected its revenues without residing at the site. In 1592, Pope Clement VIII secularized the community, transforming it into a collegiate church and archpriesthood. This transition maintained its exemption from episcopal authority until 1874, when it became incorporated into the Diocese of Lleida.
Following abandonment, the site suffered material losses as local inhabitants took architectural fragments for reuse in their homes. Archaeological interest and conservation efforts emerged in the 20th century, notably with the work of architect and historian Josep Puig i Cadafalch. He undertook stabilization projects for the cloister and restoration of the bell tower. During its history, the collegiate had jurisdiction over 38 parishes and 16 annexes, underscoring its importance in the region. Several sculptural elements, including capitals and an impost, have been preserved in local museums such as the Museu Nacional d’Art de Catalunya and the Museu Diocesà i Comarcal de Lleida.
Remains
The site consists of a canonical complex centered around a basilica-plan church, closely associated with the remains of a castle and a Gothic cloister. The church’s layout features three naves topped by barrel vaults and concludes with a semicircular apse, which remains the best-preserved section. The barrel vaults are reinforced by transverse arches, traces of which are still visible within the central nave. Two towers once flanked the lateral apses; only the southern tower survives today. The façade, built from irregular local stone blocks, includes a dovetailed portal and a sculpted niche above it. Embedded within the façade are remnants of a lowered arch.
The central apse is decorated with three windows, each framed by semicircular arches on the interior and arrow-slit openings on the exterior. Variations in wall masonry and the absence of scaffolding holes indicate different construction phases or techniques. Beneath the main church lies a crypt with three naves that is considered to predate the upper structure, dating between 1048 and 1068. This crypt functioned effectively as a separate temple in its own right.
North of the church, ruins of the castle can be found between the church itself and the enclosing wall. These remains include part of the ground floor of a substantial rectangular building featuring two parallel naves set at a lower level than the church above. This structure likely once supported a large hall on its upper floor, resembling the design seen at the nearby castle of Llordà.
To the east of the church stands the Gothic cloister, partly preserved and constructed from white stone that contrasts with the church’s local stone. Within the cloister is a Renaissance portal that leads to the chapter house, which is distinguished by a star vault ceiling. The rest of the cloister sustained heavy damage during the Catalan Revolt, limiting what remains today.
Several Romanesque decorative elements such as capitals and an impost survive, now housed in regional museums. These pieces exhibit vegetal and geometric carvings created with a bevel technique that enhances the play of light and shadow. The impost, characterized by a wavy stem with semi-palmettes arranged in two registers, shares stylistic affinities with similar decorations found at the Barcelona Cathedral. The entire site is currently undergoing restoration and is protected as a cultural monument of national importance in Catalonia.
