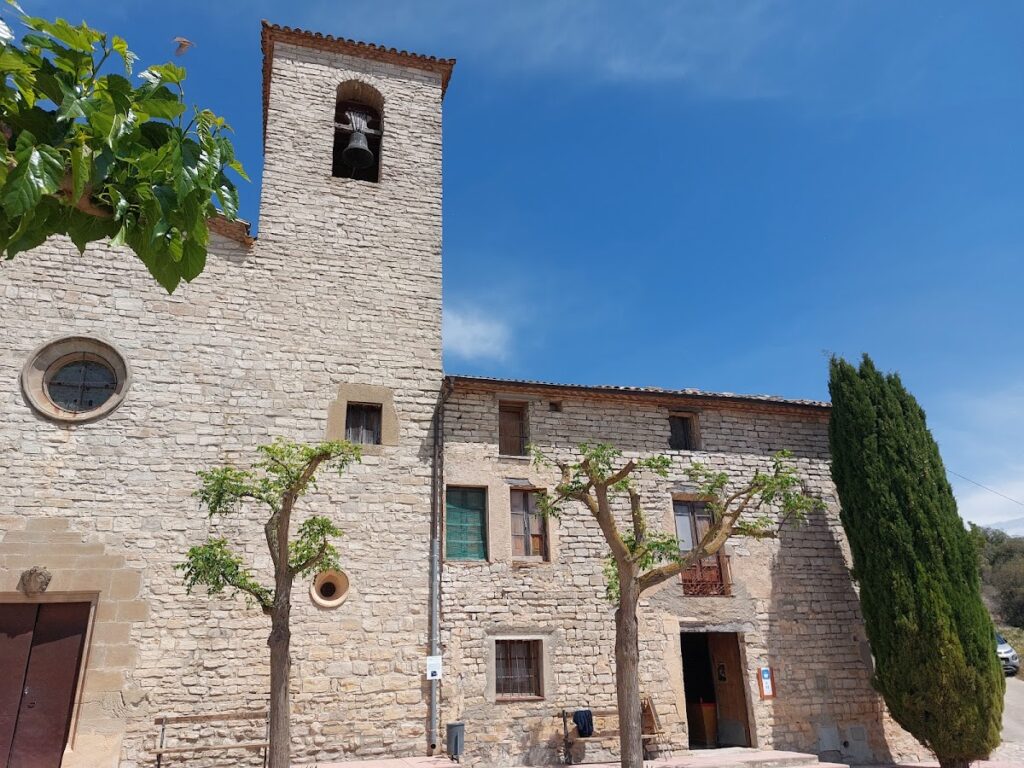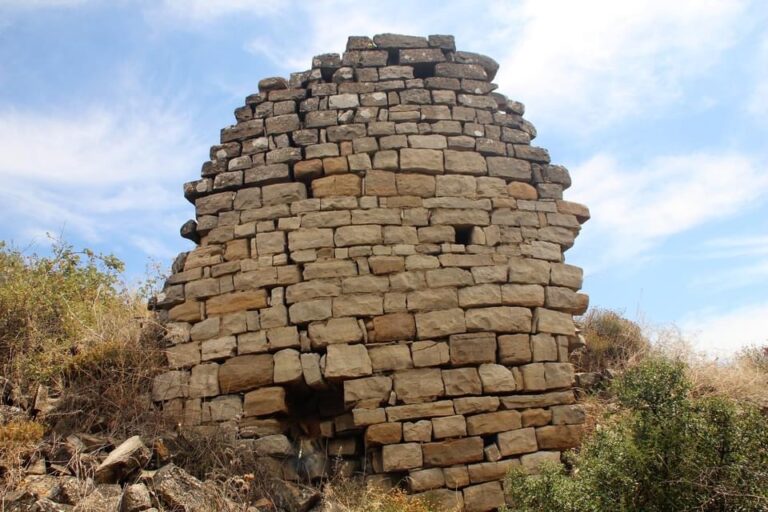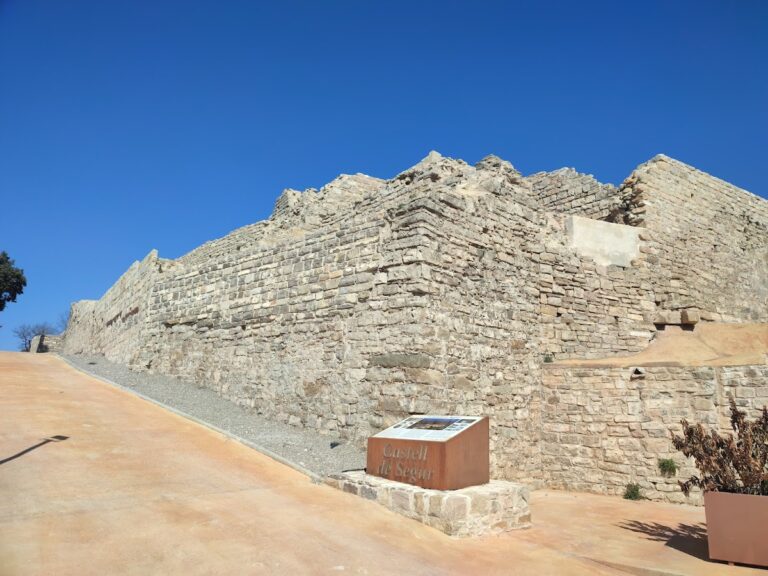Castell de Vergós Guerrejat: A Historic Fortified Manor in Catalonia, Spain
Visitor Information
Google Rating: 4.3
Popularity: Very Low
Official Website: visit.somsegarra.cat
Country: Spain
Civilization: Unclassified
Site type: Military
Remains: Castle
History
The Castell de Vergós Guerrejat is situated in the municipality of Vergós Guerrejat, Spain. This fortified manor was originally established during the medieval period under the influence of the County of Berga. Its earliest recorded mention dates back to the early 12th century, confirming its existence during a time when Catalonia’s feudal structures were consolidating. This original fortification was associated with the Berenguer family, as a testament from 1103 identifies Berenguer de Puigverd as the possessor of the surrounding castlanies, including that of Vergós.
By the late 13th or early 14th century, control of the castle had passed to Bernat d’Oluja Sobirana and his descendants. Throughout the 14th century, feudal documents consistently emphasize the dependence of the castle on the Oluja family line, marking them as prominent lords in the region. Following the Oluja tenure, ownership transferred to the Meca family, who maintained the estate until the 18th century. The Meca lineage shaped the property’s trajectory through centuries of local governance.
In 1778, the final member of the Meca family, Maria Francesca Meca i de Vega, died without heirs. At this point, the castle became the possession of the Sabater family, known holders of the Marquisate of Capmany. Under the Sabaters, the property continued to serve a defensive and residential purpose, remaining occupied by guards until the mid-19th century. In the late 20th century, the castle underwent a notable revival when Víctor Badia, a furniture restorer from Vallirana, acquired it in the 1990s and subsequently donated it to the municipality. Restoration efforts began at the start of the 21st century, aiming to preserve the structure and repurpose it with cultural and artisanal functions.
Throughout its history, the original Romanesque elements of the castle were replaced during extensive remodeling in the 16th and 17th centuries. Adapted into a manor house, it reflects the Catalan Baroque architectural style from those centuries. Additionally, the castle’s physical connection to the adjacent parish church of Santa Magdalena speaks to a close relationship between the secular and ecclesiastical authorities in the village over time.
Remains
The castle currently presents as an old manor house built atop a hill and stands directly attached to the parish church of Santa Magdalena. Its irregular floor plan is organized into three levels: a ground floor with two upper stories. The building’s perimeter is outlined by brick cornerstones, and it is topped with a tiled eave and a double-pitched roof, a traditional form that sheds rain effectively and is characteristic of regional architecture.
Access to the manor is granted through a lintelled main entrance reached by stairs from the nearby church square. The doorway’s lintel, carved from a single stone block, once displayed the Meca family coat of arms, although this emblem has since disappeared, leaving only heavily weathered scale-like decorations. Original windows maintain their framed construction using roughly hewn stone blocks, giving a robust, textured appearance. A particularly striking feature on the exterior façade is a sculpted human mask placed at one corner, though its origin and symbolic meaning remain unidentified.
The building’s walls are constructed with masonry techniques, incorporating large stone blocks especially around openings such as windows, balconies, and doorways, as well as reinforcing the corners of the exterior. This use of stone both strengthens the structure and provides visual emphasis on key architectural elements. Over time, the castle’s original medieval form has been transformed, yet the current fabric conveys the historical layers of its evolution from fortress to manor house. The internal door connecting the castle directly to the adjoining church highlights the intertwined spatial and functional relationship between the two buildings, indicating the site’s sustained importance within the community’s social and religious life.










