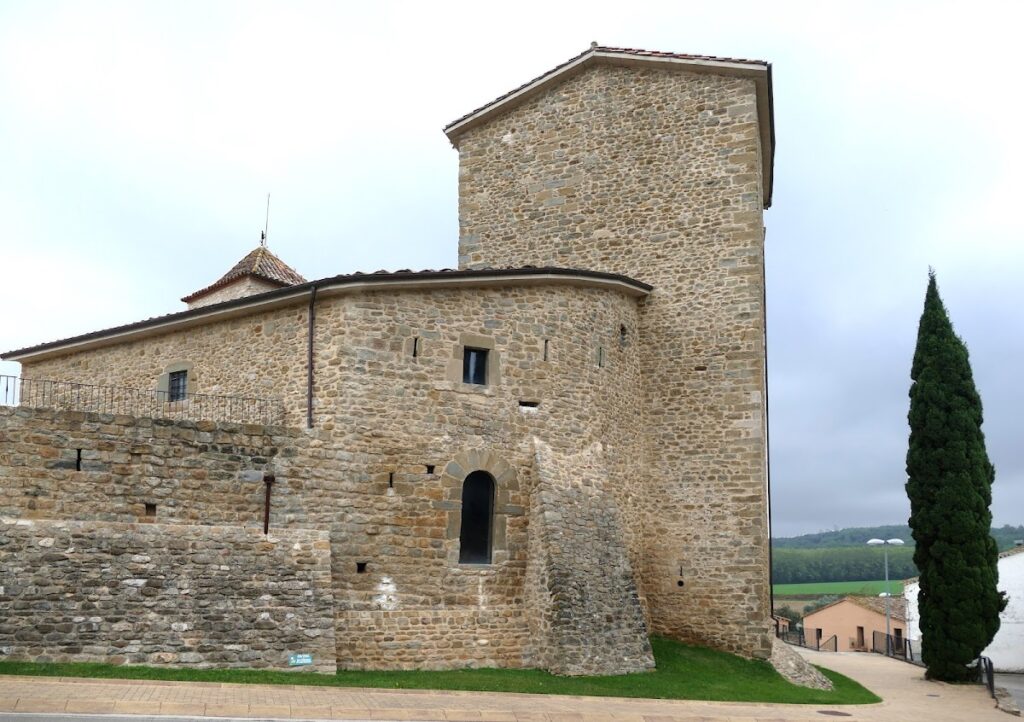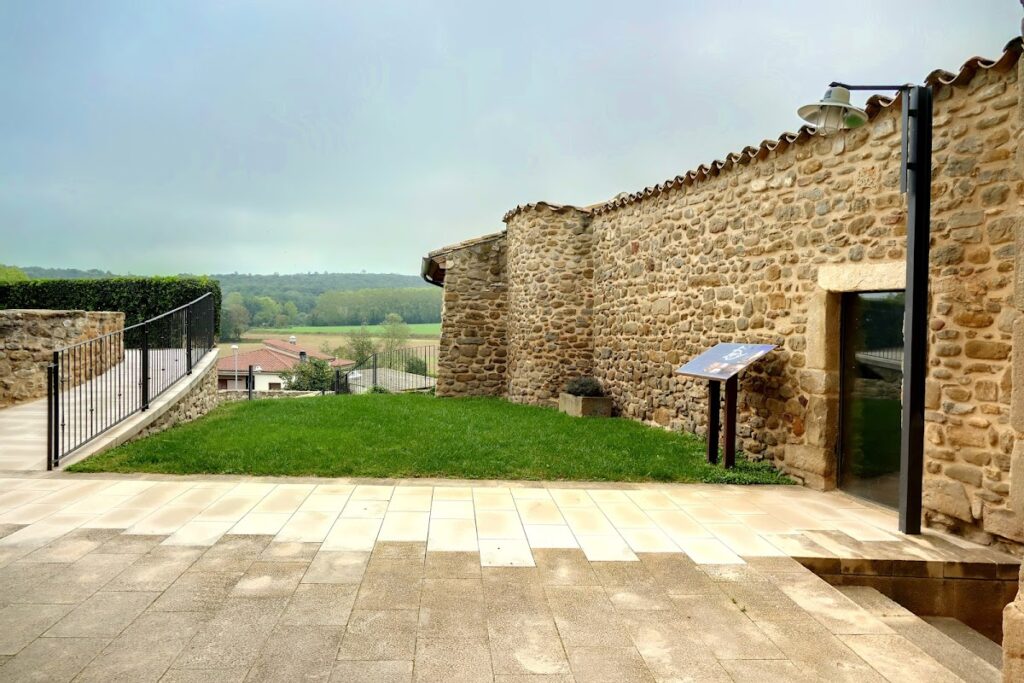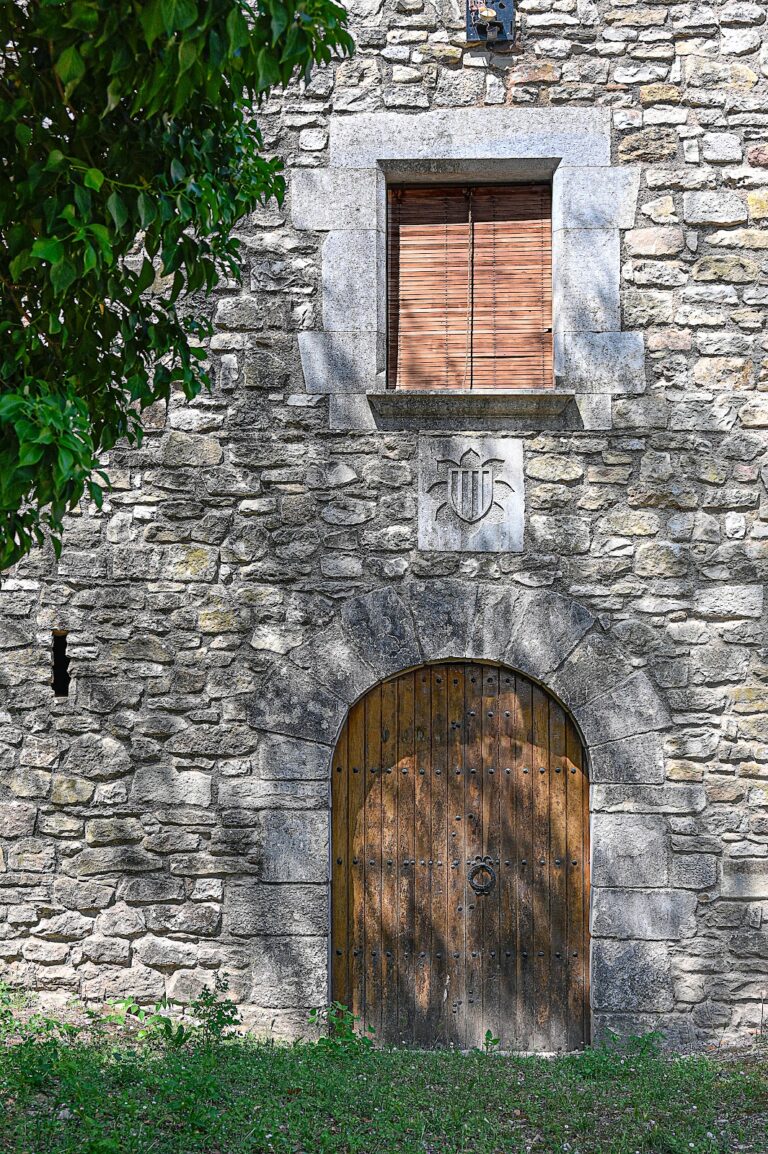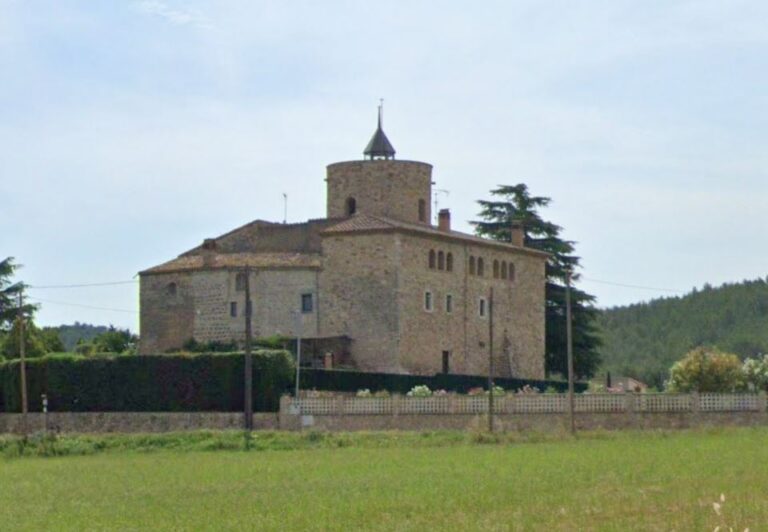Castell de Palol de Revardit: A Medieval Castle in Spain
Visitor Information
Google Rating: 4.6
Popularity: Low
Google Maps: View on Google Maps
Official Website: invarquit.cultura.gencat.cat
Country: Spain
Civilization: Unclassified
Remains: Military
History
The Castell de Palol de Revardit is found in the municipality of Palol de Revardit in Spain. It was originally built during the medieval period by local nobility, serving both as a defensive stronghold and a residence controlling a narrow river crossing.
The earliest recorded mention of the castle dates back to 1074, when Bernat, the bishop of Carcassonne, left a will naming the site and was noted to have died there. Over the following centuries, the castle became closely associated with the Palol family, prominent landowners active from at least the 12th century. Members of this lineage not only held the castle but also acquired other properties such as the castle of Arenys. Some family members served in religious roles, notably as priors at Sant Aniol de Finestras, emphasizing their influence in both secular and ecclesiastical spheres.
During the Catalan Civil War, which lasted from 1462 to 1472, the lord of Palol aligned against King John II of Aragon, instead supporting the rival claimant John of Calabria, Duke of Calabria and Lorraine. Arnau Guillem de Palol appears in records as a military leader defending the nearby town of Banyoles. In 1467, John of Calabria commissioned the poet Joan Sarriera to negotiate the surrender of the castle, indicating its strategic importance. Ultimately, John of Calabria was defeated and the castle remained under royal influence.
At the end of the 16th century, Montserrat de Palol, the last of the family line to hold the castle, died without heirs. Her widow’s remarriage to Francisco de Cruïlles brought the property under the Cruïlles-Sarriera family, who maintained ownership well into the mid-18th century. During the 17th and 18th centuries, the castle underwent a significant transformation from a military fortress into a farmhouse (known in Catalan as a masia). This change led to partial demolition and the repurposing of its stones in nearby structures.
In 2005, the local municipality acquired the site and carried out rehabilitation work to prepare the castle for communal use, marking a new phase in its long history.
Remains
The Castell de Palol de Revardit reveals a complex medieval layout, though much of the original structure has been altered or dismantled due to later adaptations as a farmhouse. The surviving walls suggest a fortified enclosure built with carefully cut stone blocks, known as ashlar, arranged in horizontal layers. This stonework is most evident on the castle’s western side, where a stretch of curtain wall retains a round-arched medieval door, characteristic of the era. Opposite this, a larger round-arched entrance likely served as the main gate in its early days, emphasizing the castle’s defensive purpose.
One of the most prominent standing features is a rectangular tower located on the western edge of the site. This tower dates back to the medieval period but has experienced modifications in more recent centuries. It rises to three floors beneath a steep, tiled roof with two slopes. On its lower western face, three aligned narrow slit windows called loopholes allowed defenders to observe and shoot while remaining protected. The tower’s ground floor once functioned as a prison, highlighting its role in security and detention.
Close to the main road, the remains of another rectangular tower can be found, though only its base survives today. Its shape and construction style match the larger western tower, indicating a consistent design within the fortifications. To the east stands a truncated circular tower now under private ownership, pointing to a once more extensive defensive system.
Excavations conducted between late 2010 and early 2011 uncovered additional features on the northern side, including the remains of a battered curtain wall. This thick sloping defensive wall guarded a steep embankment, where a moat once added protection. Archaeologists also identified a fourth rectangular tower in this northern sector, which further illustrates the castle’s multi-towered layout.
Inside the complex, alterations from the farmhouse conversion are visible, with rooms adapted for agricultural use rather than defense. A particularly notable interior element is the building’s former chapel, which now serves as the local parish church of Sant Miquel. This chapel preserves fragments of a 12th-century Romanesque temple, especially visible in the semicircular apse, offering a glimpse into the castle’s religious dimension during its medieval phase.










