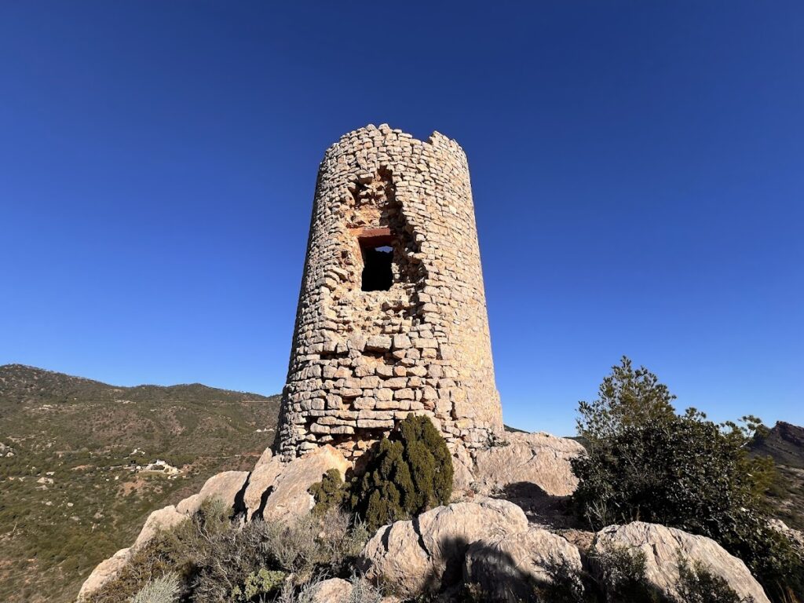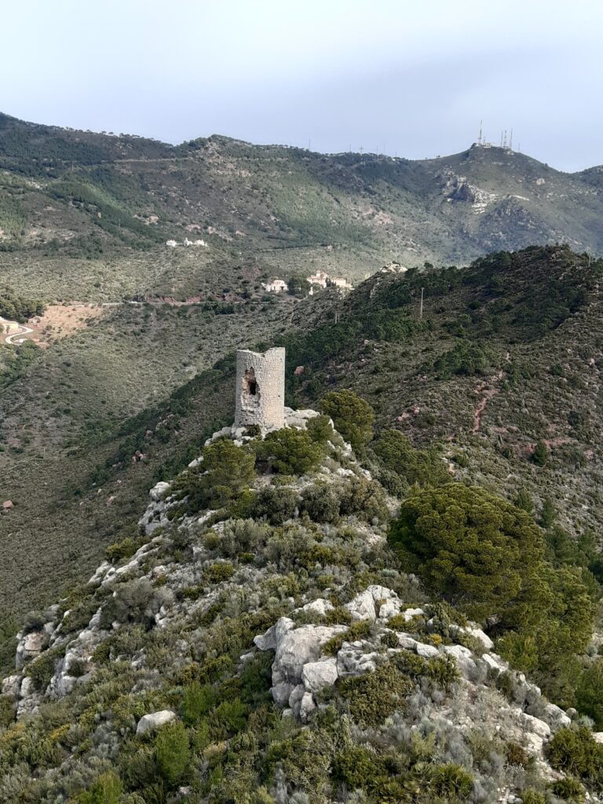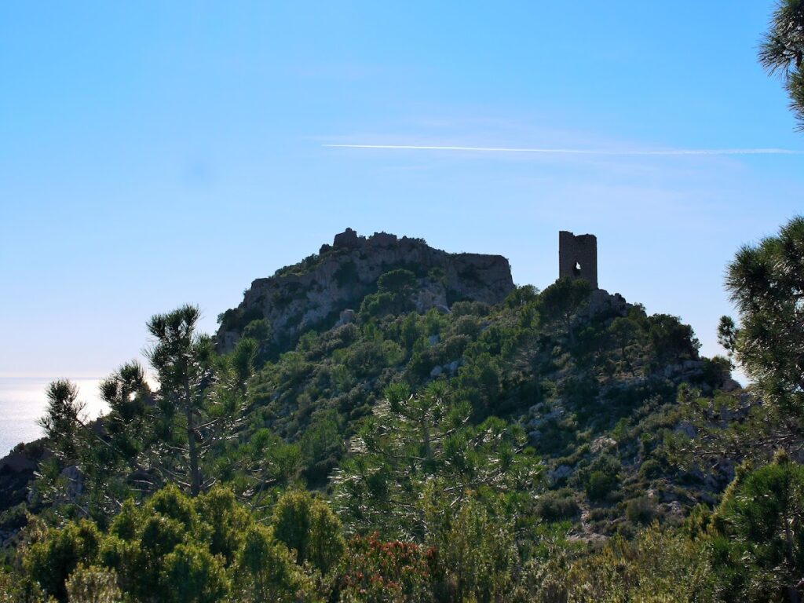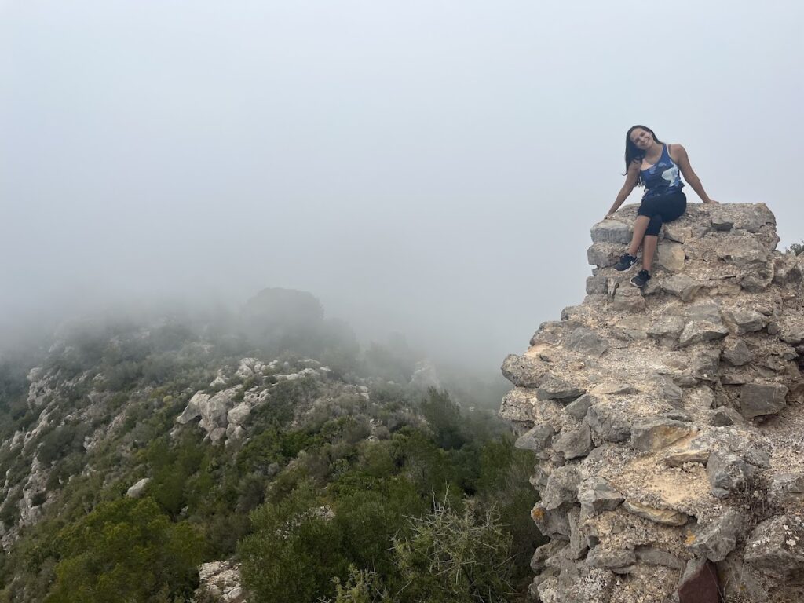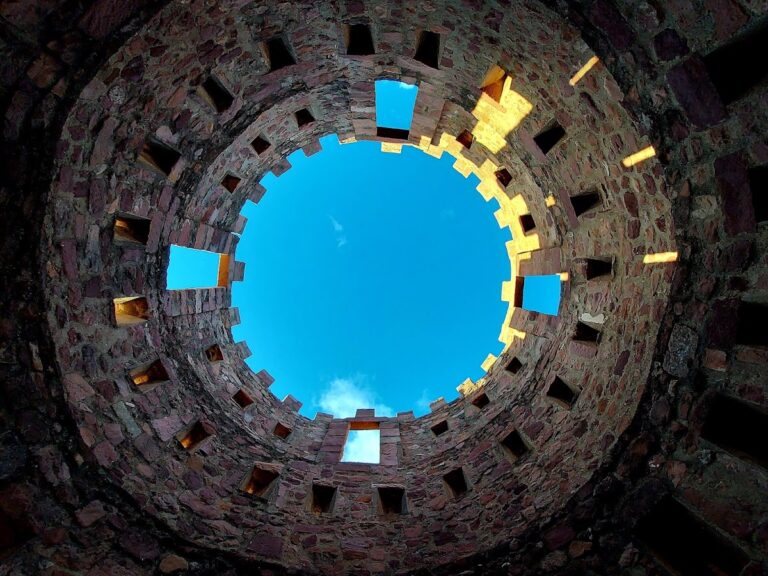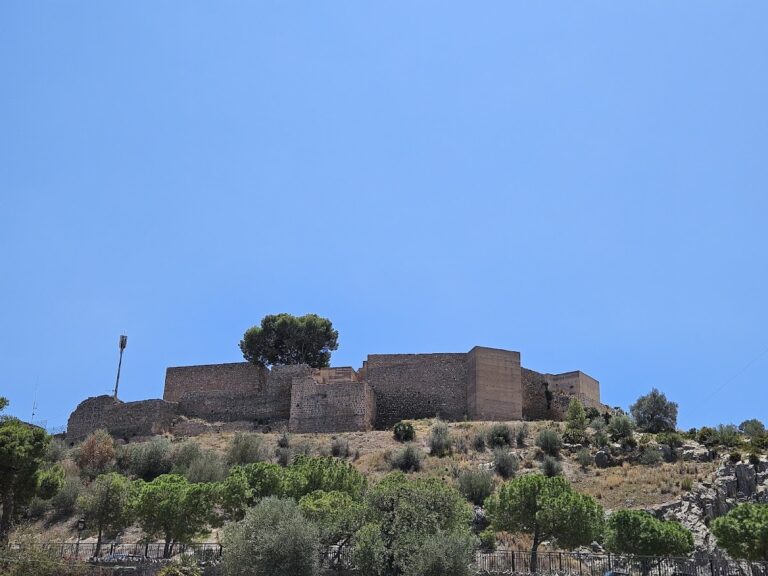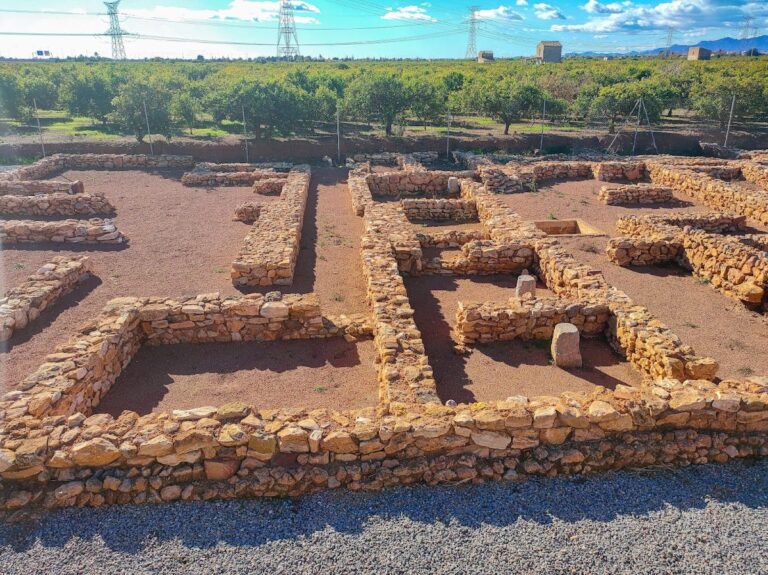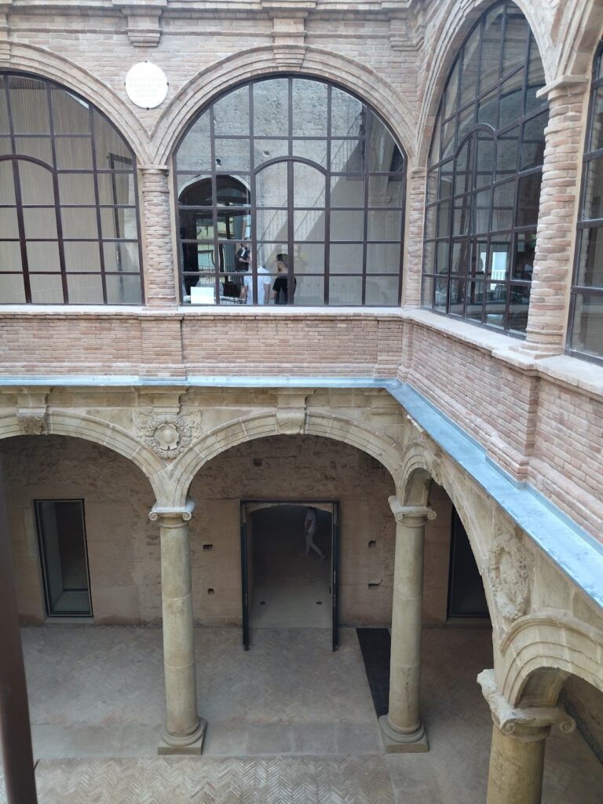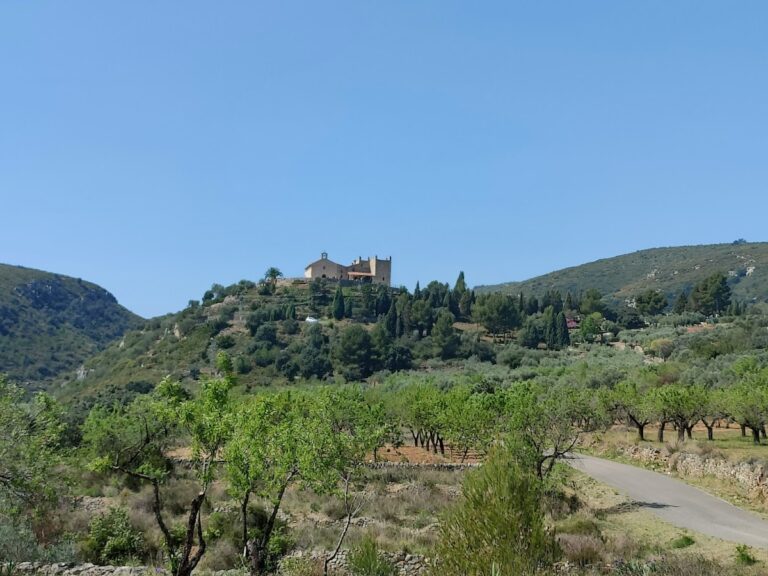Castell de Montornés: An Andalusian Fortress in Benicàssim, Spain
Visitor Information
Google Rating: 4.3
Popularity: Low
Google Maps: View on Google Maps
Country: Spain
Civilization: Unclassified
Remains: Military
History
The Castell de Montornés is a fortress of Andalusian origin located in the municipality of Benicàssim, Spain. It was constructed in the 10th century on the remains of a Roman site and played a key role in the region’s settlement and defense throughout the Middle Ages.
The area where the castle stands has been inhabited since the Bronze Age, reflecting a long history of occupation that included Roman and later Muslim presence. The fortress itself likely belonged to the Beni Qásim family, a Muslim lineage whose name contributed to the modern name Benicàssim. As such, the castle is considered the original core around which the town evolved.
In 1094, Christian armies led by the famous military leader El Cid and Peter I of Aragón captured the fortress, marking an important conquest in the ongoing Christian-Muslim conflicts of the Iberian Peninsula. However, in 1103, the Almoravids, a Muslim dynasty, regained control of the castle. It was only in 1234 that the fortress finally became part of Christian-held territory once again during the expansion of the Crown of Aragón.
King James I of Aragón formally granted the castle and its surrounding lands to his notary, Pedro Sanz, on November 29, 1242, as a reward for his services. Over the following centuries, ownership passed among various nobles and religious groups. Pere Ximénez de Arenós and the Poblet monastery were among its holders before the Casalduch family acquired it in 1515.
In the late 16th and early 17th centuries, Violante de Casalduch promoted repopulation efforts for Montornés and the nearby town of Benicàssim by issuing population charters in 1589 and 1603. These charters attracted settlers mainly from the Maestrazgo region. Despite these efforts, frequent attacks by Berber pirates forced residents to abandon the fortress’s strategic but exposed hilltop position in favor of safer, more fertile lowlands. This shift led to the castle’s decline and eventual abandonment sometime in the 17th century, although it had remained occupied until at least the 15th century. The precise details of its final destruction remain unknown.
Remains
The Castell de Montornés occupies a commanding position atop a steep limestone hill within the Desierto de las Palmas natural park, showcasing a mountain fortress design. Its layout forms an irregular polygon with three defensive enclosures arranged along the summit’s uneven terrain. The castle was built primarily from local gray limestone combined with red sandstone, known as rodeno, materials that reflect the geology of the area.
Among the most prominent features are two towers. One is a quadrangular structure positioned to overlook the Miravet valley and the main access routes toward the Desierto de las Palmas. The other is a cylindrical tower set on the cliff behind the castle, likely serving as a watchpost or last refuge. These towers contributed to the fortress’s layered defense.
The outer enclosure survives only in parts, with sections of the eastern and southern walls still standing along with some of the original tower bases. The middle courtyard is mostly ruined; today, only the foundations of its enclosing walls and a cistern used for water storage remain visible. This cistern would have been crucial during sieges or dry periods.
At the highest point lies the innermost enclosure, which maintains several well-preserved angled walls forming an approximately square courtyard. Within this area, the base of a circular turret remains at the southwestern corner. A number of arrow slits also survive, demonstrating the castle’s defensive design intended to protect archers while allowing controlled fields of fire. A smaller cistern is featured within this inner ward, indicating the importance of securing a reliable water supply within the most protected zone.
Castell de Montornés formed a defensive triangle with two nearby structures: the Torre de Sant Vicent and the cazoleta (a small tower) of Salandó. These auxiliary towers likely functioned as lookout points or supplementary defenses, helping to guard the surrounding approaches and enhance the castle’s security on this rugged frontier.
Today, although in ruins, the fortress’s remains still dominate their surroundings, offering clear testimony to its strategic role in controlling the vast maritime plain and coastline between the Coves and Mijares rivers.
