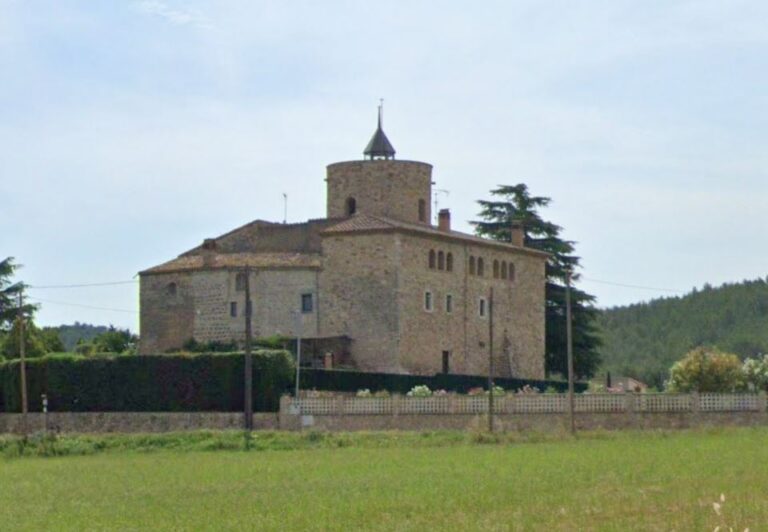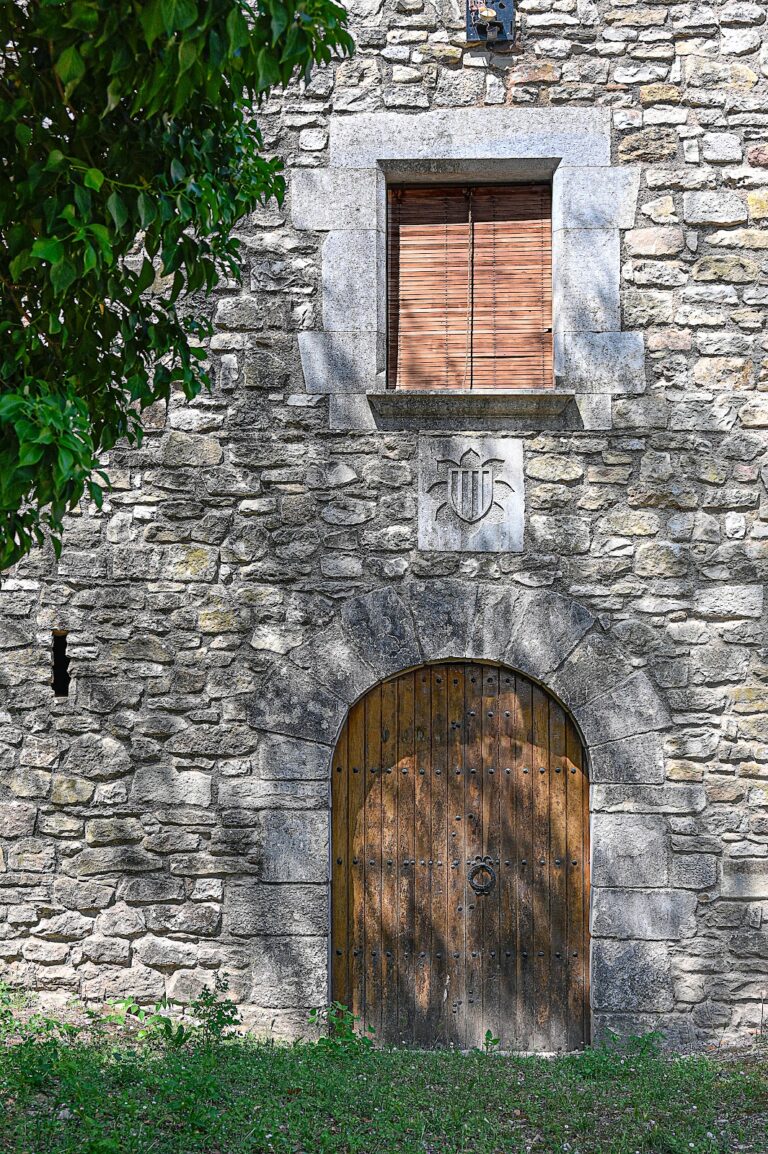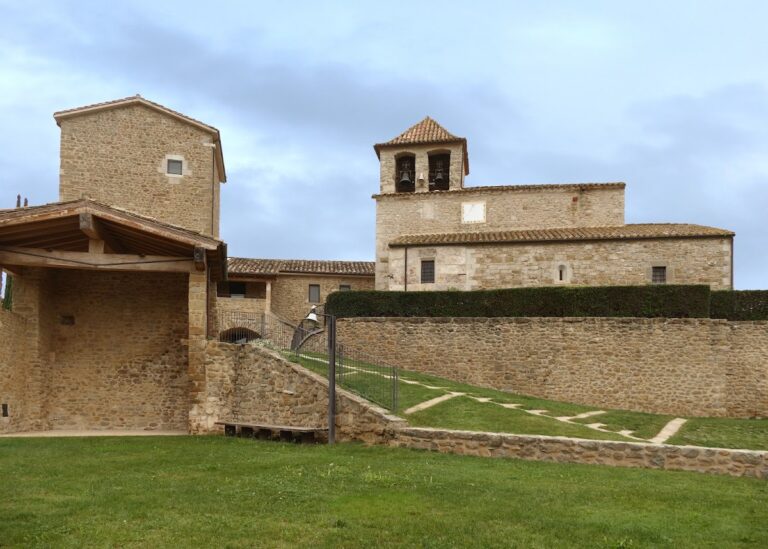Castell de Medinyà: A Historic Medieval Castle in Catalonia, Spain
Visitor Information
Google Rating: 4
Popularity: Very Low
Google Maps: View on Google Maps
Official Website: www.medinya.cat
Country: Spain
Civilization: Unclassified
Remains: Military
History
The Castell de Medinyà is located in the municipality of Medinyà in Spain. Its origins trace back to medieval times, with the site built and developed by local noble families within the broader context of Catalan feudal society.
The earliest written record of the site appears in 1017 under the name “Medinianus,” mentioned again in 1089 as “Sancti Saturnini de Mediniano” within the testament of a noble named Dalmau Vidal. In his will, he donated land at Medinyà to the canonry of Girona’s cathedral chapter, indicating early church involvement in the area. Throughout the 12th century, the Dalmau de Medinyà family emerges as key figures connected to the castle. Notably, Guerau de Medinyà served as the precentor—an official in charge of church chanting—at the cathedral in Girona, highlighting the family’s religious and social standing during this period.
In the early 14th century, the lordship of the castle transitioned to the Xetmar family, who governed throughout the 14th and 15th centuries. Members of this family took active roles in regional affairs, including participation in the 1462 Siege of Girona amid the conflict known as the Remences War, a peasants’ revolt against feudal oppression. The Xetmar lineage also controlled other fiefs and fortifications in the surrounding region, such as the castles of Cornellà, Cervià de Ter, Armentera, and Tudela, consolidating their local influence.
By the late 16th century, Ramon Xetmar i de Cardona received official noble privileges in Catalonia, further affirming the family’s aristocratic status. Later, in 1698, the territory of Medinyà became part of the royal domain. During the early 18th century, the title of Count of Cervià was granted to Ramon Xetmar i Meca by Archduke Charles of Austria, marking a notable moment of noble recognition. Around this time, leadership shifted from Josep Xetmar i de Pinós to his nephew, Josep de Fonsdeviela III, indicating a change in hereditary succession within the family.
The Spanish Civil War (1936–1939) brought a significant upheaval to the castle. Republican forces occupied the site, which was subsequently converted into a prison camp holding around 1,000 prisoners. This period resulted in considerable damage to the structure as well as the loss of valuable archives and historic objects. Following the war, the castle fell into disrepair, suffering from structural failures including roof collapses and damage caused by a severe hailstorm in 1940.
Restoration efforts were carried out in two main phases during the mid-20th century. Initially, repairs focused on restoring the roof to protect the buildings. Later, interior renovations included roofing the galleries and updating internal spaces, with landscaping of the grounds completed by 1964. Today, the castle remains in private hands, belonging to the Fonsdeviela family, holders of the title Marqueses de la Torre, who continue to preserve this historic site.
Remains
The Castell de Medinyà is arranged around a central courtyard within a roughly square compound oriented toward the northeast. The current appearance results largely from renovations across several periods, including Renaissance and Neoclassical influences, as well as traditional local styles. These successive modifications transformed the original medieval fortress into a grand manor house featuring prominent porticoed galleries on both the exterior and interior. As a result, the castle in its present form no longer displays strong defensive characteristics.
Remnants of the castle’s medieval past survive around the site. The original Romanesque church dedicated to Sant Sadurní, once part of the castle complex, was rebuilt in 1763 yet retains its historical association with the fortress. Several adjacent buildings likely formed the lower courtyard, known historically as the recinte jussà. Portions of the medieval defensive walls remain standing outside the main castle area, particularly to the southwest and south, offering tangible links to its earlier fortifications. The lower part of the church bell tower may also originate from this medieval phase.
Near the castle on the hillside, foundations of a circular tower, believed to be part of the original defensive works, were visible until recent times, underscoring the site’s layered construction over centuries. The most significant surviving feature of the upper enclosure, or recinte sobirà, is the circular keep tower positioned just south of the complex beside the main Gothic entrance gate. This keep is a sturdy structure approximately seven meters in diameter, comprising two main floors and an attic space.
Constructed with walls up to 2.5 meters thick at the base, the keep demonstrates the strength required for medieval defense. Beneath it lies a vaulted passage, above which a floor contains a Gothic window detailed with mullions—vertical stone bars dividing the window into sections—indicating the architectural style of the period. These preserved elements provide insight into the castle’s defensive purpose and medieval heritage, even as the larger residence underwent transformation into a stately home.
Together, these features reveal the complex evolution of Castell de Medinyà from a fortified medieval stronghold to a noble residence shaped by centuries of historical and architectural change.










