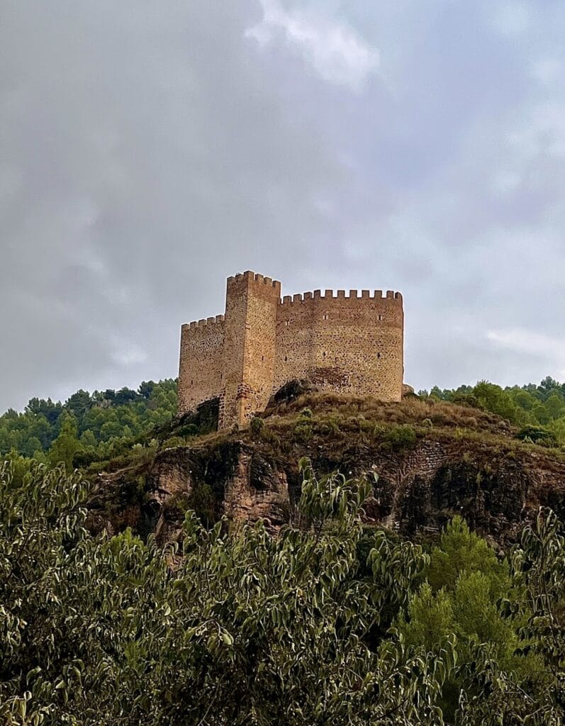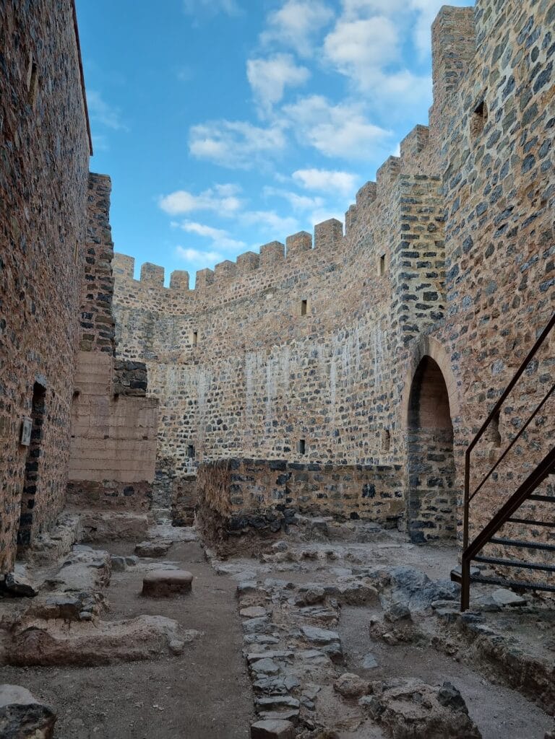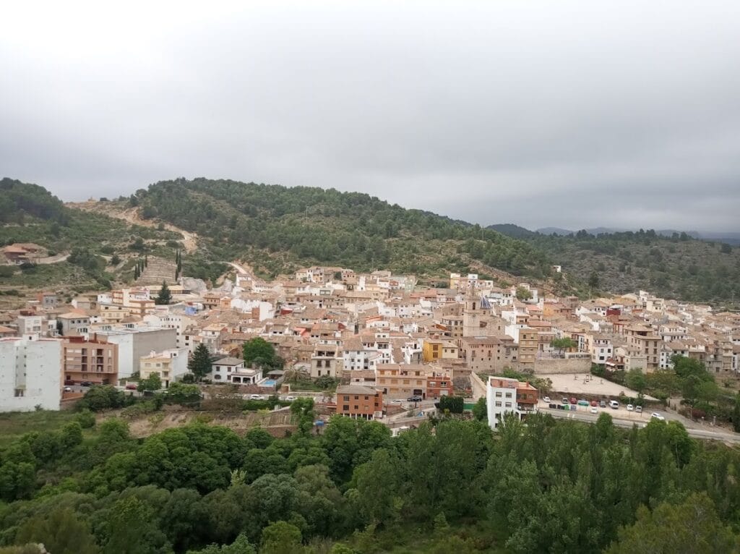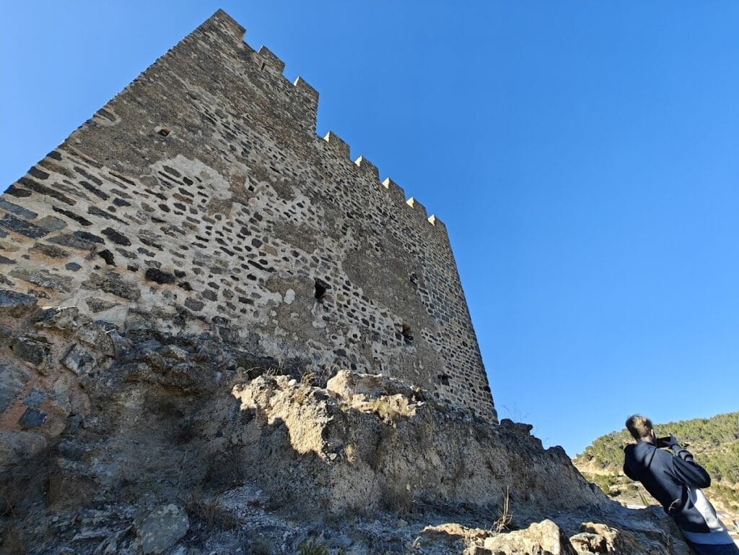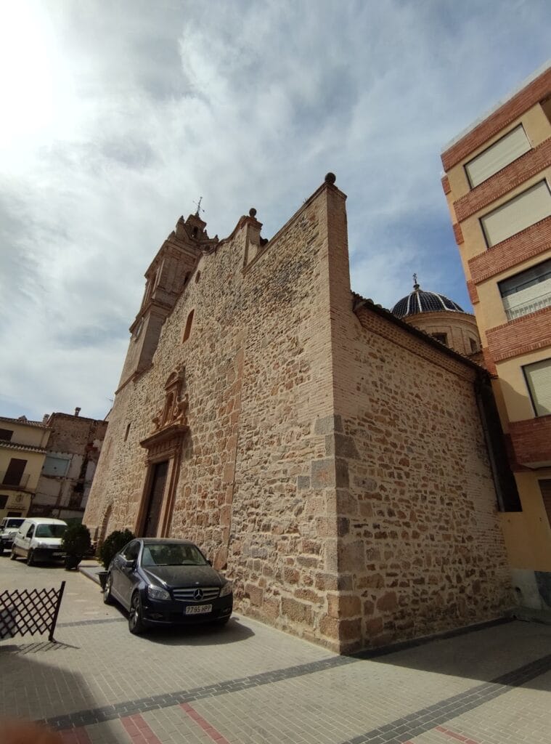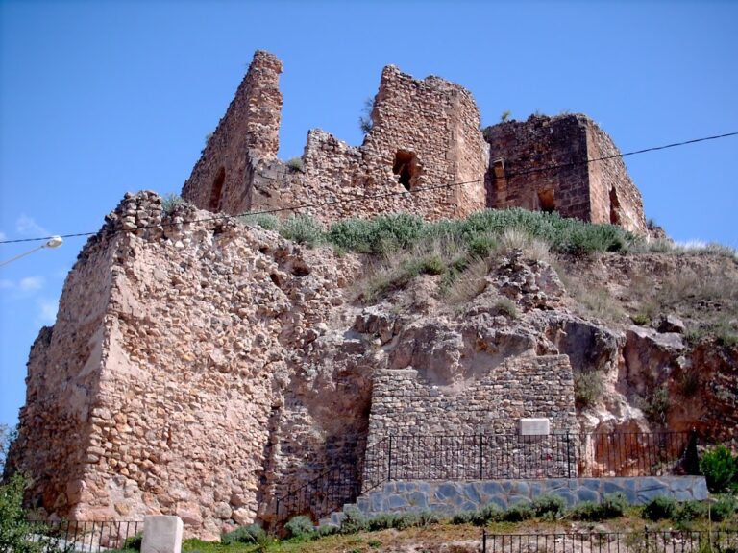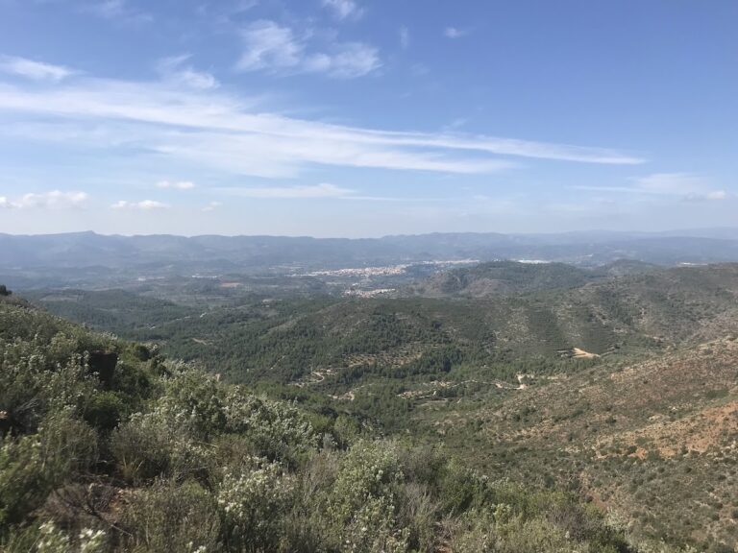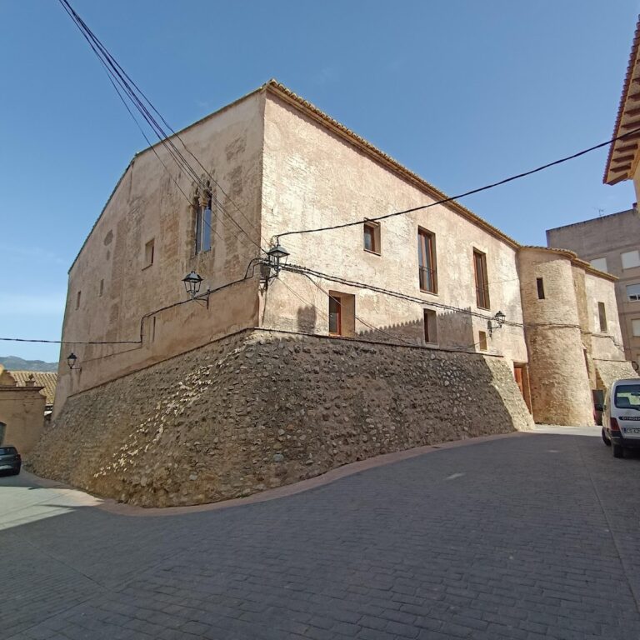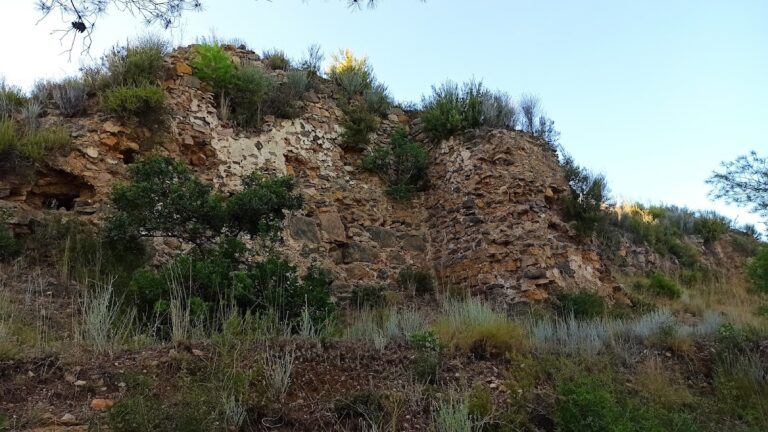Castell de Gaibiel: A Historic Fortress in Gaibiel, Spain
Visitor Information
Google Rating: 4.4
Popularity: Low
Country: Spain
Civilization: Early Modern, Medieval European, Medieval Islamic, Modern
Site type: Military
Remains: Castle
History
The Castell de Gaibiel stands in the municipality of Gaibiel, Spain, and was originally constructed during the Islamic period, specifically under the Almohad dynasty. Prior to the fortress’s Islamic origins, the site shows evidence of earlier Iberian occupation, indicating long-standing strategic importance.
During the 13th century, following the Christian Reconquista, King Jaime I of Aragón conquered the territory. In August 1237, he granted the castle and its lands to Pedro Garcés de Roda, marking a significant transition from Muslim to Christian control. For several centuries, the castle remained in the hands of the Heredia family until the 16th century, reflecting a period of continued occupation and maintenance by noble households. Later, in 1636, ownership passed through the Garcés de Marcilla lineage to the Counts of Priego, illustrating the shifting noble power structures common in early modern Spain.
Throughout its long history, the castle saw various episodes of expansion and adaptation. Notable construction phases occurred during the 14th and 16th centuries, which align with broader periods of conflict and consolidation in the Kingdom of Aragon. In the 19th century, further modifications were made before the fortress was ultimately abandoned following the Carlist Wars. During the Spanish Civil War in the 20th century, trenches were dug within the castle grounds, evidence of the site’s ongoing military relevance even centuries after its original construction.
Remains
The ruins of Castell de Gaibiel reveal an irregular polygonal layout, featuring defensive walls, a main tower known as the keep, and several circular towers. This arrangement reflects the castle’s evolving need for fortification over several centuries. The main entrance is positioned on the east side and is accessed by a steep path that winds between a circular tower and the natural rocky terrain, leading visitors to a semi-rectangular room that served as the armory. From this room, a corridor connects to various chambers within the lower sections of the fortress.
On the left flank of the castle lies a spacious elongated chamber identified as the chapel, recognizable by a continuous bench along the choir area and a widened end section that likely housed an altarpiece. Nearby, the northern tower stands as a rectangular structure made with finely-cut stone blocks, known as ashlar masonry, and was at least three stories tall. Adjacent to this tower is a windowless room used as an icehouse, or “nevera,” which would have functioned to store ice and preserve perishables.
At the western end of the fortress are the kitchens, consisting of broad rooms that also served as storage for food and firewood. A cistern in this area collected rainwater from the castle’s roof, ensuring a supply of fresh water. The kitchens contain built-in benches along the walls designed for seating during meals, and remain the springing—the base curves—of a vaulted ceiling over a Moorish oven, connecting the cooking facilities to the Islamic origins of the structure. Interestingly, the icehouse is located nearby but separated from the oven room by distance to regulate temperature control for food storage.
Surrounding the main walls, the castle once included additional defensive elements such as fortified walls, auxiliary towers, and barbicans—outer defensive gates or outworks. This complex was strengthened by a “false braga,” a unique low wall shaped like an arc, intended to force attackers to keep their distance from the main curtain wall. This structure was reinforced with a double outer wall and closed off by two semicircular towers, adding layers of protection against siege.
On the western side of the castle, beneath a later tower, lies an older cubic construction characterized by simple masonry and a whitewashed exterior, revealing the Almohad architectural influence from the original Islamic builders. Together, these features demonstrate how the Castell de Gaibiel embodies an architectural palimpsest, showing modifications across centuries while preserving key elements from its Islamic and Christian pasts.
