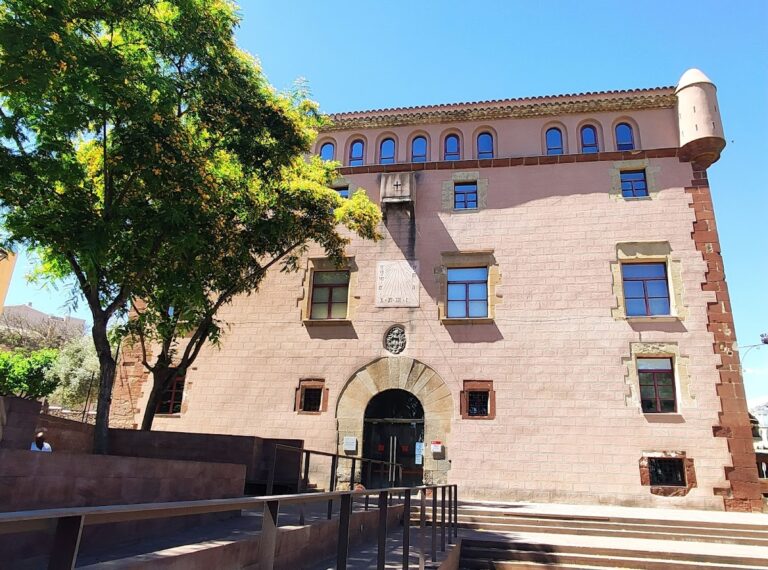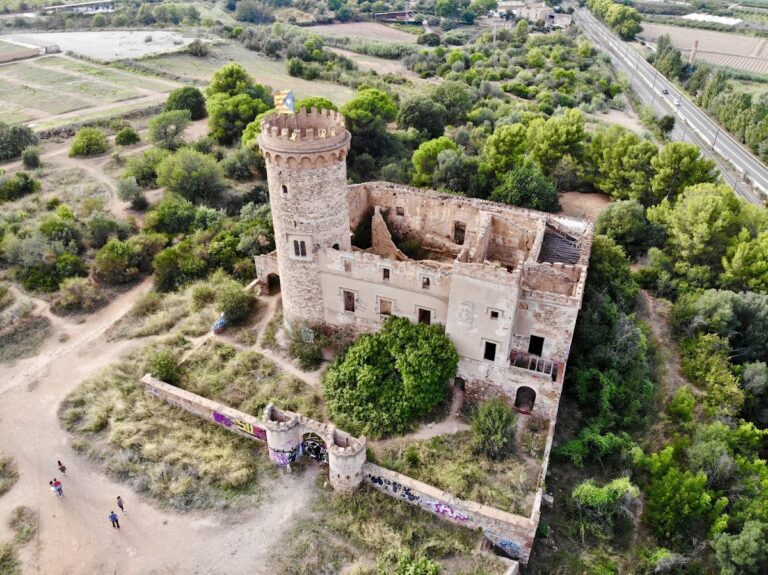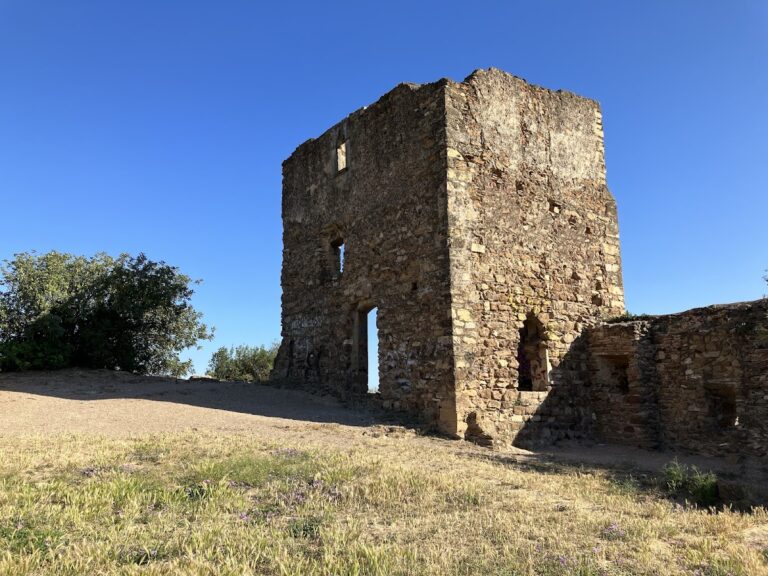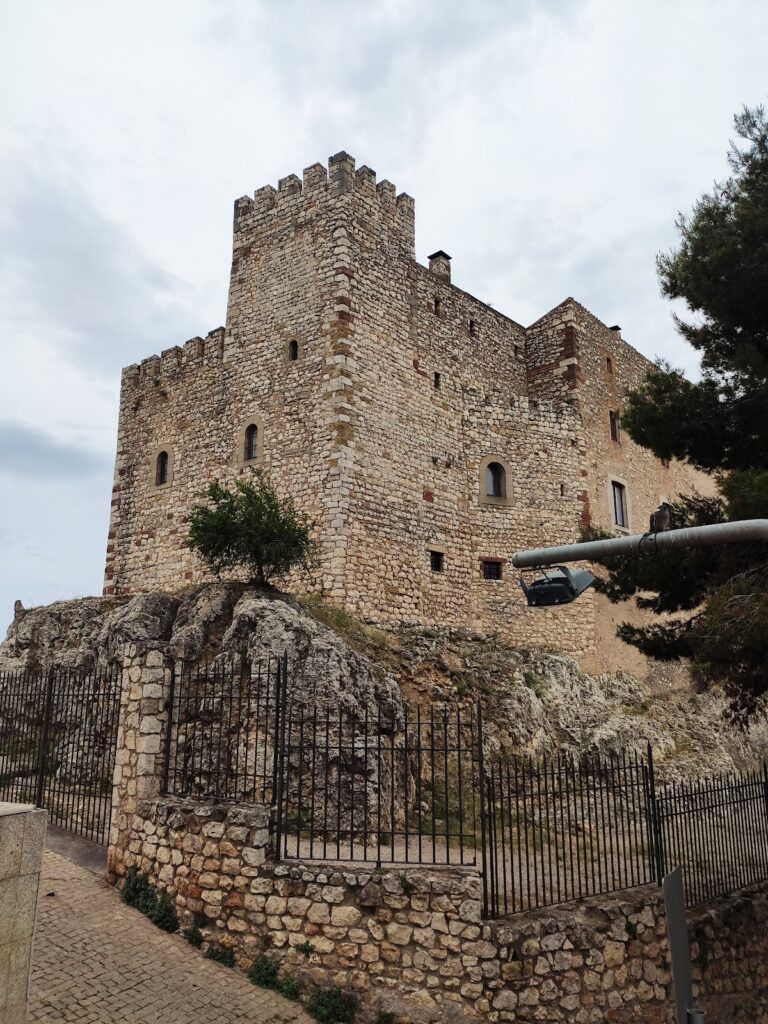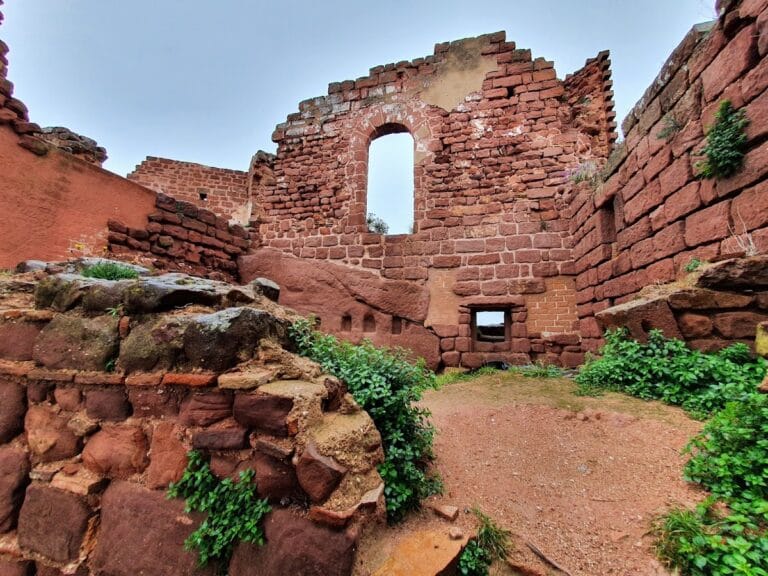Castell de Cervelló: A Medieval Fortress in Catalonia, Spain
Visitor Information
Google Rating: 4.6
Popularity: Low
Google Maps: View on Google Maps
Official Website: www.cervello.cat
Country: Spain
Civilization: Unclassified
Remains: Military
History
The Castell de Cervelló is located in the municipality of Cervelló in Spain. It was constructed by the medieval Catalan nobility during the early Middle Ages.
The castle’s earliest mention comes from the year 904 when Count Wifred II of Barcelona donated it to the monastery of Sant Cugat, having previously used it as one of his residences. Local tradition, though not confirmed by historical records, claims that during Almanzor’s military campaign of 985 the fortress remained unconquered by the Saracens and served as a sanctuary for Barcelona’s inhabitants. This legend highlights the castle’s perceived strength and importance during a turbulent period.
In 992, the castle entered the possession of the Cervelló family after Counts Ramon Borrell of Barcelona and Ermengol I of Urgell sold it, together with its associated lands and revenues, to Íñigo Arista Bonfill. This acquisition established the castle as the central seat and barony of the Cervelló lineage, anchoring their noble power in the region.
Throughout the 13th century, the Cervelló lords often clashed with the Catalan monarchy. A significant episode occurred in 1224 when King James I of Aragon laid siege to the castle for thirteen days, ultimately capturing it. Following this conquest, the nearby church of Sant Esteve underwent reconsecration in 1230, likely reflecting repair or rebuilding efforts after the conflict. Despite the royal victory, the family continued rebellious actions, which eventually led to the sale of their baronial rights to King James II in 1297 for 130,000 sous, marking the castle’s transfer into direct royal control.
By the early 14th century, the castle had fallen into serious disrepair. In 1309, King James II swapped the fortress with Sibila de Pallars in exchange for other properties. Over the following centuries, Castell de Cervelló changed ownership multiple times and received military enhancements, notably in 1462. It maintained a minor defensive role up to the early 18th century. However, in 1714, amid the War of Spanish Succession, orders were issued for its demolition. After this event, the castle was likely abandoned and ceased to function as a noble residence or military stronghold.
Modern archaeological investigations conducted during restoration between 2010 and 2011 have uncovered evidence of multiple construction phases at the site. These studies also revealed traces of Bronze Age human activity, indicating that the location held strategic or settlement importance long before the medieval fortress was built.
Remains
Castell de Cervelló occupies a naturally defensible hill at an altitude of 317 meters, situated just south of the old village center and overlooking the church of Santa Maria de Cervelló. Its layout extends lengthwise along the ridge, designed to take advantage of the terrain’s protection on most sides. The fortress’s primary point of access faces west, this direction being the most approachable and consequently well guarded.
Structurally, the castle consists of two main sections or enclosures. The upper enclosure, characterized by austere, high walls, functioned as the core defensive stronghold. Within this area remain the heavily damaged gate or postern, protected by a wall supported with buttresses. Remnants of a western tower or bastion are located nearby, with a massive trapezoidal tower positioned on the eastern side. These towers were connected by robust curtain walls that once formed a continuous defensive barrier.
The lower enclosure, sometimes called the jussà, contained the residential quarters of the castle and was enclosed by its own defensive wall. Within this section lie the ruins of a chapel whose dedication remains unknown. The chapel is a small rectangular stone building featuring an interior apse with two arcosolia—arched recesses likely used for burials. Its vaulted ceiling was pointed, with a cavetto molding providing a decorative transition where the vault spring begins. The entrance originally opened to the west but has suffered a large breach, as has the apse wall.
Additional structures inside the lower enclosure include a partially preserved room with a pointed vault, several buildings whose specific functions have not been determined, and various storage pits. A circular cistern carved directly into the bedrock is also present, likely related to the needs of the castle’s settlement, serving as a water reservoir. Construction throughout the castle employed large, precisely cut ashlar stones typical of Romanesque architecture, indicating skilled masonry and emphasizing durability.
Not far downhill from the fortress lies the church of Sant Esteve—now known as Santa Maria—probably constructed in the 11th century by the Cervelló family. This ecclesiastical building once played an integral role in the community associated with the castle and was restored following historical conflicts affecting the site.
In summary, the remaining architectural elements at Castell de Cervelló illustrate the castle’s function as both a fortified defense and a noble residence. Its construction reflects various stages of medieval military and domestic architecture, shaped by its historical roles and the natural landscape.





