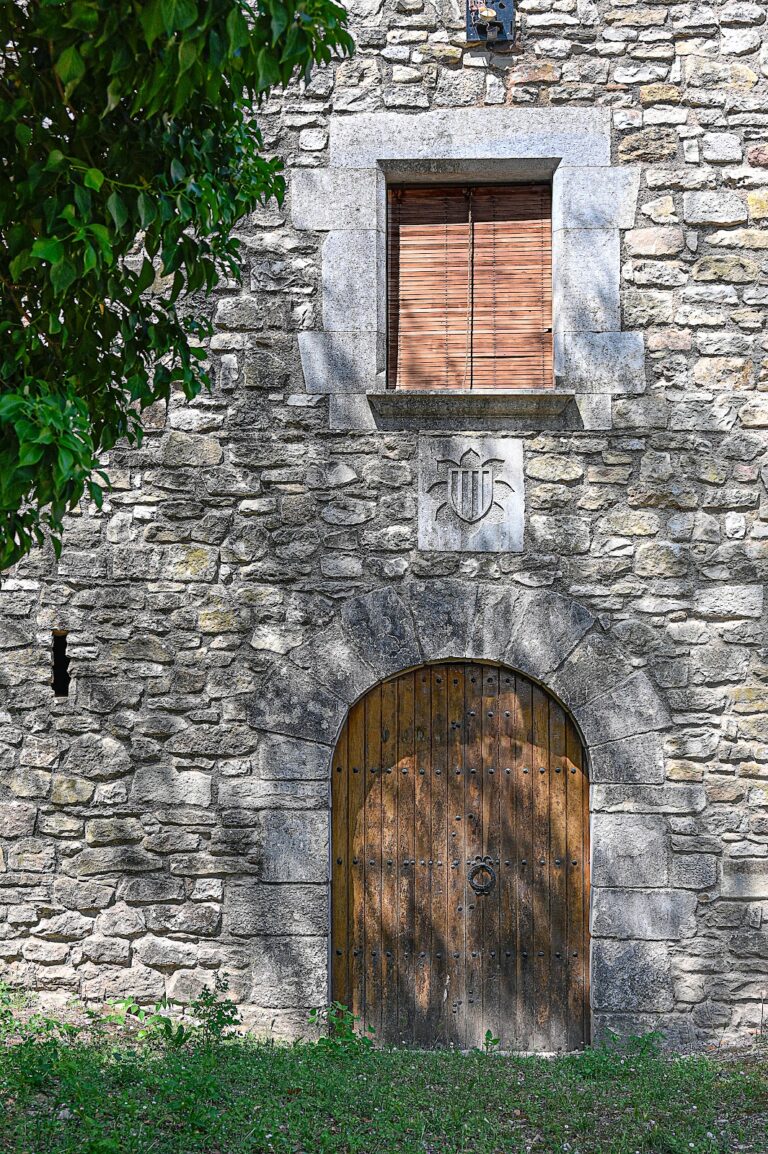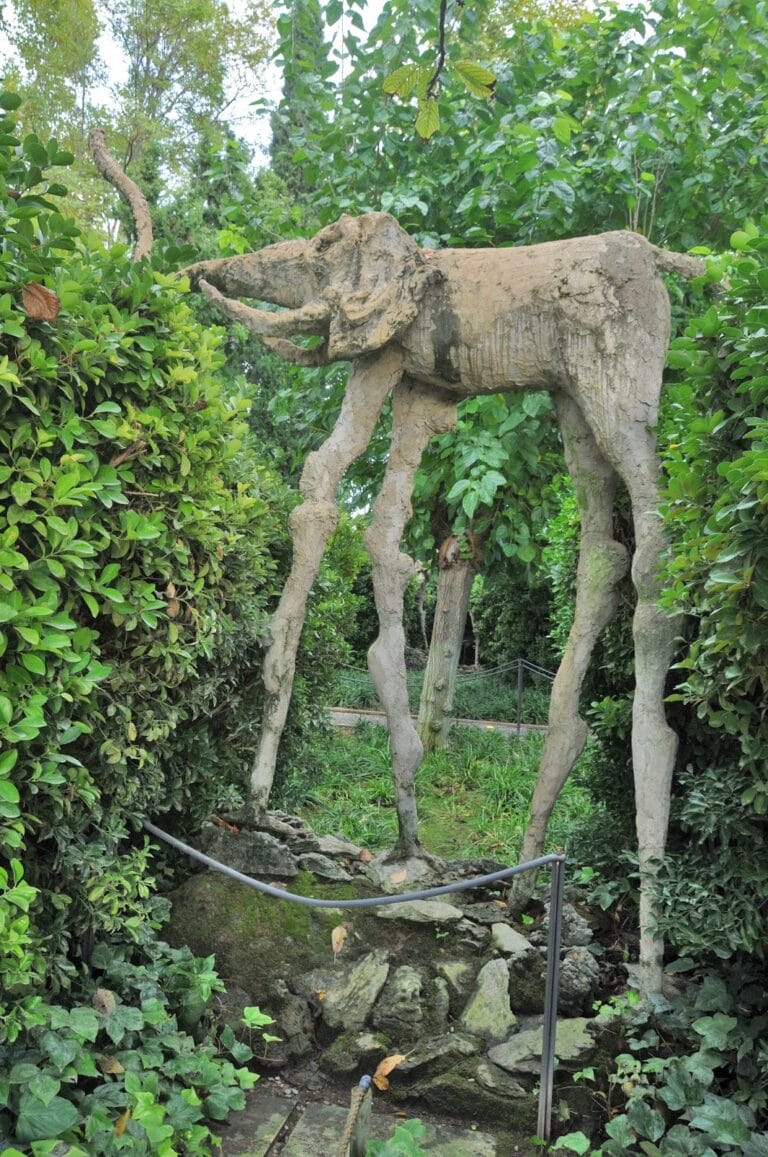Castell de Celrà: A Medieval Castle in Catalonia, Spain
Visitor Information
Google Rating: 4.3
Popularity: Very Low
Google Maps: View on Google Maps
Official Website: www.celra.cat
Country: Spain
Civilization: Unclassified
Remains: Military
History
The Castell de Celrà is situated in the municipality of Celrà in modern-day Spain and was constructed during the medieval period by local Christian authorities. Its origins are linked to the early Middle Ages within the Catalan region.
The site appears in historical records as early as the 10th and 11th centuries, under various names such as “Celeranus” in 922, “Celranus” in 1017, and “Celrano” in 1064. The first documented lord associated with the castle was Berengario Seniofredi de Cellrano in 1067. By the late 11th century, the fortress formed part of a network of castles under the Bishopric of Girona’s control, alongside neighboring strongholds including Juià, Barbavella, and Palagret. During this time, a vassal named Guillem Sunyer pledged loyalty to Bishop Berenguer Guifré of Girona. This oath involved a commitment to provide military assistance through the castle, which was overseen by Guillem Sunyer’s nephew, Balluí.
In the 12th century, records mention nobles such as Berenguer Guillem de Celrà and Ponç de Celrà, who in 1177 married Ermengarda. Later, in 1199, Ponç paid homage to King Alfonso, indicating a connection to the Crown’s authority. Ownership of the castle transitioned through several noble families over the centuries, reflected in surnames including Aguiló, Escala, Foixà, and ultimately Serra.
During the mid-16th century, the estate passed into the hands of Gaspar, son of Caterina d’Escales and Bernat Alemany de Foixà-Boixadors. The Foixà family maintained possession of the castle until the 19th century. In the 18th century, the Guinart family acquired the property, and it has remained in private ownership up to the present day.
Remains
The castle’s layout is predominantly quadrangular, enclosing a notable circular keep which stands as the oldest segment of the complex, likely dating back to the 11th century. This arrangement reflects typical medieval defensive architecture designed to provide both residence and military protection within a confined area.
Construction employs mortared stone, combining roughly worked sections with large blocks of finely cut ashlar masonry. The exterior walls preserve remnants of opus spicatum, a distinctive herringbone stone pattern that underscores the building’s antiquity.
The roofing features Arabic-style tiles, linking the castle’s construction to broader Mediterranean architectural influences. Among the windows, a Romanesque-style one has been sealed, while the first floor displays Gothic windows characterized by ogee arches, an elegant S-shaped curve popular in that era. Additionally, a Renaissance window with a four-part division, framed with molded detailing and topped by a flat lintel, indicates later modifications inserting newer styles into the medieval structure.
Access to the interior originally came through an arched doorway formed by wedge-shaped stones called voussoirs, although this entrance has since been blocked off and replaced by a smaller door with a simple flat lintel. Inside, the ground floor features a barrel-vaulted nave that provides a vaulted, tunnel-like ceiling over the space, accompanied by a small semicircular arched window that admits light.
The circular tower remains intact within the interior courtyard, serving as a prominent defensive and residential feature. Surrounding the castle on the north, south, and west sides, traces of a defensive ditch or moat can still be detected, illustrating the estate’s protective measures against potential attackers.







