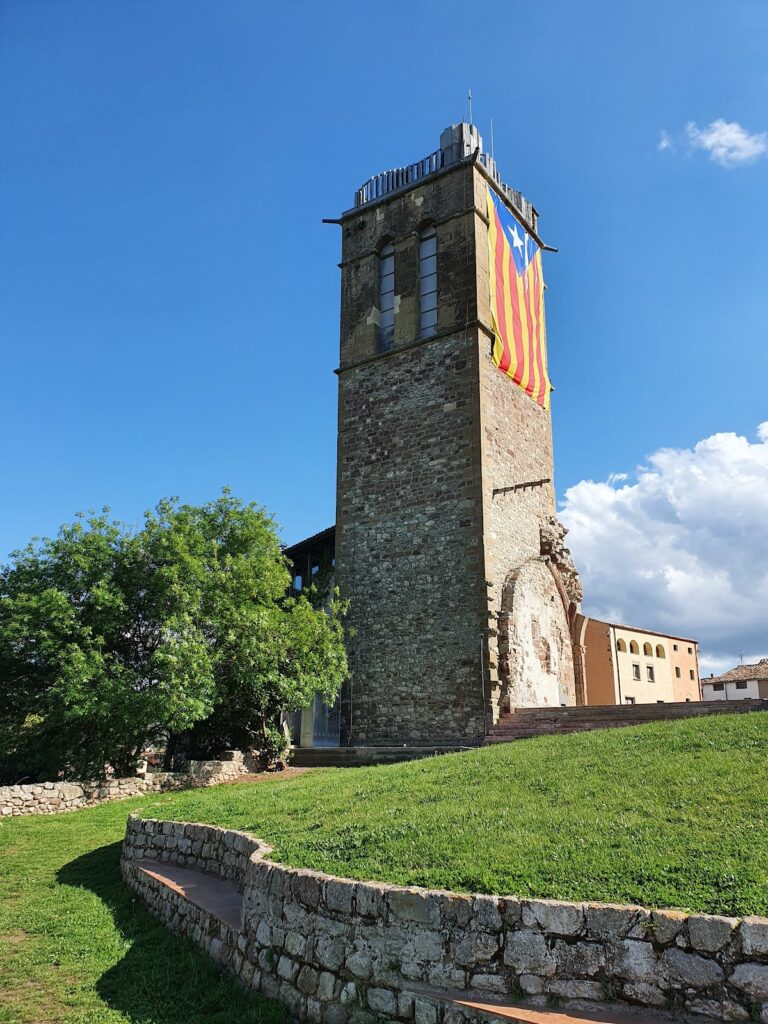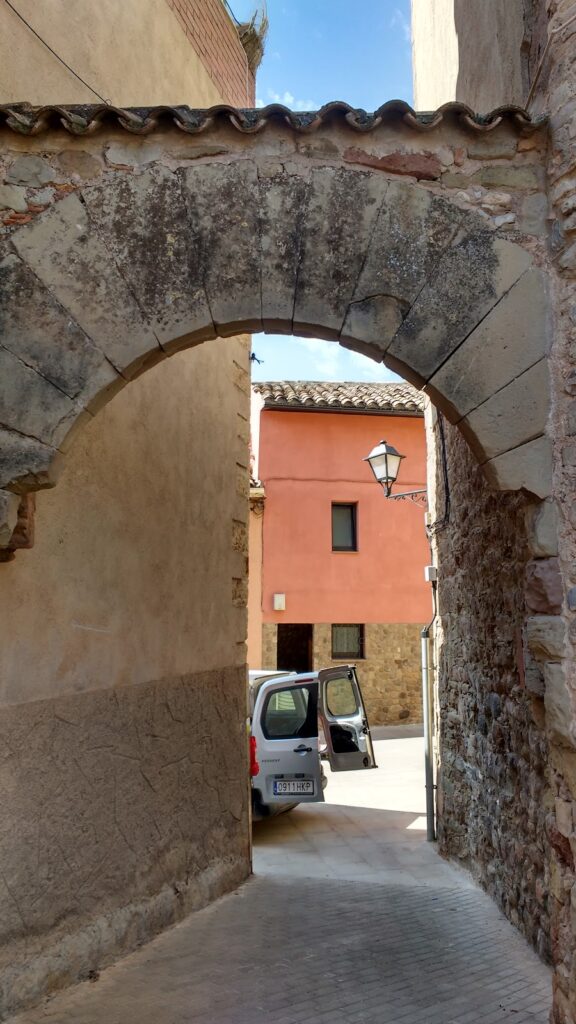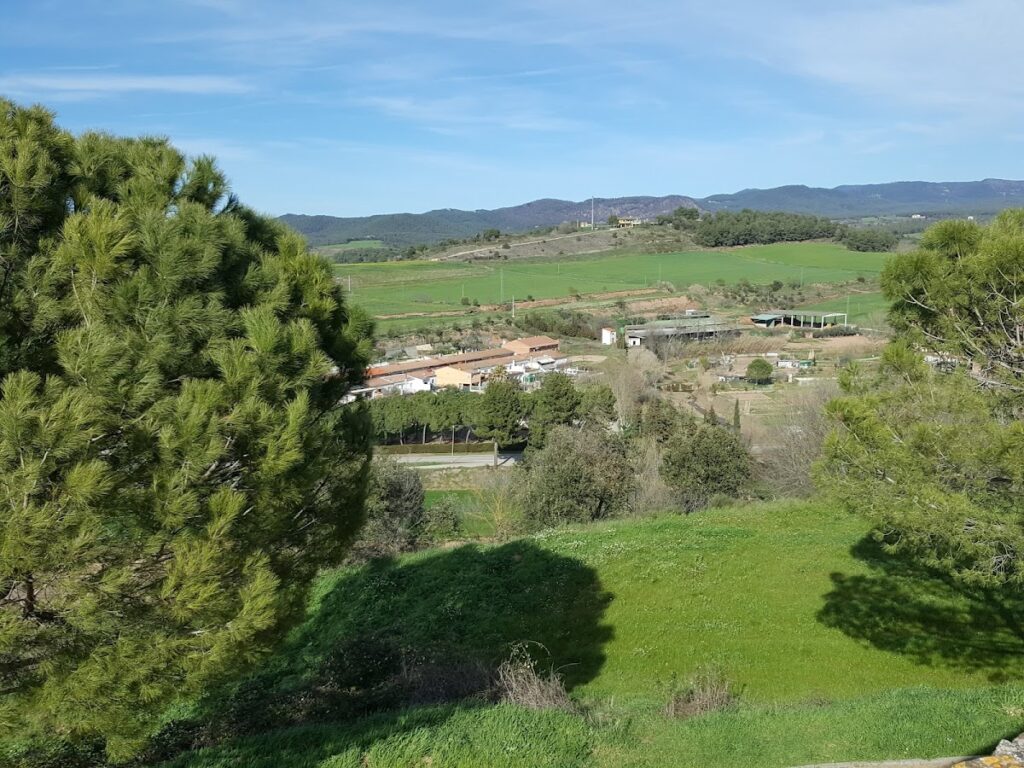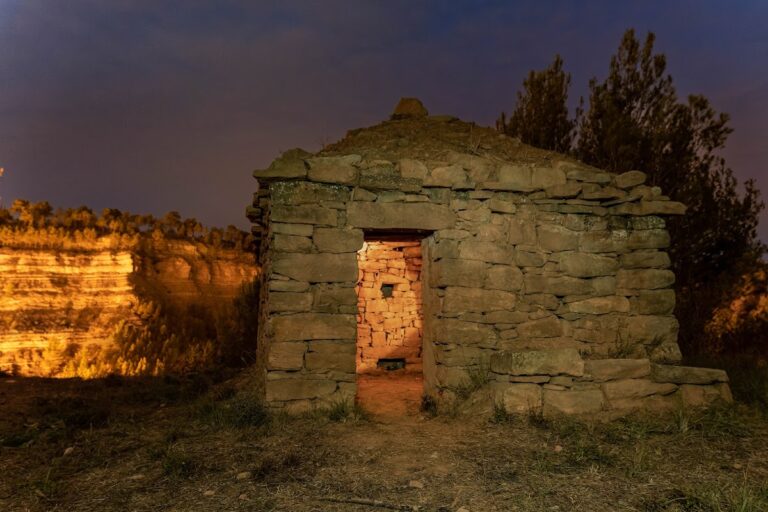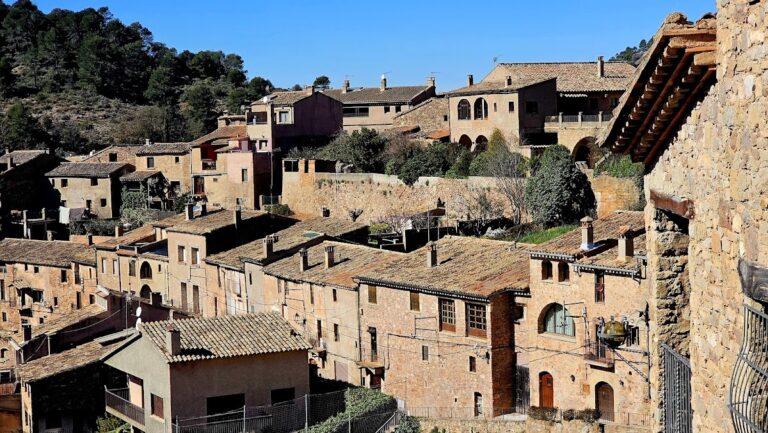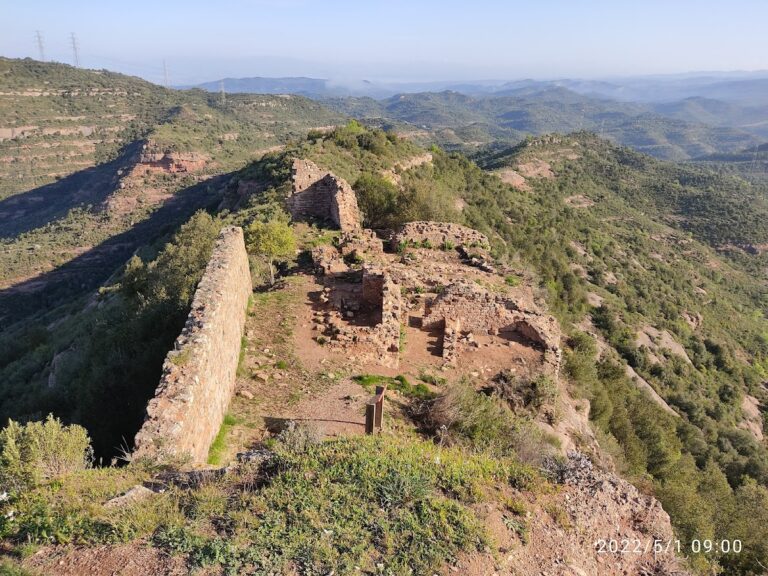Castell d’Artés: A Historic Fortress in Catalonia, Spain
Visitor Information
Google Rating: 4
Popularity: Very Low
Google Maps: View on Google Maps
Official Website: www.artes.cat
Country: Spain
Civilization: Unclassified
Remains: Military
History
Castell d’Artés stands on a hill overlooking the village of Artés in Catalonia, Spain. Its origins likely reach back to the Roman or Visigothic periods, with early fortifications established to control this strategic location.
From the 9th century, the castle and the surrounding valley were under the dominion of the Bishops of Vic. This authority was formally recognized in 889 by King Odo of France, possibly following advice from Count Guifré. To manage the area’s defense, the bishops granted the castle as a fief to local noble families. In the late 11th century, figures such as Ramon Guifré de Manresa held the castellan role. Over time, the castle passed through several hands, including Guillem de Guàrdia and Berenguer de Guardiola by the end of the 12th century.
The 13th century saw the bishops reorganize their hold over the region by creating a barony that combined Castell d’Artés with nearby fortresses such as Sallent and Castellnou de Bages. This move allowed the bishops to regain direct control over the castle’s administration. During this period, considerable efforts were made to strengthen its defenses, including the remodeling and construction of new walls.
The bishops expanded their estates further in the 13th and early 14th centuries by purchasing castellan rights and additional towers around Artés. By the 16th century, the fortress had lost its military significance and has since been occupied by peasant families, remaining under episcopal ownership until the widespread disentailment of church properties in the 19th century.
Archaeological findings confirm continued occupation from Roman times through the medieval period, highlighting the castle’s long-standing role in regional control and defense.
Remains
The site of Castell d’Artés comprises multiple construction layers demonstrating a complex building history. Its oldest surviving core is a rectangular hall on the eastern side, measuring approximately 7.5 by 3.4 meters. Covered by a slightly pointed barrel vault, this structure likely belongs to a 10th-century prism-shaped tower that was originally topped by another chamber. Surrounding this are four additional medieval rooms connected to the core hall; each features barrel vaults and pointed arches, with one room displaying two intermediate arches constructed with wedge-shaped stones known as voussoirs.
The first floor preserves two towers dating from the 14th century, which appear to occupy the foundations of earlier Romanesque fortifications. The southern courtyard wall, which includes a sealed gateway, also stems from this late medieval phase of construction.
This castle-palace was integrated into the farmhouse called “El Castellot,” which maintains elements from the original Romanesque and Gothic structures. The two towers built in 1195 remain part of the complex alongside later Gothic additions. The masonry throughout reflects careful construction, with medium-sized ashlar blocks laid in orderly horizontal rows bonded with a mixture of sand and lime mortar. The main hall’s interior preserves evidence of once complete plaster covering.
On the eastern façade of “El Castellot,” a distinctive double façade rises beneath a split ridge roof, partially coated in plaster and resting atop ancient fortress walls. In contrast, the western side features irregular openings introduced in the 20th century.
The walls enclosing the castle originally surrounded not only the fortress but also the church and village atop the hill overlooking the Artés valley. Today’s layout is the result of a successful renovation that adapted the old walls into a public square, making use of the natural slope.
Within the castle precinct stands the church of Santa Maria d’Artés, first recorded in 972. Originally built in the 11th century, the church underwent modifications in the 12th and between the 15th and 17th centuries, with a bell tower added in 1684. Its nave measured roughly 20 meters in length, 6 meters in width, and 9 meters in height, and lateral aisles were appended in the early 18th century. Remaining from the original Romanesque design are the apse and a fragment of the nave wall.
The church’s apse has a unique five-sided polygonal shape and includes a central window with an asymmetrical double notch and a semicircular arch framed by two layers of voussoirs. These stones feature decoration with vegetal motifs alongside a carved image of a feline within a circular border.
Excavations beneath the church floor uncovered the foundations of an earlier temple and a series of tombs. Some of these graves may date to the Late Roman Empire or early Christian era, while others belong to the medieval period. In the vicinity, Roman tombstones dating back to the 2nd or 3rd centuries BCE have been found embedded in walls and linked to a recently discovered necropolis and church, providing direct evidence of the site’s ancient origins.
