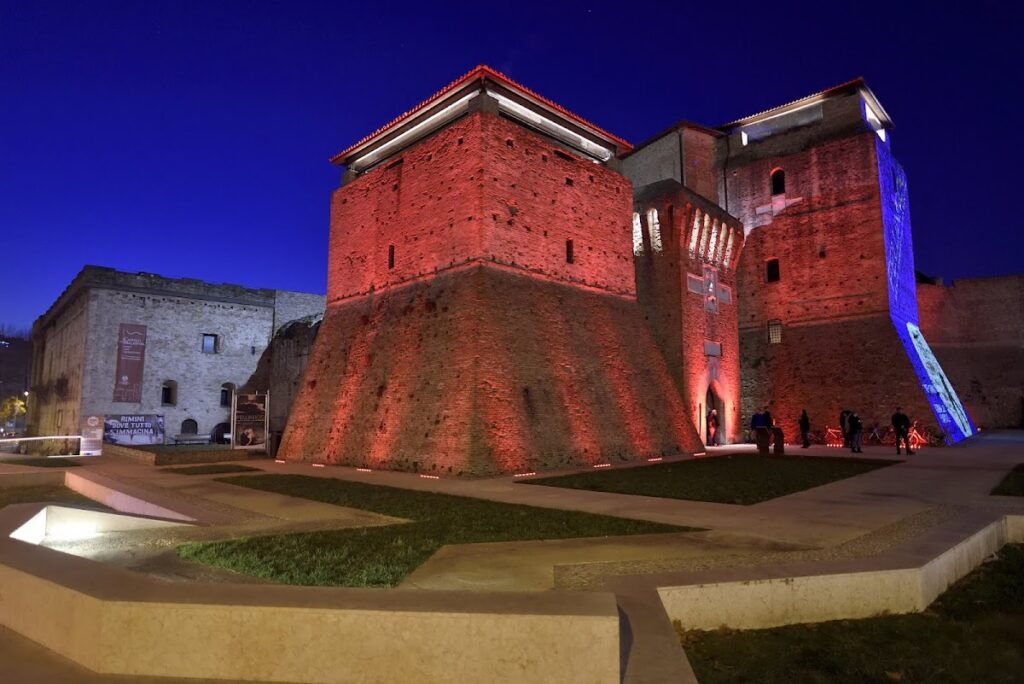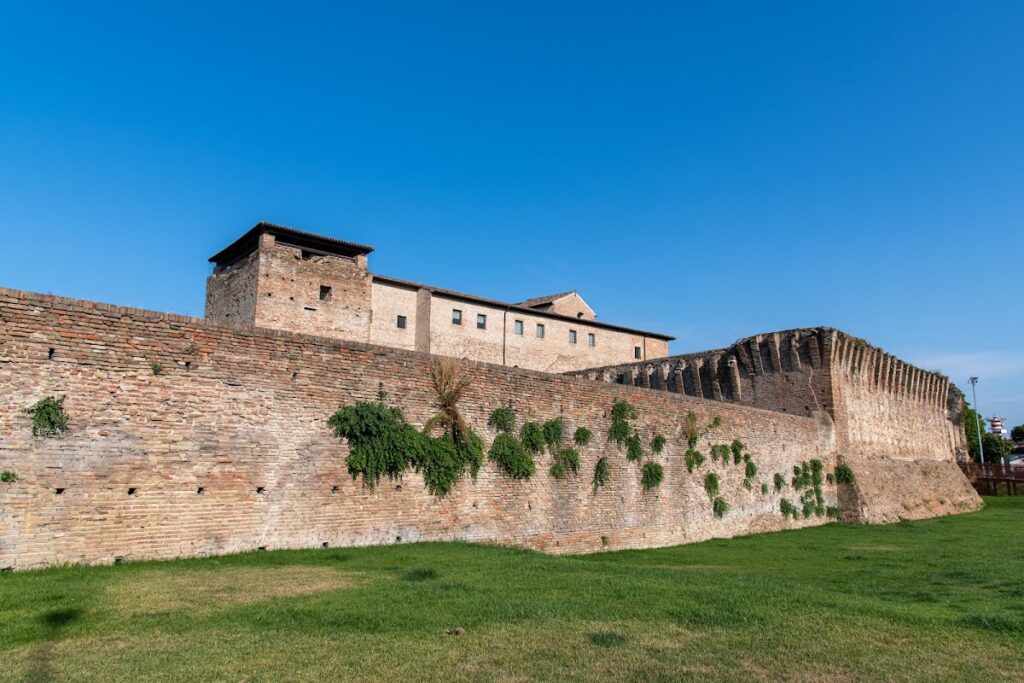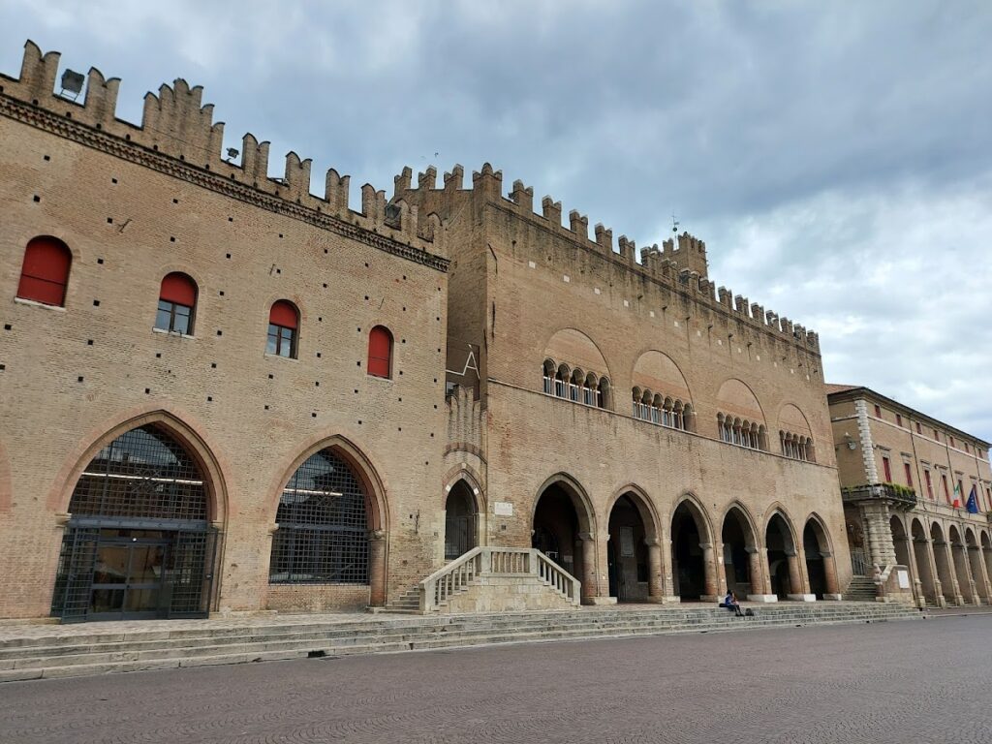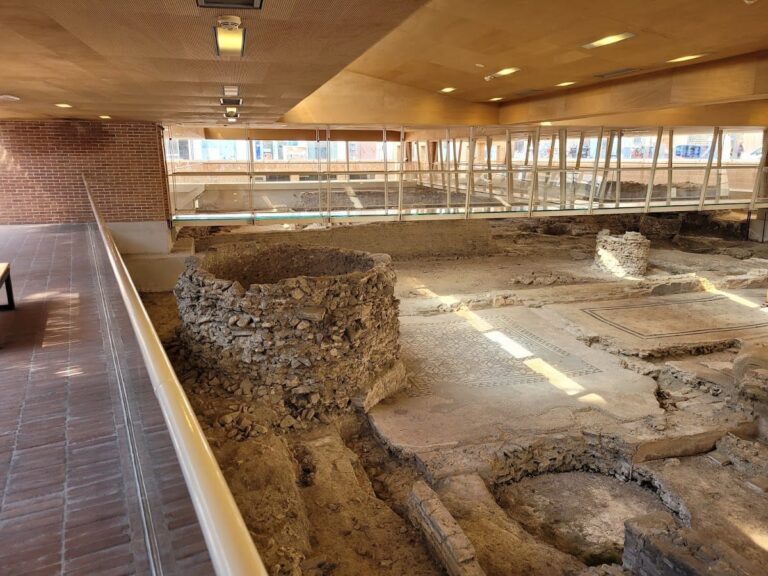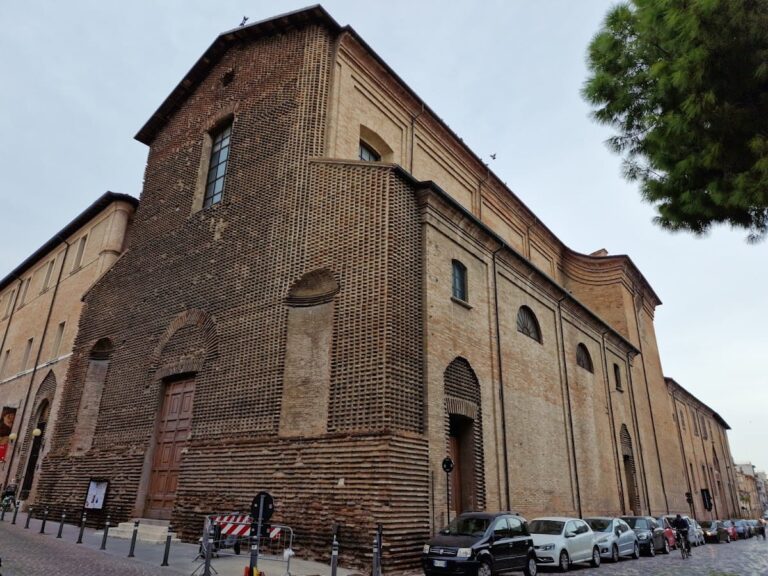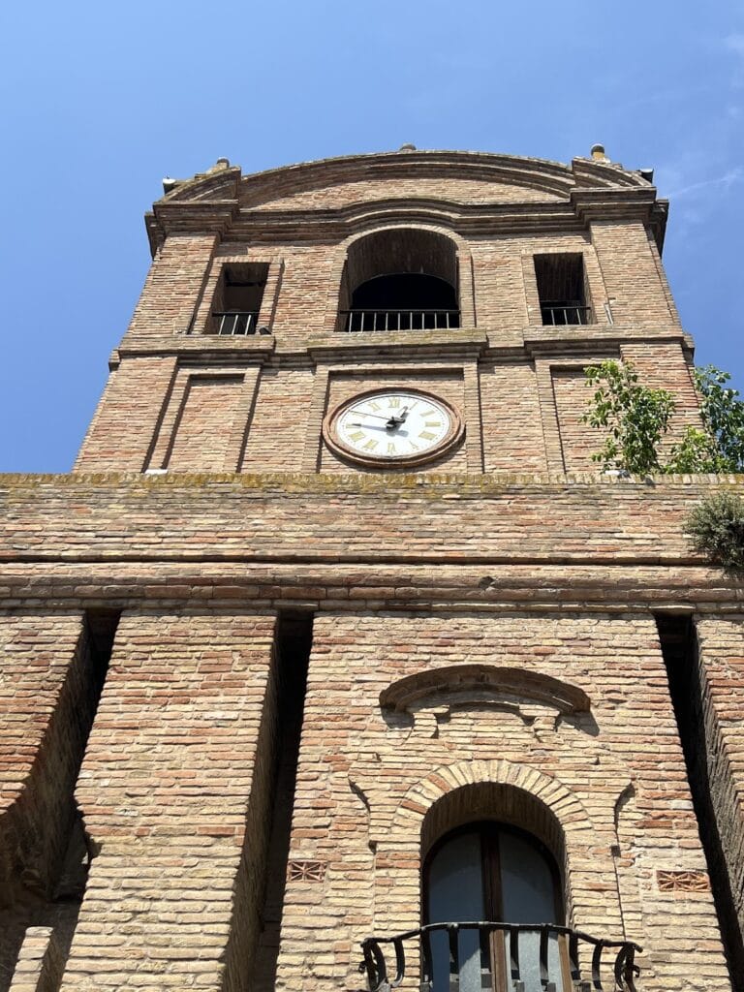Castel Sismondo: A Renaissance Fortress in Rimini, Italy
Visitor Information
Google Rating: 4.6
Popularity: Medium
Google Maps: View on Google Maps
Official Website: fellinimuseum.it
Country: Italy
Civilization: Unclassified
Remains: Military
History
Castel Sismondo stands in the city of Rimini, Italy, and was built during the Renaissance by the Malatesta family, an influential noble dynasty that ruled much of the area. Its development spans several centuries, reflecting shifts in political power and military technology.
The castle was commissioned by Sigismondo Pandolfo Malatesta, lord of Rimini and Fano, beginning precisely on 20 May 1437. Sigismondo’s intent was to create not only a fortress but also a palace that embodied his authority over the city. The foundation date was carefully chosen according to astrological readings, highlighting the cultural practices of the time. Though Sigismondo provided the initial concept, noted figures such as Filippo Brunelleschi visited the site in 1438 to inspect and advise on the design, with later involvement from architects Cristoforo Foschi and Matteo Nuti. The construction incorporated earlier fortifications and Malatesta family homes from the 13th and 14th centuries, underlining a continuity of residence and defense strategies.
Work on the castle lasted around fifteen years. Its official inauguration occurred in 1446, but finishing touches continued through 1454, and the original grand plan may never have been fully realized. Sigismondo himself died within the castle walls in 1468, marking the end of an era for the fortress as a noble residence.
Following the Malatesta family’s decline in the late 1400s, the castle transitioned away from housing nobility to a purely military role. This change prompted significant adaptations to withstand advances in weaponry, particularly firearms. By 1526, the castle’s defenses had been modernized with polygonal bastions, a development documented in plans by the renowned military architect Antonio da Sangallo the Younger.
In the early 17th century, further modifications aimed at enhancing artillery capabilities reshaped Castel Sismondo. Between 1624 and 1626, walls were raised, cannon openings (embrasures) were added, and a ravelin—a small protective fortification—facing the countryside was demolished. During this period, the castle was renamed Castel Urbano in honor of Pope Urban VIII, reflecting the influence of papal authority.
The 19th century saw the castle adopt new functional roles. In 1821, it became a barracks for the Carabinieri, Italy’s military police. Just five years later, several defensive features, including outer walls and bastions, were removed, the moat was filled, and a salt warehouse was constructed against the former bastion’s location. From 1857 until 1967, the castle served as a prison, marking a prolonged period of institutional use.
The 20th century brought a renewed focus on preservation and cultural use. Under the leadership of Carla Tomasini Pietramellara, an extensive restoration project opened the castle to the public and revealed archaeological remains from Roman and early medieval periods integrated into the site’s exhibition areas. Since 2019, ongoing restorations have concentrated on the eastern moat and the clearing of the western courtyard known as the “corte a mare.” Today, Castel Sismondo is part of the Fellini Museum complex, carrying forward its legacy as a cultural landmark.
Remains
Castel Sismondo forms a vast fortified complex resembling a citadel, enclosed by high and irregular outer walls. Originally, it was surrounded by a large dry moat through which a small stream called the “fustigata” flowed. Ingeniously, hydraulic systems allowed this moat to be flooded even though it lies above the nearby Marecchia River level. This moat enhanced defense by creating a challenging barrier for attackers.
Inside the walls, the castle featured two large open courtyards. The “corte a mare,” facing towards the city, was once surrounded by imposing polygonal bastions designed for flanking fire. These bastions formed a “false braga,” or false belly—a defensive shape projecting outward to cover adjacent walls. Access here was through a gate tower equipped with two doors and two drawbridges. Although the “corte a mare” is now destroyed and filled in, its existence is well documented. Opposite this stands the “corte del soccorso,” a trapezoidal grassy parade ground that remains. This courtyard lies between the city walls and the rear sides of the castle’s central buildings and was once defended by a ravelin, now removed, situated near marshy ground.
At the heart of the fortress stands the central keep known as the “rocca di mezzo.” This area includes two main structures: the mastio (or main tower) and the Isotta wing. These buildings connect through a covered passage on an intermediate floor. The six towers of the castle, each about 80 feet tall, all face the city and have square foundations capable of housing bronze cannons within, reflecting the fortress’s artillery focus. The bunkers and bastions behind these towers have thick, sloped walls called scarps, reinforced with layers of brick and earthen embankments up to eight meters thick. This layered construction provided sturdy resistance to artillery fire.
The Isotta wing is a three-story rectangular building notable for walls up to three meters thick. Originally, this wing contained reception rooms and a chapel on the ground floor, private apartments above, and staircases leading to a rooftop terrace. Architecturally, it incorporates a preexisting corner tower resting on Roman-era foundations still visible in the floor plan. Similar layers of history are present in the mastio, which features a scarped base offering a protected entry into the courtyard below. Inside the mastio, vaulted halls serve as kitchens, cellars, and wells, and traces of older Malatesta residences are integrated into the structure. The upper floors provided living quarters for the castellan and lord, storage areas, an armory, and rooms likely used for administrative work.
Entrance into the city through the castle was marked by a Gothic-style pointed arch fashioned from marble blocks. Above the portal, a Latin inscription dedicates the castle to Sigismondo Malatesta with the date 1446. The gate is flanked by heraldic emblems including a checkered shield, an elephant crest, and a four-petaled rose, all symbolic of the Malatesta family. Comparable inscriptions and Renaissance architectural details appear on the Isotta wing and the fourth tower.
The castle’s exterior was once decorated with multicolored plaster in red, white, and green, reflecting Malatesta heraldry. Historical documents and 15th-century frescoes by Piero della Francesca confirm this vivid color scheme. Traces of red paint endure on the corbels of the gate tower. Decorative touches also include bands of glazed maiolica tiles adorned with the Malatesta four-petaled rose, running along bastion walls and above towers, as well as carved family coats of arms crowning tower tops.
Beneath the surface, the castle features underground passages designed for swift movement, wide enough to be crossed on horseback, linking the interior with points outside the fortress. Defensive traps such as pits lined with sharpened iron spikes hidden beneath wooden panels are historically recorded and were allegedly employed by Sigismondo’s successor, Pandolfo IV, to thwart intruders.
Together, these architectural and defensive elements anticipate innovations in military design, presaging star-shaped fortresses later theorized by Francesco di Giorgio Martini. The outward-projecting towers and robust walls illustrate mid-15th-century responses to evolving artillery threats, blending Gothic and early Renaissance styles in both form and function.

