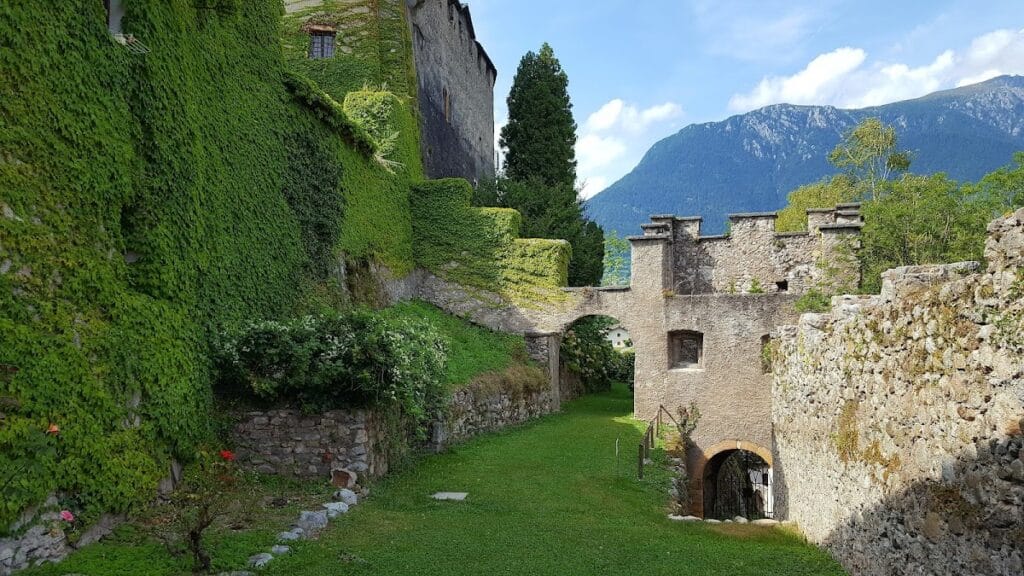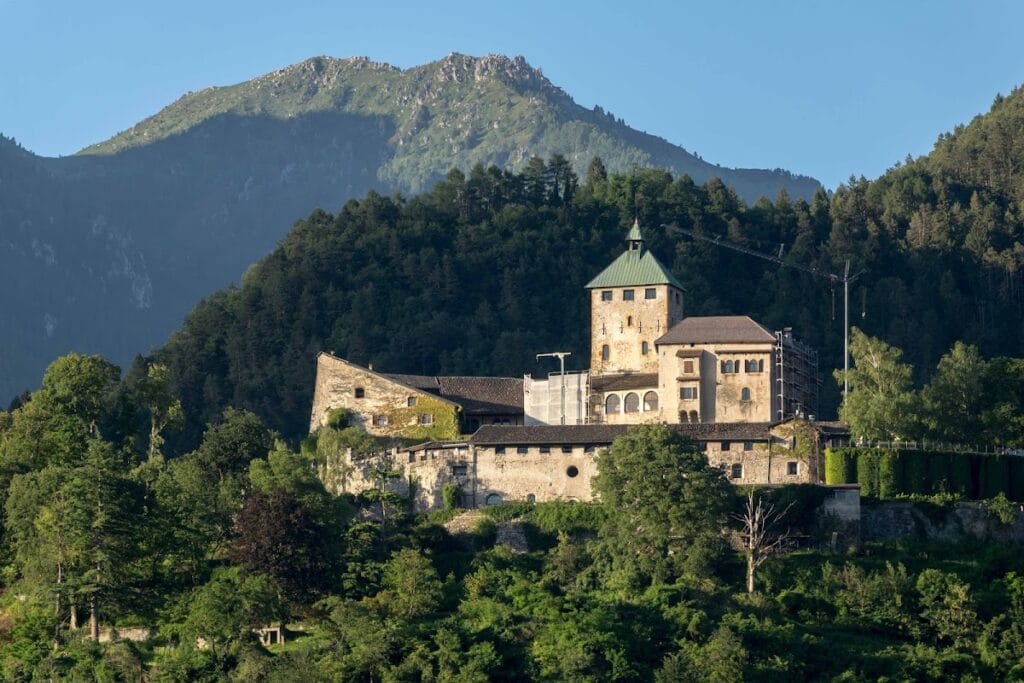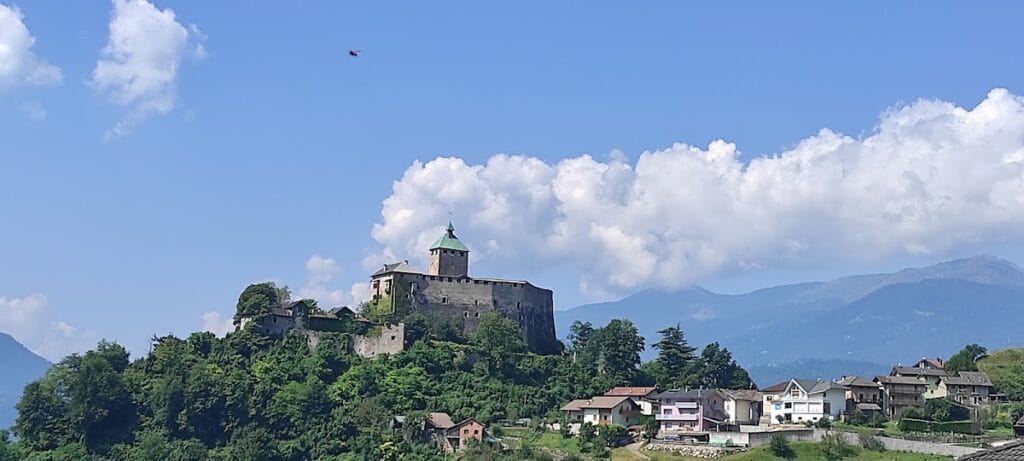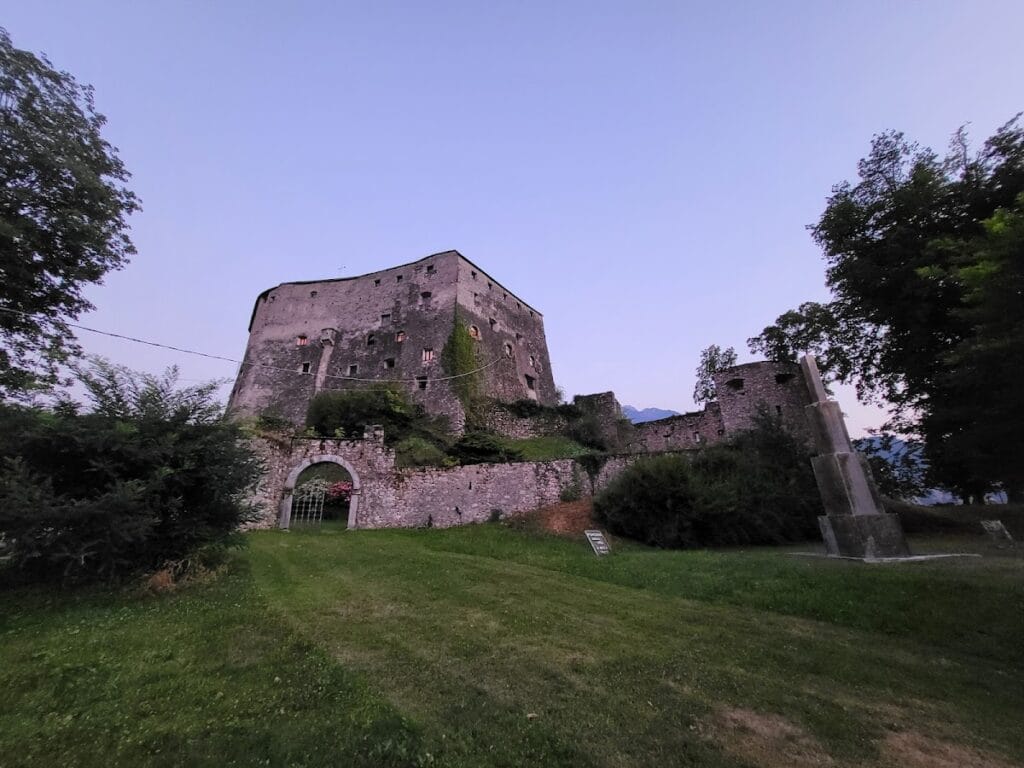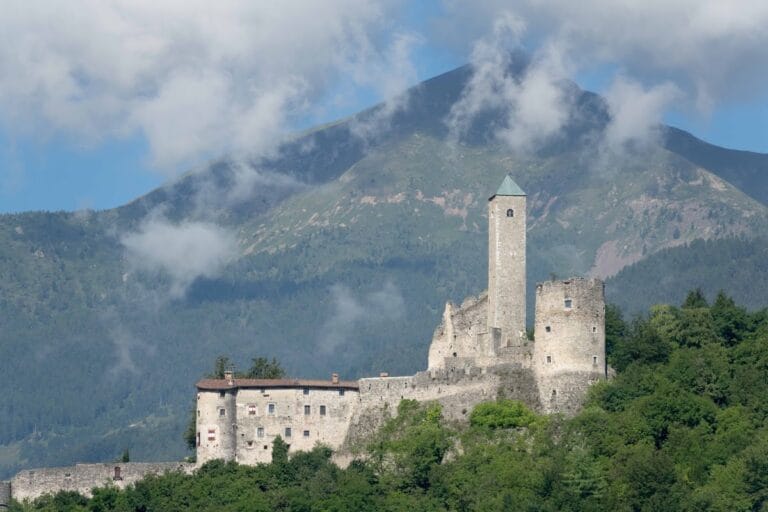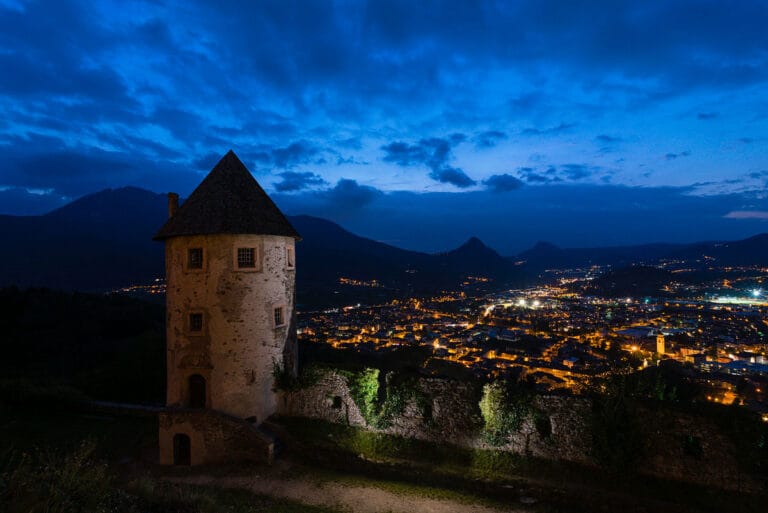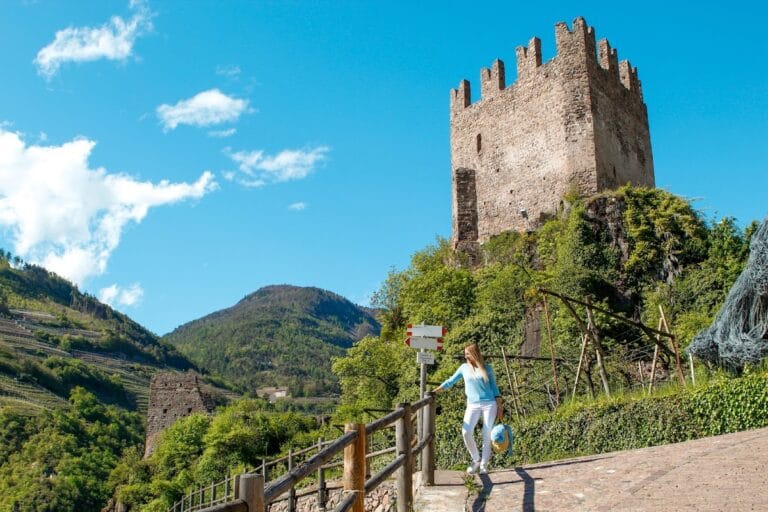Castel Ivano: A Medieval Fortress in Strigno, Italy
Visitor Information
Google Rating: 4.5
Popularity: Low
Official Website: www.castelivano.it
Country: Italy
Civilization: Early Modern, Medieval European
Site type: Military
Remains: Castle
History
Castel Ivano is situated in the municipality of Strigno, Italy. This fortress originated during the early Middle Ages and is believed to have been initially constructed by the Lombards, around the late 6th or early 7th century. The site itself possibly overlays earlier Roman fortifications, indicating its long-standing strategic importance in controlling the surrounding territory.
The castle’s name comes from the noble family d’Ivano, who appear in records from 1187, with Jacopino de Yvano mentioned as a witness in a legal document. The d’Ivano family maintained control of the fortress until the late 13th century, although precise dates of their tenure remain uncertain. After this period, Castel Ivano experienced frequent changes in ownership through the centuries, reflecting the shifting political landscape of northern Italy.
From the 13th to the 19th century, the castle passed through the hands of various prominent rulers and noble families. Among them were Ezzelino III da Romano, who controlled the castle during the first half of the 13th century, as well as the bishops of Feltre and several notable dynasties including the Castelnuovo-Caldonazzo, the Scaligeri, and the da Carrara. Later, the fortress came under the authority of the Counts of Tyrol and the Visconti family, and at times it was governed by the Republic of Venice. The Wolkenstein-Rodeneck family also held the castle during its history. This succession of rulers highlights Castel Ivano’s continued military and administrative significance throughout the medieval and early modern periods.
Religious orders played a role in the castle’s history as well. Starting after 1187, the site served as a monastic residence for Templar and Benedictine monks. In addition to functioning as a noble stronghold and residence, the castle provided refuge for local populations during times of conflict. One notable period of military activity was its involvement in hostilities between Duke Sigismund of Austria and the Venetian Republic, underscoring its strategic importance in regional warfare.
During the First World War, Castel Ivano endured heavy damage due to bombardments, and it sustained lighter destruction during the Second World War. After World War I, the region including the castle became part of Italy. The fortress was then acquired by the Staudacher family, who undertook restoration efforts and continue to own the property. Since 1982, the castle has been repurposed as a center for cultural activities, hosting exhibitions and events within its historic walls.
Remains
Castel Ivano is constructed on Monte Lefre and features a layout typical of medieval fortifications, with a central courtyard surrounded by defensive walls and residential buildings. The oldest part of the castle dates from the 11th to 12th centuries and includes the main keep, known as the mastio, the principal entrance, and the inner courtyard.
The mastio is a rectangular tower measuring approximately 6.8 by 10 meters with walls about 1.4 meters thick. In the 16th century, the tower was raised to a height of 15 meters. Rather than featuring a pointed spire, its roof is pitched and made from two large, single slabs of stone. The tower’s façade has three windows: two are Romanesque in style on the side walls, while the central window bears a pointed, or ogival, arch which carries the coat of arms of the da Carrara family, an indication of their influence on the castle’s history.
The main entrance of Castel Ivano opens onto an eastern outer wall and is fortified with defensive elements such as a battlemented ravelin, a small outlying fortification, and portcullises, which are heavy grilles that could be lowered to block access. Above the pointed arch entrance, there is a cornice featuring a combined design and symbols associated with the Trapp family and the House of Austria, reflecting periods of ownership and control.
Within the central courtyard, to the left stands a multi-level residential building characterized by rounded arch windows and a sloping single-pitched roof. On the right, former stables and haylofts have been adapted for cultural activities, emphasizing the castle’s evolution in use. The defensive curtain wall surrounding the castle is supported by numerous semicircular bastions, which reinforce the fortifications.
A later section of the wall was added in the mid-18th century on the northern side, featuring a rustic stone gateway next to an elegant building distinguished by superimposed arches and open galleries known as loggias. Embedded within the arches on the ground floor are two bas-reliefs carved from porphyry, depicting griffins holding shields bearing the emblem of the Wolkenstein family, dated 1631, testifying to their legacy at the site.
Additional architectural details include oriel windows on the palace façade. These projecting windows originally functioned as machicolations, which are openings through which defenders could drop objects or pour boiling substances on attackers below, specifically designed to protect the mastio. Over time, these defensive features were modified into more decorative elements.
The castle has witnessed several restoration projects, notably in 1452 under Giacomo Trapp, who expanded and enhanced residential and service areas. These restorations helped shape the castle’s current form, blending medieval military features with later modifications intended to improve comfort and represent noble status. Today, Castel Ivano stands as a well-preserved example of a fortress adapting through centuries of military, residential, and cultural use.

