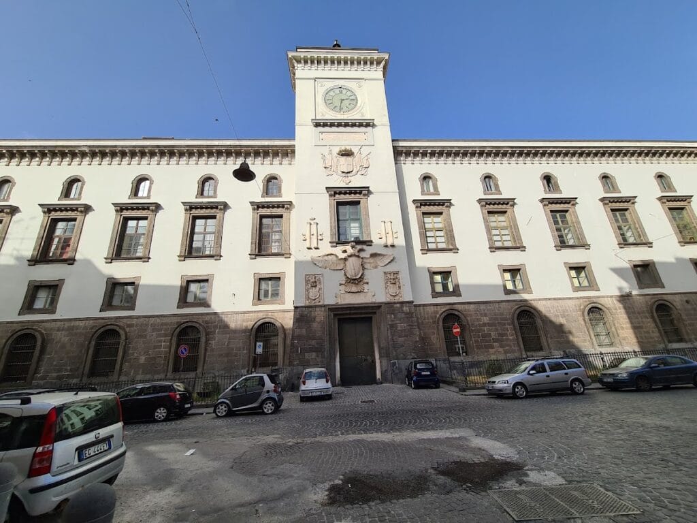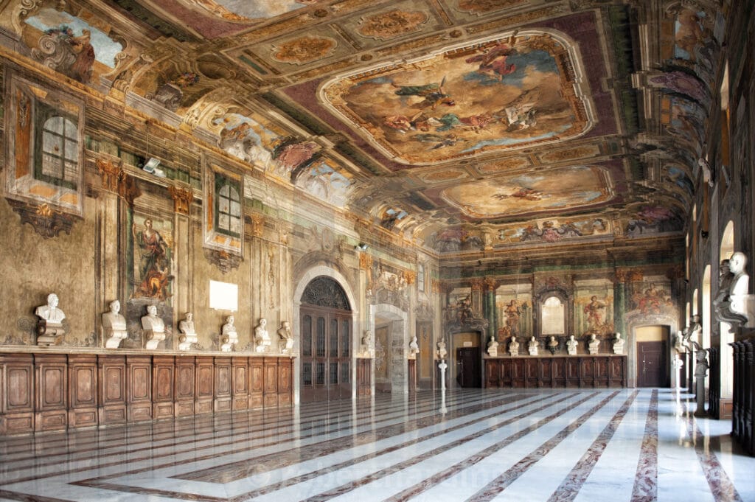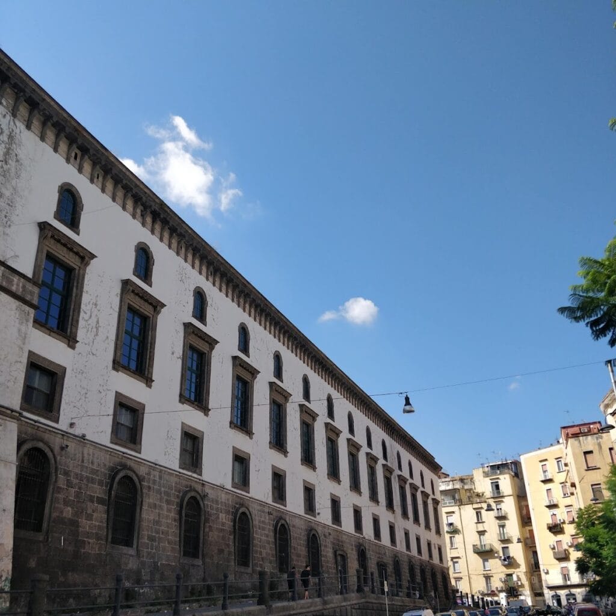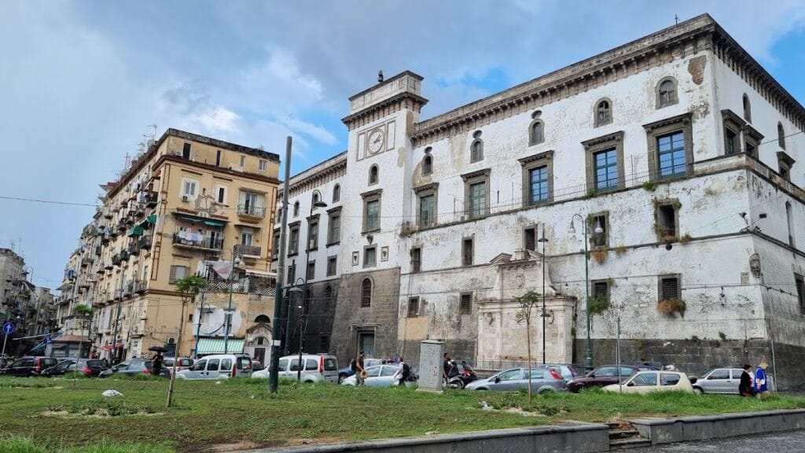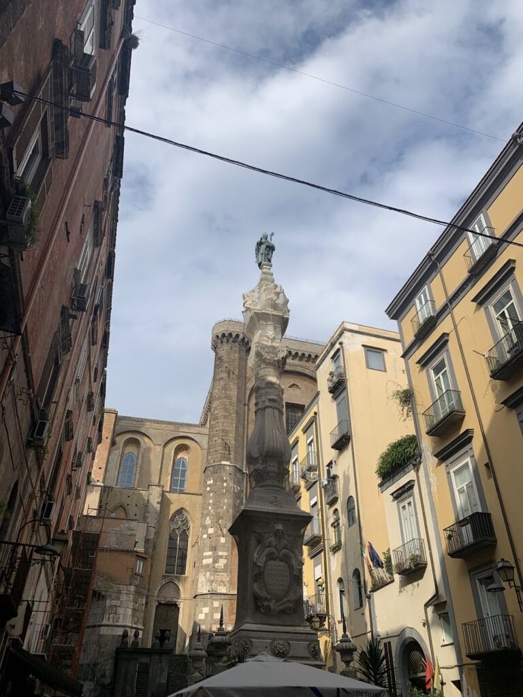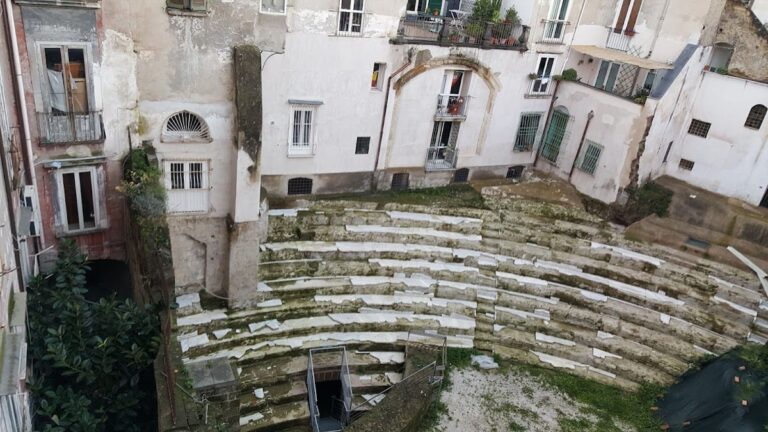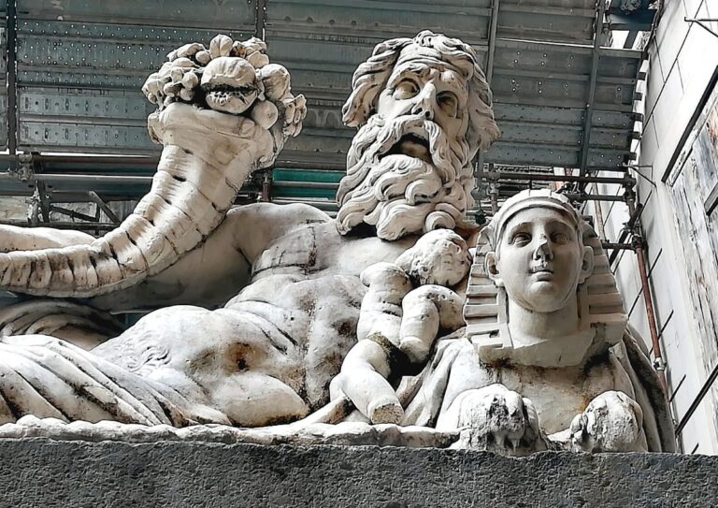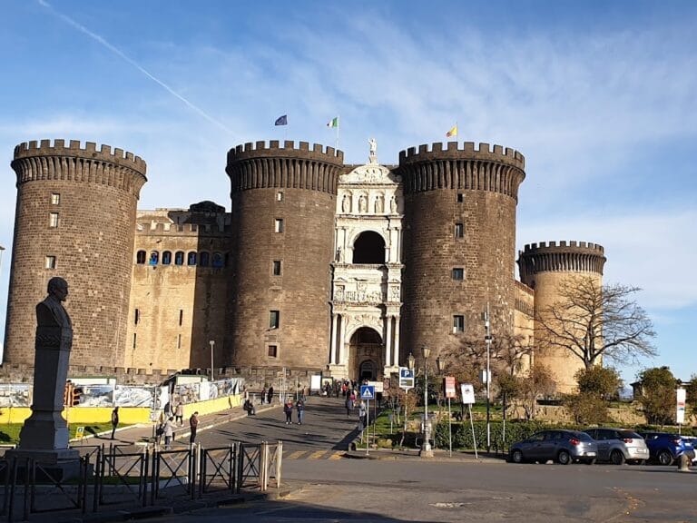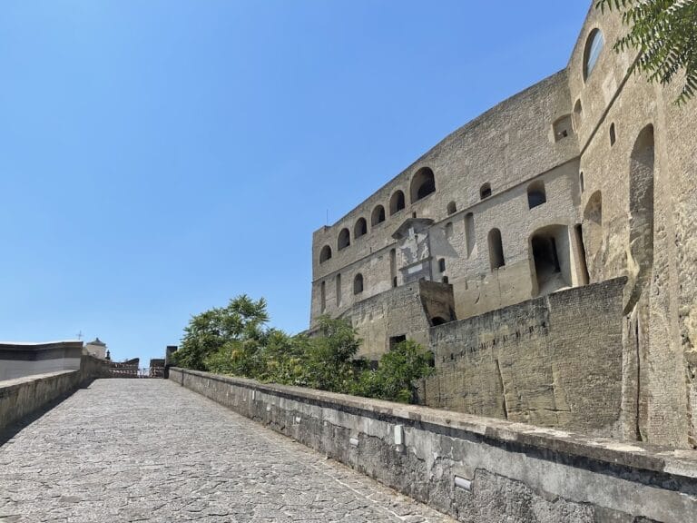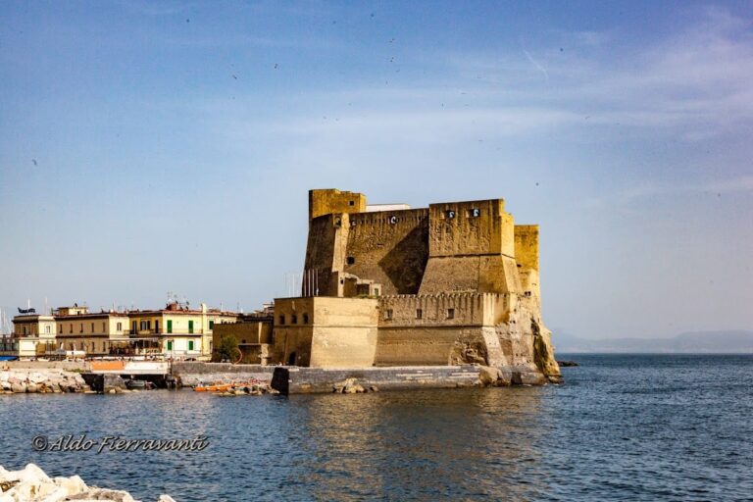Castel Capuano: A Historic Norman Castle and Judicial Center in Naples
Visitor Information
Google Rating: 4.3
Popularity: Low
Official Website: www.fondazionecastelcapuano.it
Country: Italy
Civilization: Early Modern, Medieval European, Modern
Site type: Civic
Remains: Palace
History
Castel Capuano stands in the city of Naples, Italy, as a prominent example of medieval Norman architecture on a site with origins reaching back to Roman times. Initially constructed by the Normans, the castle’s beginnings reflect the strategic and residential needs of Sicilian kings during the 12th century.
The castle’s earliest phase began in 1160 under the direction of architect Buono, commissioned by King William I of Sicily, nicknamed “the Bad,” son of Norman ruler Roger II. At this time, Castel Capuano was conceived primarily as a fortified military fortress with austere interiors serving also as a royal residence. Archaeological discoveries have shown that the castle was built atop a Roman gymnasium later transformed into a burial ground, where numerous tombs and funerary items like pottery and glass were found.
In 1231, Emperor Frederick II undertook the first significant transformation of the castle. While preserving its defensive character, he adapted it to be more habitable for the sovereign’s stays. Frederick II appointed a castellan named Dipoldo di Dragoni and used the site to imprison high-profile political detainees. These modifications marked a shift in the castle’s function from purely military to a combination of residence and prison.
During the Angevin dynasty, which ruled from the late 13th through the early 15th centuries, Castel Capuano lost its status as the primary royal residence due to the construction of Castel Nuovo. Nonetheless, it continued to accommodate members of the royal family, government officials, and distinguished visitors like the poet Francesco Petrarca in 1370. The castle also underwent repairs after a Hungarian army sack during Queen Joanna I’s reign and hosted important events such as the wedding of Charles of Durazzo.
King Ladislaus briefly took up residence at Castel Capuano from 1399 to 1414, and Queen Joanna II sought shelter there during struggles with Alfonso V of Aragon. Alfonso’s siege was unsuccessful, although the queen later fled to Aversa, designating Louis III of Anjou as her heir in opposition to Alfonso’s claim.
Under Aragonese control, Castel Capuano was absorbed into Naples’ expanded city walls and ceased to serve a military function. Alfonso V used it as a dynastic home, commissioning decorative works including frescoes by the Valencian artist Jacomart Baco and Flemish tapestries. His successor, Alfonso II of Naples, enhanced the castle and nearby villas in the late 15th century, stationing architects like Giuliano da Maiano for improvements. The castle was also the venue for prestigious weddings, including that of Frederick III of Habsburg and Eleanor of Aviz in 1452, and Sigismund I of Poland with Bona Sforza in 1517.
Following the establishment of the Kingdom of Naples as a Spanish viceroyalty in 1503, the castle’s importance as a royal residence diminished. Emperor Charles V stayed there in 1535 and subsequently gave it to Prince Philip of Lannoy, who was married to Isabella Colonna and made certain alterations.
In 1537, Viceroy Pedro de Toledo converted Castel Capuano into the kingdom’s principal judicial center, merging various courts. Architects Ferdinando Manlio and Giovanni Benincasa revamped the interior, removing military structures and turning the castle’s cellars into prisons outfitted with torture chambers. From this point, it became a hub of legal and administrative activity.
Over the subsequent centuries, the castle experienced multiple decorative refurbishments. Frescoes appeared in the mid-16th century by Pedro de Rubiales and later works by Belisario Corenzio in 1608. The 18th century brought Rococo additions from artists like Antonio Maffei and Tommaso Alfano during Ferdinando Sanfelice’s tenure. Under Bourbon rule, further frescoes were added by Carlo Amalfi, Giovan Battista Natali, Leonardo Olivieri, and Antonio Cacciapuoti.
A substantial renovation between 1856 and 1858, supervised by Giovanni Riegler, transformed the castle’s façade, eliminating balconies and ground-floor arches to add windows and a sidewalk around much of the building. At this time, the Salone dei Busti was redecorated by Biagio Molinaro and Ignazio Perricci. After Italian unification, the Bourbon coat of arms on the façade was replaced by the Savoy emblem.
Archaeological investigations during the early 20th century confirmed the castle’s foundation on the remains of a Roman gymnasium and adjacent cemetery, identifying terracotta vases and Latin inscriptions tied to the site’s funerary use.
As of May 2023, Castel Capuano functions as the operational headquarters of the Scuola Superiore della Magistratura. It is undergoing extensive conservation work supported by European funding, with plans to reopen its historic interiors to the public.
Remains
Castel Capuano presents a monumental structure characterized by medieval military architecture that evolved through centuries of adaptation. Its external layout retains a massive scale, shaped by successive modifications that have transformed its appearance while preserving key historic elements.
The main entrance is marked by a grand portal showcasing a commemorative plaque celebrating Emperor Charles V’s victory at Tunis and noting the date the castle became the Court of Justice’s seat. Above this portal sits a large double-headed eagle, emblematic of the Spanish royal house, sculpted by Francesco Sangallo. This heraldic figure is flanked by paired Columns of Hercules inscribed with the motto “Plus Ultra,” symbolizing Spain’s imperial aspirations. Higher on the façade is the Savoy coat of arms, installed after Italy’s unification, replacing the former Bourbon emblem. A clock dating from 1858 also adorns the façade, reflecting 19th-century updates.
Passing through this portal, visitors enter a spacious courtyard surrounded by a Doric colonnade portico. This courtyard historically served as a central gathering place for those engaged in legal proceedings, including judges, lawyers, defendants, witnesses, and the public. From here, staircases lead deeper into the castle’s interior chambers.
At the rear of the castle lies the Fontana del Formiello, originally constructed in 1490 as a horse watering trough. It was rebuilt in 1583 by Michele de Guido, who added the heraldic shields of Viceroy Pedro d’Aragona. Supplied by the Formiello aqueduct, this fountain displays layers of the castle’s evolving functional and decorative history.
Inside, several rooms stand out for their artistic and judicial significance. The Salone della Corte d’Appello features late 18th-century frescoes by Antonio Cacciapuoti and others, depicting allegorical figures representing various provinces within the kingdom such as the Marsi and the Picentini. The adjoining Sala dei Busti on the first floor houses marble busts honoring Naples’ most distinguished lawyers. Previously used as the public hearing room for the Camera della Sommaria judicial body, this room remains central to the castle’s judicial identity. Its frescoes portray twelve female figures symbolizing the kingdom’s provinces, accompanied by a richly painted ceiling divided into three sections celebrating the power and success of Justice, painted by Ignazio Perricci and Biagio Molinaro.
Connected to the Sala dei Busti is the Cappella della Sommaria, a square room with blind walls constructed in the mid-16th century. This chapel contains a cycle of frescoes by Spanish artist Pedro de Rubiales, dating from 1547–48, illustrating biblical scenes such as the Ascension and Resurrection, along with mannerist decorative motifs including personifications of virtues and grotesque figures. The altar’s depiction of the Lamentation over Christ’s body includes Castel Sant’Elmo in the background, showing influences from masters like Michelangelo and Francesco Salviati. These frescoes were covered with whitewash for a period before their rediscovery during 19th-century restoration efforts.
The castle’s current library was once the seat of the Grand Council during the Angevin era and later moved to judicial use as the courtroom for the Gran Corte Criminale, where notable trials took place, including those of patriots from the 1848 revolution. Established as a library in 1896, it holds nearly 80,000 volumes, including rare early modern books forming the “Fondo Antico.”
Structural changes are evident throughout Castel Capuano. Under Frederick II, the external walls were rebuilt and real windows replaced previous false openings, adapting the fortress to a more residential style. The Aragonese period introduced fresco decorations and opened windowed loggias. The mid-19th-century renovation led by Riegler removed medieval features such as ground-floor arches and balconies, favoring a more modern and uniform façade.
Beneath the castle, the cellars were converted into prisons during the 16th-century judicial transformation. These spaces contained torture chambers and dark confinement areas designed to support the castle’s role as a legal and administrative hub.
Overall, Castel Capuano preserves its imposing dimensions and historical gravitas, bearing physical traces of its transformation from a Norman fortress to a refined center of justice and governance, with its layered history visible in architectural details and decorative artworks.
