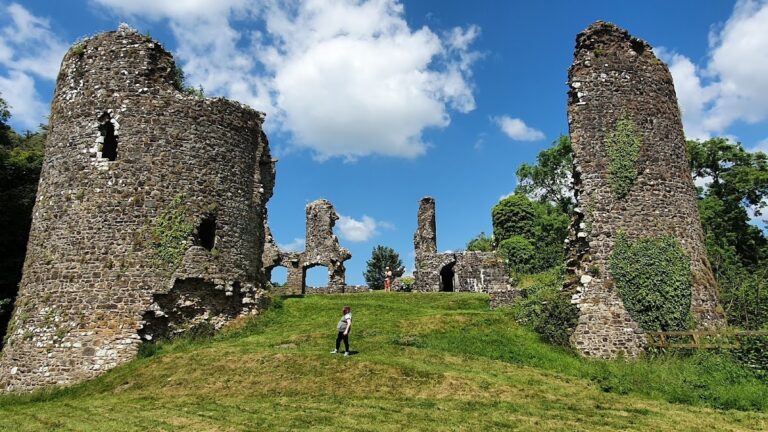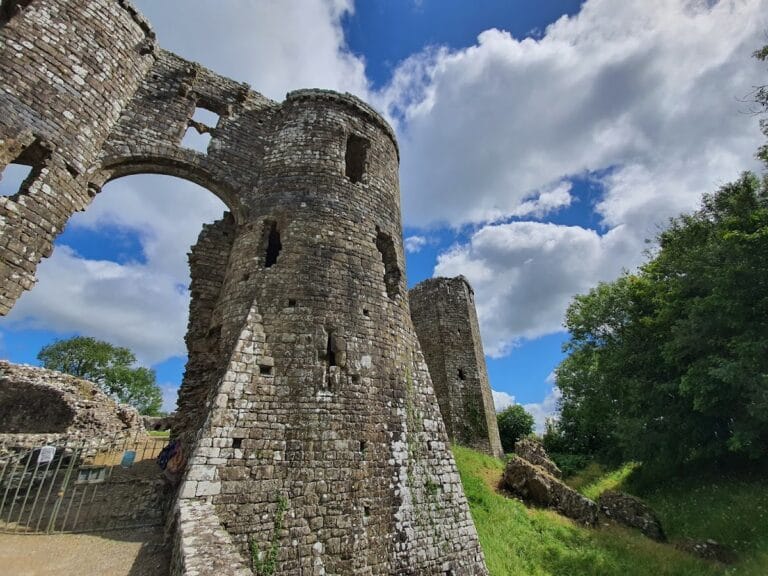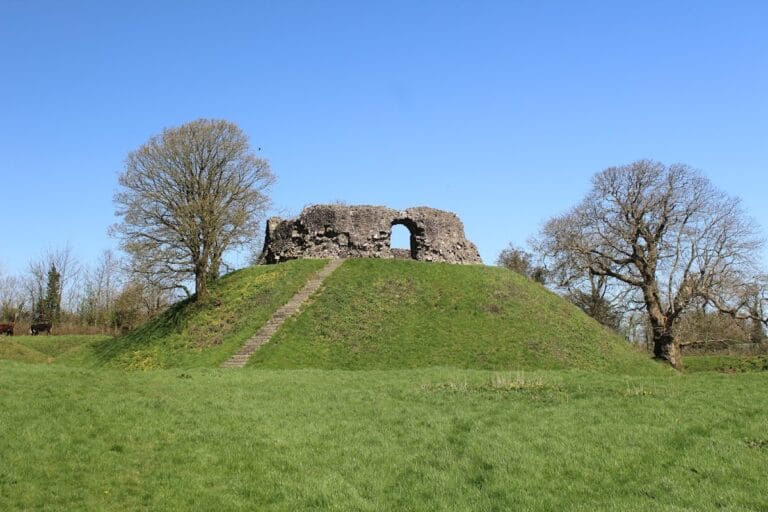Carew Castle: A Historic Welsh Fortress and Residence
Visitor Information
Google Rating: 4.7
Popularity: Medium
Google Maps: View on Google Maps
Official Website: www.carewcastle.com
Country: United Kingdom
Civilization: Medieval European
Remains: Military
History
Carew Castle is situated in the village of Carew in Wales. The site’s use dates back to the Iron Age, when a Celtic community established a fortified ringwork here, protected by at least five defensive ditches and multiple walls. This elevated position on a limestone promontory overlooking the Carew River estuary offered strategic control over the surrounding waterways.
In the early medieval period, the site remained significant within the Welsh kingdom of Deheubarth. Around the year 1100, the land was granted as part of a dowry to Gerald de Windsor following his marriage to Nest ferch Rhys, a princess of Deheubarth. Gerald, who also served as the castellan of Pembroke Castle, replaced the earlier wooden fortifications with a Norman-style wooden motte and constructed a stone keep that survives today as the “Old Tower.”
Throughout the 12th and 13th centuries, the castle was developed further by the Carew family, who held the site for over nine centuries. William de Carew initiated stone fortifications including walls and a Great Hall in the mid-1100s. Around 1270, Nicholas de Carew expanded the defenses by enclosing the outer ward and raising high walls inspired by Edwardian castle designs found in northern Wales, reflecting the military architectural trends of the late medieval period.
In the late 15th century, the castle came under the possession of Rhys ap Thomas, a powerful Welsh noble who supported King Henry VII. Rhys transformed the fortress into an elaborate Tudor residence, enhancing its comfort and style with richly decorated features. In 1507, he hosted a grand tournament at Carew Castle, attracting around 600 knights for a five-day event that celebrated loyalty to the Tudor monarchy. Following the execution of Rhys’s grandson, Rhys ap Gruffudd, for treason in 1531, the castle reverted to royal ownership.
Later, in 1558, the castle was granted to Sir John Perrot. He introduced an ornate north wing, characteristic of Elizabethan architecture, signaling the shift from a military fortress to a stately home. During the 1640s, the castle again had military importance when Royalist forces refortified it during the English Civil War. However, Parliamentarian troops partially demolished sections, including the south wall. After being abandoned in 1686, the castle gradually fell into ruin. Efforts to conserve and restore the site began in the late 20th century and continue under official heritage bodies.
Near the castle lies the Carew Cross, a carved Celtic cross dating from the 11th century. It commemorates Maredudd ap Edwin, a king of Deheubarth, and bears intricate knotwork reflecting Scandinavian influence. Also near the castle is a tidal mill first recorded in 1542, which took advantage of tidal waters for grinding grain. This mill remained operational until 1937 and has been preserved as an important historic structure.
Remains
Carew Castle is laid out roughly in a quadrangular plan constructed predominantly from local Carboniferous limestone. Its strong defensive walls surrounded an inner courtyard bordered on three sides by living and service buildings. The fourth side, originally enclosed, lost its south wall during the 17th century after damage sustained in the Civil War.
Access to the inner ward is gained by crossing a dry moat, over which stands a gatehouse protected by a barbican—a fortified outer gate. The front of the castle is marked by three distinctive D-shaped towers rising from crenellated curtain walls, while the rear is defended by two large round towers, emphasizing the site’s military origins.
The main entrance, dating from the early 14th century and located on the east wing, is relatively simple but sturdy, featuring arrow slits and gun loops for defense. This gateway is flanked on one side by the ruins of a three-story southeast tower, and on the other by the “Old Tower,” a medieval stone keep, alongside a late 13th-century residential block with an attached chapel tower. The chapel tower contains a rib-vaulted sanctuary on its upper floor, with an additional chamber above. The residential block housed essential domestic spaces such as a kitchen, private chambers, and a smaller hall.
The imposing west wing, built in the early 1300s, once contained a large hall above vaulted cellars. During the Tudor period, Rhys ap Thomas remodeled this hall and added a decorated porch displaying the coats of arms of Henry VII, his son Prince Arthur, and Arthur’s wife Catherine of Aragon, highlighting the castle’s connection to the Tudor dynasty. The riverside façade of this wing is framed by two massive round towers.
Constructed after 1558, the north wing replaced the earlier northern curtain wall and possibly a tower. Built in the Elizabethan style, this section features strong horizontal divisions, large rectangular windows, bay windows projecting outward (known as oriels), and a rounded east end likely resting on medieval foundations. The interior comprises five rooms above the cellar level and a long gallery exceeding 40 meters in length under the attic roof, serving as a space for display and social gatherings.
Beyond the main castle walls, the outer ward contains earthworks built by Royalist defenders during the English Civil War. Remnants of the medieval outer bailey survive, including foundations of economic buildings that supported the castle’s self-sufficiency.
Approximately 250 meters downstream from the castle stands the tidal mill, a three-story structure dating to the early 19th century. It houses two large water wheels powered by tidal flows from a millpond created by a dam first recorded in 1630. One wheel bears the date 1801, demonstrating the mill’s long-standing operation until the early 20th century. The mill building remains preserved as an important part of the site’s industrial heritage.
Near the castle’s parking area, the 11th-century Carew Cross is positioned prominently. This Celtic cross is richly decorated with intertwined knot and loop patterns influenced by Scandinavian art. An inscription commemorates Maredudd ap Edwin, a ruler of Deheubarth, connecting the site to its early medieval Welsh past.










