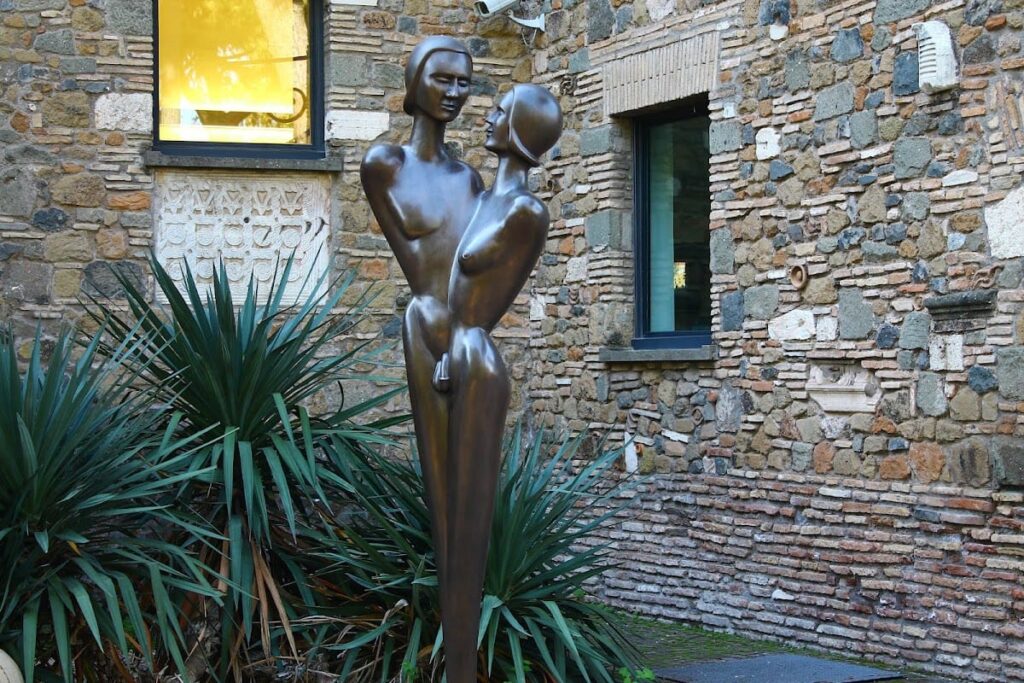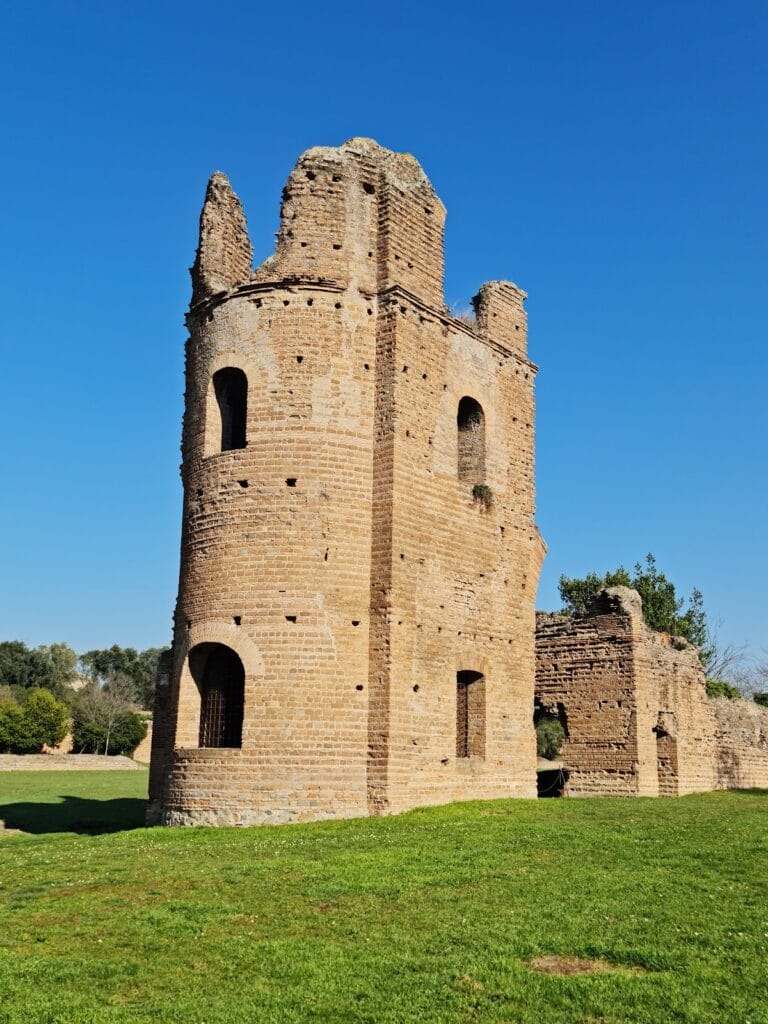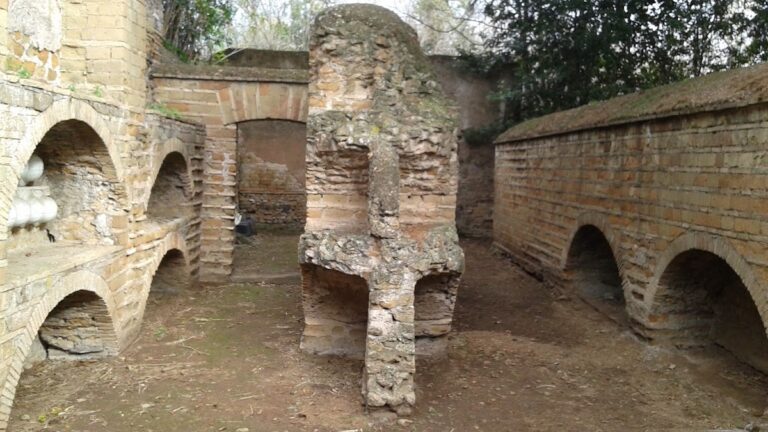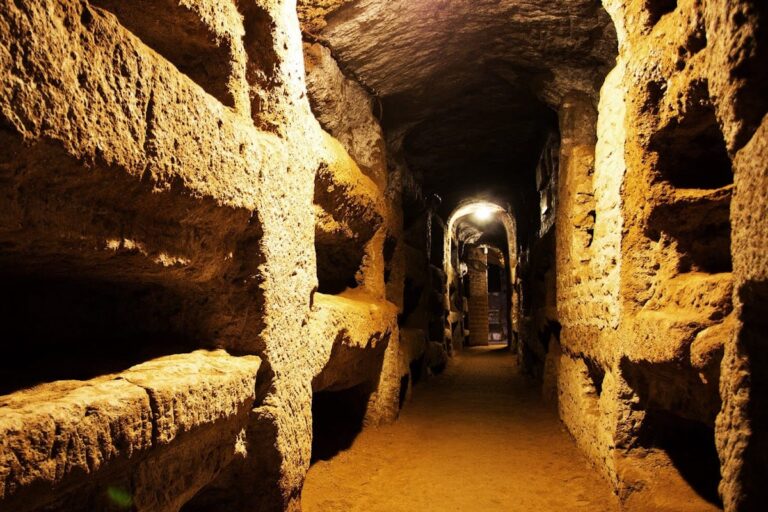Capo di Bove: An Ancient Roman Estate Near Rome
Visitor Information
Google Rating: 4.5
Popularity: Low
Google Maps: View on Google Maps
Official Website: www.parcoarcheologicoappiaantica.it
Country: Italy
Civilization: Roman
Remains: Domestic
History
Capo di Bove is situated along the ancient Roman road Via Appia, near the Mausoleum of Cecilia Metella in Rome. The site originated during the Roman Empire, with its earliest known structures dating to the mid-2nd century AD. It formed part of a large rural estate, which archaeological evidence suggests was owned by the Greek-Roman aristocrat Herodes Atticus and his wife Annia Regilla. The estate included private thermal baths that remained in use until at least the 4th century AD.
During late antiquity, the area transitioned into ecclesiastical hands as part of the Patrimonium Appiae, an agricultural estate managed by the Church. This shift reflects the broader transformation of Roman rural properties into church-controlled lands. The name “Capo di Bove” emerged in the medieval period, derived from decorative motifs featuring ox heads on the nearby Mausoleum of Cecilia Metella, which lent its name to the surrounding estate.
In 1302, Cardinal Francesco Caetani, nephew of Pope Boniface VIII, acquired the estate and constructed a fortified structure, or castrum, near the mausoleum. Over subsequent centuries, ownership changed several times: in the 17th century, the property belonged to the Hospital of the Holy Savior at Sancta Sanctorum, and by the 19th century, it was under the control of the monastery of the Basilica of Saint Paul Outside the Walls. The estate remained privately held until the Italian government purchased it in 2002 for cultural preservation.
Remains
The archaeological site of Capo di Bove covers approximately 8,600 square meters and includes a principal three-story building alongside a smaller adjacent structure. The complex centers on a thermal bath facility constructed in the mid-2nd century AD, with subsequent building phases extending into the 4th century. The baths comprise typical Roman bathing rooms: the calidarium (hot bath), tepidarium (warm bath), and frigidarium (cold bath).
Construction materials include Roman masonry techniques incorporating terracotta tubuli, which are hollow pipes used for heating floors and walls. The baths were supplied by two large Roman cisterns, one of which supports the main building. Archaeological investigations have uncovered numerous rooms featuring well-preserved mosaic floors, colored marble pavements, hydraulic basins, and fragments of marble slabs and painted plaster wall decorations.
The main building, originally serving a residential function, integrates ancient Roman ruins within its walls, including embedded fragments of bath pipes visible in window structures. Between 1943 and 1945, this building was converted into a villa and later adapted for public use. The smaller adjacent building, once a dependency, now functions as a visitor reception area equipped with restrooms and vending machines.
Surrounding the complex, the garden has been redesigned with new tree plantings, a pedestrian pathway, and lighting installations to enhance the environment. Notably, the masonry of the main building includes a distinctive wall constructed in the 1950s using recycled ancient materials.










