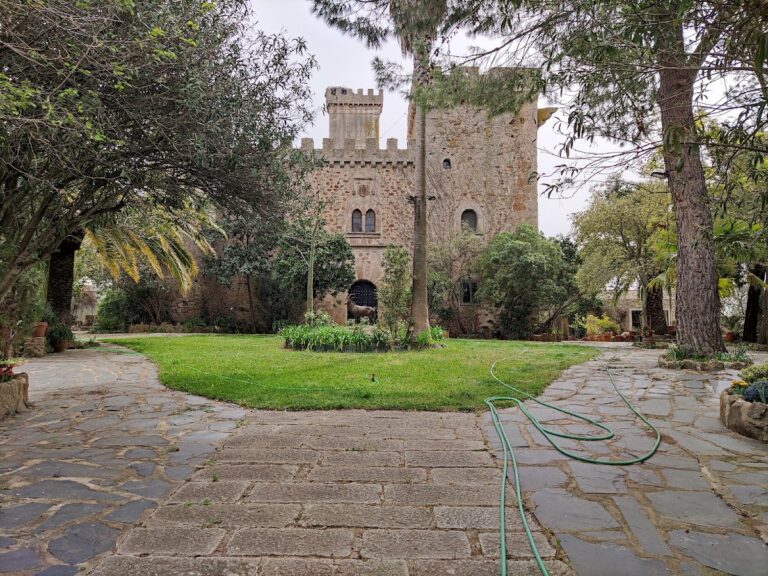Campamento romano Cáceres el Viejo: A Roman Military Camp Near Cáceres, Spain
Visitor Information
Popularity: Very Low
Google Maps: View on Google Maps
Country: Spain
Civilization: Roman
Remains: Military
History
The Campamento romano Cáceres el Viejo is located near the modern city of Cáceres in Spain. This site was established by the Romans during the late Republic period as a military installation.
The camp was founded around 78 BCE by the Roman general Quintus Caecilius Metellus Pius. Its creation took place amid the turbulent conflicts between Metellus and the rebel leader Sertorius, who challenged Roman authority in the Iberian Peninsula. The camp served as a strategic base for Roman legions operating in the region, positioned close to the Guadiloba River to control surrounding territories and secure supply routes.
Throughout its active use, the camp likely housed one or two legions, reflecting its importance as a permanent military stronghold rather than a temporary encampment. Over time, the site became associated with the nearby settlement that would evolve into the city of Cáceres. Some scholars have debated whether this camp corresponds to the Castra Servilia mentioned by the Roman author Pliny, suggesting a connection to Norba Caesarina, an earlier name linked to the area.
Archaeological investigations beginning in the early 20th century, led initially by Adolf Schulten and later by Ramón Cañas and M. Luz González, have helped clarify the camp’s layout and access points. These studies have contributed to understanding the camp’s role in Roman military strategy during the Republic era. Today, the site is part of regional heritage efforts, with an interpretation center that presents artifacts and reconstructions related to the soldiers who once lived there.
Remains
The camp covers an area of approximately 24 hectares, forming a rectangular enclosure measuring about 399 by 680 meters. It is situated on a slight elevation near the Guadiloba River, a location chosen for its defensive advantages and control over nearby routes. The fortifications include a substantial wall roughly four meters wide, constructed with two layers of masonry using local slate and quartzite stones. This robust barrier was complemented by two ditches encircling the camp, designed to hinder enemy approach.
The inner ditch, closest to the wall, has a distinctive V-shaped cross-section, measuring four meters in width and two meters in depth. Positioned 3.5 meters beyond this is a second, outer ditch, narrower and shallower at 1.5 meters wide and 0.7 meters deep. These earthworks provided layered protection, enhancing the camp’s defensibility.
Excavations have uncovered three principal gates that controlled access to the camp. The porta Praetoria, located on the northern side, served as the main entrance. On the southwest side stood the porta Principalis Sinistra, notable for its two square defensive towers flanking the gate. The third gate, the porta Quintana, was found on the eastern side and aligned with an internal road that divided the camp into two equal sections. These gates were further secured by advanced ditches.
Within the camp, remains of roads such as the via Praetoria and via Quintana have been identified, reflecting the organized Roman military layout. Defensive towers are also present, and nearby elevated watchtowers were strategically placed to oversee important roads in the vicinity. The preservation of these features has allowed detailed archaeological study, enabling the creation of a scale model and exhibitions that illustrate the armaments and daily life of the camp’s occupants.





