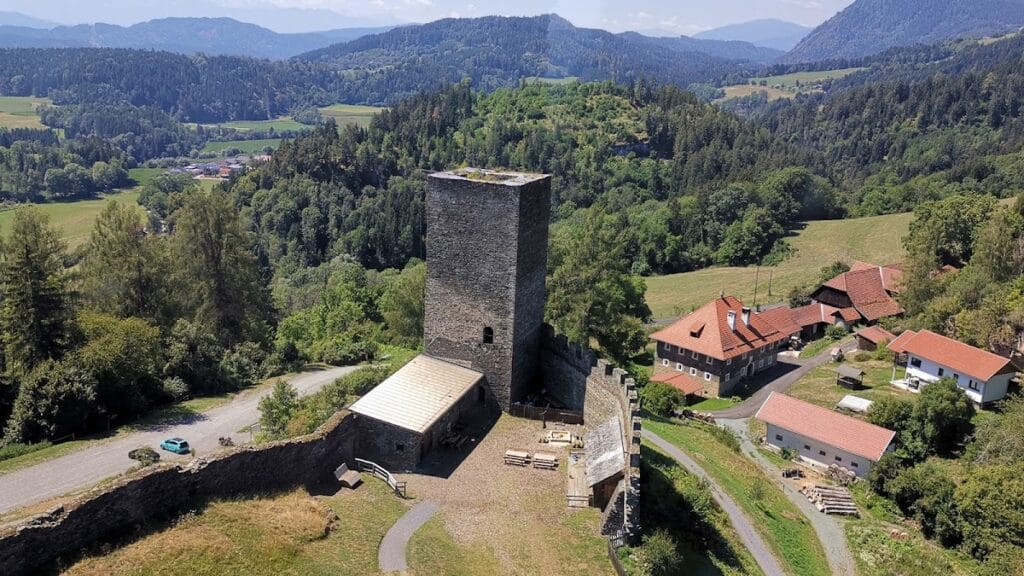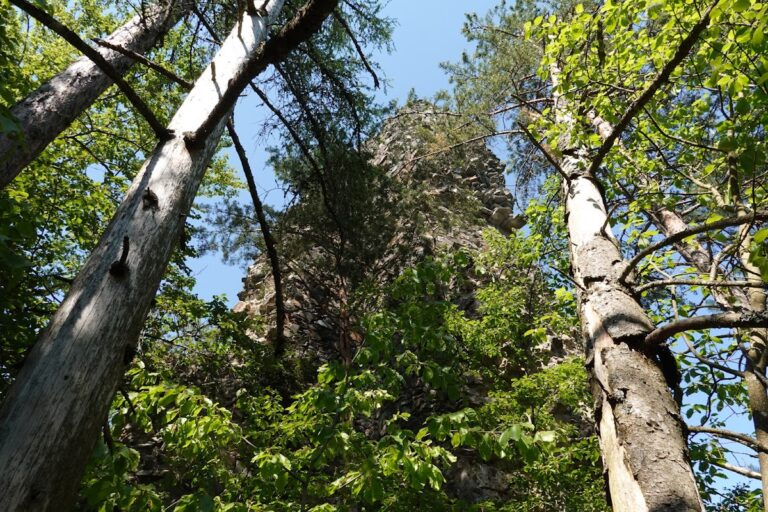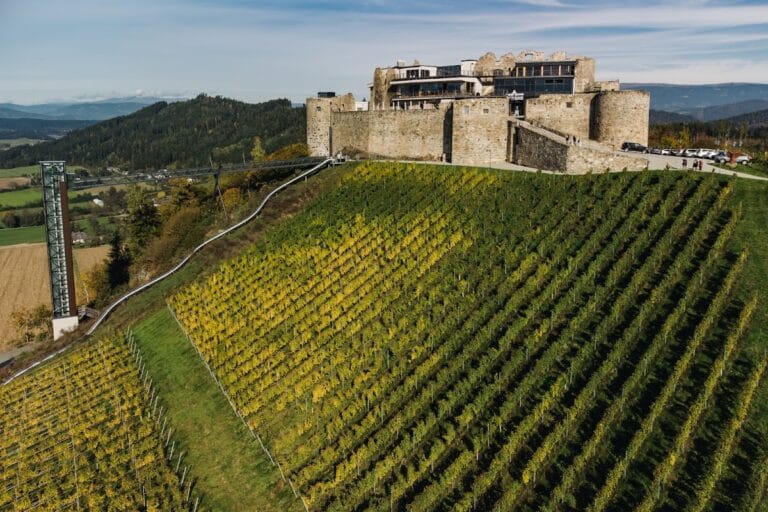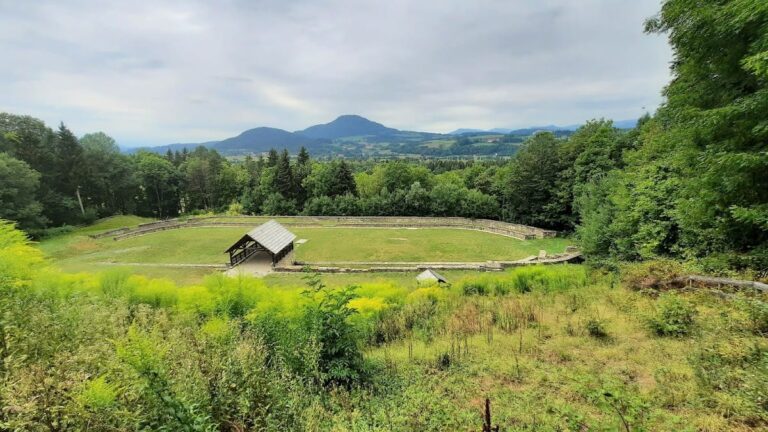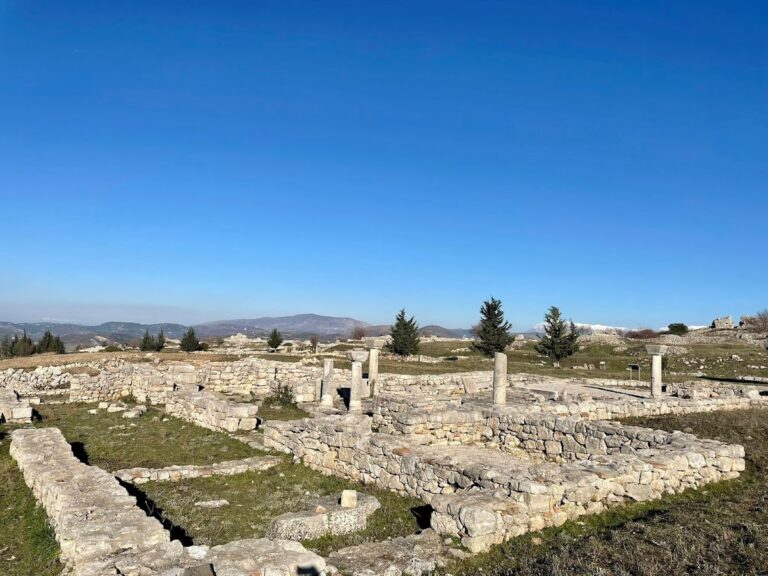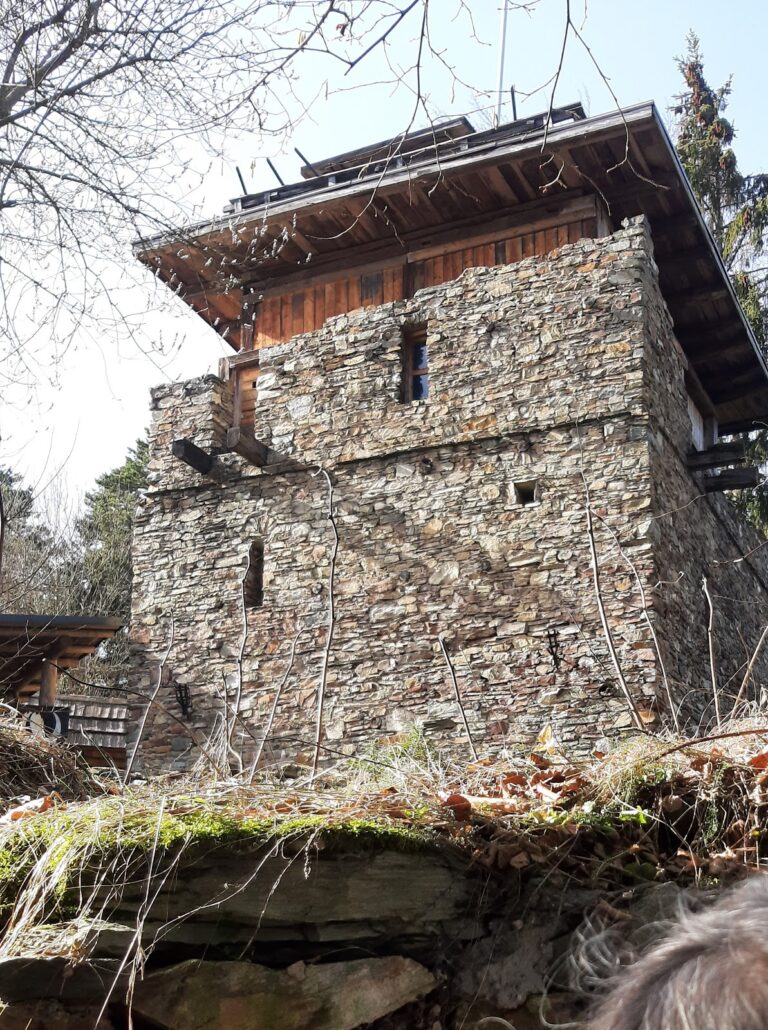Burgruine Liebenfels: A Medieval Castle Ruin in Austria
Visitor Information
Google Rating: 4.7
Popularity: Low
Google Maps: View on Google Maps
Official Website: www.burgliebenfels.at
Country: Austria
Civilization: Medieval European
Remains: Military
History
Burgruine Liebenfels, situated in the municipality of Liebenfels in modern-day Austria, was originally constructed by medieval European nobility as a fortified residence and defensive stronghold. The castle first appears in historical records in 1312 under the name Liewenvelse, marking its established presence during the early 14th century.
From 1333, the castle belonged to the Liebenberški family, who maintained ownership until 1428. The lineage ended with the death of the last male heir, after which the estate changed hands through a combination of sales and inheritances. Notably, it came under the control of the Ostroviški family before passing to several other noble families, including the Lochner, Attems, Wildensteinski, and Seenuss families. Each transition reflects the shifting landscape of regional nobility during late medieval and early modern periods.
Between 1484 and 1490, Burgruine Liebenfels underwent a period of military turmoil. Hungarian forces occupied the fortress during conflicts linked to broader disputes involving Emperor Frederick III and the Archbishop of Salzburg. The occupiers used the castle as a base for raids across the surrounding area and compelled local labor to enhance its defenses. Their efforts included adding two bastions, a fortified gate, and an annex, thereby reinforcing the castle’s military capabilities. Despite these improvements, the castle suffered partial destruction during this occupation.
In the decades that followed, ownership continued to change, and by the late 17th century, the castle had largely fallen into disuse. Around 1690, the noted topographer Valvasor described the site as almost deserted, though some newer buildings on the premises remained occupied. The castle’s chapel, dedicated to Saint Nicholas, remained active until at least 1666, serving religious functions amid the castle’s gradual decline. Today, while the fortress lies in ruins, key elements continue to evoke its centuries of history.
Remains
Burgruine Liebenfels presents as a twin fortress perched atop a rocky hill, enclosed by a circular curtain wall characteristic of early Gothic military architecture. This thick stone wall retains sections of battlements, highlighting its role as a defensive barrier. The overall complex encloses two massive defensive towers known as bergfriede, built around the early 14th century. One of these towers, six stories high, is notable for a group of windows on its fifth floor, which indicate the presence of a heated room designed for comfort within the austere military structure.
Within the main fortress, there is a former palas—a residential building common in medieval castles—featuring an upper-floor hall with three narrow bifora windows. These twin-arched windows were both decorative and functional, admitting light while maintaining defensive strength. Adjacent to this hall is a heated chamber, identifiable through a distinctive group of five windows facing north, a design uncommon in purely military buildings and suggesting a degree of residential luxury.
Attached to the northern side of the complex are the two-story remains of a castle chapel dedicated to Saint Nicholas, first recorded in 1419. This early Gothic chapel adjoins a residential building distinguished by stepped gables and windows resembling those in the bergfried and palas, including a heated room—an addition highlighting the importance of comfort. Other minor structures include a smaller tower and several residential and economic buildings located to the east below the main bergfried.
Approximately 200 meters north of the fortress lie the remains of a bastion dating from the late 15th century. This was part of the fortifications strengthened during the Hungarian occupation and siege between 1484 and 1490. The bastion’s remnants testify to the castle’s turbulent past and adaptations to evolving military tactics.
The construction materials and decorative elements at Burgruine Liebenfels span several architectural styles, ranging from Romanesque to Renaissance. These layers reflect the castle’s long history of occupation, modification, and reconstruction, providing valuable insights into changing building practices and aesthetic preferences over the centuries. Many parts of the ruins have been preserved and renovated, maintaining their historical appearance. Notably, an altar originally from the castle’s chapel has been removed and is preserved today at the Carinthian State Museum in Klagenfurt, connecting the site’s material culture to broader regional heritage.
