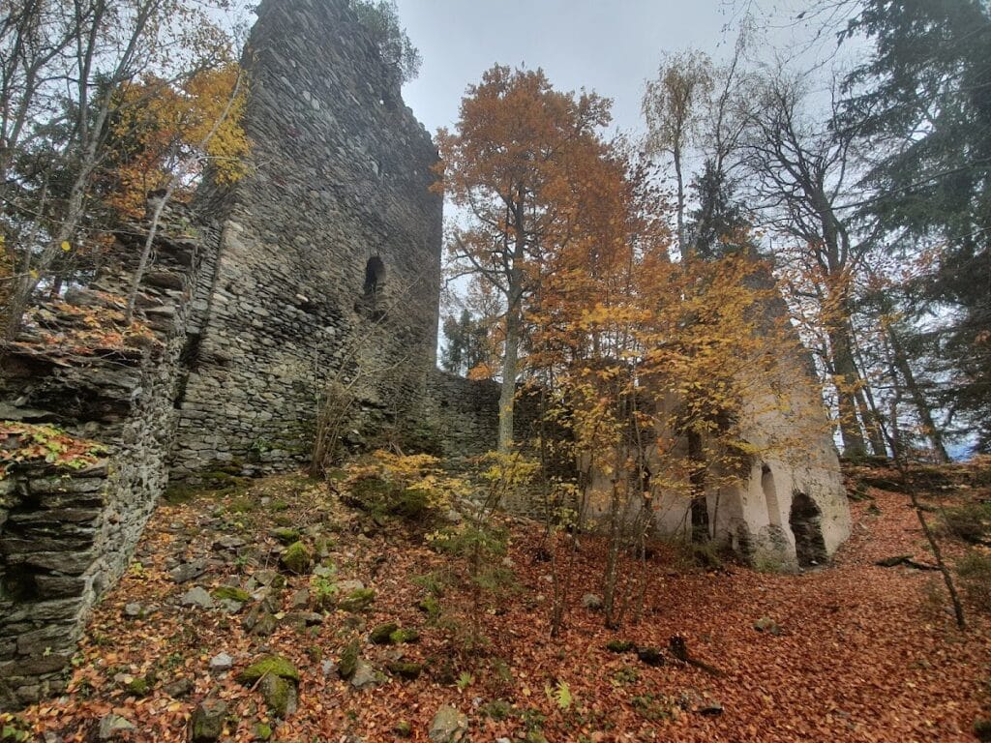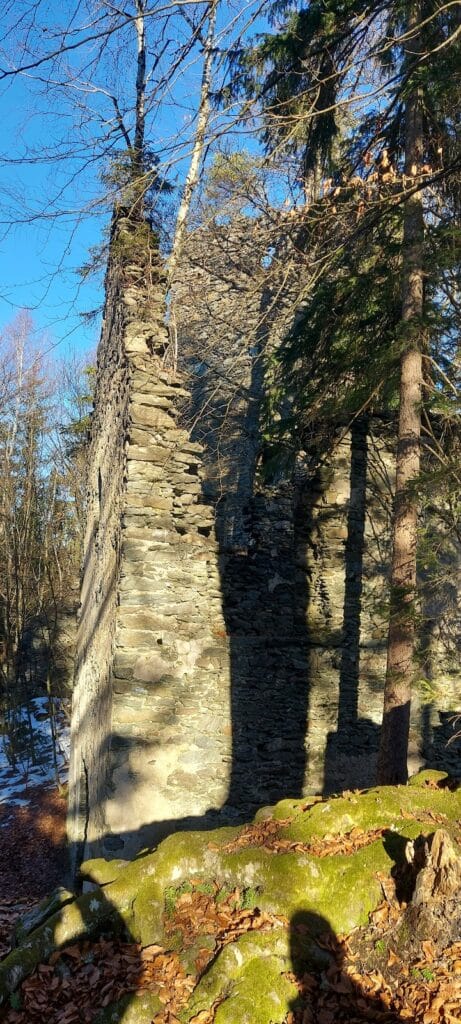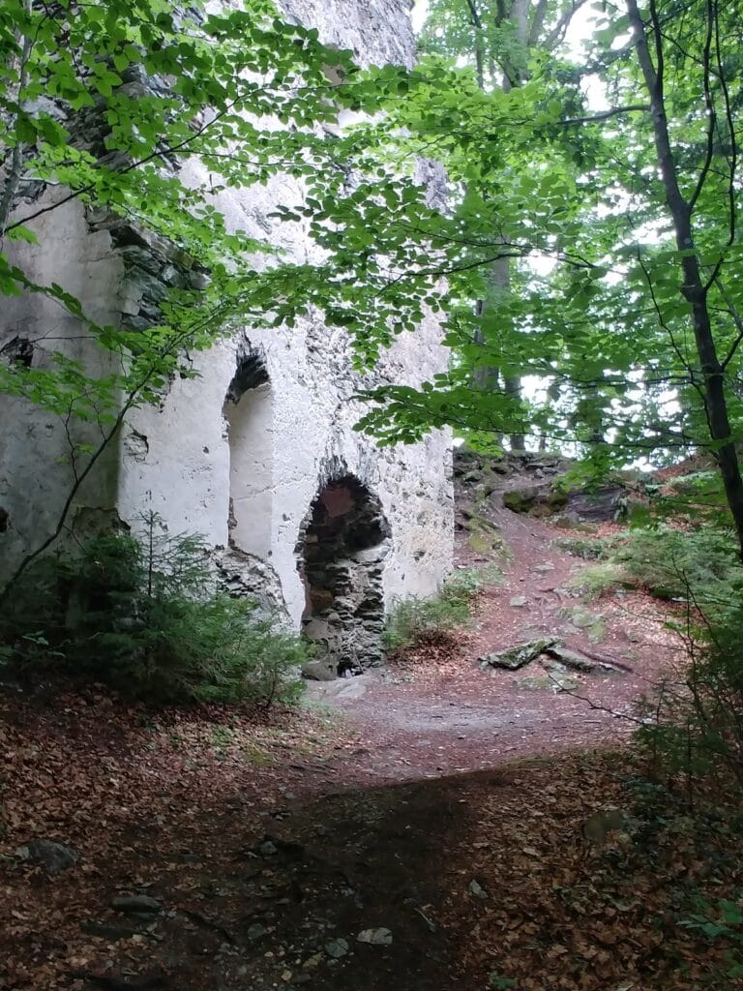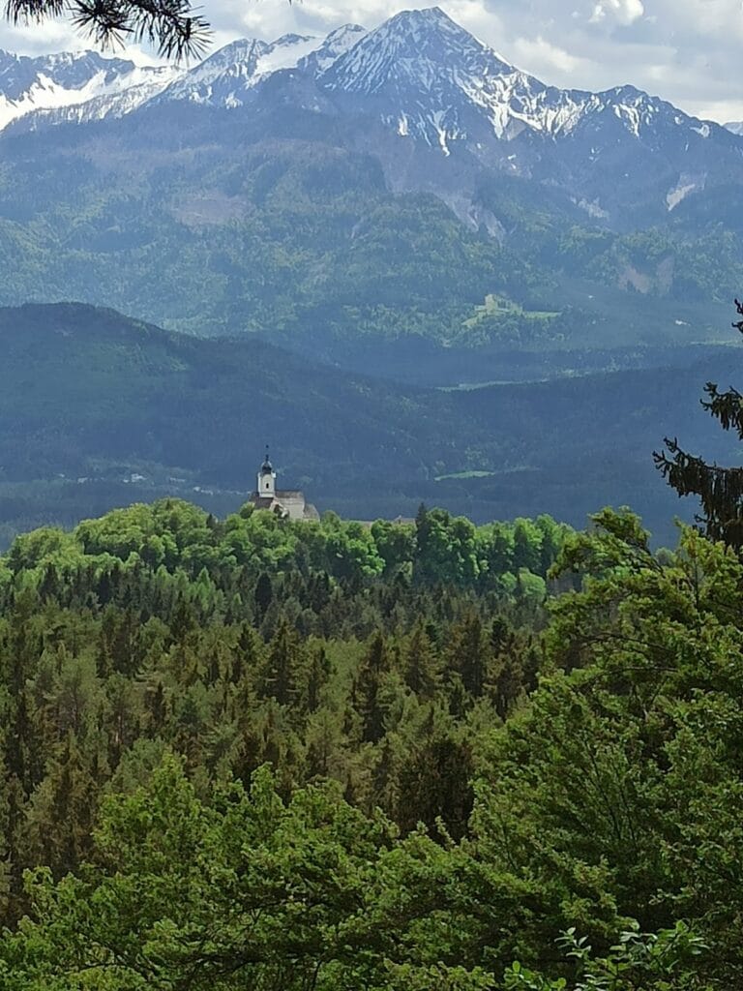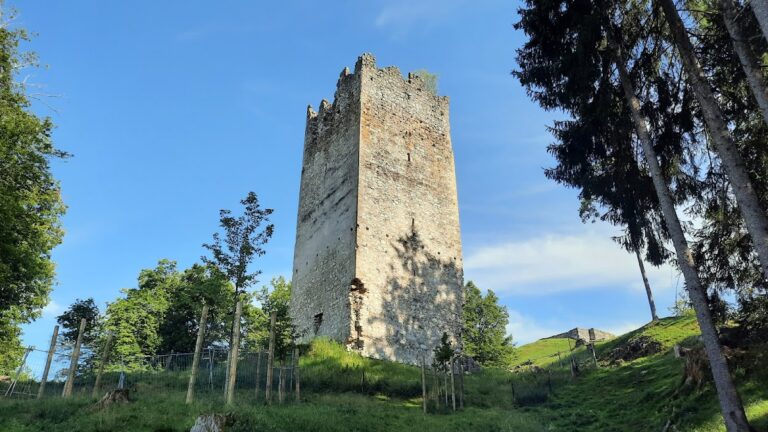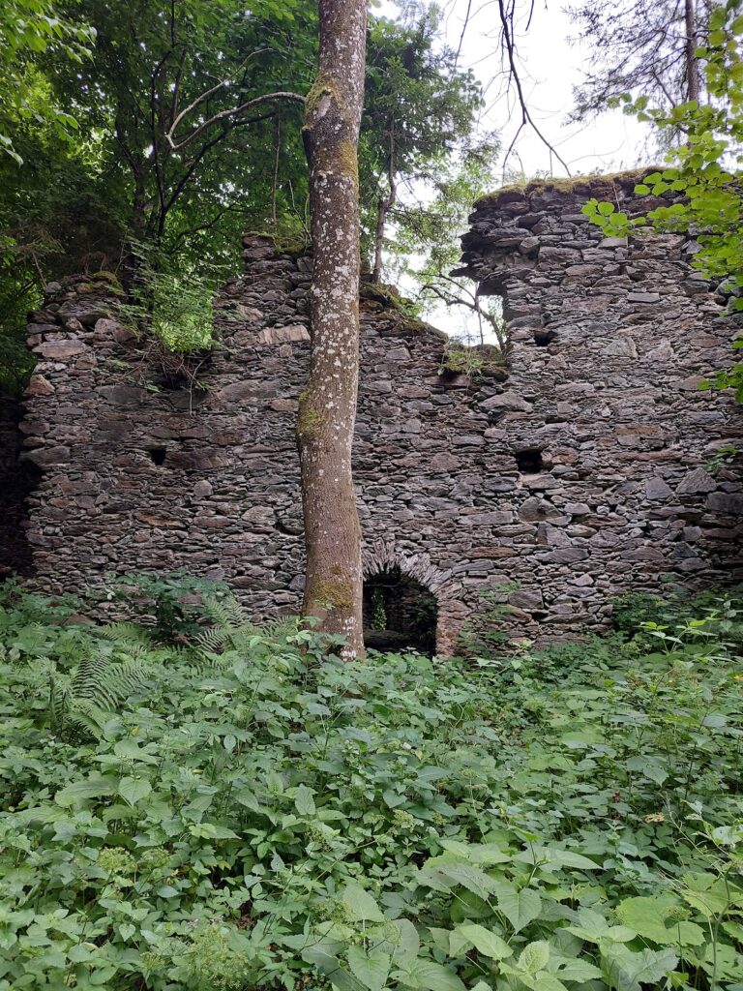Burgruine Hohenwart: A Medieval Castle in Köstenberg, Austria
Visitor Information
Google Rating: 4.3
Popularity: Very Low
Country: Austria
Civilization: Medieval European
Site type: Military
Remains: Castle
History
Burgruine Hohenwart, also known by the names Črni grad and Hochwart, is a medieval castle situated in the municipality of Köstenberg, Austria. Built during the Middle Ages by Central European settlers, the castle first appears in historical records from the mid-12th century, marking it as a significant fortification in Carinthia during that period.
The earliest documented owner was Pilgrim of Pozzuolo, also called Pilgrim Hohenwart, who gifted the fortress around 1135 to Duke Heinrich V of Carinthia. This initial transfer reflects the castle’s importance within the feudal system of the time. Shortly after, in 1162, Duke Hermann, Heinrich V’s brother, sold the castle to Bishop Roman I of Gurk. The bishopric promptly granted it as a fief to various local knights, establishing religious authority alongside military control.
Throughout the 14th century, the castle came under the stewardship of ministeriales—unfree knights serving the bishop of Gurk—including the Teufenbacher family. In 1312, control passed to two nobles, Ditmar and Hartnid of Vivšnik. Later in 1365, the bishopric entrusted the castle to the Counts of Ortenburg, a powerful regional dynasty. After 1418, ownership transitioned to the Counts of Celje, who held the site until their extinction in 1456. At that point, the castle fell under the influence of Emperor Frederick III’s military forces. Although details are unclear, the castle suffered destruction either during this mid-15th century period or sometime in the following century.
By 1515, the fortress was in ruins and its associated lordship was sold to Johann Geumann, leader of the Knights of St. George, a chivalric order. When this order dissolved, the castle’s remnants became property of the Habsburg dynasty. Emperor Ferdinand I later sold the estate to Bernard Khevenhüller, but after Hans Khevenhüller embraced Protestantism, their possessions were confiscated. In 1639, Emperor Ferdinand III transferred ownership to the Dietrichstein family. This noble family maintained the property for nearly three centuries until 1913, after which it passed through private hands including the Maresch-Wittgenstein lineage and an individual named Josef Neff. Throughout these centuries, Burgruine Hohenwart remained a symbol of shifting political and religious affiliations in the region.
Remains
Set atop the rocky, partly wooded summit of the Kleiner Sternberg at 802 meters above sea level, Burgruine Hohenwart reveals a castle complex arranged around three consecutive courtyards. This tiered layout reflects the defensive and administrative functions of the fortress, with areas designated for living quarters, protection, and religious practice.
The earliest surviving structures date back to the 12th century, primarily preserved along the southern walls enclosing the innermost courtyard. These elements represent the original form of the castle as first established during its founding phase. To the northeast, the remains predominantly originate from the latter half of the 13th century, marking a period of expansion and fortification of the outer courtyard.
One of the most prominent features is the former bergfried, or main tower, which was square in shape and constructed in the late 13th century. This tower was integrated directly into the outer defensive wall, underscoring its role as a stronghold within the castle. Though the eastern segment of the tower is now broken, parts of the structure remain intact. For example, on the first floor, a pointed-arch entrance situated on the west side has survived, while the fourth floor contains a south-facing oriel window—a projecting bay window that would have provided views and additional interior space. Additional pointed-arch windows also mark the tower’s design, highlighting typical medieval architectural styles.
The castle chapel, accessible from the outer courtyard, presents another notable element. It is a double chapel, meaning it had two distinct levels for worship, featuring a semicircular apse—a rounded recess at one end typical of Romanesque church design—likely constructed during the early part of the 12th century. Originally designed with a flat roof, the chapel was later modified by adding a steep gabled roof to protect the structure from weather. Within the lower chapel, parts of a pointed triumphal arch—an arched opening typically separating the nave from the choir—are still visible, while the upper chapel has entirely disappeared. The vaulted choir area, which was covered with stone arches, survives but shows signs of instability and danger of collapse. On the west wall of the chapel, two rose-shaped windows remain, an ornamental feature that may have illuminated the interior with patterned light.
Throughout the site, substantial vestiges of residential buildings and defensive walls are clearly present. These remains collectively offer insight into the castle’s evolution from a medieval fortress with religious and military roles to a ruin shaped by centuries of ownership changes and historical events.

