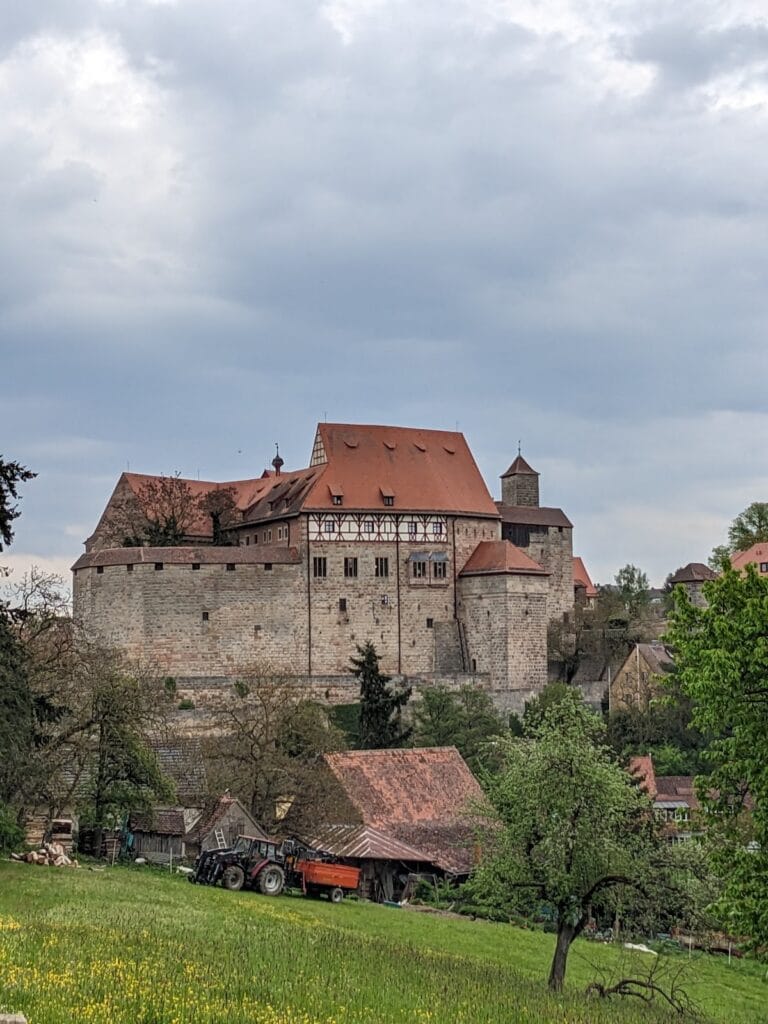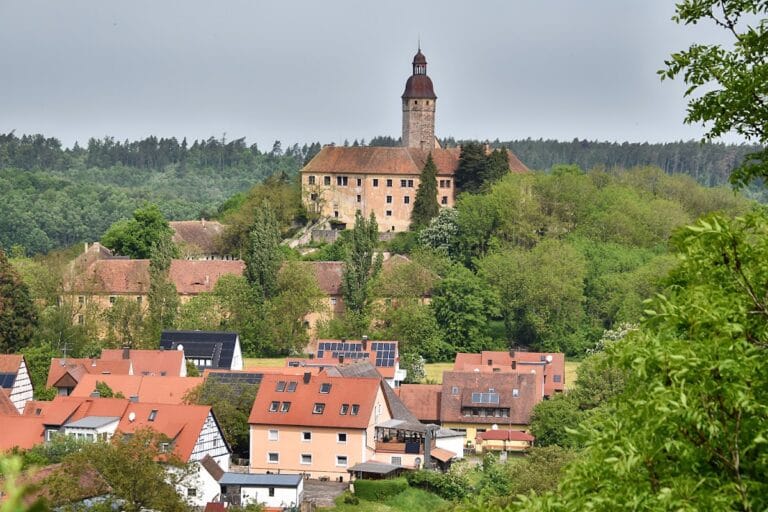Burg Wernfels: A Medieval Castle in Spalt, Germany
Visitor Information
Google Rating: 4.4
Popularity: Low
Google Maps: View on Google Maps
Official Website: www.burg-wernfels.de
Country: Germany
Civilization: Medieval European
Remains: Military
History
Burg Wernfels rises on a hill above the village of Wernfels in the municipality of Spalt, Germany. It was originally constructed by a German medieval ruling family during the High Middle Ages. The castle’s earliest core is a large residential building dating back to the second half of the 13th century, reflecting early Gothic architectural style and confirmed by dendrochronological analysis of a wooden post from around 1270 to 1280.
The first indirect record of the castle appears in 1283, naming Albert II, known as “dictus Rindesmul de Werdenfels.” This connection identifies the Reichsministerial family Rindsmaul as likely founders and early owners. Contrary to previous assumptions, there is no documentary evidence tying Burg Wernfels directly to the Burgraves of Nuremberg, although their nearby castle at Abenberg influenced the local landscape.
In 1284, Albert Rindsmaul sold the castle to Reinboto von Meilenhart, the Prince-Bishop of Eichstätt. Under the prince-bishops’ ownership, Burg Wernfels underwent significant expansion during the 14th and 15th centuries, including the addition of a protective ring wall with a gate tower enclosing the original structure.
The start of the 17th century brought further renovations, notably in 1600 when Prince-Bishop Johann Konrad von Gemmingen refurbished the interior of the main building. This renovation is commemorated by two inscriptions and left behind wooden ceilings and window frames still visible today. Minor expansions continued sporadically into the 18th century.
Following the secularization of the Eichstätt prince-bishopric in 1803, ownership transferred into private hands, and the castle gradually fell into neglect. In 1882, Louis Braun, a Munich-based royal professor and painter specializing in battle scenes, acquired the property and prevented its ruin. After Braun’s death, the castle again changed private ownership before being purchased by the Bavarian Evangelical Young Men’s Association (Christlicher Verein Junger Männer, CVJM) in 1925.
Under the CVJM, Burg Wernfels served as a youth facility until 1933, when the Nazi regime forced the integration of Evangelical youth groups into the Hitler Youth. Starting in 1941, the castle housed ethnic German refugees returning from Eastern Europe amid World War II upheavals. After the war, the CVJM regained possession and undertook renovations to adapt the site for youth activities, including a major restoration in 1965 and replacement of the roof in 1972.
Remains
Burg Wernfels occupies an east-facing ridge overlooking the Rezat valley in the forested Rangau region. The castle’s layout centers on a three-story residential building with two wings, constructed of rusticated ashlar stones known as buckelquader, notable for their rough, protruding surfaces. This medieval rectangular main building is accompanied by a northwest wing, together originally enclosed by a courtyard wall forming a roughly rectangular enclosure about 45 by 50 meters.
The outer bailey’s remains are limited today, with only the gatehouse surviving. This gatehouse features a lower section dating back to the Gothic period, evident in well-preserved portcullis grooves—channels built into the stone to guide the raised and lowered defensive iron grilles. Above, an 18th-century timber-framed upper floor was added, reflecting later adaptation.
Access to the main castle surrounding courtyard was originally via a stone bridge spanning a neck ditch, a defensive trench carved across the ridge neck. This ditch has since been filled and transformed into a parking area. Inside the enclosure, a ring wall roughly surrounds the site, surviving mostly to parapet height and strengthened externally by buttresses and retaining walls, with the strongest preservation near the gatehouse.
The north facade on the first floor of the main building features arcade windows that mark the location of the once-grand hall used for social and administrative functions. On the northern side within the courtyard stands a chapel building characterized by Baroque exterior walls encompassing a medieval core, indicating the chapel may have originally been situated in the narrow west wing of the main building before being adapted or rebuilt.
In the courtyard’s southwest corner, a two-story outbuilding retains Baroque elements and includes timber framing typical of this period. Around 1800, the castle grounds included various economic buildings such as stables for cows and horses, a carriage house, washhouse, henhouse, and a well, indicating the site’s role as a self-sufficient estate.
Historical documents from 1657 mention a spring water supply system onsite, although the exact date of its construction remains unknown. Today, Burg Wernfels is well preserved and adapted for use as a youth hostel, with modern adaptations including a large festival hall built in 2001, an elevator installed in 2004 to allow barrier-free access, and a heated outdoor swimming pool added in the same year.










