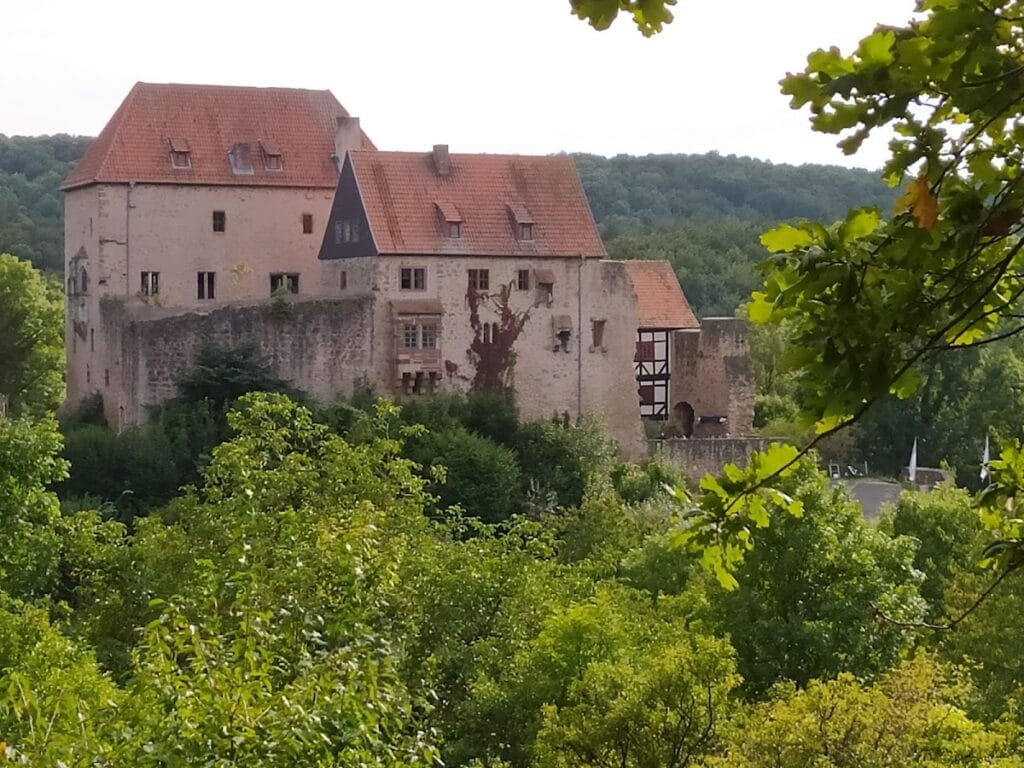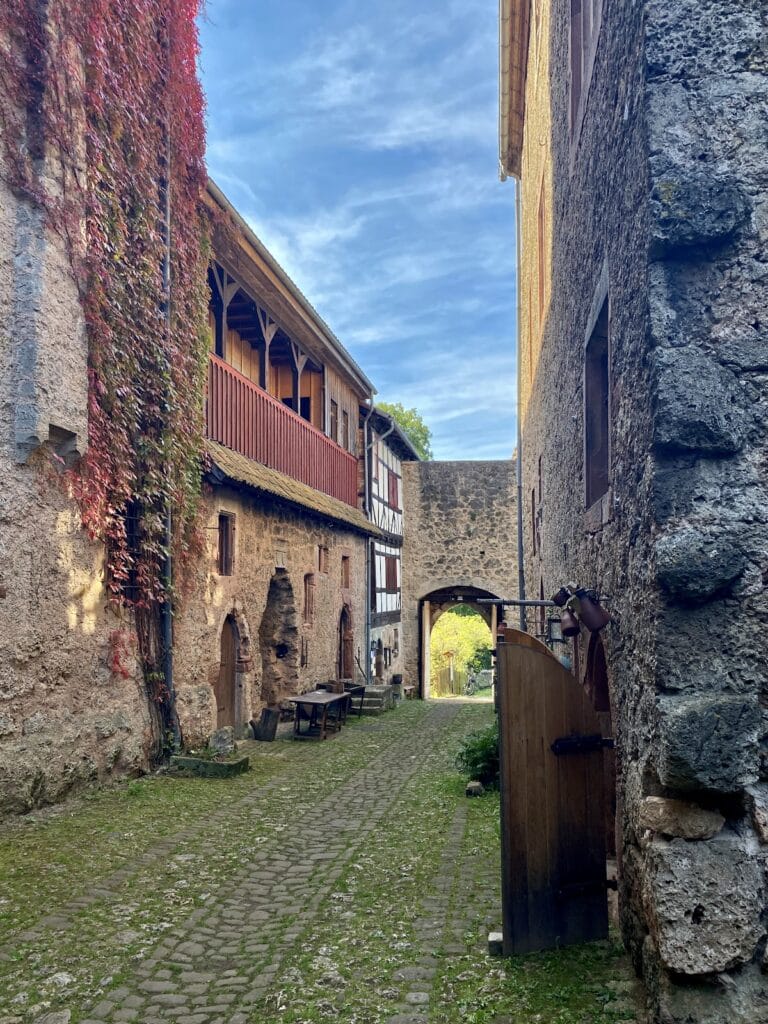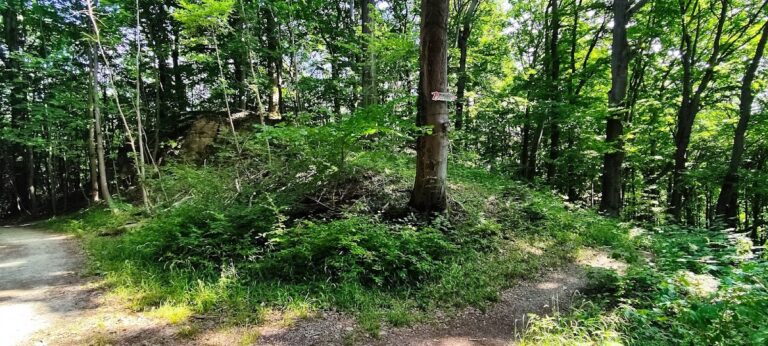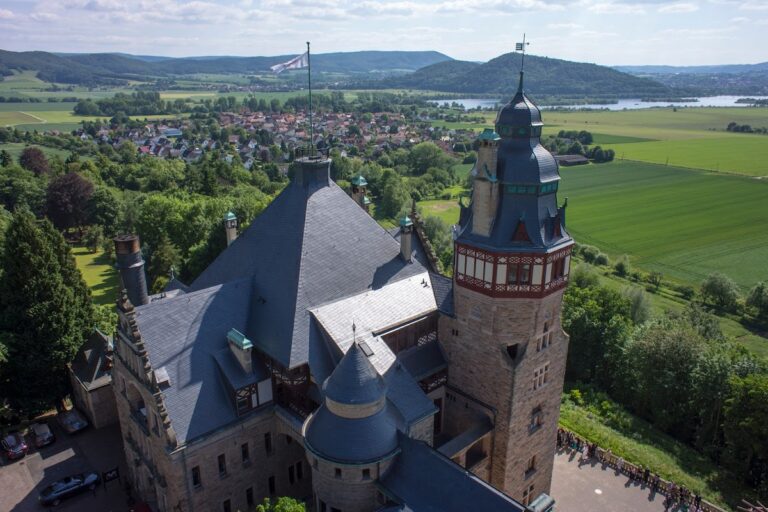Burg Tannenberg: A Medieval Castle in Nentershausen, Germany
Visitor Information
Google Rating: 4.7
Popularity: Low
Google Maps: View on Google Maps
Official Website: www.tannenburg.de
Country: Germany
Civilization: Medieval European
Remains: Military
History
Burg Tannenberg is a medieval castle located in the municipality of Nentershausen, Germany. It was built by the local nobility in the 14th century on the site of an earlier fortification connected to the Hersfeld Abbey.
The earliest fortified site in the area, known as Alt-Tannenburg, occupied a nearby hilltop and likely dates back to shortly after the year 1003. This predecessor castle was probably constructed by the abbot of Hersfeld Abbey following the grant of royal hunting rights from King Heinrich II. Its primary purpose was to oversee the northern part of the imperial forest and to protect an old trade route passing through the Seulingswald forest. Over time, Alt-Tannenburg fell out of active use and was described as abandoned “since ancient times” in later monastic records. Despite this decline, it may have remained partially functional alongside the new castle for a period, as stones from Alt-Tannenburg were reused during the building of Burg Tannenberg.
Around 1300, after the Thuringian-Hessian succession war, the Hersfeld abbot decided to construct a new, more defensible castle on the eastern spur of Herzberg hill, roughly one kilometer east of Nentershausen. Ludwig I von Baumbach, who had been knighted in 1329, received the castle as a fief from the abbot, with ownership clearly documented by 1338. The first documentary mention of the castle, referred to as “das hus tzu deme Thannberg,” appears in a 1348 agreement between Ludwig I and Landgrave Heinrich II of Hesse. The Baumbach family held the judicial authority over Nentershausen and neighboring villages for several centuries, lasting well into the early 19th century.
Throughout the 14th and 15th centuries, Burg Tannenberg played a role in regional conflicts. Notably, in 1374 the castle was besieged by troops from Hesse and the abbey of Fulda during a feud involving the Baumbachs and the Landgrave of Hesse. The castle resisted capture and avoided serious damage, thanks in part to its strategic position. In 1385, the Baumbachs allied with the Sterner knights, which triggered further clashes with Hessian forces. Despite these tensions, Burg Tannenberg endured through multiple feuds in the following centuries and also survived the turmoil of the Thirty Years’ War without harm, largely because it was located away from main trade routes that attracted military campaigns.
Ownership of the castle gradually declined from the late 17th century onward, as inheritance divisions and property sales diminished the Baumbach family’s domain. By 1698, they had moved to a manor house in the valley below the castle. Following this relocation, Burg Tannenberg was repurposed to house miners and estate workers but fell into a state of disrepair over time.
In 1903, a Baumbach family association intervened by repurchasing the castle from state ownership to protect it from further decay. Restoration work began under their stewardship. During the period of the Third Reich, the castle’s warden house was used as accommodation for the Bund Deutscher Mädel (League of German Girls). After World War II, this building functioned as a youth hostel. An attempted conversion of the castle into a hotel during the 1980s resulted in the loss of some medieval interior features, including a stairway in the residential tower, but due to insufficient funding, the project was never completed. At that time, the former stable housed a local museum dedicated to mining and regional history.
Since 1995, restoration efforts have been carried out extensively by the “Friends of Tannenberg” association. Beginning in 2002, medieval-themed dining establishments were opened within the residential tower and warden house. Additionally, administrative offices and the residence of the castle manager were established in the former stable building. The castle now serves as a significant point along the Werra-Burgen-Steig Hessen hiking trail.
Remains
Burg Tannenberg occupies an elongated rectangular area measuring roughly 50 meters in length and 25 meters across. The castle’s walls and structures were primarily built from tuff stone, a type of volcanic rock commonly used in medieval construction for its ease of shaping and durability. The main entrance to the inner courtyard faces west, where surviving stonework above the gate hints at the former presence of a portcullis, a heavy grating used to secure the entrance.
Originally, an outer bailey stood before this gate until about 1400, likely serving as the castle’s main line of defense known in historic sources by the name “Erbestein.” Excavations during the 2006 restoration of the western zwinger wall — an enclosed outer courtyard designed for defense — uncovered the foundational remains of the castle’s gatehouse, including a small shooting slit set at cellar level, permitting defenders to fire upon attackers while remaining protected.
Upon entering the castle, visitors would find themselves in a courtyard stretching like a narrow street along the east-west axis, dividing various buildings on the northern and southern sides. On the northern side near the entrance stood the oldest surviving structure, called the “Stone House,” associated with Ludwig I von Baumbach. This building, also referred to as the “old chamber” in period documents, featured thick defensive walls roughly two meters wide. The northwest corner ring wall, which had collapsed over time, was reconstructed in 2001 to restore the castle’s perimeter. The eastern curtain wall on this side of the courtyard still rises to about eight meters.
Directly adjacent to the Stone House is a three-story building of almost equal age. It underwent significant remodeling under Ludwig VII von Baumbach, who died in 1552, and was completed by Ewald von Baumbach (died 1575). A weathered sandstone coat of arms above the portal bears initials representing these figures, although the heraldic shields have been heavily eroded by time. The ground floor served as a stable, while the upper floors provided living quarters. Embedded wooden posts in the eastern outer wall mark the positions of scaffolding used during the vertical construction of this wing.
On the southern side of the courtyard, the most substantial surviving feature is a four-story residential tower begun around 1375 and expanded by 1555 to its present size. This tower’s east-facing wall, looking toward the mountain, was heavily fortified, reflecting its role as the primary direction from which attacks were expected. Remnants at the top of the tower indicate it once rose higher, alongside the adjacent curtain wall.
The tower’s entrance exhibits robust locking fittings on both interior and exterior sides, typical of a fortified residential tower that also functioned as a bergfried, or keep — a strong central tower serving as the last refuge during siege. Inside the tower, the second floor contains a hall featuring an east-facing gothic oriel window, a small projecting bay with a stone roof carved into a quatrefoil shape. This hall includes a five-sided octagonal chapel space with an intricate ribbed vault ceiling. The crossing stone ribs converge on a keystone decorated with three oak leaves. Alongside the chapel window, a stucco frieze displays coats of arms representing three noble families: Boyneburg-Hohenstein, Trumbach, and Treusch-Buttlar zu Brandenfels.
To the west of this tower on the southern side lies a former residential building now adapted for administrative and economic functions. Above its courtyard portal is an inscription dated 1543 accompanied by the Baumbach coat of arms, described as a silver sickle laid on blue with two golden stars over the tips, and the initials A V. Alongside, the Hundelshausen family coat of arms is carved, bearing the initials B W.
Near the main entrance stands the former warden’s house, reconstructed circa 1690. This two-story building features a half-timbered facade on the courtyard side rising above a ground floor built of calcareous sinter stone, a mineral deposit formed from water rich in calcium carbonate. Today, this structure houses a tavern on its ground floor, with an outdoor seating area positioned opposite on the site where the Old Stone House once stood. During restoration works, the western wall revealed remnants of a Romanesque arcade — a series of rounded arches typical of medieval architectural style — indicating the longevity and layers of construction present at the site.
The southeast side of the castle, facing the hill, retains parts of the zwinger, a fortified outer ward designed to slow and expose attackers. This section still features battlements, narrow firing slits, and an accessible wall walk for defenders. Below the castle on the southern slope stand the remains of walls enclosing a building with three gates, which are believed to have been part of the landgrave’s administrative estate. Archaeological evidence suggests this area was linked to the flow of trade traffic coming from Erfurt, reflecting the castle’s regional strategic importance.
Together, these surviving features provide a vivid picture of Burg Tannenberg’s medieval function as a fortified residence combining defense, administration, and noble living quarters, evolving over centuries through remodeling, conflict, and restoration.










