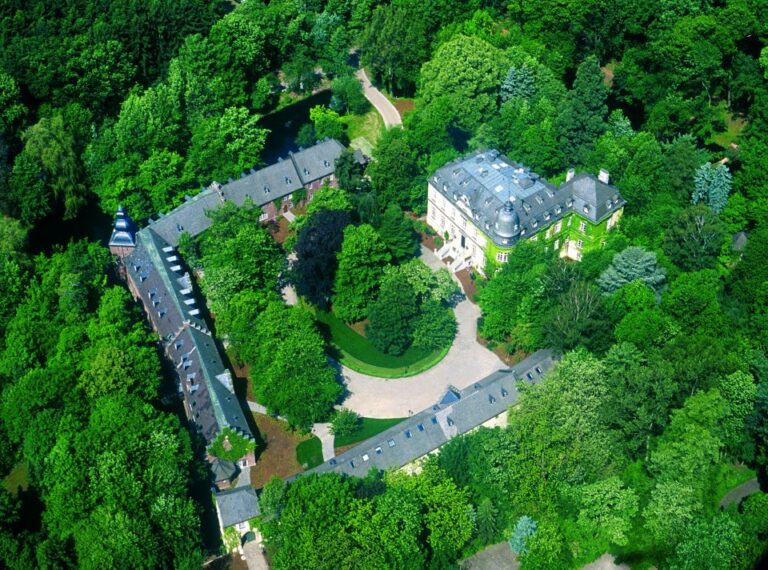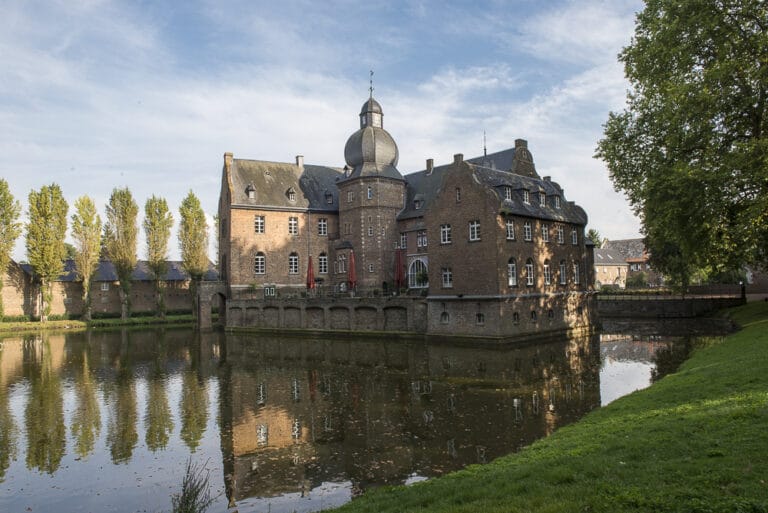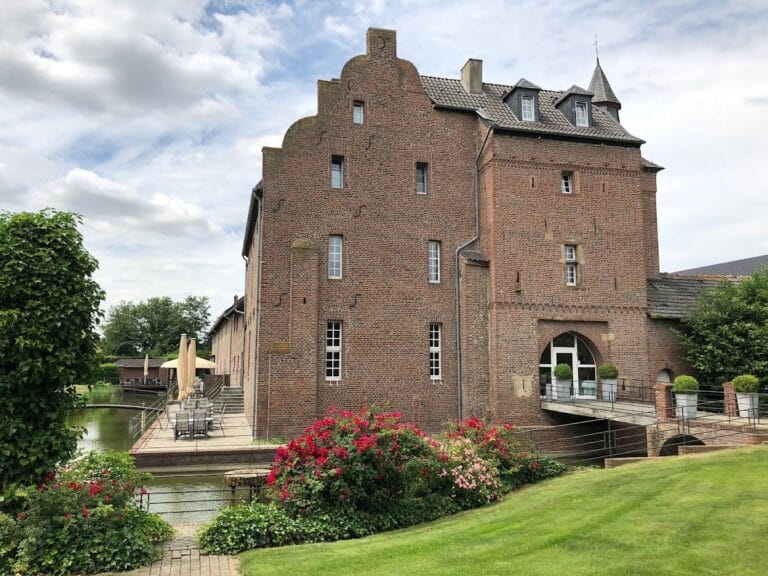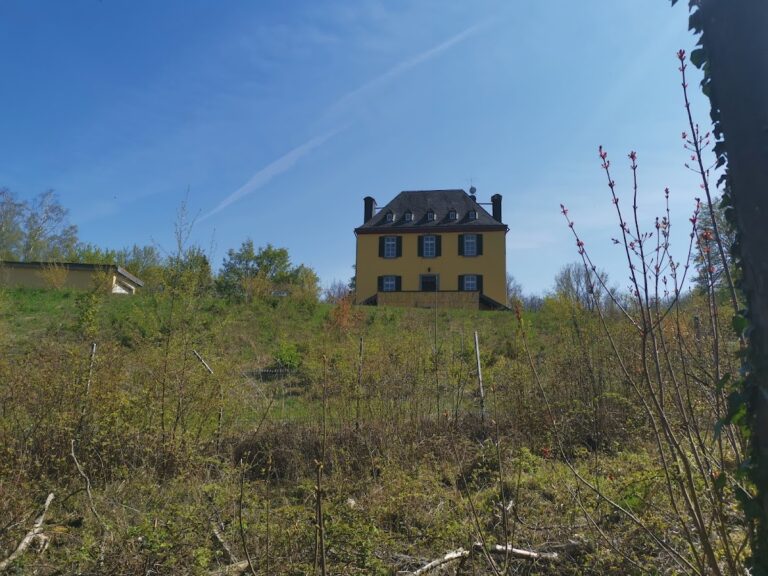Burg Stammeln: A Historic Moated Manor in Elsdorf, Germany
Visitor Information
Google Rating: 4.6
Popularity: Low
Google Maps: View on Google Maps
Country: Germany
Civilization: Unclassified
Remains: Military
History
Burg Stammeln is situated northwest of Heppendorf in the municipality of Elsdorf, Germany. This historic moated manor was constructed by local noble families and reflects the architectural and social developments of the region from the late medieval period onward.
The earliest known record of the estate dates back to 1460, when Wilhelm Schilling von Gustorf is listed in the Jülich knight register as the owner of a property at Stammeln. This connection indicates the manor’s significance within the local knightly class during the late Middle Ages. In the late 16th century, the estate passed by marriage to Andreas von Randerath through Katharina von Schilling. Von Randerath undertook significant expansions in 1583, shaping much of the manor’s recognizable structure and adapting it to the needs of its time.
Ownership later transitioned to the noble von Wassenberg family from Haus Wammen in Selfkant, though details of their tenure remain limited. In the 20th century, the manor became associated with the Pfeifer family, prominent in regional industry through the Pfeifer & Langen sugar factory. Valentin Pfeifer’s descendants held the property until 1962. The last private owner was Hedwig von Gienanth (née Pfeifer, 1907–1972), granddaughter of Valentin. Her husband, Conrad Freiherr von Gienanth, served as a Wehrmacht officer and died on the Eastern Front in 1942 during World War II. Since the 1980s, Burg Stammeln has been repurposed, serving as both a riding stable and a residential complex.
Remains
Burg Stammeln presents as a four-sided, brick-built complex centered around a courtyard, with significant portions dating from the 16th century. The oldest surviving wings are the northwest and southwest sections, notable for their sturdy corner towers that once provided defensive strength. Attached to the western corner is a rounded tower, while the southern corner features a rectangular tower distinguished by a vaulted ceiling on its upper level. This tower stands between the main castle and the adjacent forecourt, which connects to the farm buildings.
Remnants of a defensive walkway adorned with small openings for archers, known as loopholes, are still visible on the castle walls facing away from the street. These features reflect the manor’s original role as a fortified residence. The eastern wing, which contrasts with the older structures, was added around the year 1900, marking a late phase of construction.
Two rounded-arched gates, crafted from finely cut ashlar stone and reused from an earlier building phase, provide passage through the estate. One gate bears the inscription “1666,” linking it to the mid-17th century. The gable facing the street displays a richly detailed façade reminiscent of Brick Gothic architecture, highlighted by an ornate arrangement of windows, carved floral motifs called rosettes, and stepped gables that rise in tiers.
Beneath the castle, the vaulted cellar contains a fragment of a stone water conduit and a series of small compartments or cupboards carved into the walls, likely used for storage. The surrounding grounds include roughly two hectares of grassland, which are currently integrated into the riding stable operation.
Together, these features illustrate Burg Stammeln’s layered history as a fortified manor house that adapted over centuries to changing ownership and uses.










