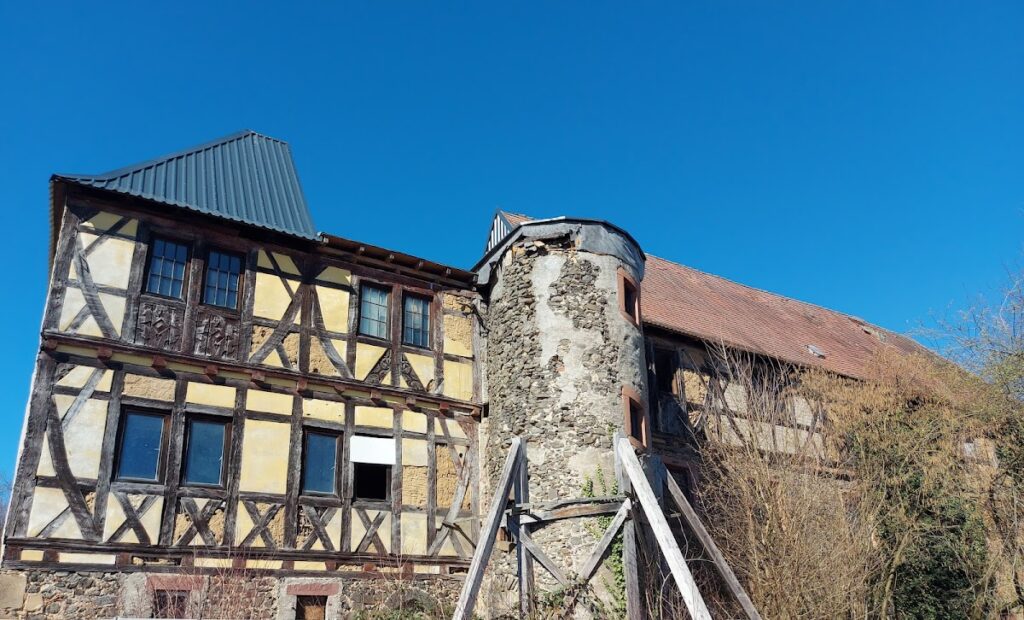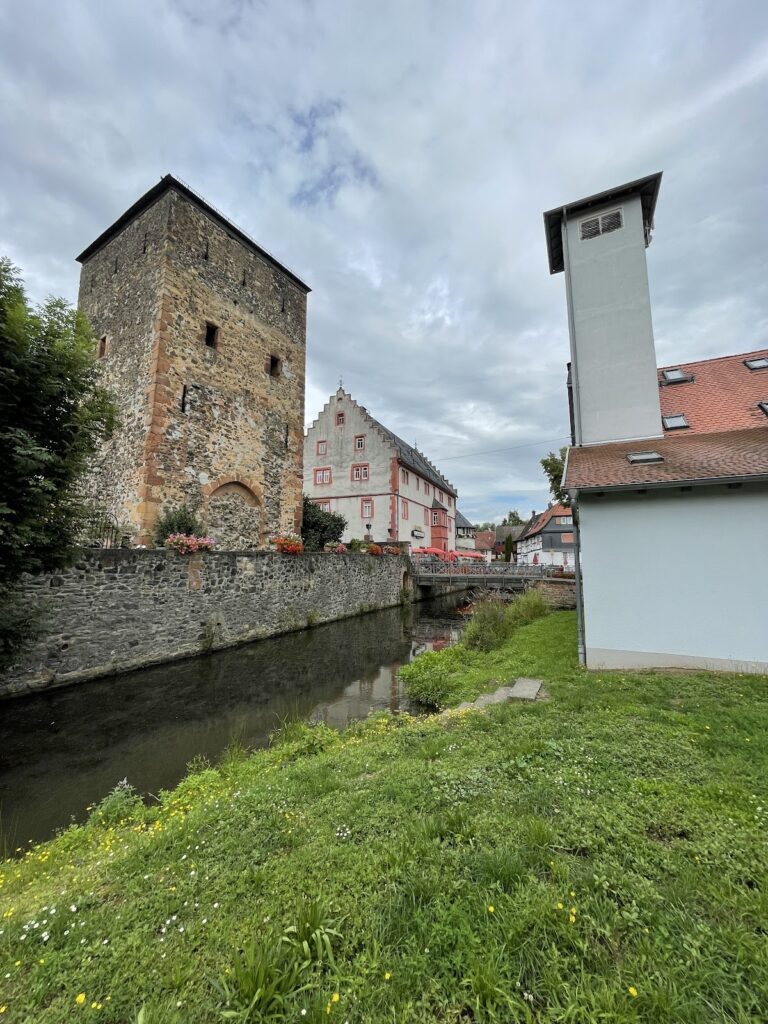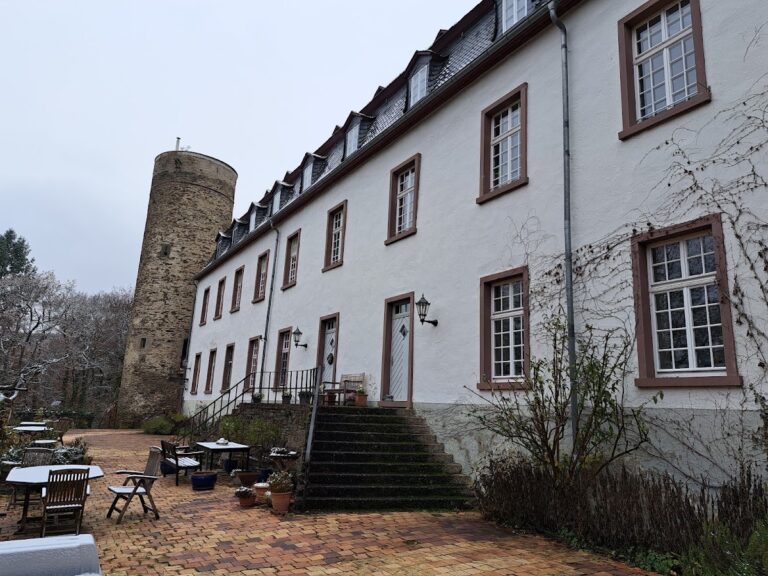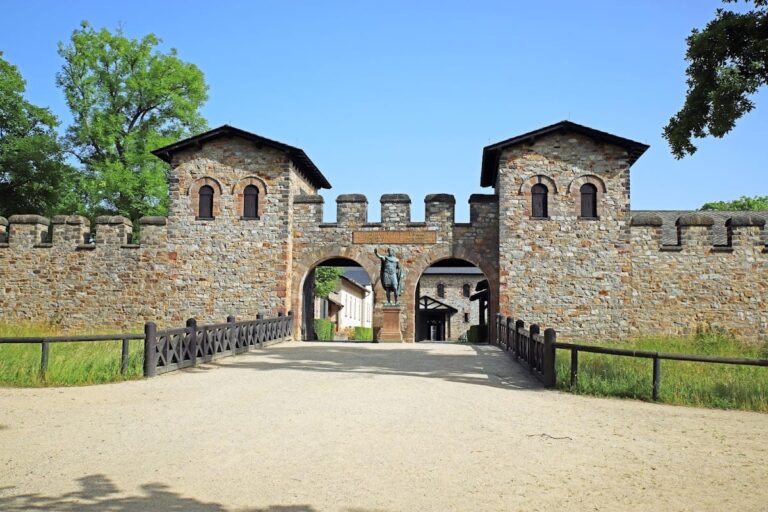Burg Södel: A Medieval Hill Castle in Wölfersheim, Germany
Visitor Information
Google Rating: 5
Popularity: Very Low
Official Website: de.m.wikipedia.org
Country: Germany
Civilization: Unclassified
Site type: Military
Remains: Castle
History
Burg Södel is a hill castle situated in the municipality of Wölfersheim, Germany. Its origins trace back to the medieval period when it was established as a local stronghold.
By the early 15th century, specifically in 1418, the castle and its predecessor estate became part of the holdings of the Counts of Solms-Lich through inheritance from the Falkenstein family. This transition marked the beginning of a long period of ownership by the Solms-Lich noble line. During the latter half of the 16th century, the castle saw significant rebuilding, transforming it into a widow’s residence for the Solms-Lich princes. A portal bearing the date 1579, relocated within the castle, commemorates this important phase of reconstruction.
In the early 17th century, Count Ernst of Solms-Lich undertook further expansion of the manor house between 1607 and 1611. Notably, during the period from around 1610 to 1622, Burg Södel also functioned as a mint, producing coins under the authority of its noble proprietors. The Solms family continued to own and occupy the castle until the early 19th century when the mediatisation of 1806 altered the political landscape of many German territories. Throughout the 19th century, the castle remained in use as a family residence. Later efforts to renovate the building took place in the 1970s; however, since that time the castle has been neglected, currently standing unused and closed for entry.
Remains
The surviving structure of Burg Södel consists of a long rectangular building rising three stories high, including a half-timbered upper story, characteristic of traditional German construction. This building includes a prominent round stair tower and faces the village of Södel with its main representative entrance. The castle’s complex is divided into three distinct segments, each separated by visible joints and differing styles of half-timbering. The central part is the oldest core, initially extended southwards by adding the stair tower before being lengthened northwards.
On the north side of the stair tower, the building features two stories constructed of masonry with a half-timbered floor above. South of the tower, only the ground level is stone-built, while two upper floors display half-timbering, with the uppermost floor richly decorated with carved wood surrounding the windows. The stair tower itself stands four stories tall; its uppermost floor showcases polygonal half-timbering, while the lower sections consist of roughly shaped stone masonry, partially plastered. Originally, the tower was capped with a Baroque-style roof, which no longer exists.
The southern section of the building facing the courtyard includes a pointed-arch portal with chamfered vertical edges, while the half-timbered floors here are arranged in three panels. Decorative braces and corbels adorned with headbands support these levels. The railing along the first floor incorporates St. Andrew’s crosses and flat ornamental reliefs, and the second floor has shaped foot rails that stylistically date to the late 1600s. The stair tower’s windows align with the spiral staircase inside, which turns to the left, and its entrance features a rectangular portal differing from the rounded or pointed entrances elsewhere.
Northward of the stair tower, the ground floor contains a segmental-arched gate built more recently as well as another pointed-arch portal with chamfered edges, believed to be the original primary entrance. The half-timbered elements above these openings resemble those found in the southern portion. At the northernmost courtyard side, there is a large round-arched passage paired with a nearby pointed-arch portal, both framed with profiles and beaded trims. A portal lintel here is marked with the date 1579, indicating it was relocated from another part of the castle during renovations.
The rear gate of the castle is distinguished by its round arch, with jambs fashioned from diamond-quarried stone, featuring beaded inner edges and sides that are smoothly rounded and beveled. Above this passage, an inscribed stone between two windows displays the coat of arms of Count Ernst of Solms-Lich and his wife, Countess Anna of Gansbach. Additionally, a re-used stone dating from 1611 includes carved names, “Dern” and “Johann,” though part of this inscription has worn away over time. The windows on the castle’s facades appear irregularly positioned. Above the gate on the first floor of the north rear section is a projecting console, and the central section once bore a relief stone showing a diagonally positioned lion.
One passage on the north side has been blocked and features a round-arched portal dated 1607, distinguished by a cornice-profiled surround and an inward beveled frame. Over the centuries, the castle’s defensive walls and surrounding moats have been removed or filled in. Today, Burg Södel stands in a state of serious disrepair, with damage from a leaking roof, broken windows, and vegetation overrunning the lower walls. Because of its deteriorated condition, the building is currently closed to the public and faces the risk of structural collapse.






