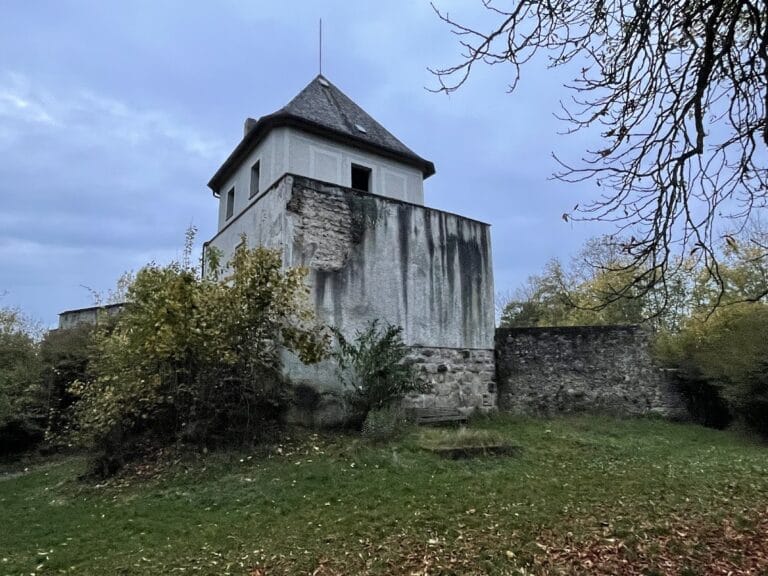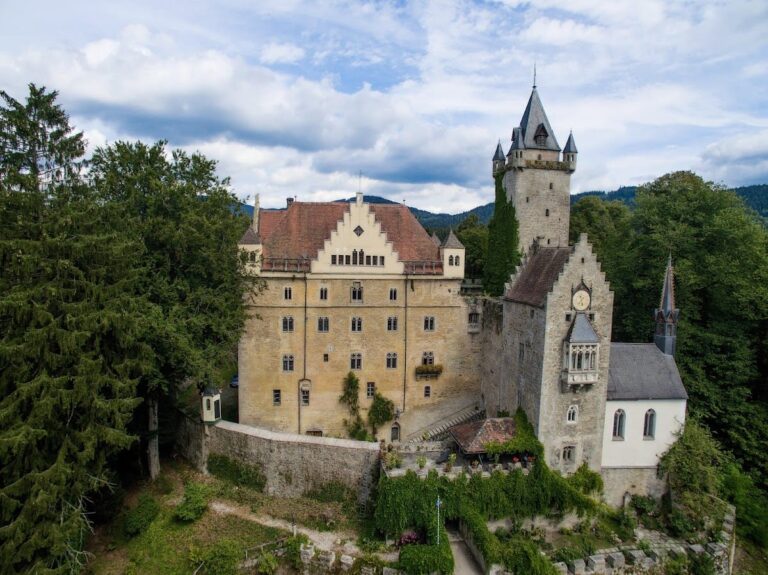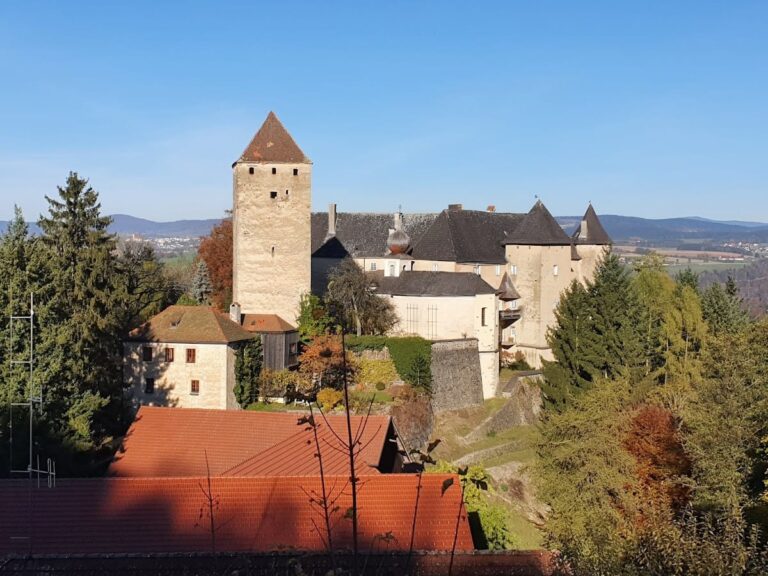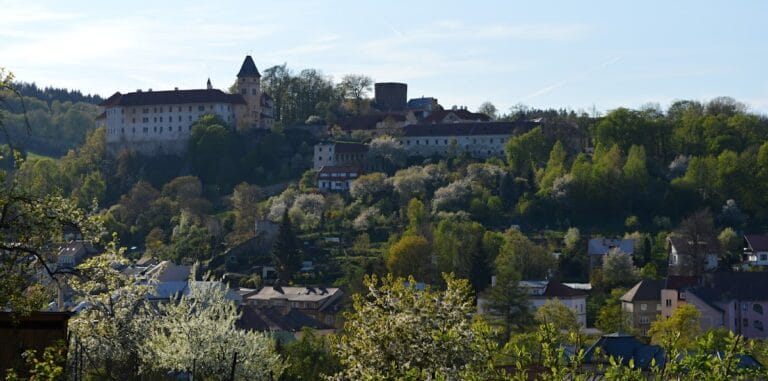Burg Saldenburg: A Medieval Castle and Heritage Site in Bavaria, Germany
Visitor Information
Google Rating: 4.3
Popularity: Low
Google Maps: View on Google Maps
Official Website: www.saldenburg.jugendherberge.de
Country: Germany
Civilization: Medieval European
Remains: Military
History
Burg Saldenburg is situated in the municipality of Saldenburg in what is now Germany. The castle was built by medieval Bavarian civilization and its origins date back to the late 14th century. Its founding began in 1368 when Ritter Heinrich Tuschl von Söldenau constructed the fortress on behalf of the Counts of Hals. The initial purpose of Burg Saldenburg was to protect an important trade route leading to Bohemia and to serve as a fortified border position against the neighboring Prince-Bishopric of Passau.
Shortly after its establishment, ownership changed hands several times. In 1388, the castle was sold to the dukes of Bavaria, and the following year it passed to Ulrich den Egger. By 1446, Count Heinrich von Ortenburg inherited the estate, holding it until 1468 when it transferred to Hans Gewolf von Degenberg. During this period, the castle faced military pressure when Duke Ludwig IX laid siege to it, but the fortress surrendered without significant destruction. The Counts of Ortenburg regained control from 1479 until 1587, maintaining the castle’s role in regional affairs through the late medieval era.
In the seventeenth century, Burg Saldenburg experienced changes in both ownership and appearance. The Counts of Preysing-Moos acquired it as an allodial property, meaning it was held free of feudal obligations, and commissioned Baroque-style renovations in 1682. The Italian architect Enrico Zuccalli led these modifications, after which the fortress became known by the more refined title “Schloss Saldenburg,” indicating its transformation toward a stately residence. However, the castle’s fortunes were challenged in 1742 when it was set on fire during an attack by the Pandurs, an irregular military force.
Further changes followed in the 19th century when Count Kaspar II. Preysing bequeathed the estate in 1826 to Kaspar Freiherr von Berchem. Later, in 1848, the Bavarian state took ownership of the property. In 1928, it entered a new phase as it became the possession of the German Youth Hostel Association, marking a shift from noble residence to a public facility while retaining its historic significance.
Today, Burg Saldenburg stands as a protected monument under Bavarian heritage laws, recognized not only for its historical importance but also for the archaeological remains within its grounds that span the medieval and early modern periods.
Remains
Burg Saldenburg’s layout is centered on a multi-story residential tower, commonly referred to as a Donjon, characterized by a rectangular base and topped with a tent-shaped roof. This design reflects influences from Crusader castles, inspired by the founder Heinrich Tuschl’s pilgrimage to the Holy Land. Surrounding the tower are fragments of a ring wall constructed from rubble stone, which once enclosed the central courtyard. The courtyard itself contains a draw-well, demonstrating the castle’s capacity for self-sufficiency during sieges.
Access to the residential tower was originally via a wooden bridge spanning a moat, underscoring the defensive features of the fortress. Inside, the ground floor was devoted to functional rooms, including the kitchen and other economic spaces, which supported daily operations. The first floor housed the “Rittersaal” or knights’ hall, now repurposed as a dining space. This hall is notable for a ceiling painting executed by an Italian artist, depicting a triumphal procession led by a Roman general or emperor, which connects the castle’s interior decoration to Renaissance art traditions.
On the second floor, visitors encounter the “Gothic Hall,” distinguished by its ribbed vaulting typical of medieval architecture. Around 1680, a Baroque chapel dedicated to the Three Wise Men was integrated into the structure. This chapel features ceiling artwork illustrating the circumcision of Christ and includes an altar painting portraying the Adoration of the Magi, linking the castle’s religious space to Christian iconography as well as the patronage of the Preysing-Moos family during the Baroque renovation.
Structural remains also reveal parts of the bergfried, or keep, with its medieval rubble stone masonry arranged on a square plan. Sections of the surrounding ring wall have likewise survived in a fragmentary state, constructed in a similar masonry style. The main building presents as a four-story cubic block with a hipped roof, maintaining much of its original stonework from the 1368 construction, alongside restoration work dating to the late 17th century. Due to its elevated position, the castle remains a visible landmark across nearby hills and valleys, embodying its historic role as both a defensive stronghold and a symbol of noble presence in the region.










