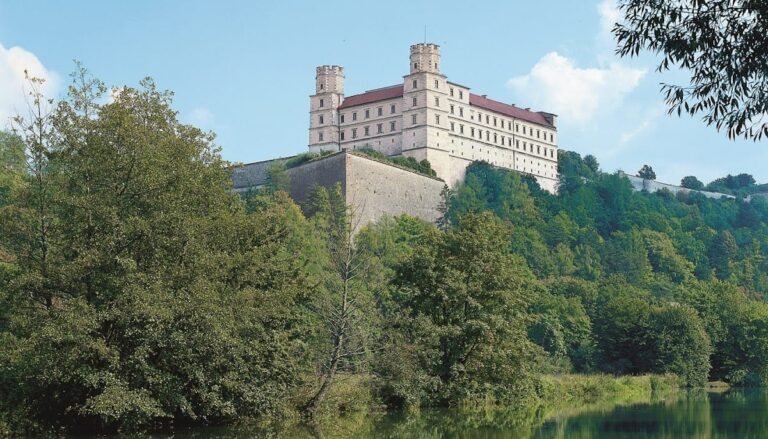Burg Rieshofen: A Medieval Water Castle in Walting, Germany
Visitor Information
Google Rating: 4.6
Popularity: Very Low
Google Maps: View on Google Maps
Country: Germany
Civilization: Unclassified
Remains: Military
History
Burg Rieshofen is a medieval water castle located in the municipality of Walting, Germany. It was established by the ministerial family von Rieshofen, who were part of the local ruling class serving the Prince-Bishopric of Eichstätt, a clerical territory in the region.
Construction of the castle likely began around 1290 as the von Rieshofen family’s residence. These ministeriales were appointed officials who managed lands on behalf of the prince-bishops, and the castle stood as a bishopric fief, meaning it was held under the authority of the ecclesiastical lord. The family is first historically mentioned in 1337 through Pertholt de Rodeshouven, confirming their presence in the area during the early 14th century. Financial difficulties emerged for the von Rieshofens, leading widow Elsbeth von Rieshofen to sell the castle fief to the cathedral chapter of Eichstätt by 1310. Despite the sale, the family continued to reside locally until at least 1346.
Following this transfer, the cathedral chapter took direct control over the castle, appointing administrators known as Pflegers to manage both the fortress and its surrounding estates. Among these officials were Ulrich von Morsbach in 1346 and Burkhard Reichtershofer around 1406 or 1407. The nearby manor farm, or Meierhof, which supported the castle economically, was overseen by the Kalteis family into the 1500s. Around 1480, this estate likely consolidated with another local farm, reflecting changes in land use within the parish economy.
By the late 15th century, the strategic or administrative importance of the castle had declined. Maintenance activities such as bridge repairs ceased around 1484. Contemporary descriptions from 1561 refer to the site as a “Burgstall,” a German term denoting a castle ruin or site where a castle once stood. By 1602, only portions of the walls and the central tower remained intact.
The site gained a dark association in 1689 when a local Jewish resident, accused of fencing stolen silverware, was imprisoned in the tower known today as the “Hungerturm” or Hunger Tower. He died there from neglect and starvation, giving the tower its grim name. In the 19th century, a commemorative plaque mistakenly claimed that the tower was of Roman origin—a misinterpretation repeated in some period literature.
Archaeological interest and preservation efforts revived in the 1980s, with excavations and partial restorations conducted in 1985 and 1986. These undertakings deepened the moat and rebuilt the castle’s wooden bridge on its original location, safeguarding the ruin’s structural remains.
Remains
Burg Rieshofen features a rectangular water castle layout, enclosed by a moat filled by water diverted from the nearby Altmühl River. The complete castle area measures about 26 by 32 meters, while the central fortification is approximately 12 by 14 meters. This design typifies a modest ministerial stronghold, subordinate to larger regional powers.
The most prominent surviving structure is the keep, or Bergfried, which rises to nearly 18 meters with a square base measuring roughly seven meters on each side. The ground floor of the keep, originally used as a dungeon, is constructed with walls about 1.6 meters thick to provide security. Built from rubble stone on a foundation of limestone blocks, this tower includes three stories connected by wooden intermediate floors. Narrow arrow slits punctuate the thick walls, allowing minimal light and enabling defense.
Access to the residential areas was originally gained via a high entrance on the tower’s west side, though this portal has been partially ruined. For a long time, an opening at the base of the tower has served as an alternative entry point. Inside, a small staircase connected the living quarters to an upper defensive chamber, which is distinguished by a vaulted ceiling formed with a barrel vault—a curved architectural element indicating that the tower’s original height did not exceed its current dimensions.
Adjacent to the keep, on the western side, lay a small palas, or residential hall, enclosed within a simple ring wall known as a Bering. This protective wall lacked additional towers, suggesting a straightforward defensive approach. Archaeological excavations in 1985 and 1986 uncovered the foundations of both the ring wall and palas, leading to their conservation and partial rebuilding to preserve the site’s visible outline.
During this same archaeological campaign, efforts were made to deepen the moat, restoring its role as a water barrier around the castle. A wooden bridge was also reconstructed on the original footprint, providing access across the moat as it historically existed.
Notably, beside the tower stands a large oak tree that has been designated a natural monument, highlighting its significance within the local landscape of Eichstätt County. The ruins today remain open, with the castle’s surviving elements offering a tangible link to the medieval period when the von Rieshofen family administered this strategic and residential site on behalf of the Prince-Bishopric.







