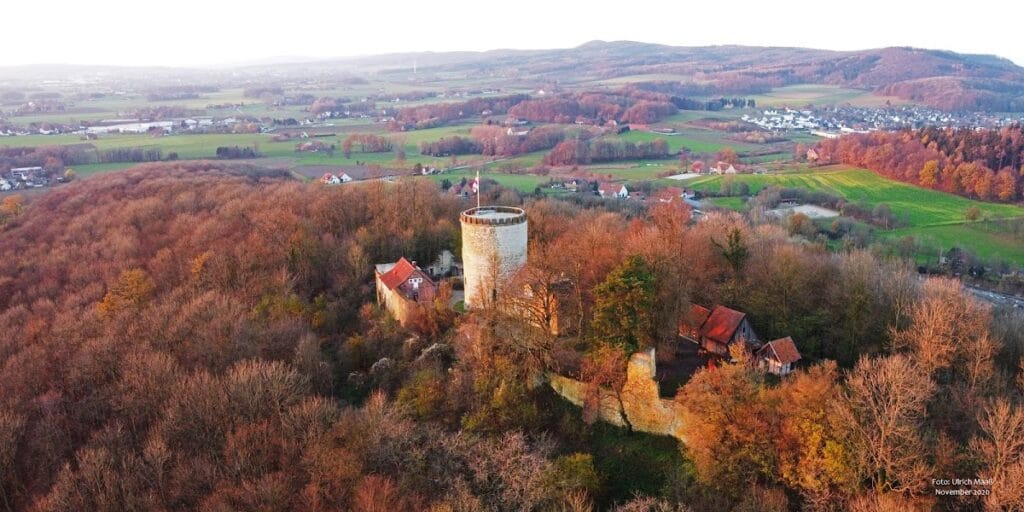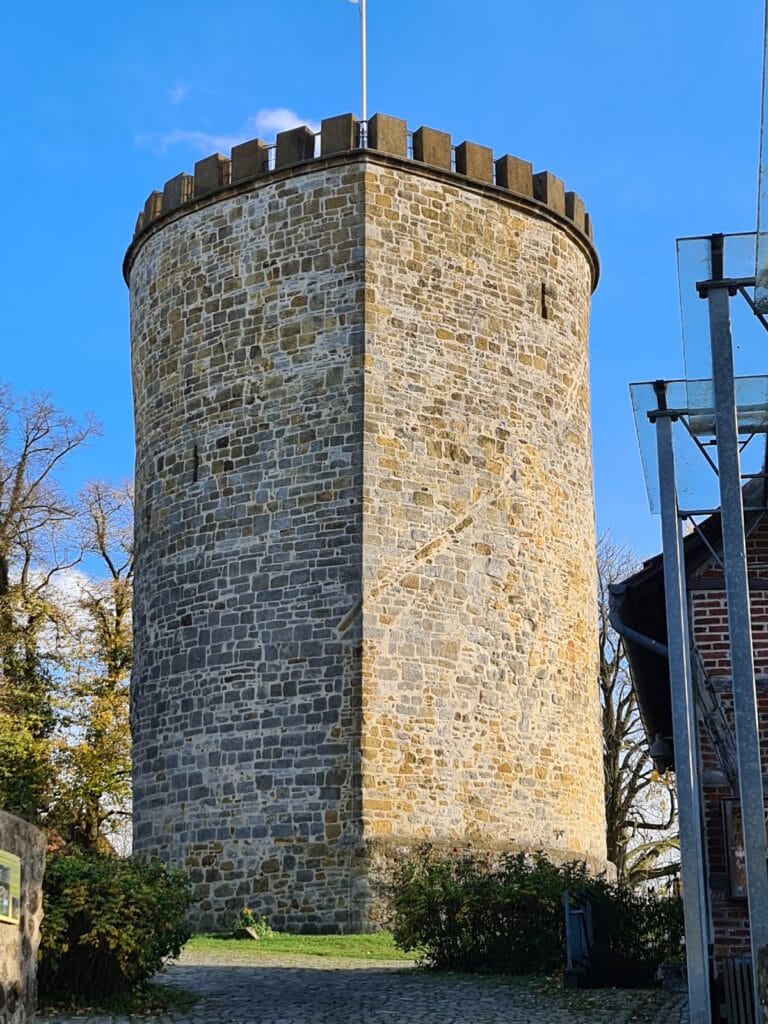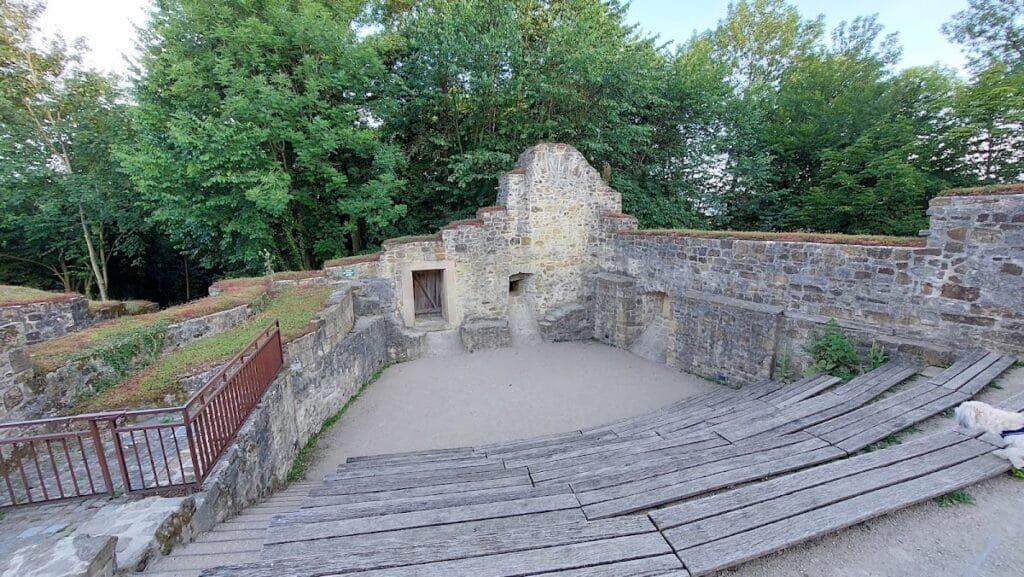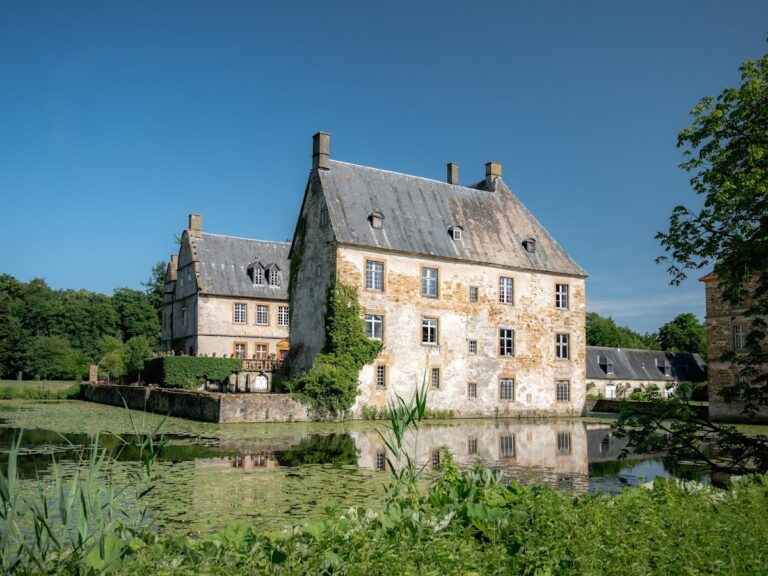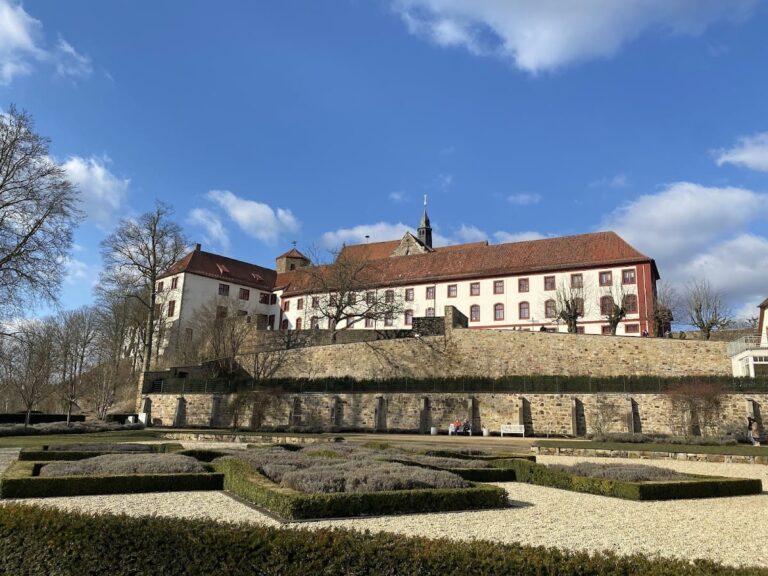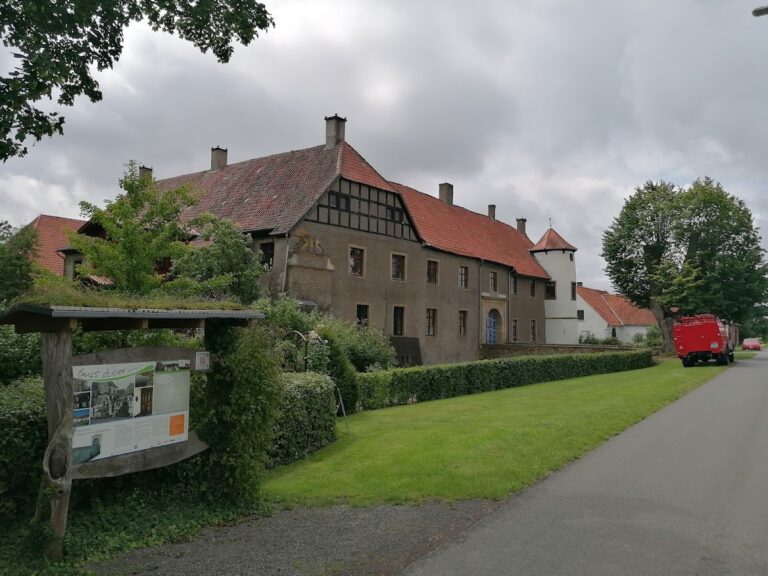Burg Ravensberg: A Medieval Fortress in Germany
Visitor Information
Google Rating: 4.2
Popularity: Low
Google Maps: View on Google Maps
Official Website: www.burg-ravensberg.de
Country: Germany
Civilization: Medieval European
Remains: Military
History
Burg Ravensberg is situated near Borgholzhausen in Germany and was originally built by the medieval German nobility. Its construction began around 1080 under Hermann (II) of Calvelage, who founded the line of the Counts of Ravensberg through marriage ties to Duke Otto II of Bavaria. This hilltop fortress became the family’s ancestral home and a center of power, with the first written record of the castle dating back to 1141.
For more than two centuries, the castle and its surrounding territory remained under the control of the Ravensberg counts. After the direct family line ended in 1346, control over the castle passed to larger regional powers, including the House of Jülich-Cleves-Berg, and subsequently to the Hohenzollerns. During the turbulent period of the Thirty Years’ War in the early 17th century, the castle was contested by various military factions and changed hands several times before receiving renovations in 1646 to repair damage sustained in the conflict.
Military use continued into the mid-17th century but declined after the last garrison left in 1662. A decade later, in 1673, forces led by Prince-Bishop Christoph Bernhard von Galen of Münster launched an assault that heavily damaged the fortress. By 1695, due to the deteriorating condition of the castle, local administrative functions such as the Drostei (a regional magistrate’s office) were moved away from the site.
The 18th century saw further dismantling when King Frederick William I of Prussia ordered most of the castle’s buildings torn down in 1733, sparing only the central tower. The stones were repurposed for construction projects nearby. Around 1830, early preservation efforts were initiated by Ludwig von Vincke, who also added a platform on top of the tower to take advantage of its views.
In 1868, a new forester’s house was erected within the castle’s courtyard following architectural plans by Karl Friedrich Schinkel, marking a shift toward conservation and public use. Though the ruins withstood the Second World War largely undamaged, they went into a period of neglect late in the 20th century. Following safety-related closures in 2002, a dedicated foundation took over stewardship in 2004, beginning archaeological excavations and restoration work. These efforts culminated in the full refurbishment of the remaining tower by 2011, supported by substantial funding.
Since then, the site has been managed with a focus on education and cultural activities, alongside the operation of the historic forester’s house serving as a restaurant.
Remains
Burg Ravensberg occupies a strategic position atop a 269-meter-high hill within the Teutoburg Forest. The castle’s layout reflects its function as a medieval stronghold, structured around an enclosed main castle and an outer bailey, or courtyard area. Defensive features included a ring-shaped stone wall and a dry moat system. Access to the main living area was controlled through a gatehouse equipped with a drawbridge and a killing ground, known in German as a Zwinger, an enclosed space where attackers could be trapped and targeted.
Within the outer and inner courts stood various service buildings supporting the castle’s daily operations and economy. The heart of the fortress, the main castle, housed key components such as the palas—a large residential hall used for official and domestic activities—and the chapel dedicated to Saint Mary Magdalene, indicating the site’s religious functions alongside its military role.
The most prominent surviving element is the bergfried, a tall defensive tower approximately 20 meters in height. This tower features a distinctive drop-shaped or teardrop ground plan designed to better deflect incoming projectiles, with its pointed end facing the direction from which attacks were expected. After much of the castle was dismantled in the 18th century, the bergfried remained as the sole medieval structure standing.
In the 19th century, the forester’s house was constructed amid the ruins of the castle’s courtyard. Executed following the designs of renowned architect Karl Friedrich Schinkel, this building has since been restored and adapted for contemporary use. Excavations conducted in the outer bailey between 2006 and 2011 uncovered archaeological layers and structural remains, revealing aspects of the castle’s layout and occupation history. These investigations were carried out with the involvement of university students, integrating research with preservation.
Today, the bergfried is accessible to visitors and offers expansive views over the surrounding landscape, with the towers of Münster Cathedral visible on clear days. The castle ruins include remnants of walls and various building foundations, all stabilized and conserved as part of recent restoration programs. These preserved elements provide tangible connections to the site’s medieval past and its evolving role through history.
