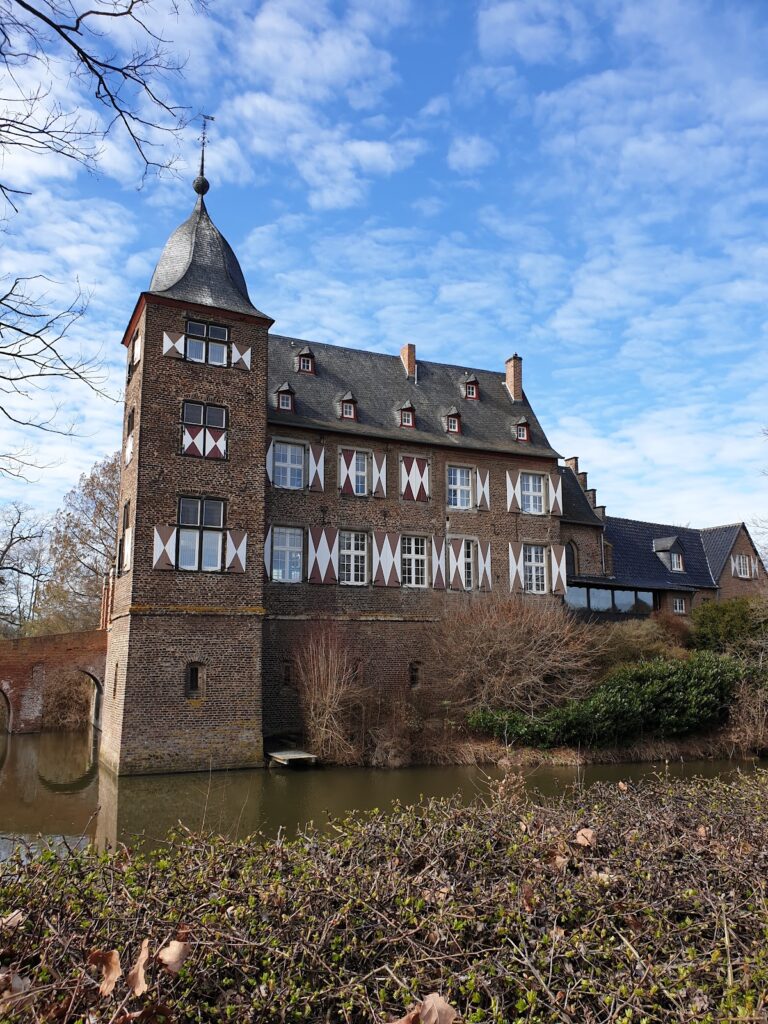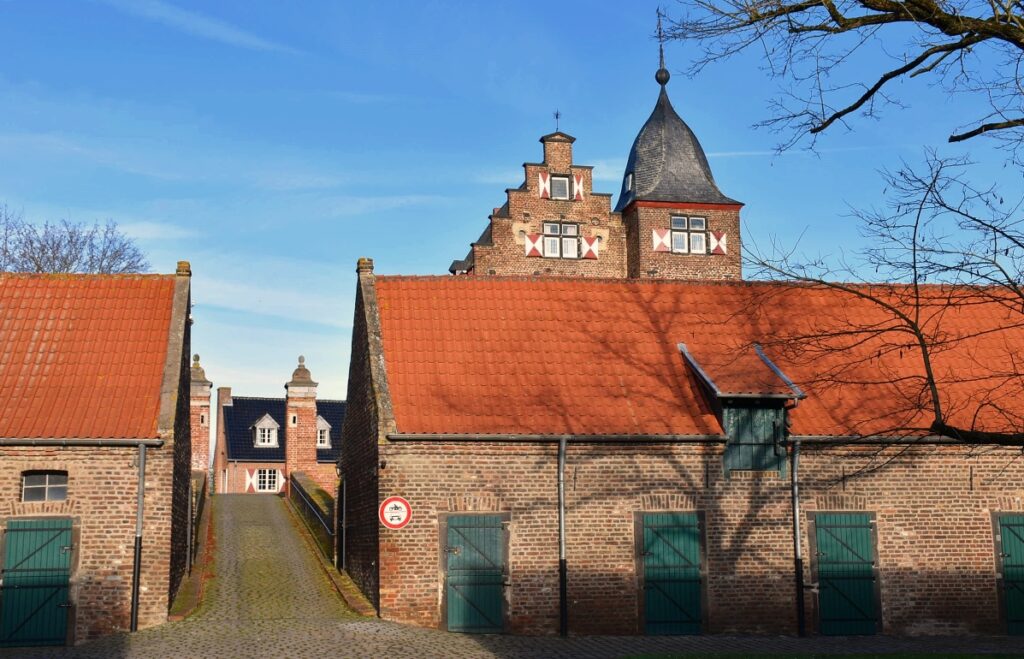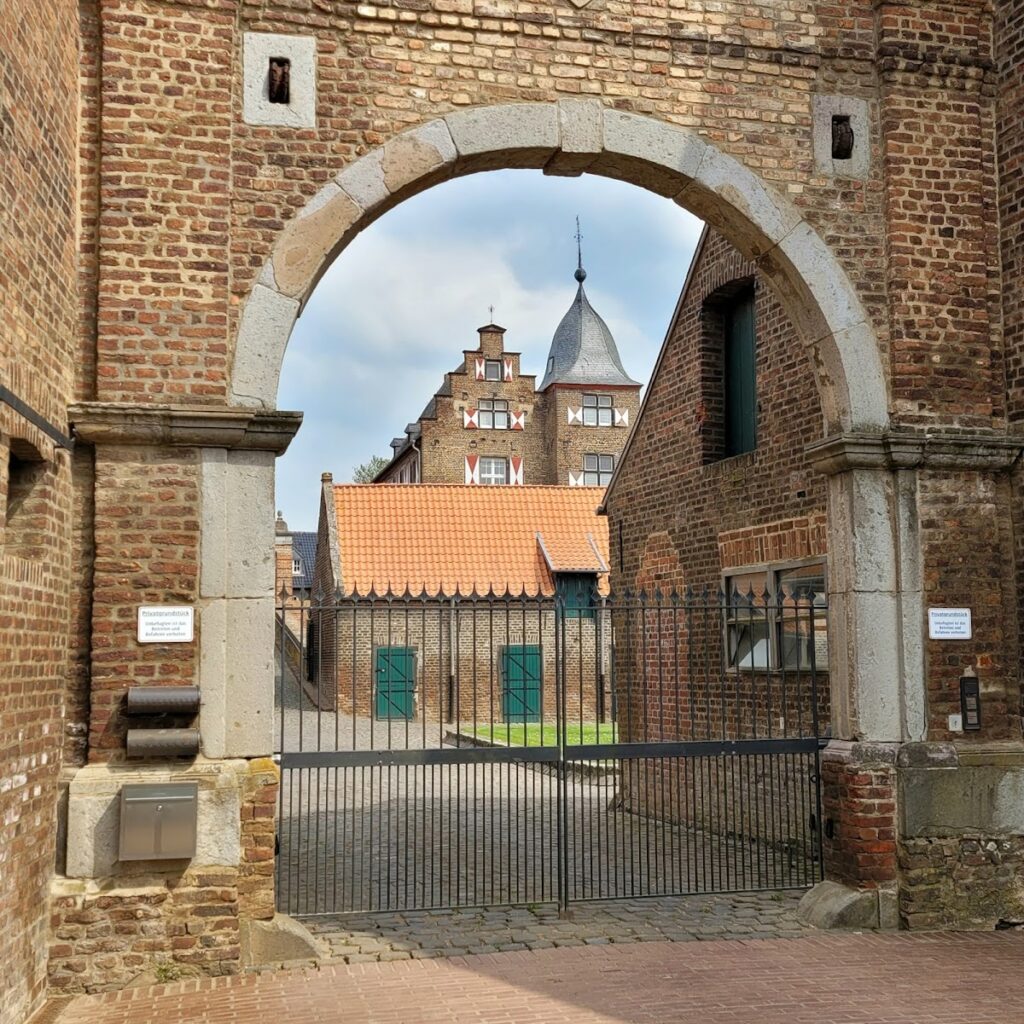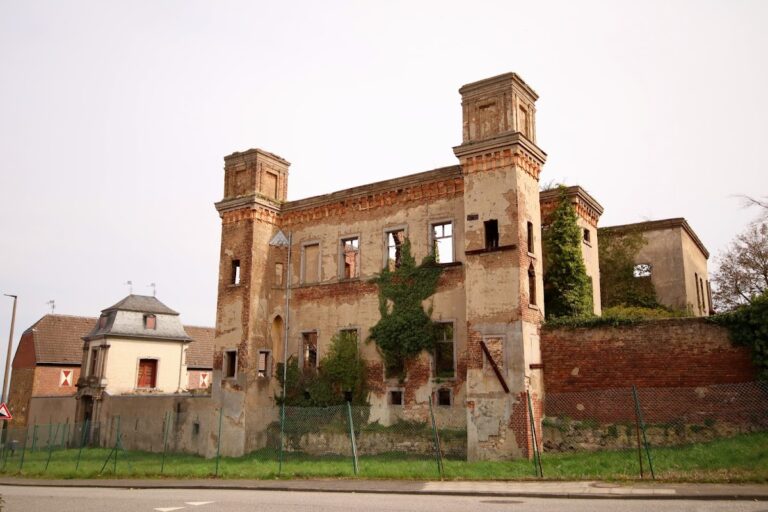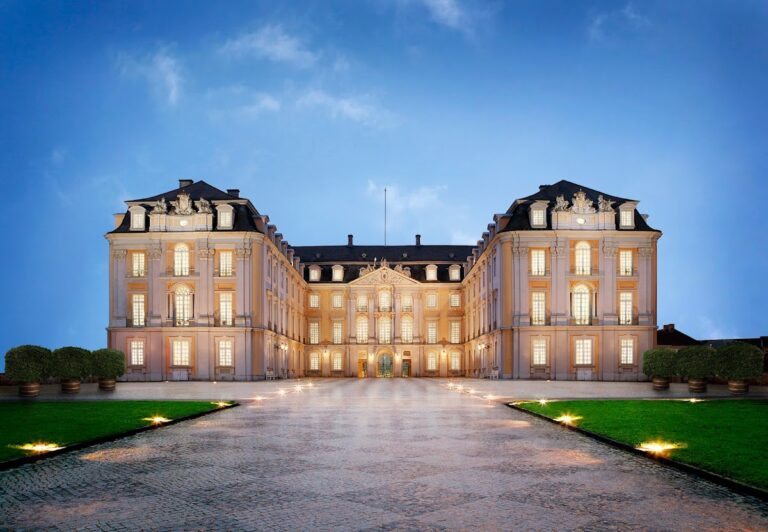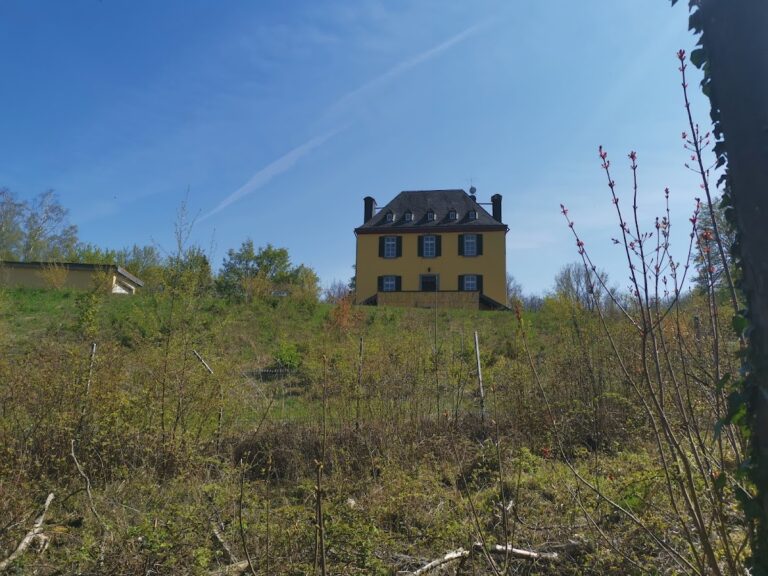Burg Kühlseggen: A Historic Moated Castle in Weilerswist, Germany
Visitor Information
Google Rating: 4.5
Popularity: Low
Country: Germany
Civilization: Unclassified
Site type: Military
Remains: Castle
History
Burg Kühlseggen is a moated castle located in the municipality of Weilerswist, Germany. Its origins reach back into the medieval period, when it was built and occupied by regional noble families in the Rhineland area.
The earliest recorded mention of the castle dates from 1312, naming a Cologne ministerial called Gobelin von Cudilsheggin as its proprietor. Over the following decades, ownership passed to Arnold von Umbescheiden in 1351 and later to the Scheiffart von Merode family by 1368. The Merodes held the castle for almost two centuries and transformed it from a basic fortified site into a knightly residence with sufficient status to participate in regional assemblies known as diets.
In the early 1600s, inheritance disputes complicated the castle’s ownership. A ruling by the Reichskammergericht, the Imperial Chamber Court seated in Speyer, granted the rights to the Raitz von Frentz family in 1613. The castle was then in poor condition, suffering from war damage and neglect. Soon after, in 1616, Johann Monumet, the mayor of Cologne and member of the von Bolandt noble family, purchased and reconstructed the rundown estate.
The castle changed hands several more times before the Jesuit order acquired it in 1746. The Jesuits undertook significant repairs, demolishing unsafe structures while preserving the oldest medieval residential buildings. After the order was dissolved in 1773, ownership passed to the Electorate of Cologne and then to the newly founded University of Bonn.
In 1781, the castle and its surrounding 500-acre estate were sold at auction to Freiherr Heereman von Zuydtwyck. His daughter Josepha later married Clemens Wenzeslaus von Eltz-Rübenach in 1836, bringing Burg Kühlseggen into the von Eltz-Rübenach family. This family still owns and inhabits the castle today. The outer bailey area is used for agricultural purposes.
By the mid-20th century, the castle had become unoccupied and deteriorated until Max Freiherr von Eltz-Rübenach began an extensive restoration in 1962. He replaced much of the roof structures and interior fittings to revive the castle as a private home, marking a new phase in its continuous use.
Remains
Burg Kühlseggen is constructed on two separate islands surrounded by moats, a feature characteristic of water castles intended for defense. The main island hosts the manor house, while a smaller neighboring island contains the outer bailey, historically serving as the castle’s defensive and working courtyard.
The original castle form is uncertain, but may have begun as a motte—a raised earthwork mound—supporting a residential tower on the main island. Some base walls with a slight incline could date from the mid-14th century or even earlier, reflecting medieval construction techniques.
During the tenure of the Scheiffart von Merode family, several expansions shaped the manor house walls, traces of which remain embedded in the existing structures. After 1616, Johann Monumet undertook significant rebuilding. His work included installing new beam ceilings marked with date anchors from 1617, adding cross-mullioned windows to the main residence, and constructing the outer bailey’s entrance with a rounded arch gate. At the main castle, two gate piers formed part of the entrance and still display fittings indicating the prior presence of a drawbridge connecting the two islands.
By the time the Jesuits took over in the mid-18th century, many buildings were unsafe. They demolished dilapidated sections but conserved the oldest medieval residential house and its attached corner tower. A small wing on the north side was converted into a chapel designed in a historicist Gothic style, reflecting the religious use of the site.
From 1781 onward, the estate’s outer bailey was renovated and expanded by the new owner Heereman von Zuydtwyck. During the 19th century, the function of the moats shifted; the outer bailey’s water defenses were filled in as their military purpose became obsolete, leaving only the main castle surrounded by water.
In the late 1800s, physical damage occurred to parts of the castle, such as the collapse of a stairway gable and a chapel vault. These features were restored with the guidance of a provincial conservator to preserve the historic fabric.
Today, the castle largely reflects the extensive restorations of the 20th century. Most of the roof trusses and interior elements were replaced during this period, so few original medieval or early modern finishes survive intact. Photographs document the relationship between the main building, the outer bailey’s entrance gate, and the water-filled moat crossed by a bridge with gate piers, illustrating the castle’s historic defensive system.
