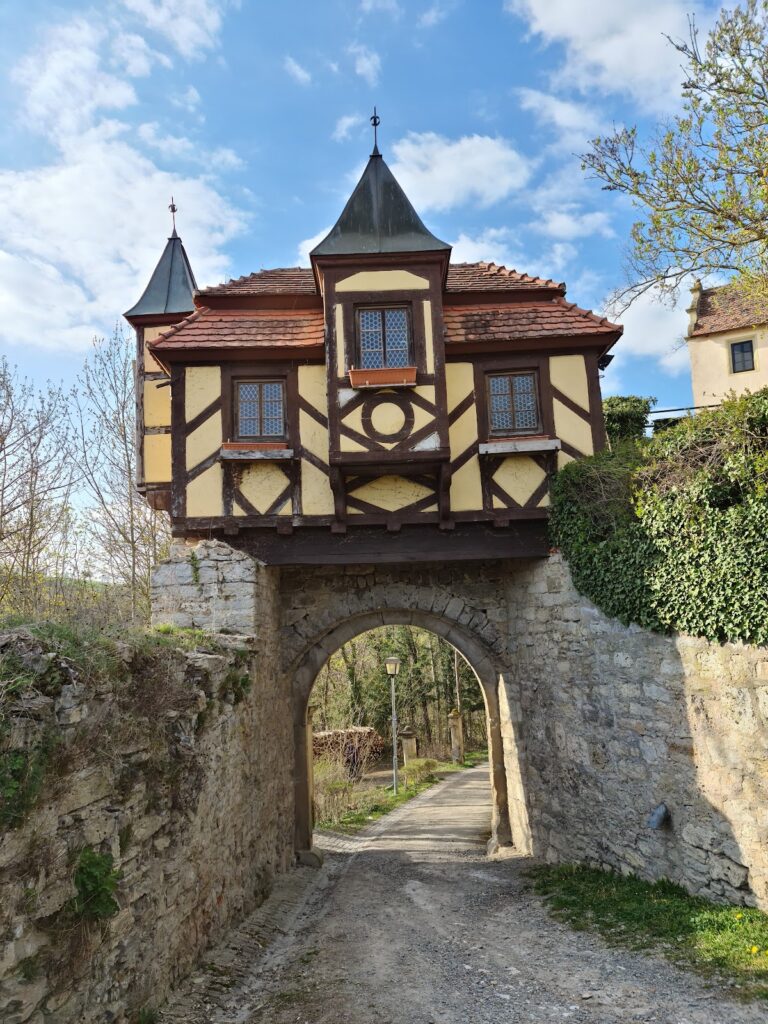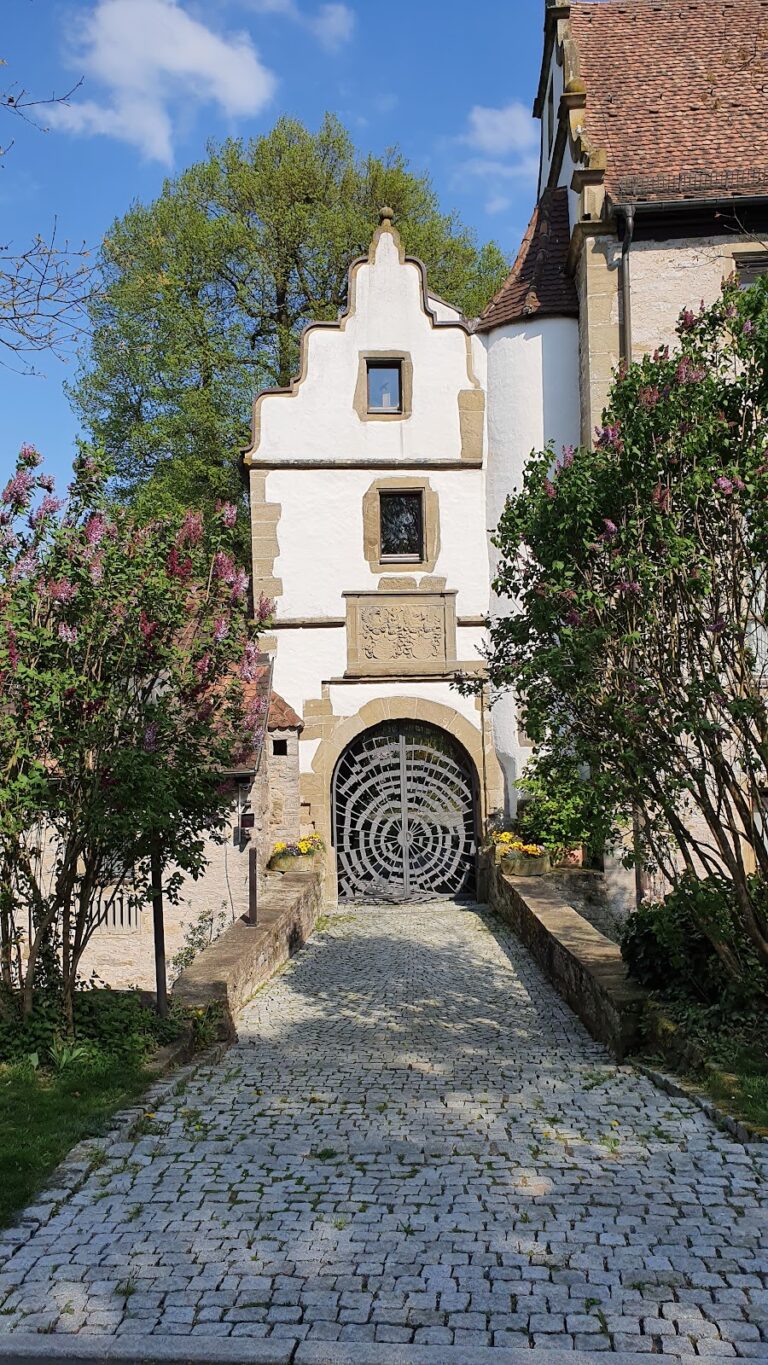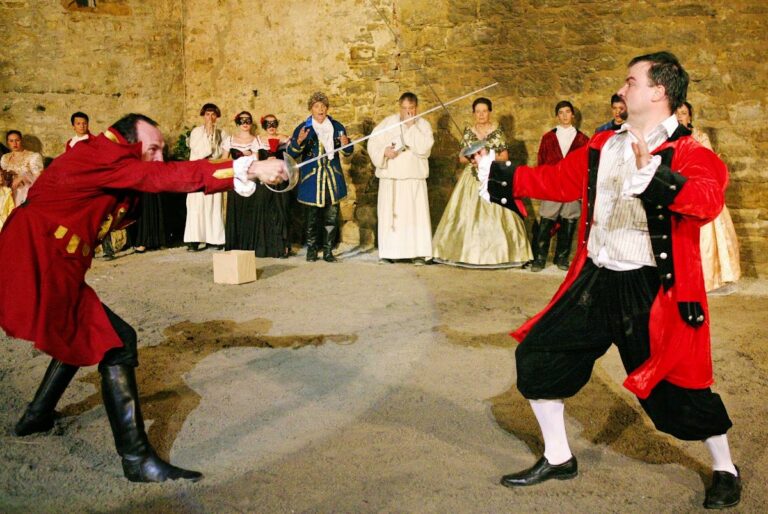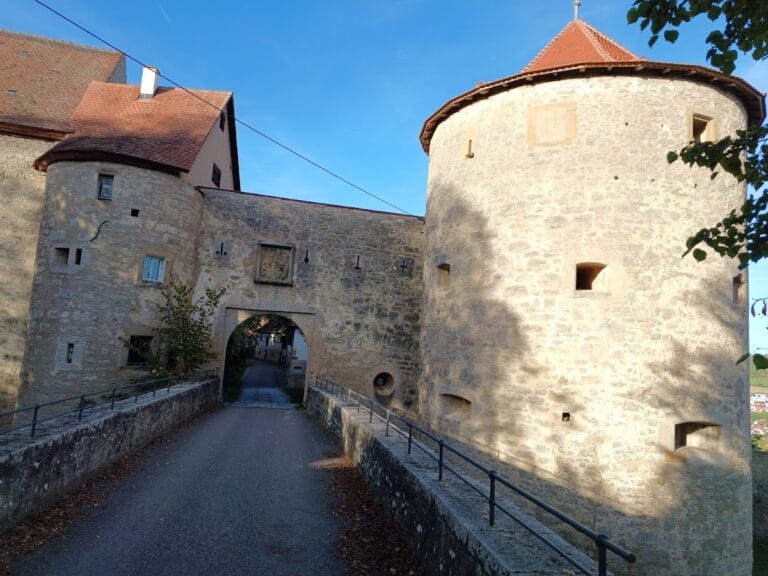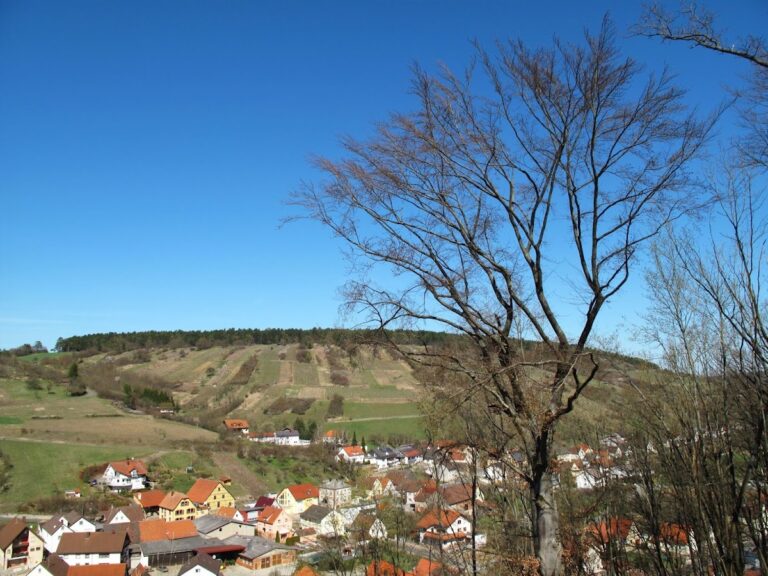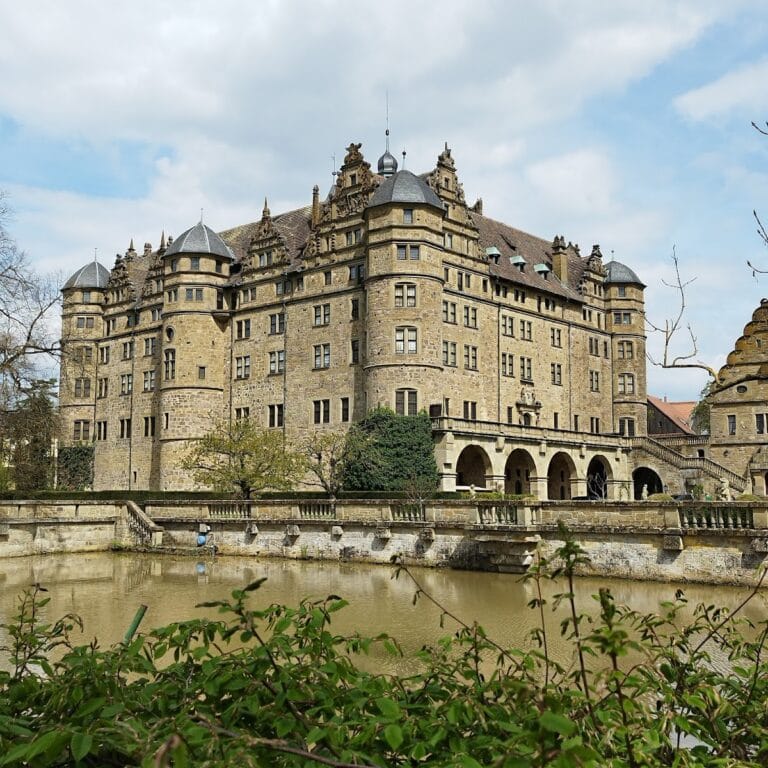Burg Krautheim: A Medieval Fortress in Krautheim, Germany
Visitor Information
Google Rating: 4.4
Popularity: Low
Google Maps: View on Google Maps
Official Website: www.krautheim.de
Country: Germany
Civilization: Unclassified
Remains: Military
History
Burg Krautheim is a medieval fortress located in the town of Krautheim, Germany. Its origins trace back to early medieval times, occupying a strategic hill spur overlooking the northernmost bend of the Jagst River. This site was first fortified during Celtic and Alamannic periods with earthworks and a wooden rampart, evidenced by archaeological finds in the eastern part of the town now known as Altkrautheim.
The castle as it stands was established in 1213 by Wolfrad I von Krautheim. Before this date, in the late 12th century, the Krautheim family’s three brothers—Wolfrat, Crato (also recorded as Kraft), and Konrad—were responsible for significant building efforts that shaped the early stone castle. They erected a protective curtain wall, built the main residential hall known as the palas, and created a defensive ditch—a deep cut in the ground called a neck ditch—with a drawbridge, securing the uphill side. These developments set the foundation for the castle’s medieval form.
Around 1230, the chapel within the castle complex underwent an expansion. The area which had served as the entrance hall was integrated into the chapel, and the choir, the space reserved for singers or clergy at the eastern end, was extended into the palas. This remodeling embraced early Gothic architectural elements. Remarkably, between 1240 and 1242, Burg Krautheim is believed to have temporarily housed the imperial regalia of the Staufer dynasty, including the crown, scepter, and sword that symbolized Holy Roman imperial authority.
During the 14th century, the castle and the surrounding town came under the control of the Archbishopric of Mainz. The site entered local legend in 1516 when the knight Götz von Berlichingen reportedly shouted a defiant insult—the famous “swearing letter”—at Max Stumpf, an official appointed by Mainz. This moment was later dramatized by Johann Wolfgang von Goethe and became part of the castle’s historical lore.
In 1525, Burg Krautheim suffered destruction during the widespread Peasants’ War, a large-scale popular uprising. Despite this, the castle was rebuilt and transformed into a more palace-like residence starting in 1612 under Archbishop Johann Schweikhard von Cronberg. Further renovations continued under Archbishop Lothar Franz von Schönborn, who closed the gap between the castle and palace by adding an eastern wing and removing some older outer buildings.
Following the secularization of church territories in 1802, the Principality of Krautheim was established the next year and granted to the House of Salm-Reifferscheidt-Bedburg. However, this principality was short-lived; in 1806, it was mediatised and its lands were divided between the Grand Duchy of Baden in the north and the Kingdom of Württemberg in the south, divided by the Jagst River.
The Grand Duchy of Baden purchased Burg Krautheim in 1839. A manor house was constructed in the outer bailey, and efforts to preserve the castle began with repair work ordered by Grand Duke Leopold in 1845, including re-roofing the chapel which had been open to the elements since the late 18th century. The castle changed ownership again in 1887, when it was adapted to serve as a private residence. During this period, neo-Gothic restorations took place: the castle’s shield wall was uncovered and the chapel was renovated. The current main entrance through the shield wall dates to these late 19th-century renovations.
Today, Burg Krautheim remains under state ownership, while the manor house is privately held. Since 1983, the local group of the German Castle Association has managed the castle’s museum, preserving its history for the public.
Remains
Burg Krautheim is a spur castle, meaning it is built on a narrow projection of land extending from a hill, situated roughly 330 meters above sea level. Its position overlooks a key bend in the Jagst River and historic pathways connecting several medieval trade centers. This location provided natural defensive advantages and control over important regional routes.
The castle’s most striking surviving feature is its tall bergfried, a type of fortified tower typically used as a last refuge and lookout. Constructed in the traditional style of Staufer castles, this cylindrical keep rises about 30 meters high and measures roughly 8 meters in diameter. It was built from large blocks of tuff stone, a volcanic rock common in the region and favored for its durability. The original entrance to the bergfried was situated high above ground level—around 10.5 meters—and accessed originally by a retractable wooden staircase, a defensive feature allowing the residents to isolate the tower. This entrance was later connected to the palas by a wooden bridge, facilitating safer ingress. Inside, a staircase leads up to a platform that still offers expansive views across the Jagst valley.
The castle retains portions of its high surrounding curtain wall, called a mantelmauer, a thick defensive wall intended to protect the inner buildings. Alongside the bergfried and mantelmauer, parts of the palas remain including rooms integrated with the chapel. This chapel is an early example of Gothic architecture at the site, distinguished by its square floor plan and western galleries (emporen) used historically for seating or ceremonial purposes. The choir of the chapel, with its polygonal vaulted design, extends into the eastern section of the palas, a result of the early 13th-century expansion that incorporated the former gate hall into the holy space.
Two original entrance routes to the castle can still be traced. On the uphill side, a neck ditch—a defensive trench—once separated the castle from the hill, with a drawbridge spanning the gap. On the opposite side, access was possible via a steep mountain path that provided a challenging approach to potential attackers. The defensive layout reflects the need to secure the castle from multiple directions.
Nineteenth-century restoration efforts uncovered an important shield wall, a tall protective wall which guards the entrance area, enhancing its defensive capacity. This restoration also led to the creation of the current main entrance through the shield wall in 1889. During these works, emphasis was placed on preserving the early Gothic chapel, which had suffered exposure since late in the 18th century until it was re-roofed in the mid-1800s.
Within the castle rooms, especially in the palas, a museum is currently housed. The displays include models of the castle at various stages in its history and informational panels that explain the site’s development and significance.
Together, these surviving elements offer a glimpse into medieval defensive architecture, religious life, and noble residence, providing valuable insight into the castle’s evolving role over centuries.
