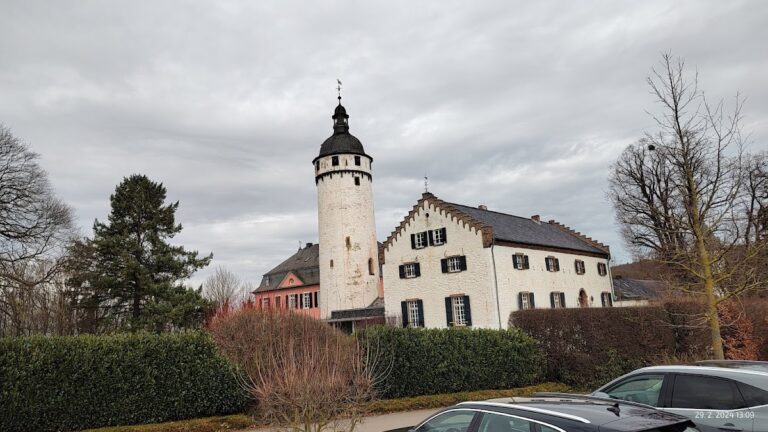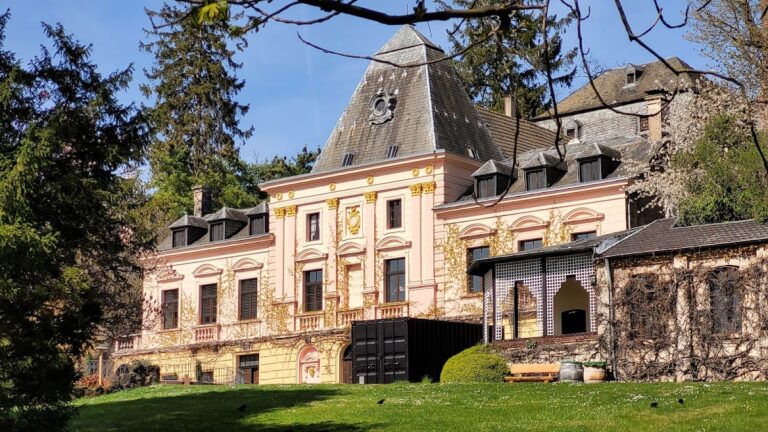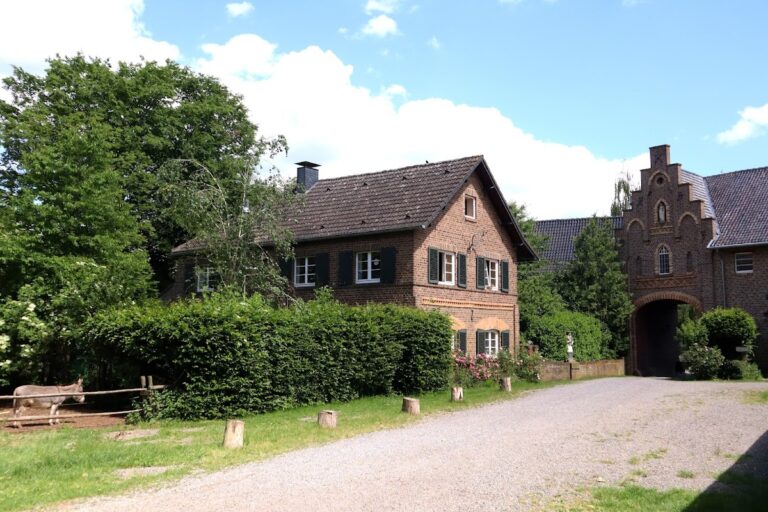Burg Kirspenich: A Medieval Water Castle in Bad Münstereifel, Germany
Visitor Information
Google Rating: 4.6
Popularity: Very Low
Google Maps: View on Google Maps
Official Website: www.lemonpie.de
Country: Germany
Civilization: Unclassified
Remains: Military
History
Burg Kirspenich is situated in the municipality of Bad Münstereifel in modern-day Germany. The castle originated from a settlement established by medieval Germanic builders, evolving around a distinctive island location that shaped its early defensive layout.
The earliest records mentioning Burg Kirspenich date to 1166, referencing Hermann von Kirspenich, which confirms the presence of a noble residence on this site during the High Middle Ages. Around the late 13th century, ownership passed to Gerlach von Dollendorf, known also for constructing the nearby Burg Arloff. During his period, the central square residential tower was likely built, mirroring the architectural style found at Burg Arloff. Up to 1288, control of the castle is believed to have been under Archbishop Siegfried von Westerburg of Cologne, reflecting the territory’s ecclesiastical influence.
Following the Battle of Worringen in 1288, the fiefdom surrounding Burg Kirspenich came under the authority of the Counts of Jülich. Despite this change in governance, the castle itself remained under the jurisdiction of the Electorate of Cologne, highlighting the complex political boundaries that divided the region at the time. By 1301, the castle was explicitly described as a water castle—a fortified site surrounded by water—with a distinct outer bailey, or defensive courtyard. At this time, Gerhard von Alfter held the castle as a fief from Count Gerhard of Jülich and functioned as an open house, a term for a noble residence that could offer hospitality or military support. Gerhard adopted the name von Kispenich during his tenure, demonstrating the connection between the locale and its ruling family.
Significant architectural expansion took place during the 16th and 17th centuries, when major fortifications were added around the original tower, reflecting evolving defensive needs. By the late 17th century, a residential building was attached to the tower, incorporating parts of a 16th-century structure. This new building featured one of the earliest examples of a mansard roof in the Rhineland, a style characterized by a four-sided gambrel roof that allowed for additional living space in the attic.
Throughout the Baroque period, ownership passed to the Freiherren von Friemersdorf gen. Pützfeld. Entering the 20th century, the castle complex underwent a transformation into a hospitality venue, complete with outbuildings and a ballroom added to accommodate social events. After falling into disrepair over the following decades, extensive restoration occurred in the 1990s, preserving the historical features of the site. Currently, the castle remains privately owned.
Remains
Burg Kirspenich stands as a notable example of a water castle, originally developed from a circular settlement located on an island, surrounded by a moat. This layout, combining defensive water features with a fortified compound, integrates a square residential tower at its core. The tower, constructed from rubble stone, rises about 28.5 meters high and shares design similarities with the nearby tower of Burg Arloff, indicating common architectural influences during the late 13th century.
During the 16th and 17th centuries, significant defensive walls were erected around this central tower, converting the site into a more complex two-part castle with a separate outer bailey. This outer bailey, encircled by water, provided an additional layer of protection and space for various activities associated with castle life. The fortifications from this period demonstrate adaptations to new military technologies and defensive requirements.
Attached to the tower is a late 17th-century residential building that incorporated sections of an earlier 16th-century structure. This connection reflects the castle’s ongoing development and adaptation to residential comfort standards of the Baroque period. The residential building notably features one of the earliest mansard roofs in the Rhineland, marking an architectural innovation aimed at maximizing usable attic space with a distinctive roof shape.
In the early 20th century, the castle experienced additions that expanded its function as a social venue. Several ancillary buildings and a large ballroom were constructed to support its role as a restaurant and event location. While these structures altered the castle complex’s footprint, much of the historical architectural character remained evident.
Following decades of neglect, the castle underwent a comprehensive restoration in the 1990s. These efforts have preserved the key elements of the castle’s medieval water-surrounded design, the towering residential stone tower, and the Baroque residential annex with its mansard roof. Today, the complex maintains these historically documented features, reflecting centuries of evolving construction and use.







