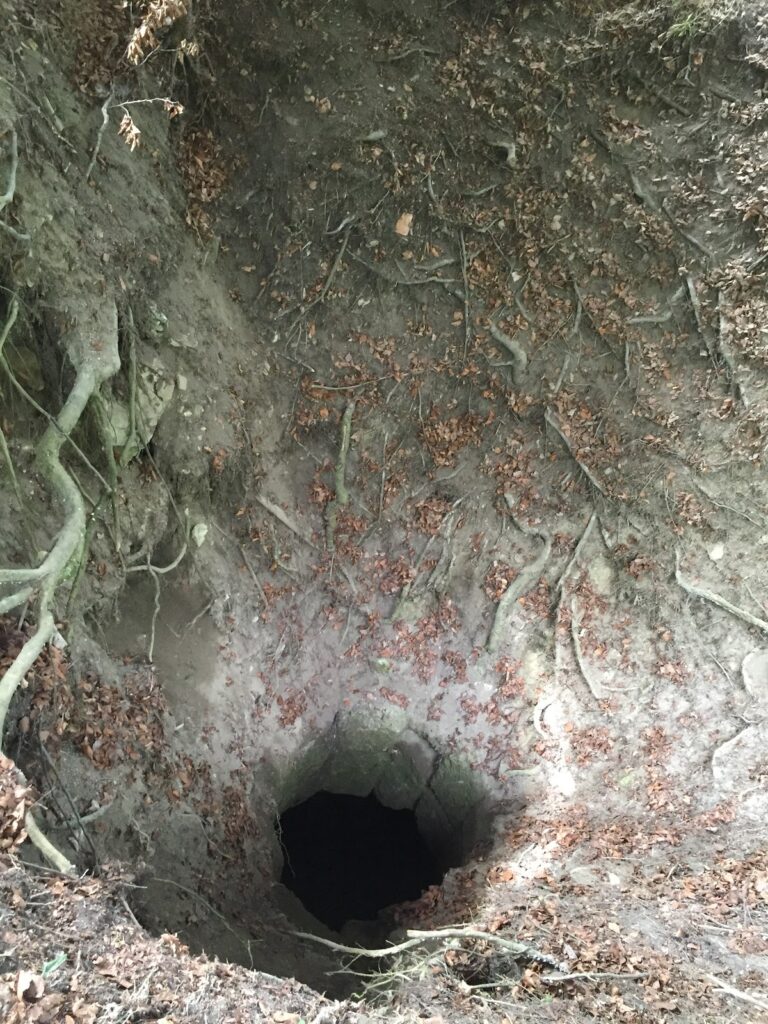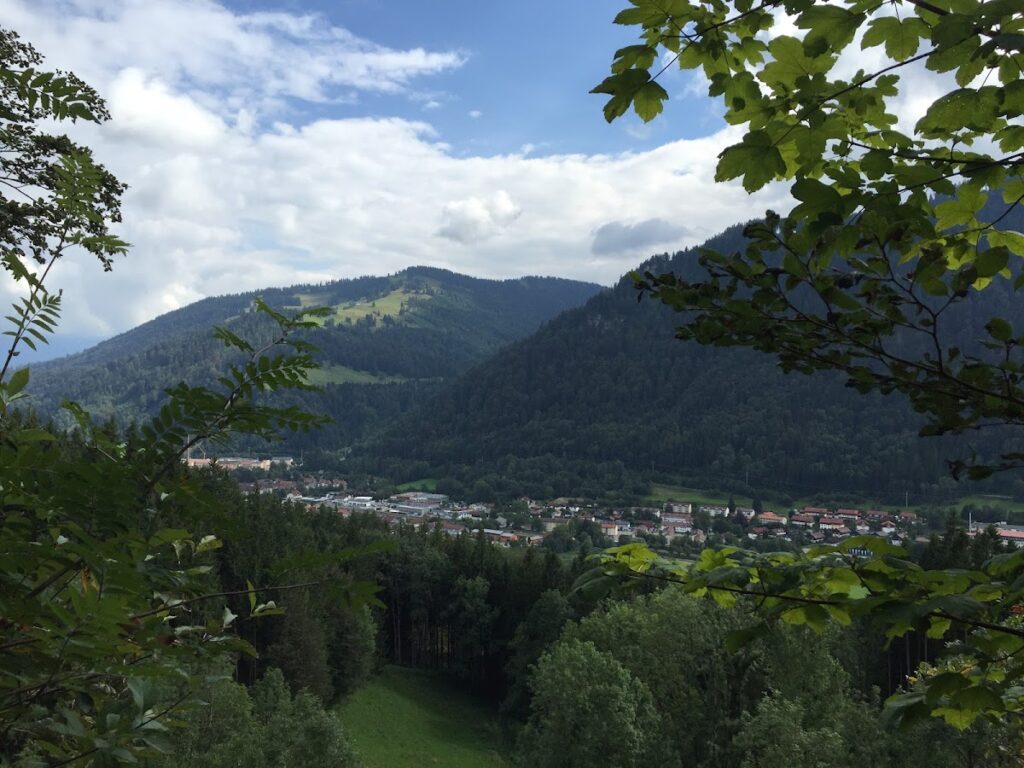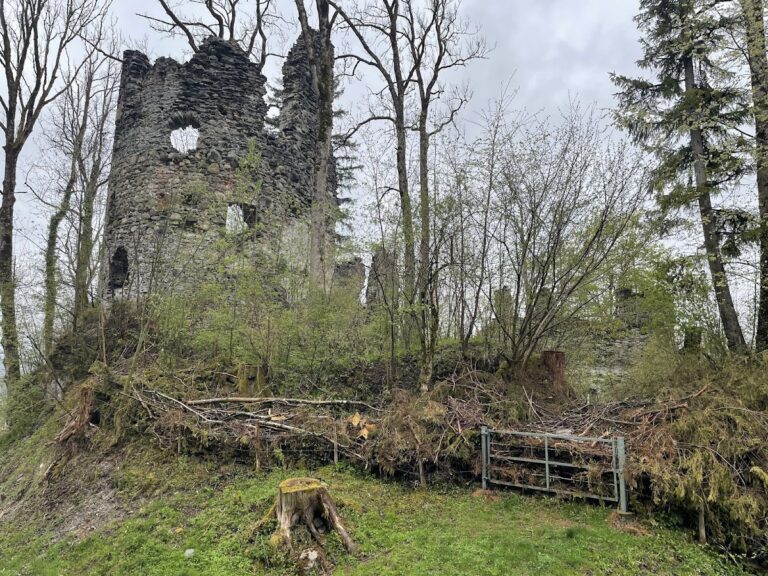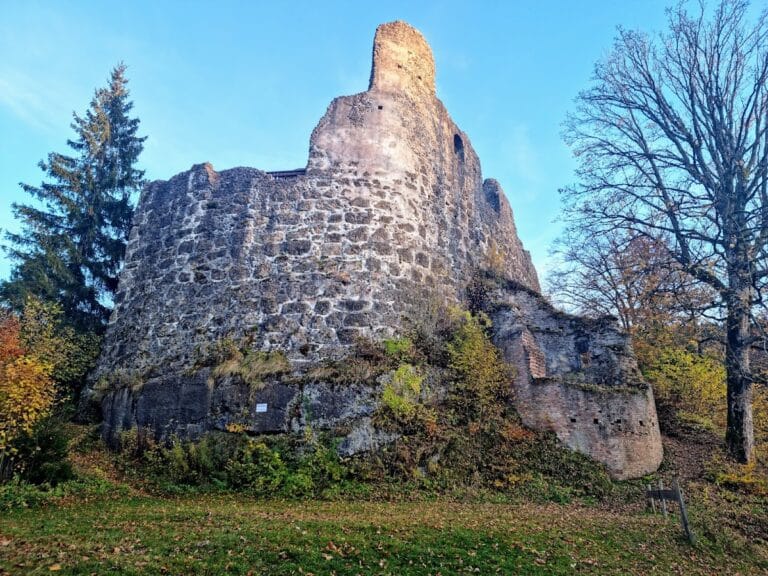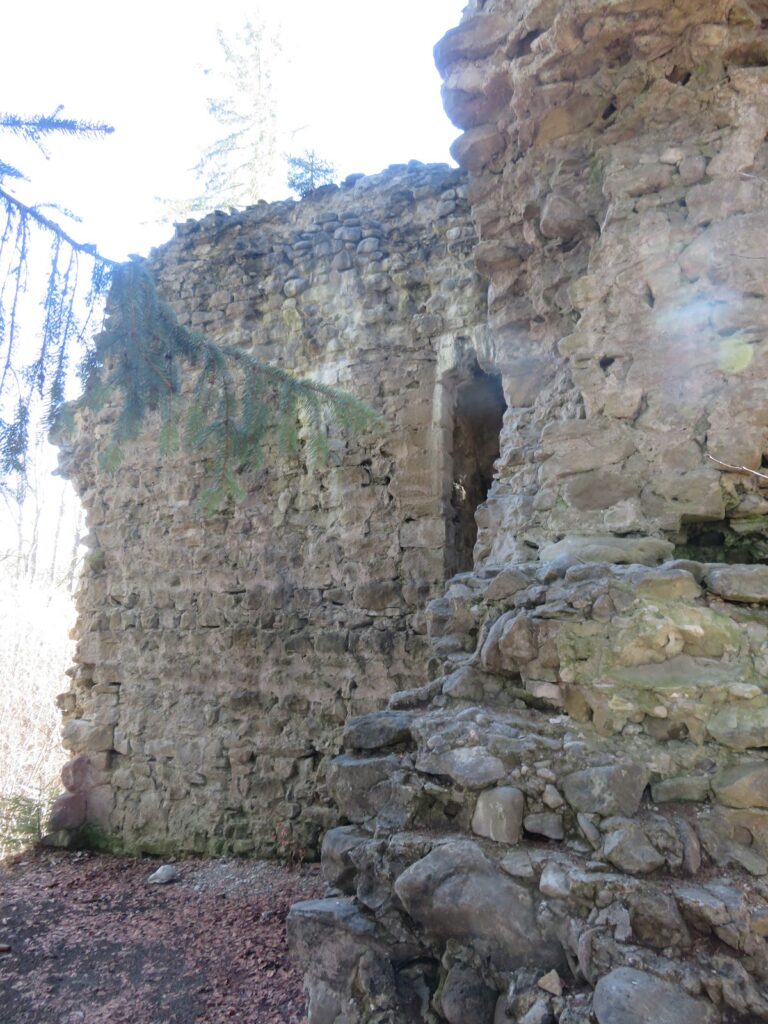Burg Hugofels: A Medieval Hill Castle near Immenstadt, Germany
Visitor Information
Google Rating: 4.3
Popularity: Very Low
Country: Germany
Civilization: Unclassified
Site type: Military
Remains: Castle
History
Burg Hugofels is a medieval hill castle situated near the town of Immenstadt in Germany. It was established during the early part of the 13th century by the lords of Schellenberg, who designed it as a fortified home featuring a distinctive residential tower surrounded by four small corner turrets. This architectural style drew inspiration from earlier French and Swiss castles, such as the one at Thun.
In the early 14th century, the castle passed into the hands of the Counts of Montfort-Tettnang, who maintained control for more than two centuries. Around the year 1440, Count Hugo XIII of Montfort became the prominent resident and undertook significant rebuilding efforts following a destructive fire in 1462. These renovations included vaulting the cellar of the castle’s main tower and reconstructing portions of the south wall. A new entrance equipped with defensive shooting slits was also added to strengthen the castle’s protection.
During the mid-15th century, Burg Hugofels was mainly relegated to use as a storage site, as nearby Burg Rothenfels offered more comfortable accommodations and became the preferred residence. Both castles endured attacks during the German Peasants’ War in 1525, with local tradition holding that Count Wolfgang von Montfort and his followers withstood a siege in the donjon for nearly twenty weeks without surrender.
By the later half of the 16th century, Burg Hugofels was largely neglected, staffed only by a single watchman by 1560. After the territory was inherited by the Counts of Königsegg-Aulendorf in 1567, the castle entered a period of decline. Around 1600, parts of the structure were deliberately dismantled and in 1626, the roof was removed, accelerating its ruinous state. Ownership transferred to the town of Immenstadt in 1875.
From 1932 to 1939, archaeological excavations revealed the vaulted cellar and a small water cistern within the tower. Further investigations and conservation efforts took place in 1994, when vegetation was cleared, paths were restored, and informative signage installed. Despite these measures, the castle remains primarily a ruin, with access to the vaulted cellar limited by safety concerns.
Remains
The prominent feature of Burg Hugofels is a roughly square residential tower measuring approximately 21 by 21 meters. Originally standing four to five stories tall, it now lies partially buried beneath a large debris mound about five meters high. This tower occupies the highest point on a narrow ridge northeast of the neighboring Burg Rothenfels, with the area between the two castles once serving as an outer bailey, now a residential zone that was formerly enclosed by a gate.
The castle’s south wall is the best preserved section, constructed from sizable blocks of Nagelfluh, a conglomerate stone typical of the Allgäu region. Two round corner turrets, or rondelles, each about 7.7 meters in diameter, remain visible and currently function as lookout points. Inside the tower, a vaulted cellar about five meters tall has survived beneath a provisional roof structure. Access to this cellar is restricted to a circular light and ventilation shaft through which entry is possible only by rope.
Within the northeast corner of the vaulted cellar lies a rectangular water cistern situated roughly three meters below the cellar floor. This cistern was supplied by water drawn from the upper levels of the tower via a connecting shaft. The original entrance to the cellar is still identifiable but has not been accessible for many years.
Defensive features include an earth embankment about 1.5 meters high positioned to the south of the castle rock, accompanied by a V-shaped ditch set inside this embankment, providing an additional protective barrier. Around 90 meters west of the main tower, remnants of a short transverse wall survive at the beginning of the ridge, suggesting further defensive structures.
To the west of the tower, the terrain indicates the former presence of a separate fortified outwork linked to Burg Hugofels. On the eastern side of the ridge, three pits have been identified as former quarries where building stone was extracted for the castle’s construction. Together, these elements illustrate the complex defensive and functional layout of this medieval double castle site.
