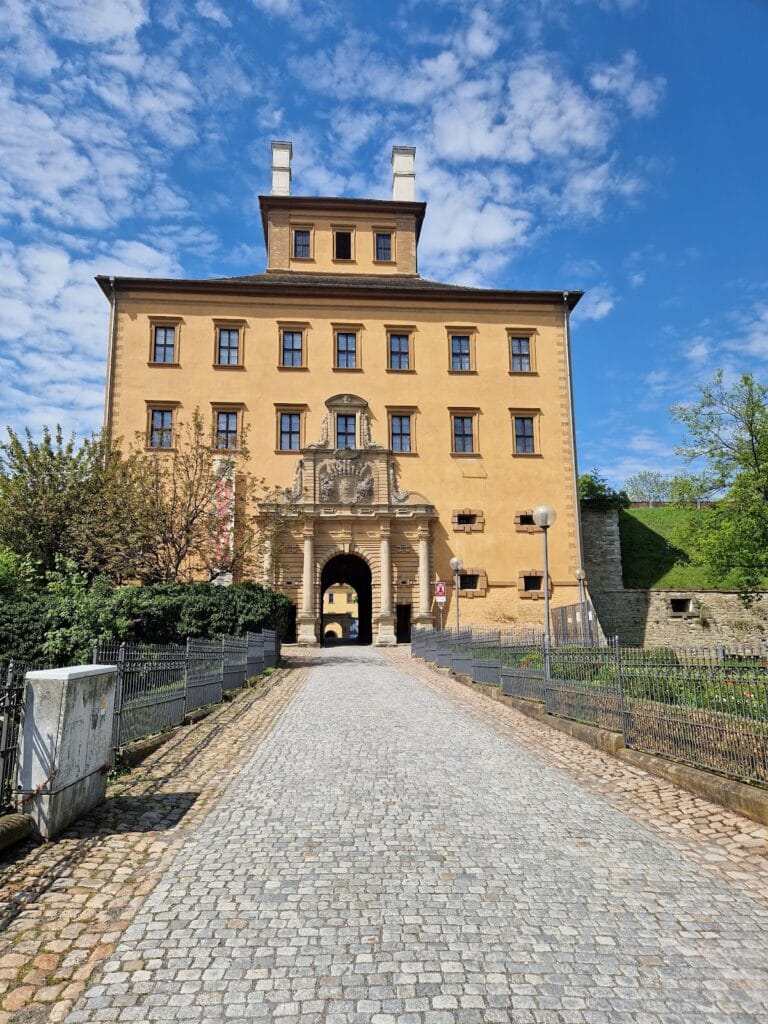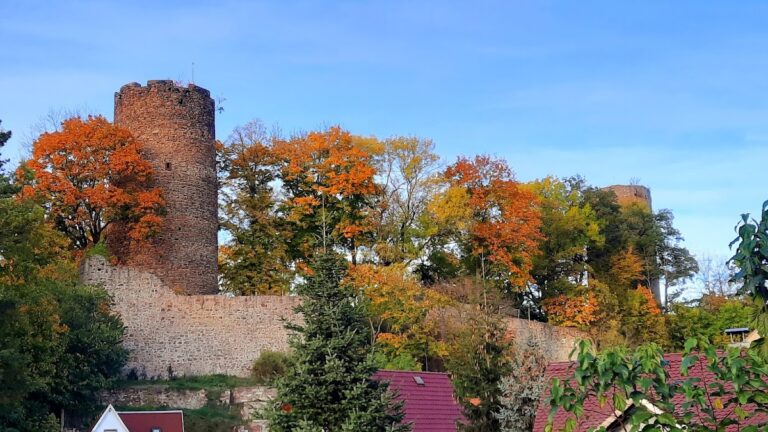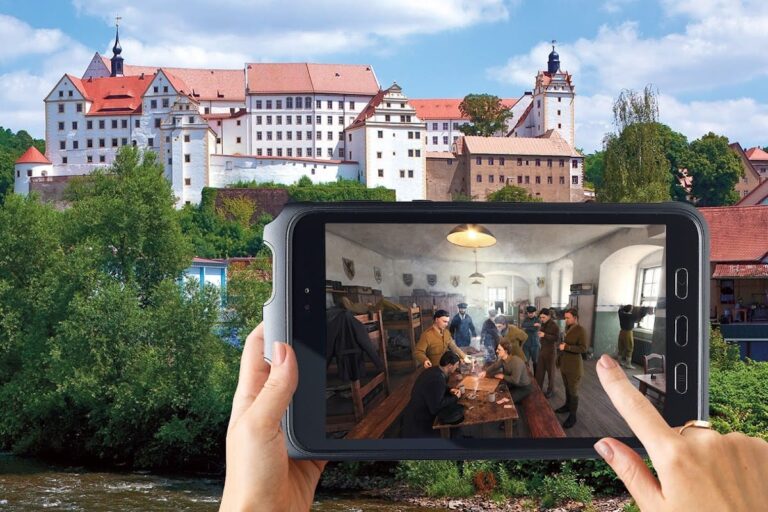Burg Groitzsch: A Medieval Hill Castle in Germany
Visitor Information
Google Rating: 4.4
Popularity: Low
Google Maps: View on Google Maps
Country: Germany
Civilization: Unclassified
Remains: Military
History
Burg Groitzsch, also known historically as Wiprechtsburg Groitzsch, is a medieval hill castle situated in the town of Groitzsch in modern-day Germany. The site was originally established by early medieval Slavic peoples and later became a significant stronghold in Saxony.
The earliest fortifications date back to the 10th century, marking the beginning of the castle’s development as a defensive site. During this time, it featured timber constructions typical of early medieval hill forts in the region. The castle first appears in documented history in 1073 or 1074, when Count Wiprecht of Groitzsch acquired it, signaling both its importance and continuity of occupation. Under Wiprecht’s leadership, the castle underwent a major transformation around 1080, shifting from wooden defenses to more durable stone buildings bound with mortar. This upgrade reinforced Burg Groitzsch as a regional power base.
Throughout the late 11th and early 12th centuries, the castle was involved in significant political and military conflicts. It played a role during the broader Investiture Controversy, a struggle between church and secular authorities, and was contested during disputes involving Emperor Henry V around 1115. These conflicts led to repeated changes of control, with the castle experiencing several captures and reconstructions. The prominent presence of religious architecture from this time reflects its importance both as a noble residence and a spiritual center.
After the extinction of the Groitzsch family in 1144, ownership of the castle passed to the Wettin dynasty. However, under their rule, Burg Groitzsch gradually lost its strategic and political importance. The castle endured partial destruction during the early 13th century and suffered further damage in the wars of succession between 1294 and 1307. This period marked the end of its medieval role as a fortified residence and administrative center.
Interest in the site’s archaeology began as early as 1743, but more systematic excavations took place in the mid-20th century, particularly under the direction of Heinz-Joachim Vogt from 1959 to 1968. These efforts uncovered multiple phases of building, restored key structures such as the rotunda chapel and round tower, and greatly expanded understanding of Burg Groitzsch’s historical significance. Presently, the ruins serve as protected monuments, with their layout preserving a record of centuries of occupation.
Remains
Burg Groitzsch is situated on a natural gravel promontory overlooking the valley of the White Elster river. The castle complex occupies a roughly 150 by 100 meter area, elevated about 10 to 12 meters above the surrounding terrain. Natural protection was enhanced by steep slopes and tributaries, making the site a strategic defensive position. Its core consisted of a main castle and an outer bailey to the east, the latter originally secured by triple defensive enclosures and a moat, traces of which survive today alongside a garden center and remnants of a Romanesque church dedicated to women, known as the Frauenkirche.
The earliest fortifications from the 10th century were made of timber, featuring a substantial core wall constructed with split oak logs and smaller round timbers. This wall measured around eight meters in width and nearly three meters in height, backed by a wood and earth rampart. This initial wooden fortification ended abruptly when the site suffered a large fire in the late 10th century. The following phase saw the rebuilding of similar timber defenses on the same foundations, including a significant timber structure that likely served as a tower or gatehouse. Within this phase, dense occupation was evident through numerous hearths and pit houses.
Around 1080, the castle’s architecture changed remarkably with the introduction of stone construction bound by mortar. A massive embankment up to 30 meters wide and 10 meters high was built using local sand and gravel, internally supported by a thick timber box structure composed of vertical planks forming compartments filled with sand, gravel, and clay to ensure stability. This period also saw the erection of a prominent Romanesque round tower, measuring more than nine meters in internal diameter and featuring two-meter-thick walls. The tower served both as a living quarter and defensive position.
Adjacent to the tower, a Romanesque rotunda chapel was built during this time, distinguished by a circular interior about six meters across and a horseshoe-shaped apse. This chapel is one of the oldest surviving stone religious buildings in Saxony. The castle interior was segmented into multiple courtyard levels hosting wooden buildings such as workshops—likely for stonemasons—living quarters, and a dome oven that eventually collapsed. Layers of wooden plank floors demonstrate continuous occupation.
Archaeological finds from this era include the bones of large game animals like red deer and brown bear, evidence of falconry, ornate bone objects, bronze fittings, glass rings, and a horse bridle decorated with gold, all pointing to the elite status of the castle’s inhabitants.
Between roughly 1120 and 1224, the castle courtyard was raised by three to four meters through large wooden boxes filled with earth, designed to improve drainage and create a more stable surface. During this phase, brick walls became predominant, replacing older timber defenses. Timber-framed and brick buildings were constructed within the courtyard, including the earliest known tiled stove found east of the Saale river. The rotunda chapel fell out of use during this period, marking a shift in the religious landscape of the site.
The last construction phase, from 1224 until around 1300, further fortified the castle with two parallel brick walls serving as the main defenses. Two square, vaulted brick towers about ten meters on each side were erected in the northeastern section. The courtyard was again raised using rubble from destroyed buildings, indicating ongoing rebuilding after assaults or destruction. Glazed roof tiles and decorative gable elements from this time reveal the castle’s representative character. The southern area of the site likely functioned as stables, supported by associated archaeological finds.
Artifacts from this final phase include a new dominant pottery style characterized by gray and blue-gray ceramics, glazed items, fragments of toy horses carrying riders, and aquamaniles—ceramic vessels used for ritual handwashing. An extensive array of tools, horse equipment such as stirrups and spurs, weapons including swords and various arrow types, and personal belongings have also been found. The castle’s end was marked by violent destruction, with layers of ash, collapsed rubble, and human remains testifying to a forceful and bloody conclusion to its medieval use.
Today, visitors can see the partially reconstructed rotunda chapel and the remaining stump of the round tower, both dating from the significant building phase around 1080. These structures stand on the site’s amphitheater-shaped grounds, which are used for cultural events. A lapidarium located within the castle contains about forty regional stones that once served as boundary markers or field stones, preserving additional aspects of the site’s medieval landscape.










