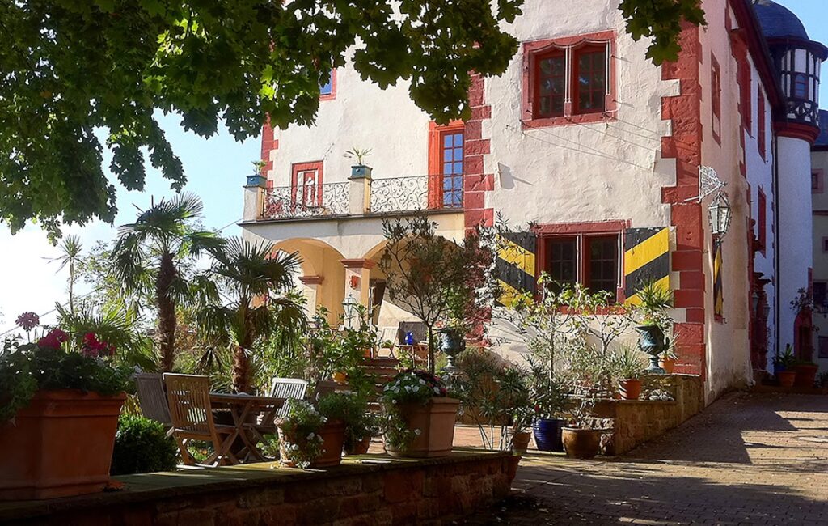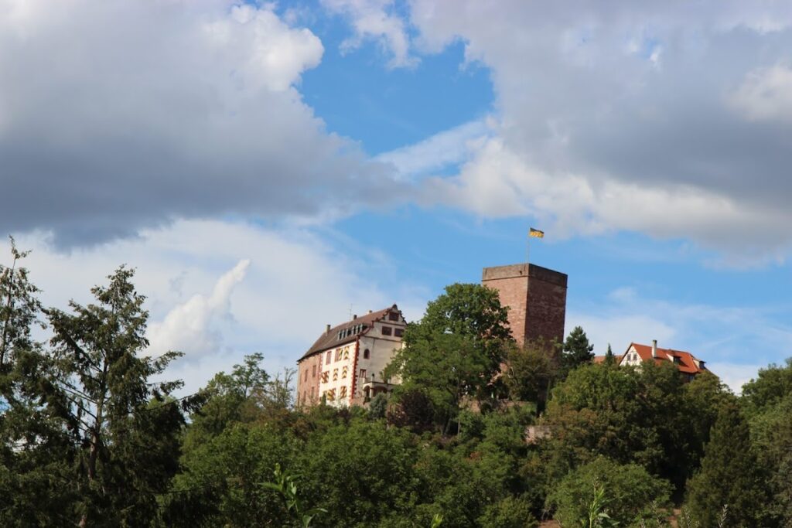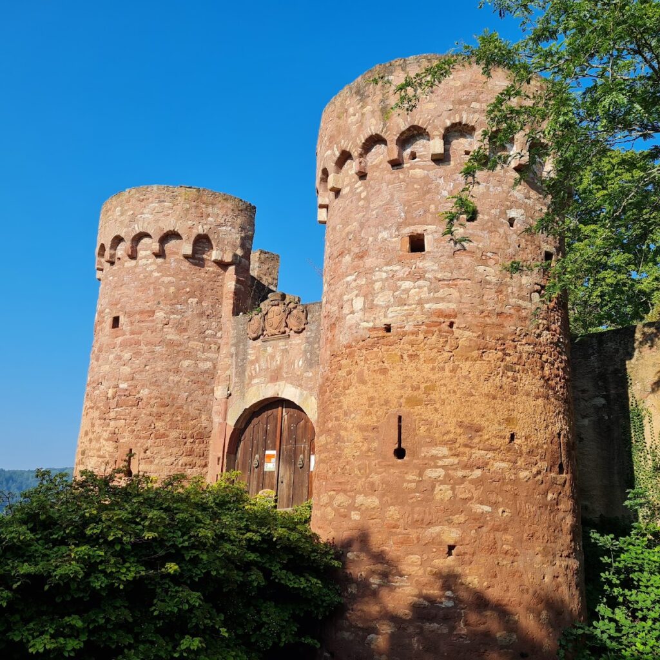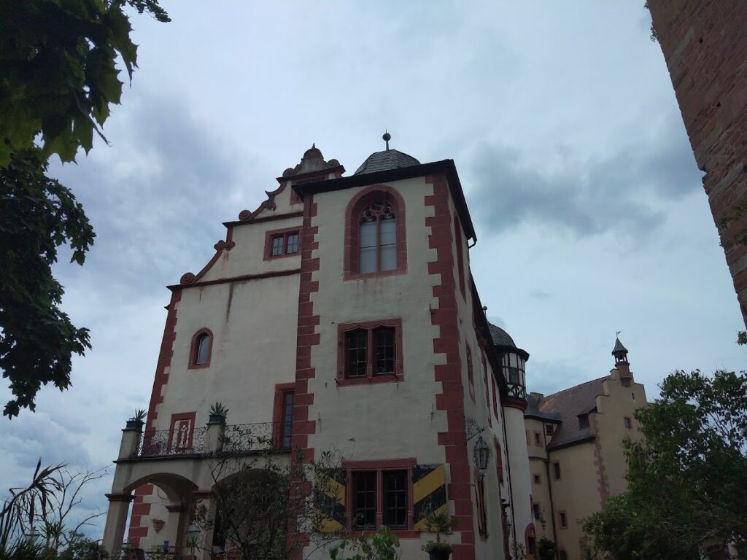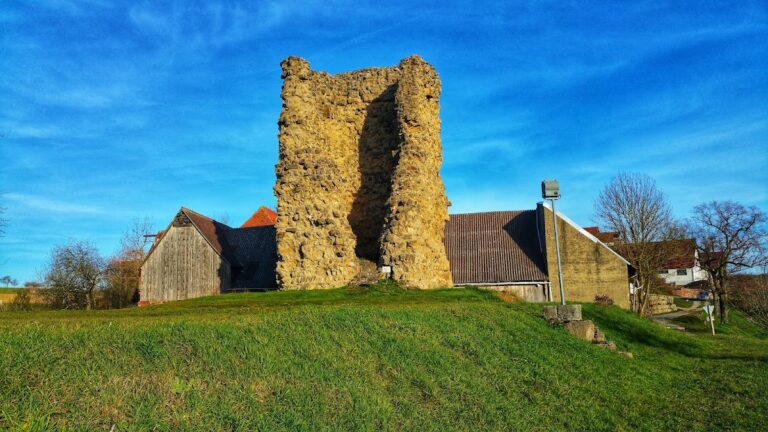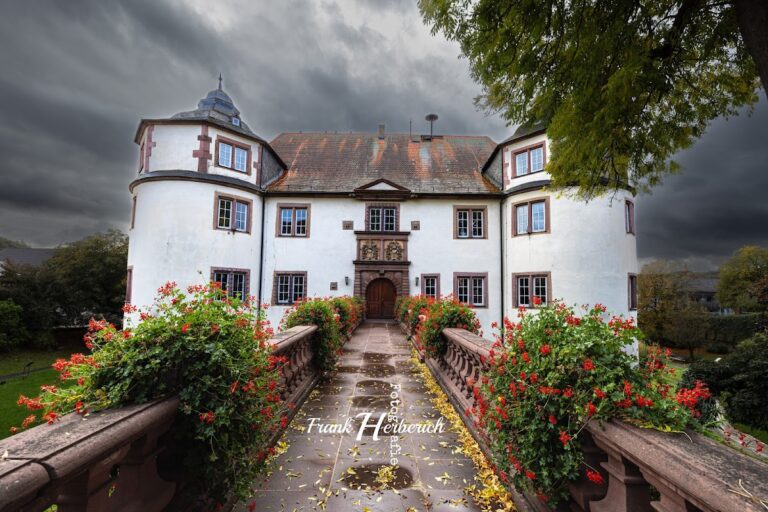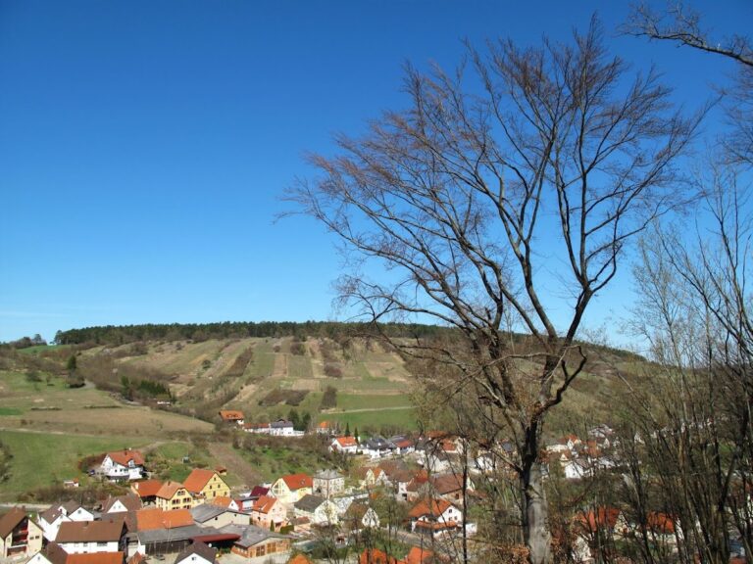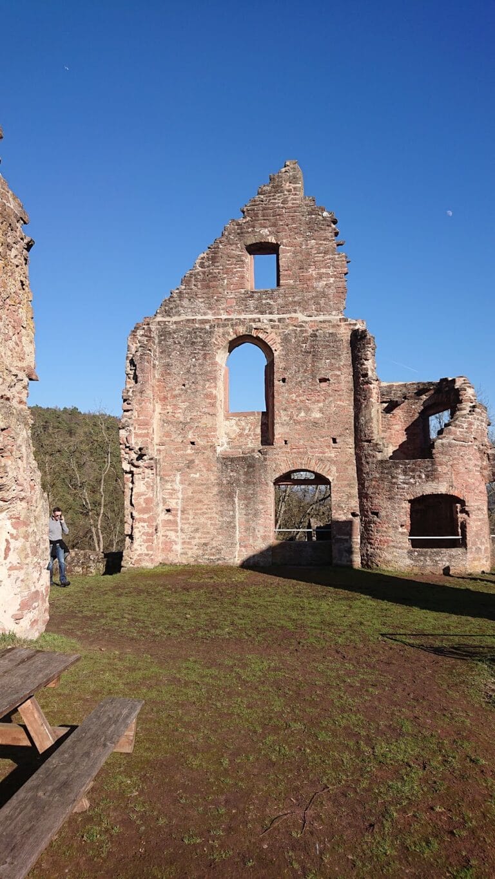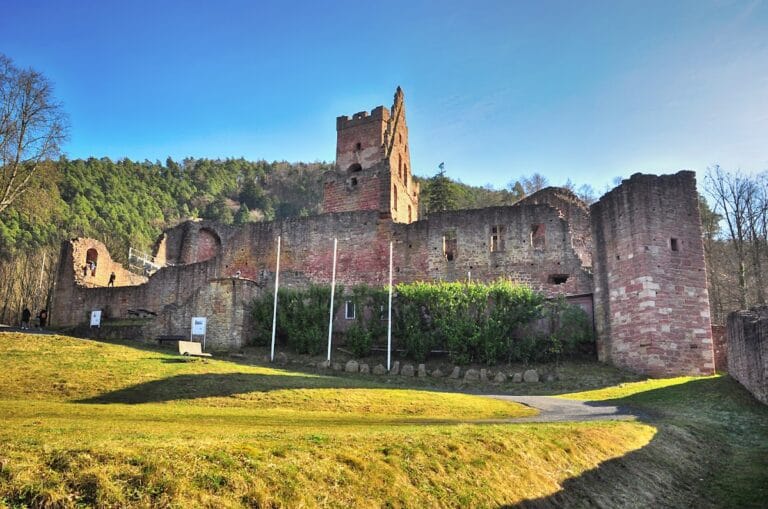Burg Gamburg: A Historic Hilltop Castle in Werbach, Germany
Visitor Information
Google Rating: 4.6
Popularity: Low
Google Maps: View on Google Maps
Official Website: www.burg-gamburg.de
Country: Germany
Civilization: Unclassified
Remains: Military
History
Burg Gamburg is a hilltop castle located in Werbach, Germany. It was originally built in the mid-12th century by the Archbishops of Mainz, a powerful ecclesiastical principality of the Holy Roman Empire. The castle first appeared in written records in 1157 under the name “castrum Gamburc.” At that time, Archbishop Arnold of Selenhofen granted it as a fiefdom to the noble Beringer von Gamburg, in exchange for the estate known as villula Brunnenbach, today called Schafhof near Bronnbach.
The ruling family, the Lords of Gamburg, maintained control until their line ended in 1219. After their extinction, the castle transitioned to serve primarily as an administrative center. It was managed by appointed officials known as Burgmannen, who oversaw its defense and governance on behalf of the Archbishopric of Mainz. Among these Burgmannen were members of the Uffenheim family in 1225, Rudolf von Wertheim in the late 13th and early 14th centuries, and Ludwig von Rieneck during the mid-14th century.
Throughout the 14th and 15th centuries, Burg Gamburg frequently changed hands through pledges and agreements, involving noble families such as von Salza, von Grumbach, and von Stettenberg. In 1546, Eberhard Rüdt von Collenberg secured the castle from the Archbishop of Mainz via exchange. Subsequent owners included Dietrich von Hattstein in 1568, Eberhard Brendel von Homburg in 1570, the Cronberg cousins between 1590 and 1592, the Dalberg family who took possession in 1606, and later the Ingelheim family in 1722. In the 20th century, ownership passed to Emanuel Graf von Westerholt-Gysenberg in 1936.
Following the upheavals of World War II, the castle served humanitarian purposes by housing displaced persons. Portions of it were rented by the Caritas association, which established a rural adult education center and a special school for resettled populations. Since 1980, the castle has been privately owned by the von Mallinckrodt family.
Notably, Burg Gamburg avoided destruction during the German Peasants’ War in the early 16th century. This preservation is attributed to the intervention of the knight Götz von Berlichingen, a prominent figure known for his martial and diplomatic influence during that period.
One of the castle’s earliest significant constructions is the Palas, or residential hall, built around 1180 by Beringer the Younger of Gamburg. This three-story hall is celebrated for containing some of the oldest secular mural paintings discovered north of the Alps. Unearthed in 1986, these murals depict scenes from the Third Crusade led by Emperor Frederick I Barbarossa. The decorations include inscriptions in Latin and German that form a narrative of the crusade, reflecting Beringer’s personal participation in this historic military campaign.
Remains
Burg Gamburg sits atop a 242.5-meter-high hill called Schlossberg, overlooking the Tauber River and the village below. The castle’s layout is nearly oval, with its central feature being a Romanesque bergfried, or fortified tower, measuring roughly 10 by 10 meters. The bergfried’s walls are notably thick, about three meters, and unlike many medieval keeps, its exterior was smoothly plastered rather than constructed with rough-cut stone. This plaster finish has contributed to the tower’s distinctive appearance.
Surrounding the central courtyard are several buildings that originally served various practical and residential functions. These include former stables, a structure known as the Försterhaus, and the castle’s main residential block, often called the “Schloss.” The residential complex comprises a chapel tower, the late 12th-century Palas, a middle building, and a rear wing which has housed a chapel since 1921.
Defensive features at Burg Gamburg include a zwinger, which is an enclosed outer ward designed to trap attackers between walls, strengthened by six semicircular shell towers and one additional round corner tower. The main outer gate is flanked by two round towers, enhancing its fortification. A neck ditch, originally part of the castle’s defensive moat system, was later transformed into a Baroque-style garden, reflecting changes in the castle’s function and aesthetics over time.
The Palas is a prominent architectural element within the complex. Constructed as a three-story hall building, it includes a cellar and two upper floors designed for formal and residential use. The spacious hall on the first floor covers approximately 126 square meters and was originally equipped with a hypocaust system, a type of early floor heating. The hall also features unusually wide Romanesque double arcades—paired arches painted with decorative motifs, some of which have survived. These arcades open onto the courtyard and contribute to the Palas’s grand appearance.
One of the castle’s most significant artistic treasures are the late Romanesque murals discovered within the Palas in 1986. These partially preserved wall paintings include figures and inscriptions in Latin and German, narrating episodes from the Third Crusade. These murals are exceptional examples of secular medieval art and represent some of the oldest such works found north of the Alps.
Remarkably, Burg Gamburg has never been destroyed and has remained inhabited continuously since its construction. This long-term use has helped maintain its structural integrity and preserved its historical features to an extent rarely seen in castles of comparable age.
