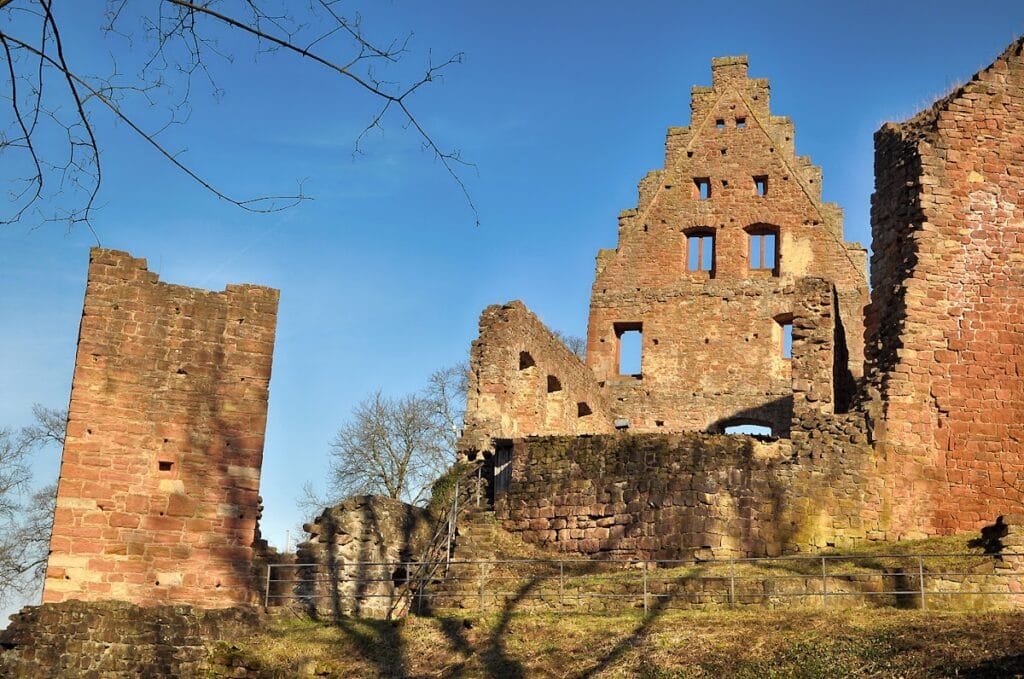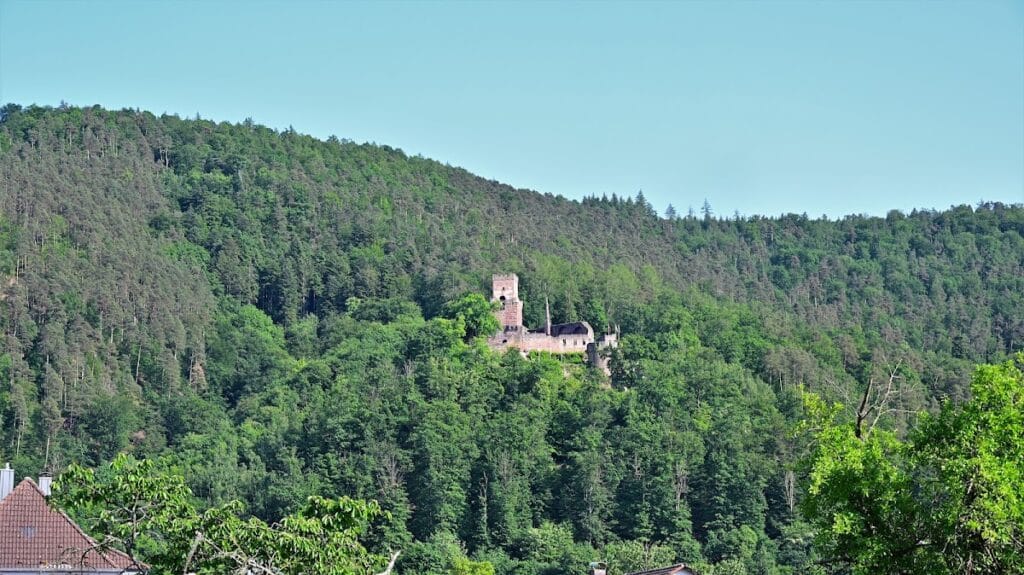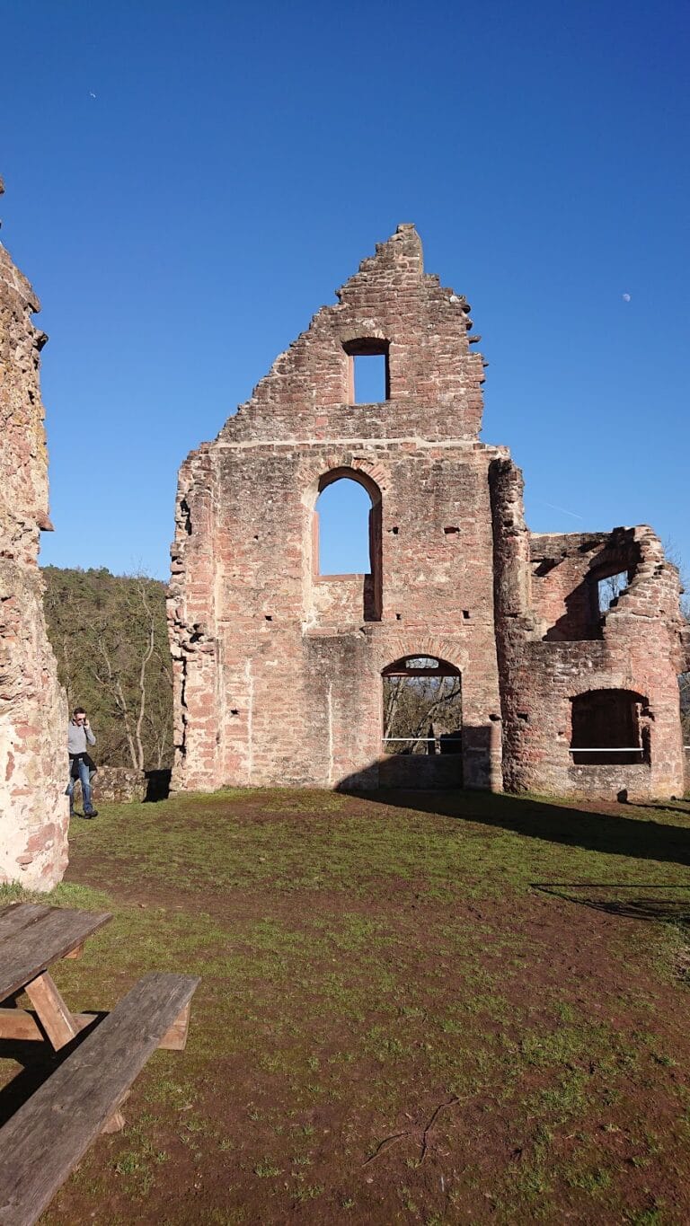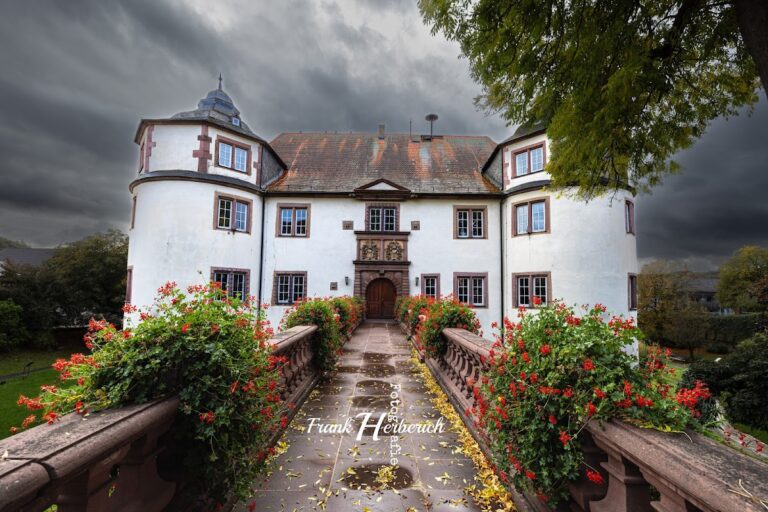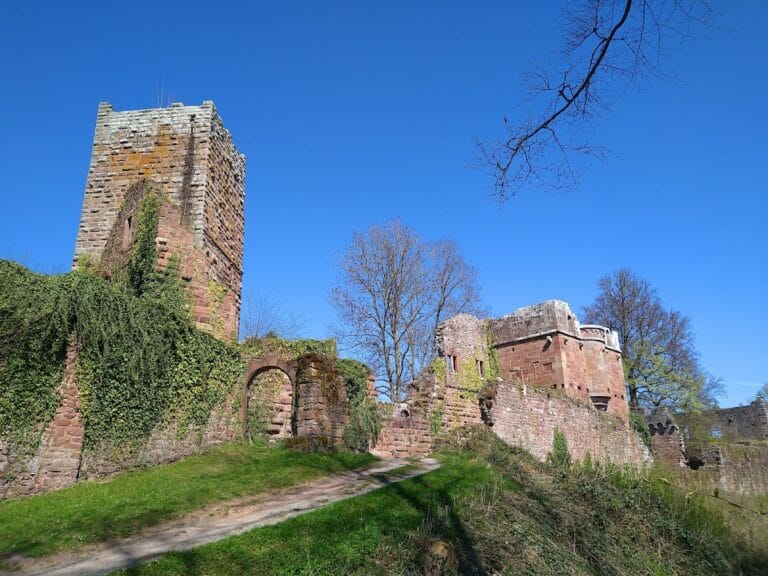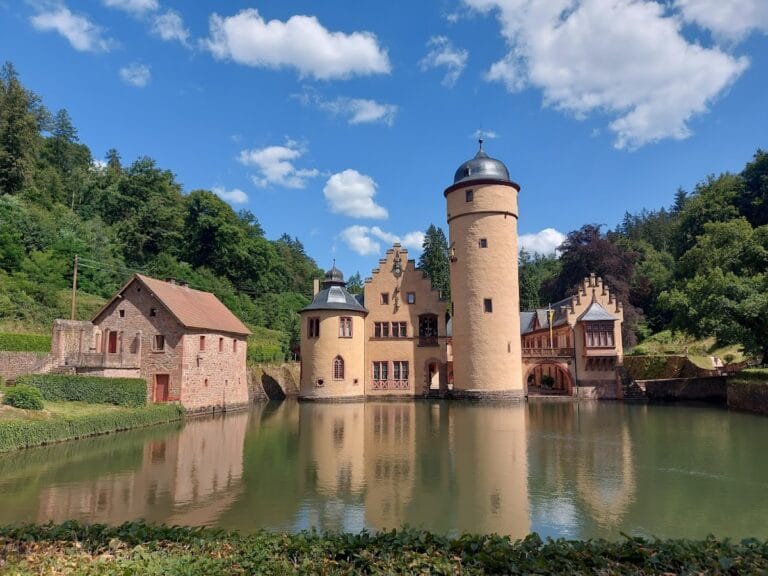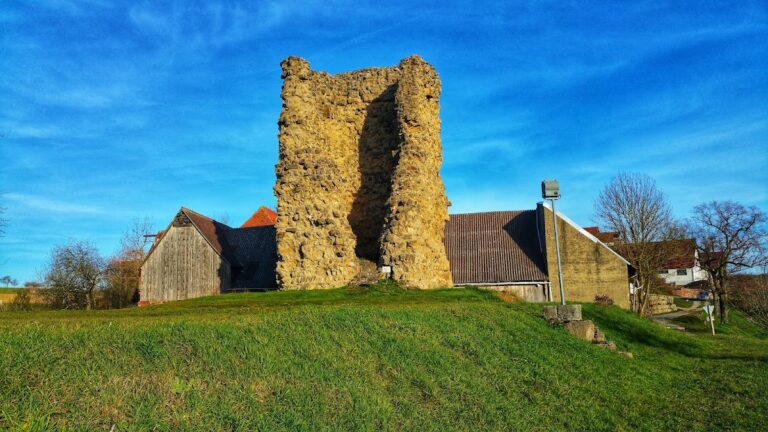Burg Freudenberg: A Medieval Fortress in Germany
Visitor Information
Google Rating: 4.5
Popularity: Low
Google Maps: View on Google Maps
Official Website: www.freudenberg-main.de
Country: Germany
Civilization: Medieval European
Remains: Military
History
Burg Freudenberg is a medieval fortress located in the municipality of Freudenberg in Germany. It was constructed by the local Germanic rulers during the late 12th century as part of efforts to control the surrounding territory along the Main River valley.
The castle’s foundation began around 1196 or 1197 under Bishop Heinrich III von Berg of Würzburg. This construction was likely a strategic response to shifts in control following the death of Pfalzgraf Konrad von Staufen in 1195, whose lands were transferred to Duke Heinrich the Elder of Brunswick. The fortress was named after the nearby Frohburg, a castle that belonged to the Lords of Dürn, whose ruins lie about 600 meters downstream at a site known locally as the “Räuberschlösschen.” After its initial establishment, smaller-scale expansions took place under Bishop Konrad I von Querfurt. The earliest recorded vassals of Burg Freudenberg were the Lords of Dürn, later succeeded by the Counts of Wertheim through marriage alliances. By 1295, records indicate Kunigunde von Wertheim held the castle and town as a fief.
Significant enhancements to the castle’s fortifications were undertaken in 1361 when Eberhard von Wertheim added a ring wall and constructed the main residential building known as the palas. Later, between 1497 and 1507, Count Erasmus von Wertheim undertook a comprehensive modernization, transforming Burg Freudenberg into a fortified stronghold suited to the era’s evolving military needs. His work included erecting a tall four-story cannon tower facing the Main River, a forework that secured the southern slope of the castle hill, and adding several defensive walls strengthened by small round towers. The protective outer wall was extended down the hillside to enclose the adjacent town of Freudenberg. This project was Erasmus’s last major contribution before his death in 1509.
Following the mid-16th century, Burg Freudenberg suffered heavy damage during the Margrave War of 1552. The castle entered a period of decline after the Wertheim family line ended in 1556. Administrative functions shifted to the town, and only the cannon tower was maintained for use as a prison, notably housing accused witches during trials after 1590. The fortress was subsequently abandoned and became overgrown. It remained in this state for centuries until after World War II, when a local citizens’ initiative supported archaeology, excavation, and restoration. Gradual conservation efforts culminated in the castle’s reopening to the public in 1995. Further repairs to key structures like the curtain walls and cannon tower were carried out in the 2010s. Today, the castle courtyard serves as a site for open-air festivals held every other year.
Remains
Burg Freudenberg is situated on a wooded hillside at an elevation of 252.1 meters above sea level. It occupies a triangular layout atop a slope flanked by two parallel ravines running northwest and overlooks the Main River, which lies roughly 120 meters below. The castle’s design used multiple defensive walls and gates to control access, with the inner castle reachable only through a sequence of three fortified entrances. Its outermost walls extend down the hillside to embrace the town below, creating a broad perimeter that once protected both fortress and settlement.
A striking feature of the site is the three-part bergfried, or main tower, whose construction began around 1235 during the rule of Konrad I von Dürn. This tower stands out for its exceptionally large square base measuring approximately 14.65 meters on each side. The lowest section, rising about 12 meters, was built using rusticated ashlar, known in German as buckelquader, a style characterized by roughly shaped squared stones with projecting faces. Above this, the middle section of the tower continues with the same type of stonework and displays matching mason’s marks. This level includes a battlemented walkway with crenellations, defensive gaps in the parapet wall, and is reinforced by four small turrets at the corners. The upper portion of the tower, finished in the 14th century under the Counts of Wertheim—specifically in 1361 by Eberhard von Wertheim—features slender battlements and a fighting platform, raising the height to about 32 meters. This extension ensured clear visibility over the surrounding Main valley.
Within the castle’s interior, the palas, serving as the main residential building, occupies the southwestern corner. Another stone structure of similar size stands in the northeast corner, while a smaller building adjoins the southern section of the battlement walkway. These buildings testify to the castle’s residential and defensive functions.
The late 15th and early 16th centuries brought substantial military upgrades, including a forecourt constructed with massive earthworks that functioned as a protective approach to the main gate. A prominent four-story cannon tower faces the river, designed to accommodate artillery defense. Additional fortifications include a forework securing the southern hillside and an outer defensive wall enhanced with three small round towers protecting the zwinger (the outer ward or area between the inner and outer walls). The southwestern gate was strengthened by enclosing it within a closed interior space and constructing an accompanying tower, forming part of the castle’s layered gate system that controlled access from multiple points.
Today, Burg Freudenberg’s ruins are preserved with partial restoration. The bergfried and curtain walls have been stabilized and remain accessible, providing a tangible connection to the site’s medieval past.

