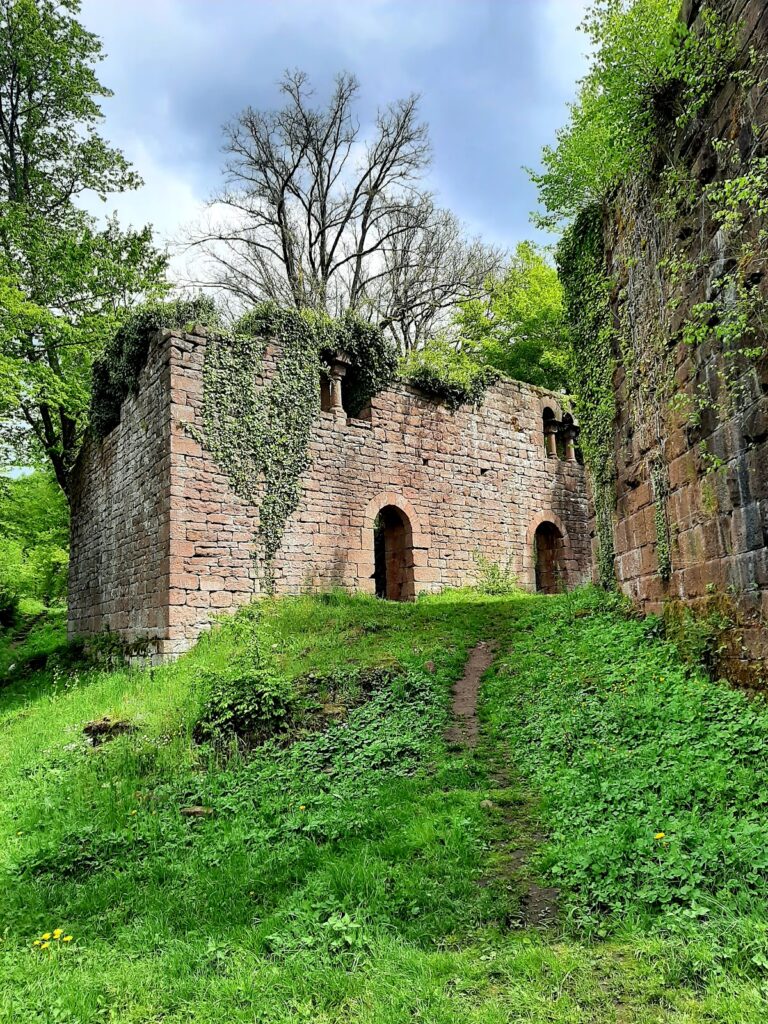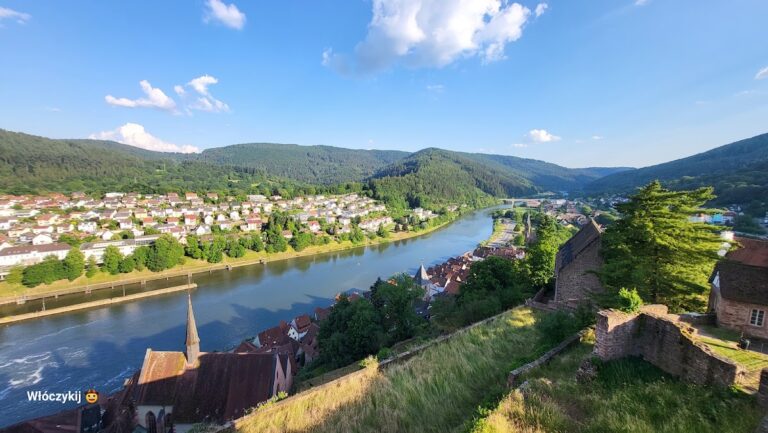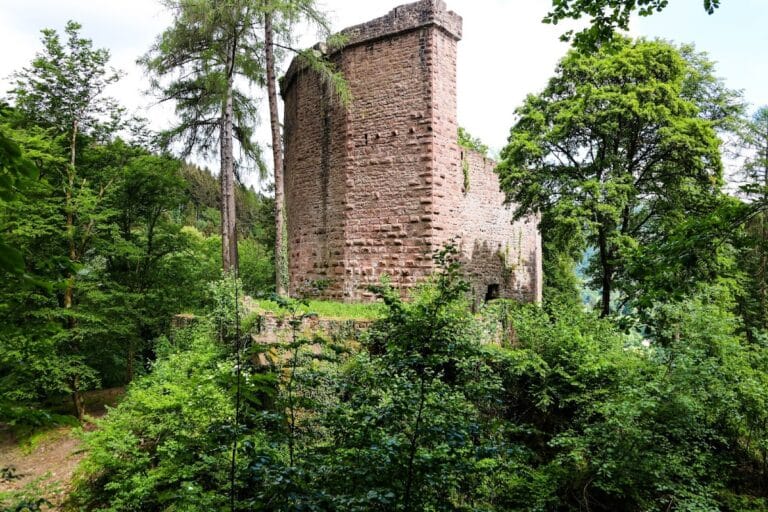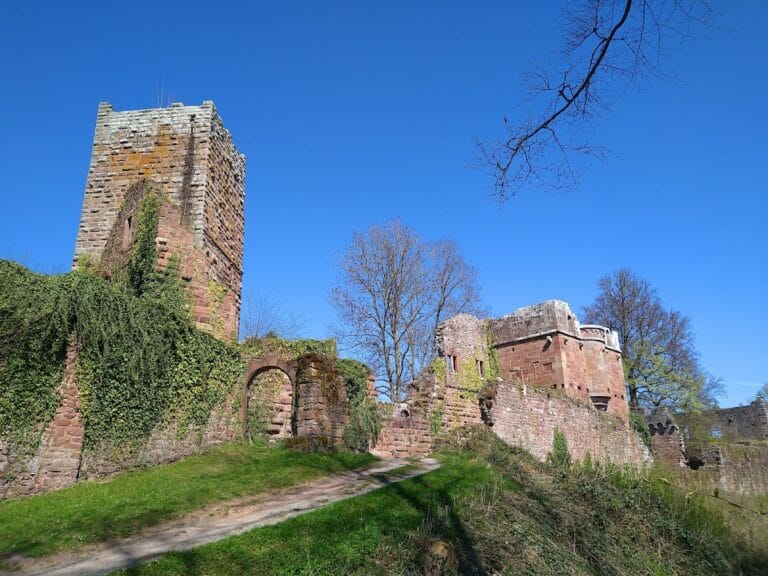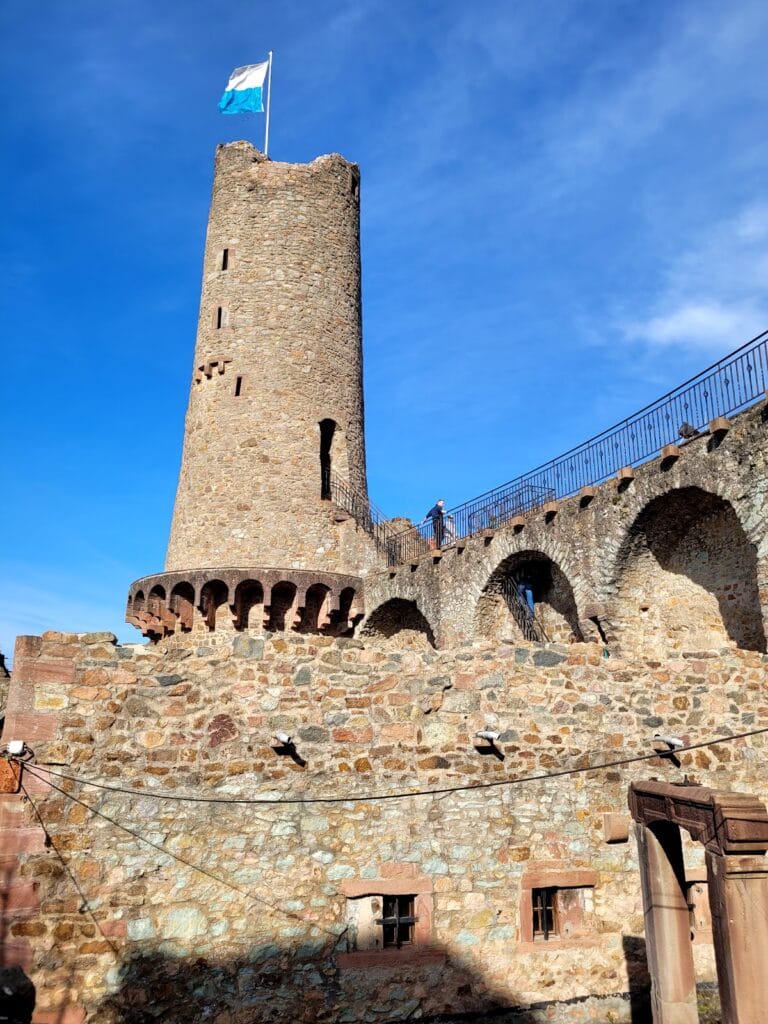Burg Freienstein: A Medieval Hill Castle in Oberzent, Germany
Visitor Information
Google Rating: 4
Popularity: Low
Google Maps: View on Google Maps
Country: Germany
Civilization: Unclassified
Remains: Military
History
Burg Freienstein is a ruined hill castle situated near the village of Gammelsbach in the municipality of Oberzent, Germany. It was constructed during the medieval period by local noble families whose exact origins remain unclear, likely arising in the late 13th century amidst shifting territorial boundaries following the dissolution of the nearby Lorsch Abbey, a former imperial monastery.
The castle first appears in historical records in 1297. It stood at a strategic position overseeing the narrow valley of the Gammelsbach stream, controlling an important route that connected the Neckar region in the south with the Main valley to the north. This location also marked the southernmost border of the Erbach family’s estates. The noble lords of Freienstein, mentioned from as early as 1280, initially acted as ministeriales—unfree knights serving higher nobility—under the counts of Erbach. Over the 14th and 15th centuries, ownership and feudal rights over Burg Freienstein passed between different branches of the Erbach family and the counts of the Palatinate, reflecting broader regional power dynamics.
During the late Middle Ages, Burg Freienstein served as a frontier fortress and administrative center for the Erbach counts, solidifying their southern territorial boundary. The castle remained in undivided Erbach ownership until the main male line, known as the Schenken of Erbach, died out in 1503. Around the mid-16th century, roughly 1550, the castle underwent significant modifications, including the addition of more compact residential buildings. These changes gave it a more representative character and saw it repurposed as a hunting lodge and secondary residence rather than a solely military stronghold.
From the early 17th century, the castle’s fortunes declined. During the Thirty Years’ War, Bavarian cavalry forces plundered Burg Freienstein in 1622, marking the beginning of its deterioration. With minimal upkeep, the castle gradually fell into ruin and was no longer used as a main residence after 1700. In 1717, ownership transferred to the Erbach-Fürstenau line. After 1810, much of the castle’s stone was removed to support construction projects in the nearby town of Beerfelden, accelerating its decay. Between the late 19th century and the 1990s, several restoration and stabilization efforts were undertaken, including major wall repairs from 1990 to 1994. Today, Burg Freienstein is recognized as a protected cultural monument and stands as a significant landmark within the heritage area centered on the Schlossberg hill.
Remains
Burg Freienstein occupies a rocky spur on the Weckberg ridge, approximately 328 meters above sea level, overlooking the Gammelsbach valley. The castle’s design centers around a compact core secured by a formidable shield wall, which rises nearly 24 meters high and measures about 2.5 meters thick. This strong defensive barrier was constructed to protect the inner courtyard from potential artillery attacks launched from the adjacent higher hill.
The shield wall itself shows evidence of reconstruction after a collapse, with its current form incorporating remnants of an older main tower known as a donjon. Historical images from 1629 illustrate that a defensive platform once stood atop this shield wall, taking over the defensive role previously served by the castle’s main tower. This platform would have allowed defenders to observe and repel attackers from an elevated position.
Inside the core area, the castle featured an unusual layout with three residential towers. These included a large tower integrated into the shield wall, a smaller building used as a chapel, and an earlier version of the palas, which served as the primary living quarters. This arrangement suggests that multiple ministerial families maintained separate household spaces within the stronghold.
Defensive elements extend beyond the core, including a deep ditch cut into the neck of the spur to hinder enemy approach. An outer ward, also known as a zwinger, enclosed the valley-facing side and contained half-shell towers—rounded bastions partially open on the rear for defense—and a larger round tower that likely functioned as a prison. The main castle entrance was located on the north side; however, it collapsed in 1887 and no longer survives.
The palas occupies a nearly square footprint with masonry features dating back to the 13th century. Other surviving structures include a four-story hall building on the southwest side, which may have replaced an earlier tower, and the chapel on the southeast side. These remnants predominantly consist of exterior walls, window openings, and niches within the walls, most of which reflect the 16th-century remodeling phase.
Surrounding ancillary buildings once located near the gate within the outer ward have vanished over time. The castle’s sandstone construction has suffered extensive weathering and water damage over the centuries, a condition worsened by 19th-century removal of stones for reuse in local buildings. Restoration campaigns in the late 20th century have helped stabilize and preserve the remaining structures, allowing Burg Freienstein to retain its distinctive presence in the valley landscape.





