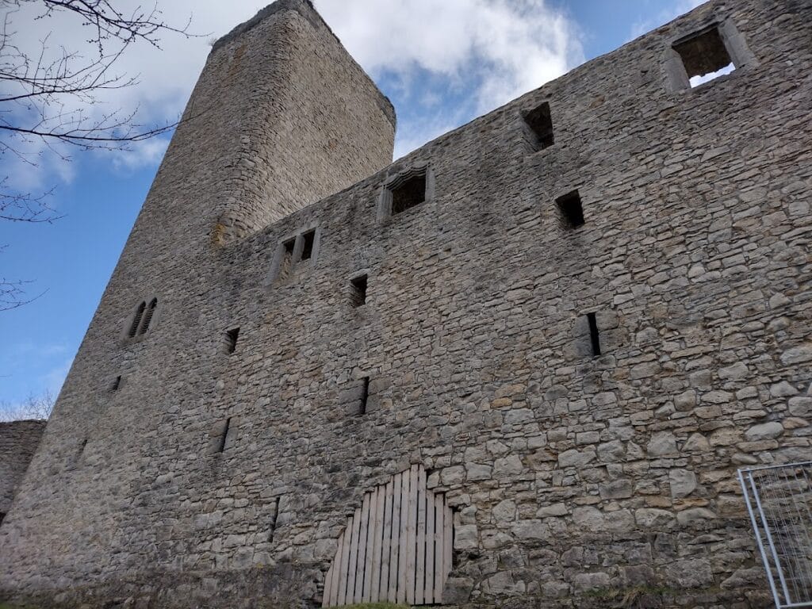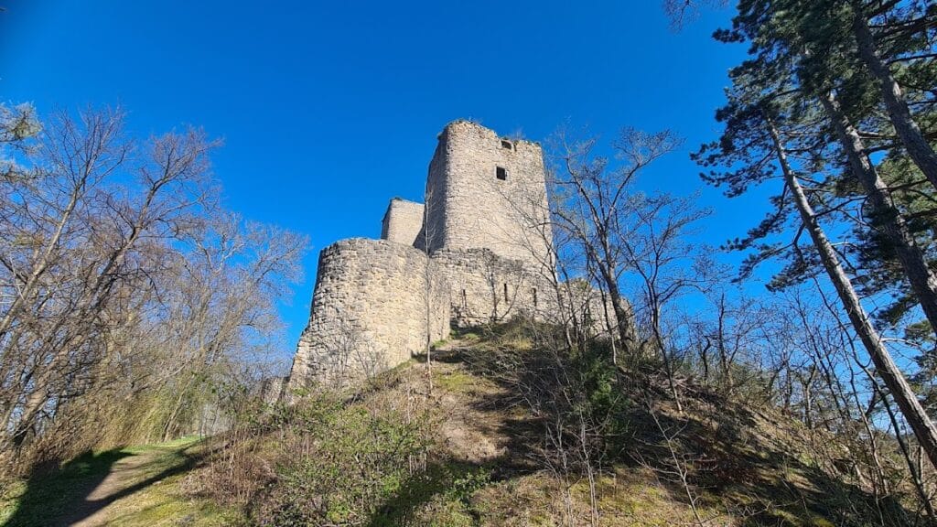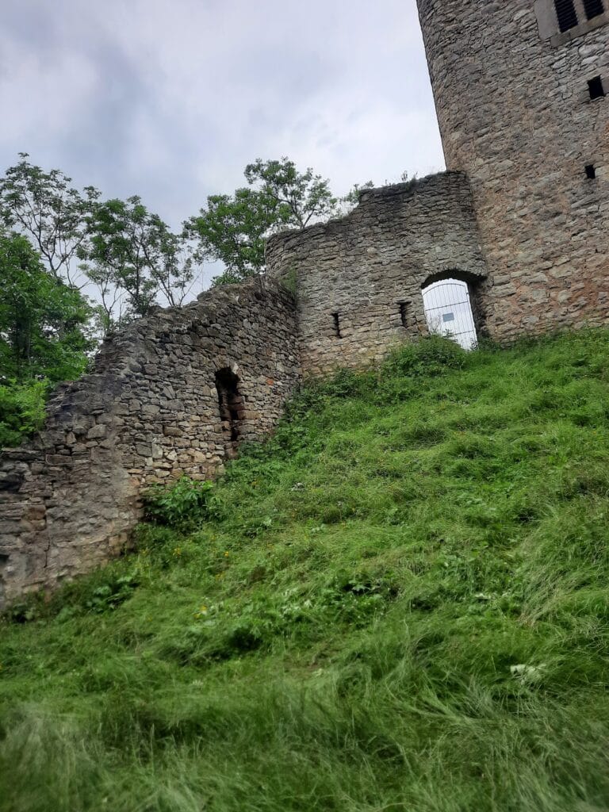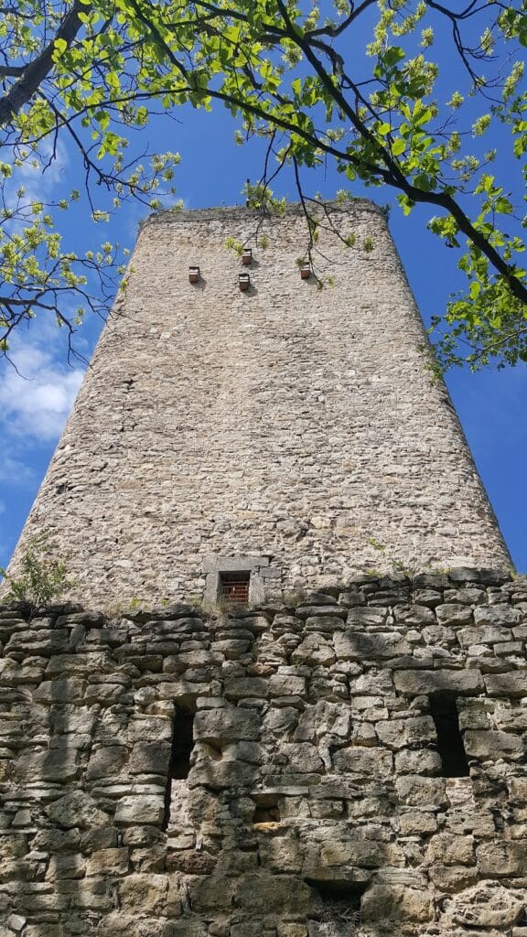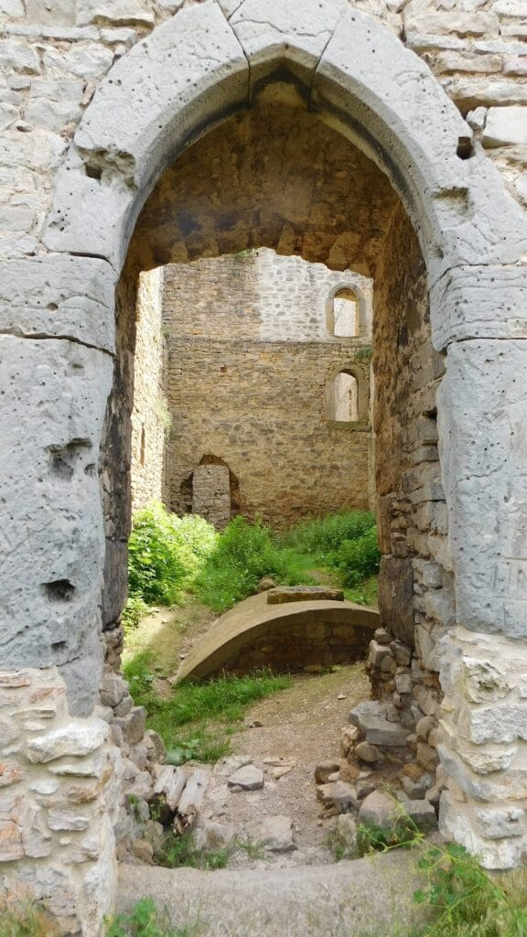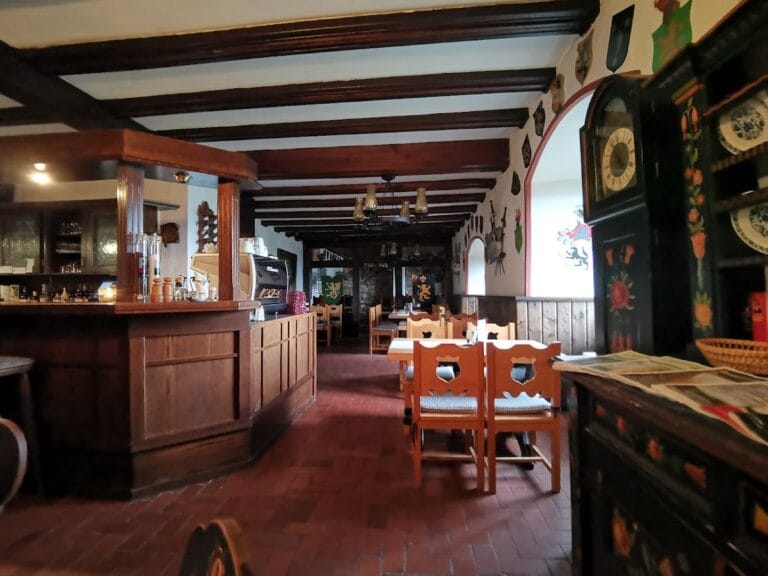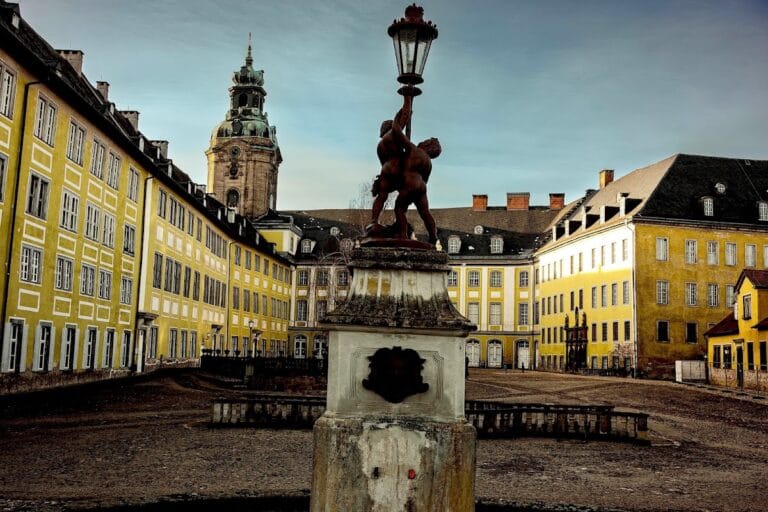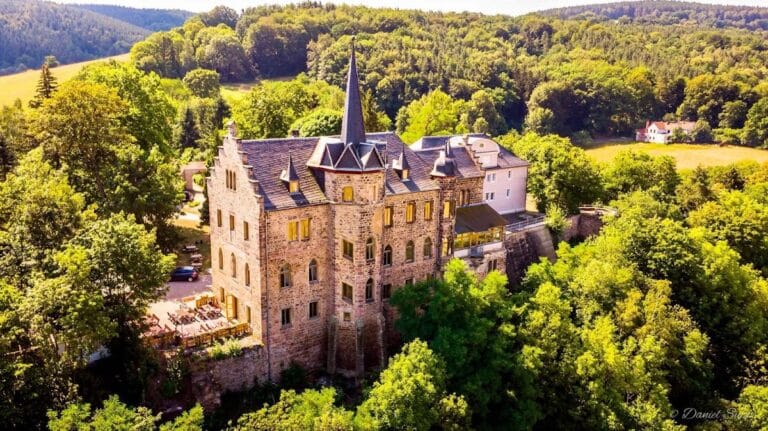Burg Ehrenstein: A Medieval Hill Castle in Germany
Visitor Information
Google Rating: 4.3
Popularity: Low
Country: Germany
Civilization: Medieval European
Site type: Military
Remains: Castle
History
Burg Ehrenstein is a medieval hill castle situated near the village of Ehrenstein within the municipality of Stadtilm in modern-day Germany. It was constructed by German nobility, most likely the Counts of Schwarzburg, in the 12th century, although earlier and less substantial fortifications might have occupied the site before the castle proper was established.
The earliest recorded ownership places the castle in the hands of the Counts of Schwarzburg from the outset. By the year 1275, ownership had transferred to the Blankenburg branch of this noble house. The site gained significant attention in the mid-14th century under Count Günther VIII, who held important imperial offices as steward and judge. During this period, extensive construction expanded the castle’s buildings, marking its main phase of development. Burg Ehrenstein’s primary role was as a border stronghold against the neighboring Counts of Gleichen, and it functioned mostly as a military outpost rather than a regular princely residence.
In 1448, Burg Ehrenstein saw its only documented military engagement when it was besieged and captured amid the conflicts known as the Schwarzburg House War and the Saxon Brother War. Aside from this event, the castle’s history lacks records of further battles or sieges.
Entering the 16th century, minor adjustments were carried out under Wolf I, a member of the ruling family. However, by 1587 the castle was pawned, marking the beginning of its gradual decline. When it returned to the Schwarzburg-Rudolstadt lineage in 1610, the building was already in poor shape. It stood uninhabited, with damaged roofs, compromised walls, filled-in wells, and windows no longer intact. At this time, only the outer bailey remained in official use, serving as the administrative center for the local bailiff.
A partial restoration took place in 1645 when the main building was rehabilitated to house the administrative secretary. This renovation period also produced the first known detailed description of the castle’s layout. Still, the administrative office relocated back to the outer bailey by 1661, with only sporadic roof repairs carried out, notably in 1686. The castle was finally abandoned completely by 1692. In the mid-18th century, the wooden roof framework was removed and repurposed as building material elsewhere.
From the late 18th century onward, the site underwent efforts aimed at enhancing its appearance, including the planting of trees and adding a pavilion. The eastern tower was made accessible as a viewing platform, reflecting a shift in the castle’s use from defense to leisure. Around the turn of the 20th century, a local association took responsibility for preserving the ruins. They restored a room within the main building to serve as a meeting place. The regional poet Hugo Greiner, inspired by the castle and surrounding village, composed several works in 1903.
Conservation and repair efforts have continued intermittently into the late 20th century. In 1995, guardianship of the site was entrusted to the Thuringian Castles and Gardens Foundation, ensuring its preservation as a cultural heritage landmark.
Remains
Burg Ehrenstein is arranged along a narrow rocky ridge approximately 36 meters long and averaging about 11 meters in width, narrowing near its western end. The castle’s construction style shares features with other nearby fortresses, such as Ehrenburg and Liebenstein, particularly in its masonry and defensive arrangements.
The central residential building, known as the palas, rises four stories and is divided internally by a wall into two distinct living areas. The ground floor walls are notably thick, reaching up to 2.5 meters, indicative of the structure’s defensive purpose. At the western extremity of the palas lie the remains of a rectangular structure often interpreted as a tower. However, its function as a traditional tower is uncertain due to the absence of enclosing walls typically surrounding tower interiors. This feature highlights the complexity of the castle’s layout in this area.
Dominating the eastern end of the palas, a massive bergfried—a type of large tower serving as a last line of defense—stands approximately 25 meters tall. It measures 7 by 10.5 meters, with wall thickness ranging from 1.7 to 2.5 meters, thickest at the base. Access to the bergfried was designed through the living quarters on the upper level of the main building, a feature that reflected both defensive and residential functions. On its southern side, one of the castle’s well-preserved details is an internal garderobe or latrine oriel, a small projecting chamber providing sanitation facilities, which offers insight into medieval hygiene arrangements.
Surrounding the main structures, a formidable ring wall encloses the castle. This wall reaches up to 13 meters in height in places and includes sections of the outer defense known as a zwinger, or outer ward—a narrow enclosed space intended to trap or expose attackers. Near the bergfried, the ring wall has embrasures, or slits, for archers or crossbowmen to defend the inner precinct while remaining protected. At the edges of the rocky spur, three round bastions—circular defensive towers—are positioned to the west, south, and east, reinforcing vulnerable points along the perimeter.
To the north, where the land slopes more gently, the ring wall encompasses an outer bailey and an adjoining economic yard, serving as a space for administrative and supply functions away from the main fortress. After part of the ring wall collapsed in the northwest sector, a shorter wall equipped with two round bastions was constructed to restore defensive strength.
Further protection was provided on the east side, where the castle sits against the rise of the Buchenberg rock spur. Here, a ditch and additional embankment were established to impede potential attackers, augmenting the natural defensibility of the hilltop position.
Overall, Burg Ehrenstein’s surviving structures offer a well-documented example of a medieval border fortress, combining residential and defensive architecture adapted to the rocky terrain on which it is perched. Restoration and preservation efforts have maintained many of these features, allowing the castle’s form and historical functions to be appreciated today.
