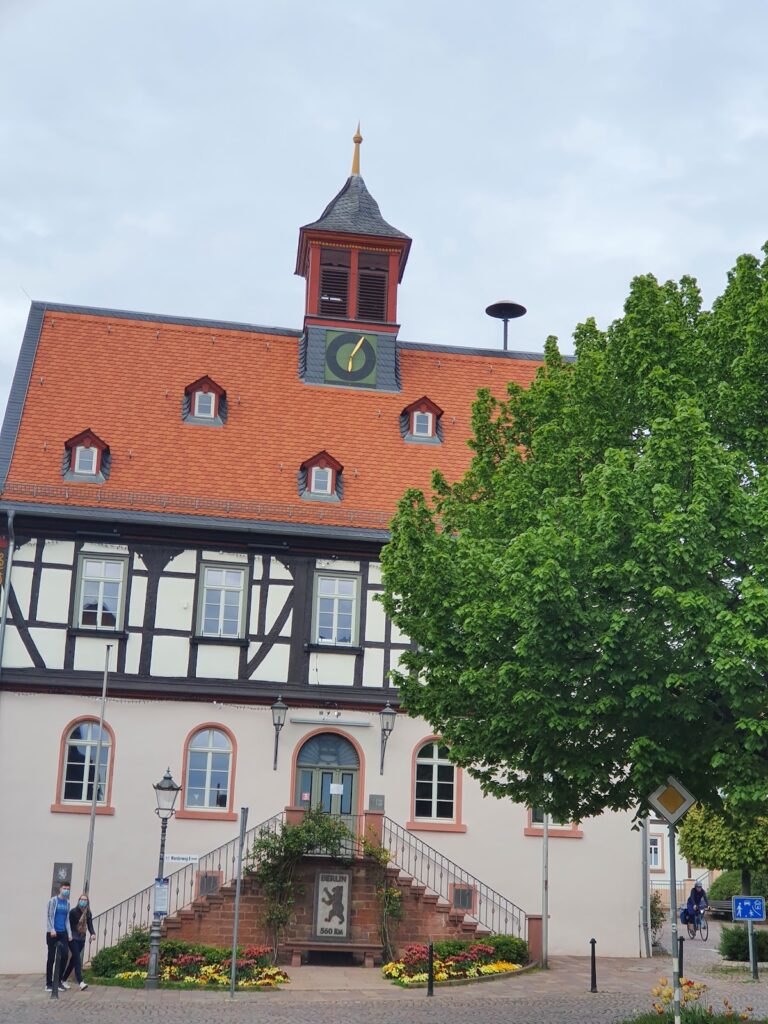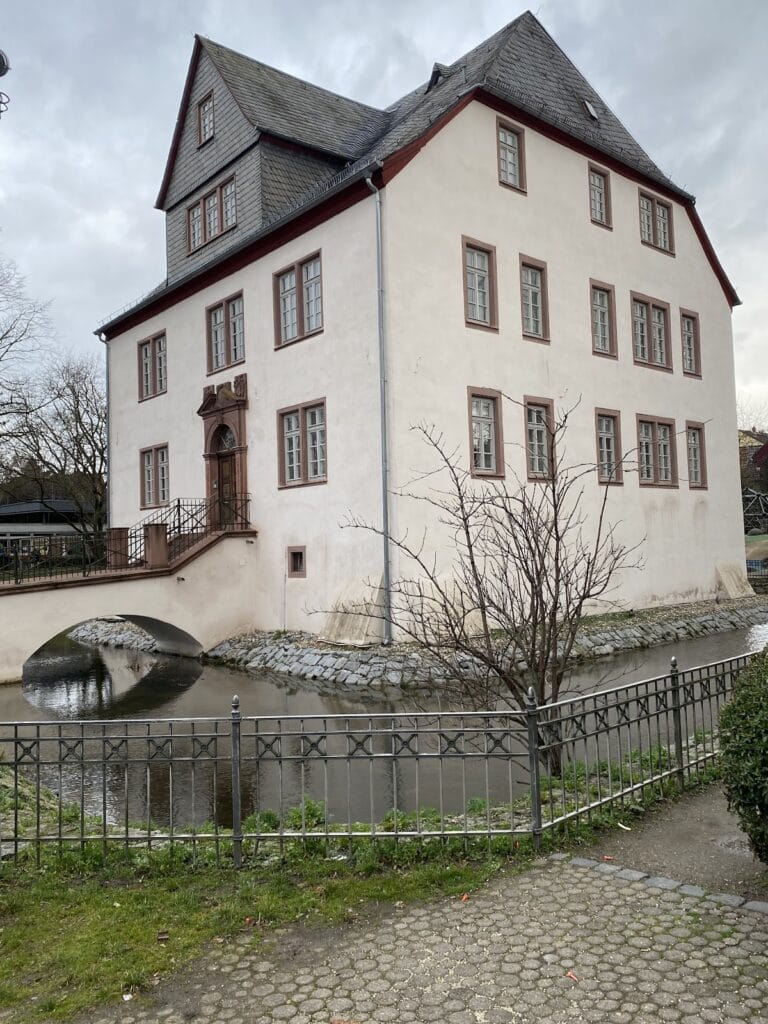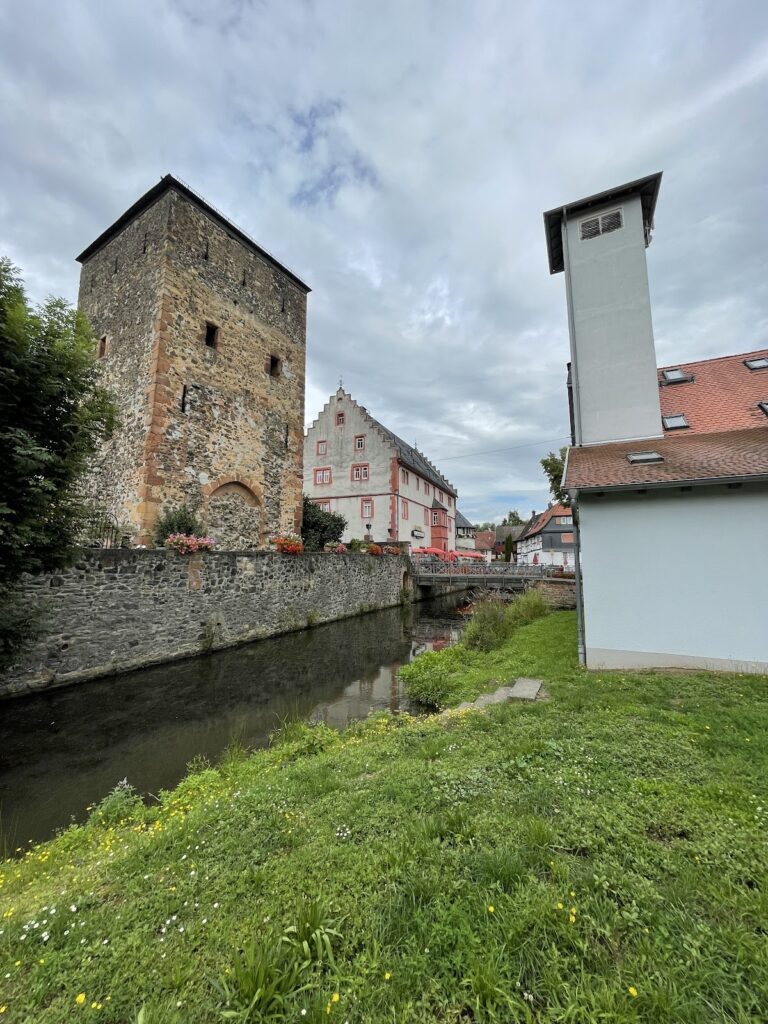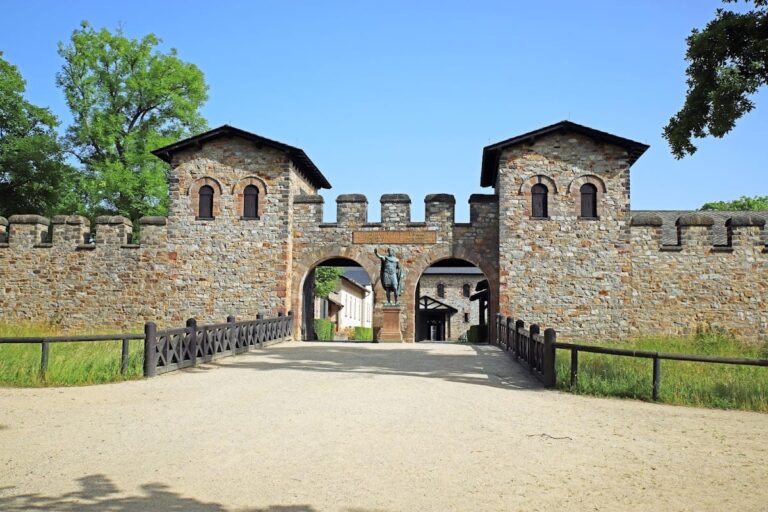Burg Dorfelden: A Medieval Water Castle Ruin in Niederdorfelden, Germany
Visitor Information
Google Rating: 4.1
Popularity: Very Low
Google Maps: View on Google Maps
Country: Germany
Civilization: Unclassified
Remains: Military
History
Burg Dorfelden is a water castle ruin situated in Niederdorfelden, Germany, originally built and occupied during the medieval period by various noble families of the region. The nearby settlement, known today as Dorfelden, was first recorded in the year 767 under the name “Turinfelde,” but references to the castle itself emerge more than four centuries later.
The earliest documented mention of the castle dates to 1234, when it featured in an inheritance division between two brothers of the noble family bearing the Dorfelden name: Reinhard III. and Heinrich. This family lineage is linked to an earlier noble house associated with Burg Wachenbuchen, suggesting that the von Dorfelden family likely succeeded the Herren von Buchen in local prominence. Descendants of Reinhard III., beginning with Reinhard I. von Hanau, eventually adopted the family name von Hanau, becoming the founders of the line of counts known by that title.
Throughout the 13th and 14th centuries, ownership of Burg Dorfelden shifted through a series of transactions. Portions of the castle were pledged or transferred to families such as the Falkensteiner, Weinsberger, and the Rienecker. Notably, in 1266, the Falkensteiner granted their half of the estate as a fief to the Fulda monastery, a religious institution of considerable influence. However, Ulrich I. von Hanau regained this share in 1288, consolidating family control.
In 1333, Ulrich II. von Hanau pledged the castle as a fief to Duke Rudolf of Saxony. The duke valued the stronghold as a fortified stop on the route to Frankfurt am Main, a city central to royal elections and coronations within the Holy Roman Empire. This pattern of pledging castles as fiefs to powerful overlords also occurred with Burg Babenhausen in 1372 under Ulrich IV. von Hanau and the Bohemian crown.
Administratively, Burg Dorfelden belonged to the jurisdiction of the Freigericht Kaichen, part of the Holy Roman Empire’s complex territorial structure. Over subsequent centuries, the castle’s strategic and administrative significance waned, with its functions gradually shifting to the nearby Junkerhof estate. Eventually, the castle fell into disuse, and its stones were repurposed in the surrounding area, leading to its current state as a ruin.
Efforts to preserve and stabilize what remained of Burg Dorfelden began only at the close of the 20th century. These initiatives aimed to prevent further deterioration of the surviving walls and maintain the site’s historical presence near Niederdorfelden.
Remains
Burg Dorfelden was constructed as a water castle, strategically positioned atop an artificially raised mound or motte to enhance its defensive capabilities. The site is encompassed entirely by a circular moat, which was continuously supplied with water from the nearby Nidder river, creating a natural barrier around the castle’s perimeter.
The most prominent surviving feature is the ring wall, or curtain wall, portions of which remain largely intact on the northern and northwestern sides of the complex. On the inner face of the northern curtain wall, the remains of internal buildings can still be observed, suggesting areas dedicated to habitation or defense within the fortification.
Two round towers were part of the castle’s defensive plan. One such tower survives standing; its lower section is built with distinctive bossage stones or buckelquader—large blocks with a rough, protruding surface typically used in Romanesque architecture. This detail indicates a construction date likely in the latter half of the 12th century. The second round tower has collapsed and now lies in ruins at the foot of the hill supporting the castle, providing tangible evidence of the site’s former complexity and scale.
The concentric water defenses—the moat fed by the Nidder river—encircled the entire castle, underscoring the emphasis placed on protection through landscape engineering. These waterworks, together with the masonry structures, formed a fortified residence that was well integrated into the surrounding terrain.
Today, the ruins stand as fragments of medieval military architecture. Preservation measures initiated in recent decades have focused on stabilizing the extant walls to prevent further decay, securing the historical fabric that reveals the castle’s original layout and construction techniques. No decorative elements or inscriptions have been recorded in the surviving structures, with the evidence primarily highlighting the practical defensive features crafted during the castle’s period of use.










