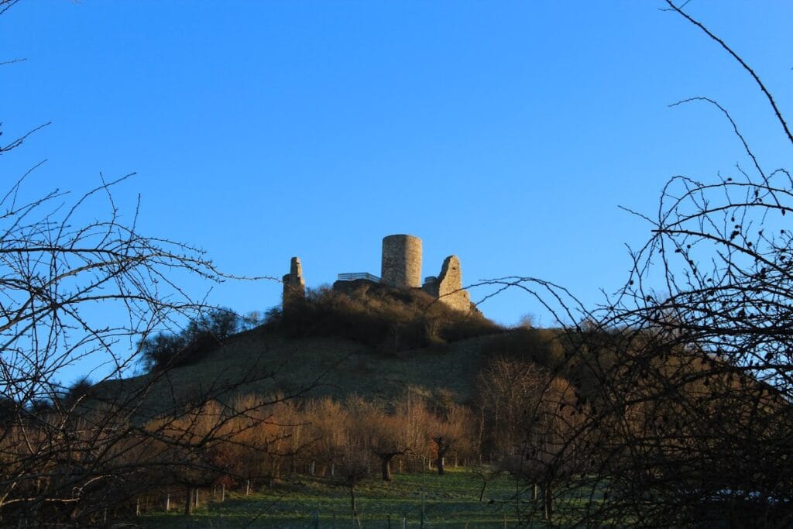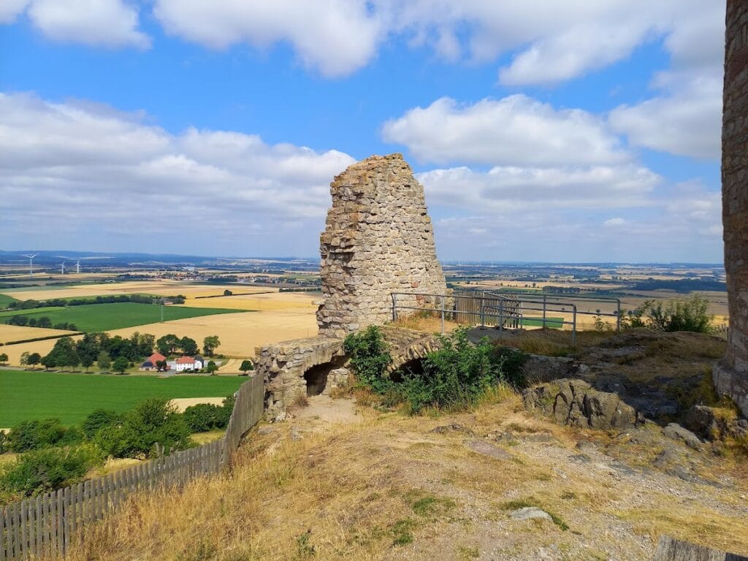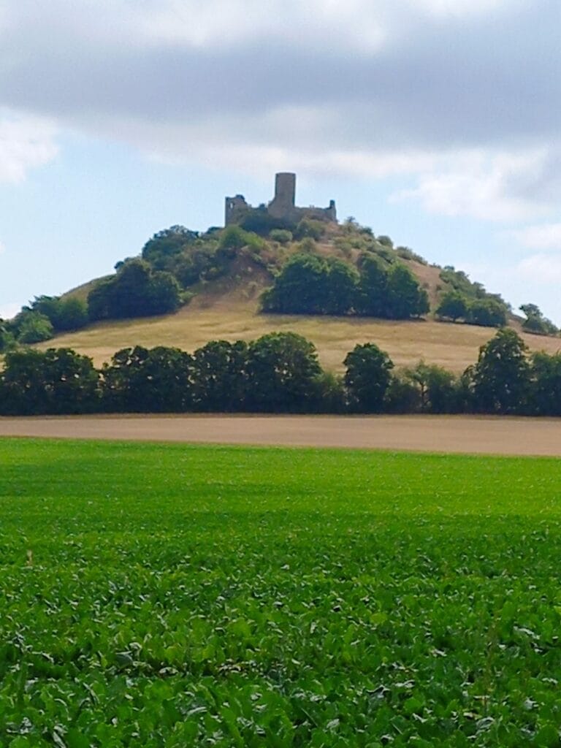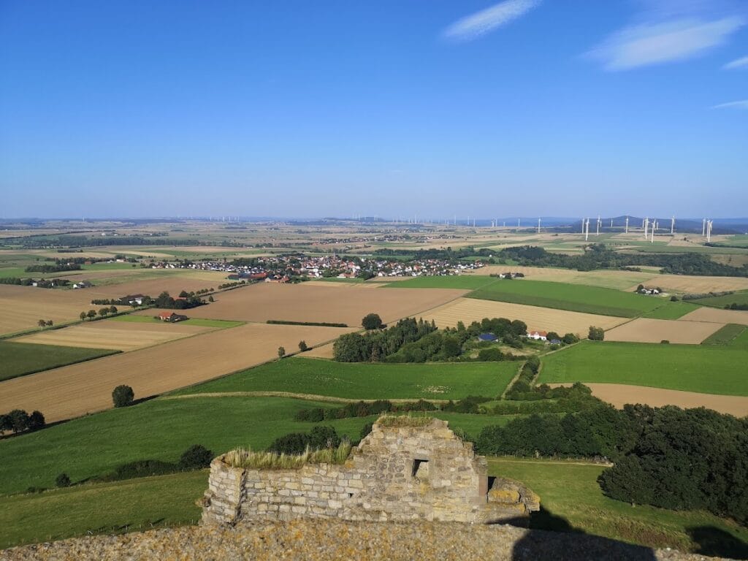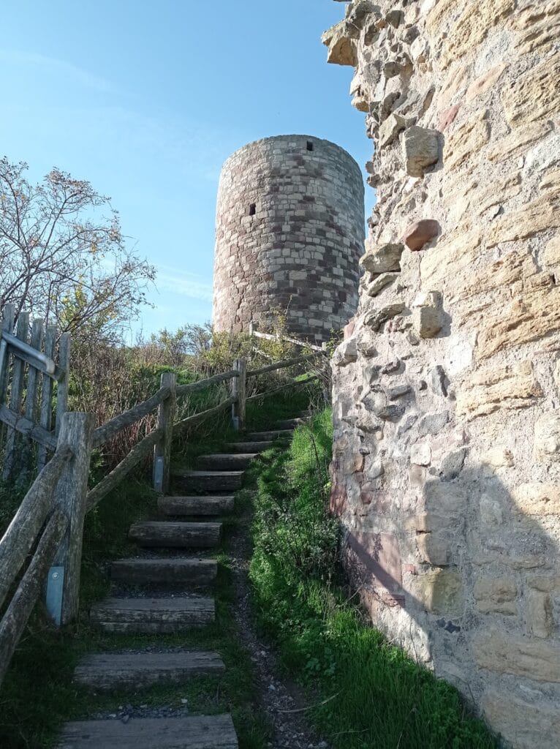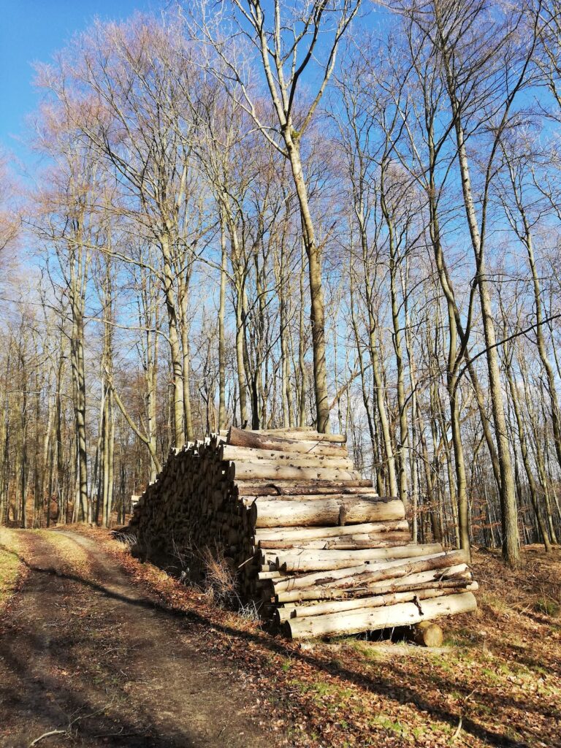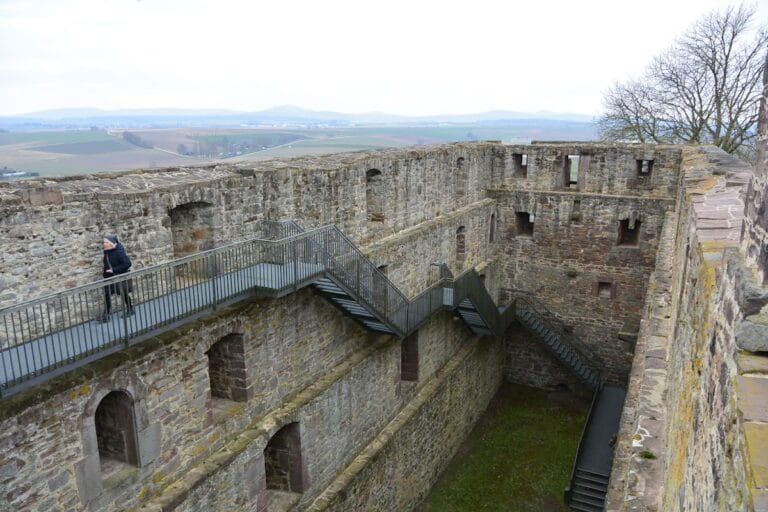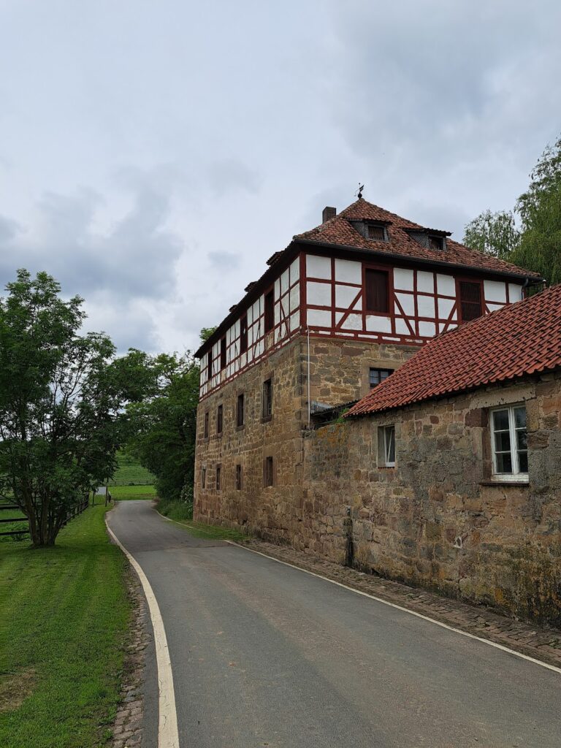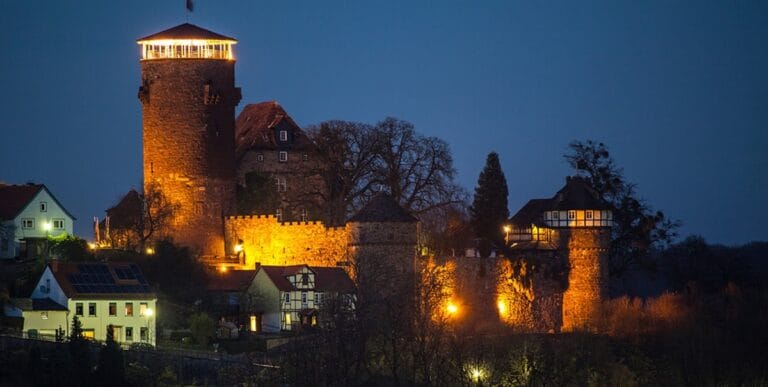Burg Desenberg: A Medieval Castle in Warburg, Germany
Visitor Information
Google Rating: 4.7
Popularity: Low
Official Website: www.warburg.de
Country: Germany
Civilization: Medieval European
Site type: Military
Remains: Castle
History
Burg Desenberg is located on a prominent hill in the municipality of Warburg, Germany, and was originally constructed by medieval German nobility. Although a fortification existed here as early as 766, the castle itself was probably established in the 11th century by the Counts of Northeim, who built it on their own land.
Ownership of the castle passed through inheritance to Henry the Lion, Duke of Saxony, who entrusted it to his vassal Widukind of Schwalenberg. In 1168, during a revolt involving princely opposition to Henry’s authority, the duke laid siege to the castle. At that time, miners from Goslar were employed to tunnel beneath the fortress and cut off its water supply, forcing Widukind’s surrender. Following Henry the Lion’s fall from imperial favor and placement under the imperial ban in 1180, Archbishop Philip I of Cologne besieged and captured the stronghold in 1181. The castle then came under the temporary control of Staufer kings Frederick I and Henry VI. By around 1200, it had returned to Welf hands.
Shortly thereafter, a conflict between religious authorities saw the abbots of Corvey and the Bishop of Paderborn agree to destroy the castle, achieving partial demolition by 1206. Yet rebuilding quickly followed, as records from 1217 indicate a ministerial named Alexander of Desenberg living there under the Electorate of Cologne. The castle remained in Cologne’s sphere and was granted as a fief to the von Spiegel family by 1256. This family established Burg Desenberg as their power base.
Local legend tells of a “mirror knight” from the von Spiegel lineage who defeated a dragon using the reflection in his shield. This myth is echoed in their coat of arms, which displays three mirrors. Despite their noble status, the von Spiegel family gained a reputation as robber barons, leading to the castle’s destruction by the Landgrave of Hesse-Kassel in 1380.
During the conflict between Hesse and Paderborn from 1464 to 1471, Landgrave Ludwig II attempted but failed to capture the castle in 1464. Later, having switched allegiance, the von Spiegel family’s stronghold was stormed and largely destroyed by Bishop Simon III of Paderborn in 1470. Thereafter, the von Spiegel family held Burg Desenberg as a fief of the Bishopric of Paderborn but abandoned it sometime in the mid-16th century, moving to nearby residences used by the local knightly class.
Despite its partial ruin and desertion, a legal agreement from 1581 obligated the von Spiegel family to maintain the upper castle buildings. This included re-roofing the tower and providing lodging for a gatekeeper to oversee the site.
Remains
The remnants of Burg Desenberg occupy the summit of a 343.6-meter-high volcanic cone formed during the Tertiary geological period. This elevated position overlooks the Warburger Börde region. The castle’s main fortified area extends over roughly 1,050 square meters and is enclosed by a defensive ring wall approximately 1.45 meters thick. The wall was reinforced with buttresses and included two semicircular towers which flanked the enclosure, providing additional defense. The original eastern gate of the wall no longer survives.
A notable feature is the bergfried, the central main tower, which stands 12 meters tall with a diameter of 6.7 meters and walls about 1.3 meters thick. Situated slightly west of the center of the castle, the tower’s original entrance has been replaced with an entry added in modern times. Since 1991, a metal spiral staircase has allowed access to the platform atop the tower, offering unobstructed views across the surrounding landscape.
Within the castle walls, three multi-story buildings once adjoined the ring wall. Today, only their foundations and a vaulted cellar remain intact. Archaeological excavations have also revealed traces of former timber-framed structures, indicating a complex arrangement of wooden buildings inside the enclosure during the castle’s active use.
The approach to the castle ascends gently to a fore-castle plateau situated below the main castle area. This fore-castle is enclosed on roughly four-fifths of its perimeter by an embankment, which concludes with a barrier wall forming a further defensive boundary. To the south lies an older embankment that separates this fore-castle plateau from the main castle hill. The fore-castle itself was further protected by a curtain wall that extended uphill to meet the main castle fortifications.
Excavations in the fore-castle area uncovered an economic building measuring about 18 by 10 meters, which featured a square tower on its northeast corner. Both the building and tower were founded on rubble deposits from the 12th and 13th centuries, with evidence showing they were destroyed by fire during the 14th or 15th centuries. These remains indicate that the fore-castle served a practical function related to the castle’s support and sustenance during its occupation.
