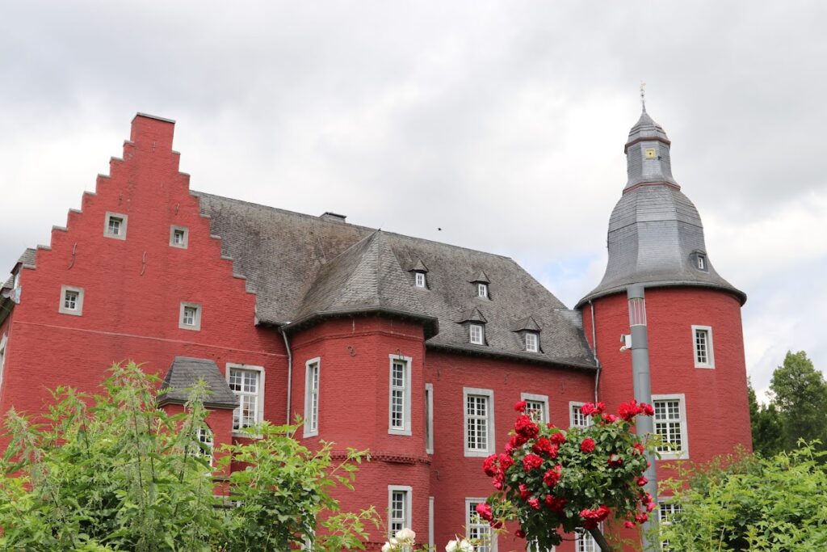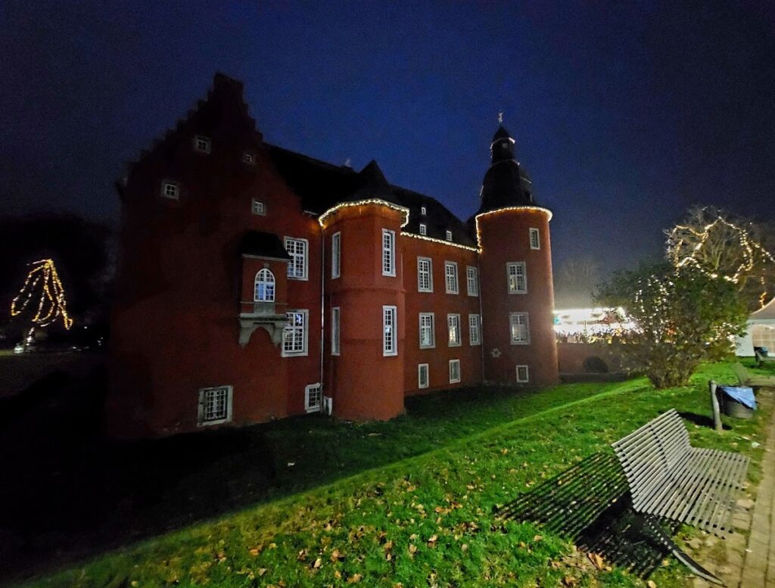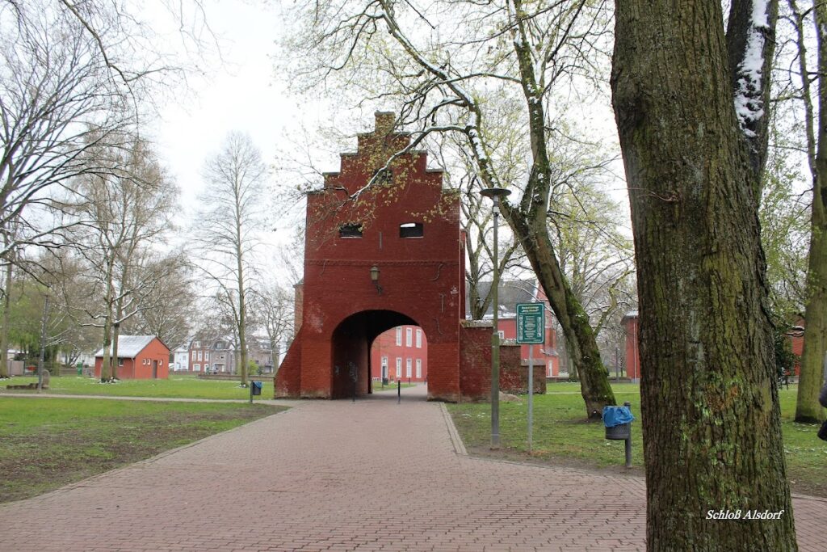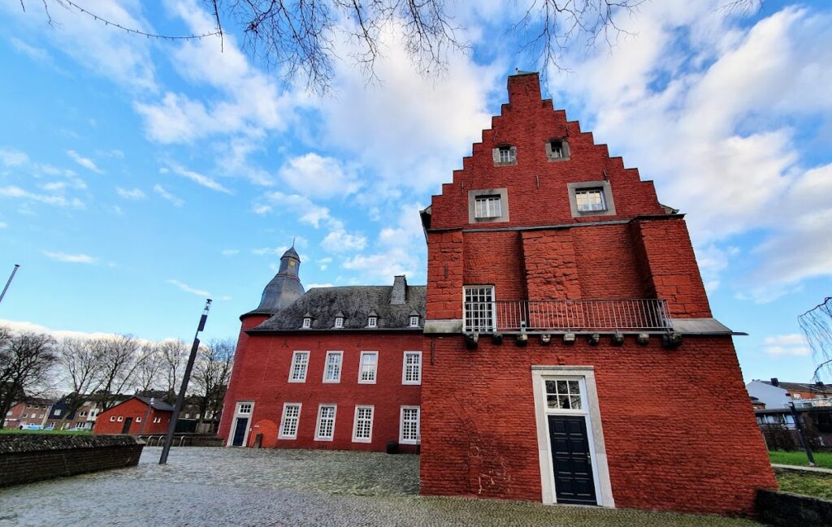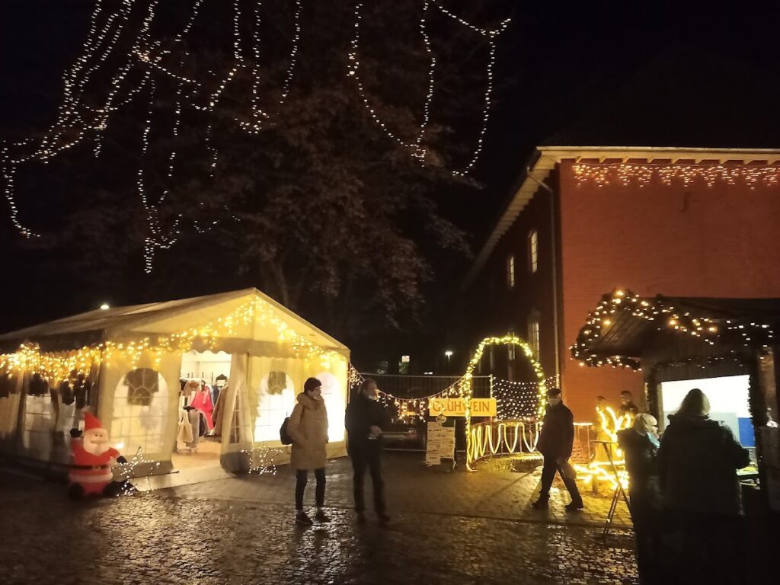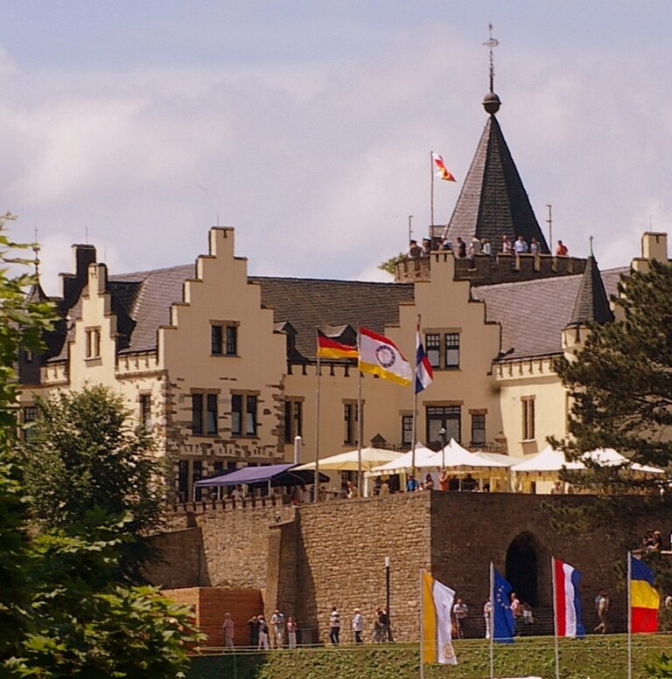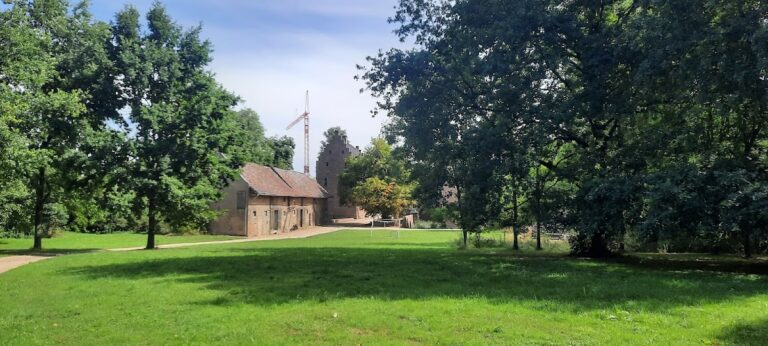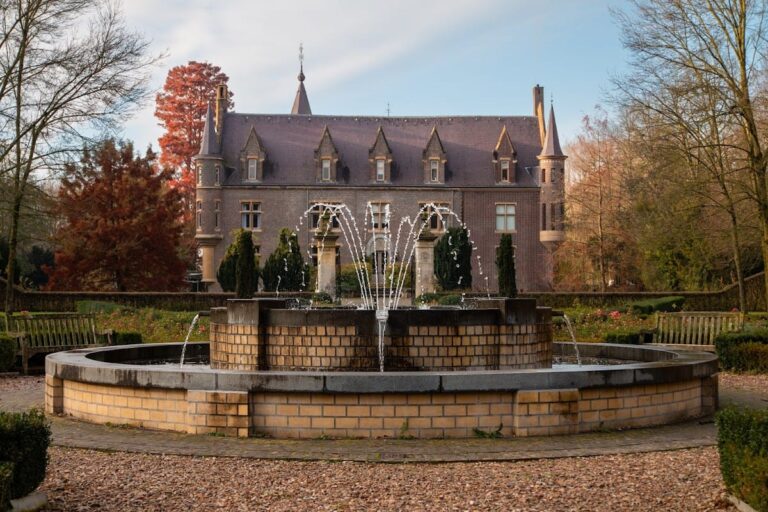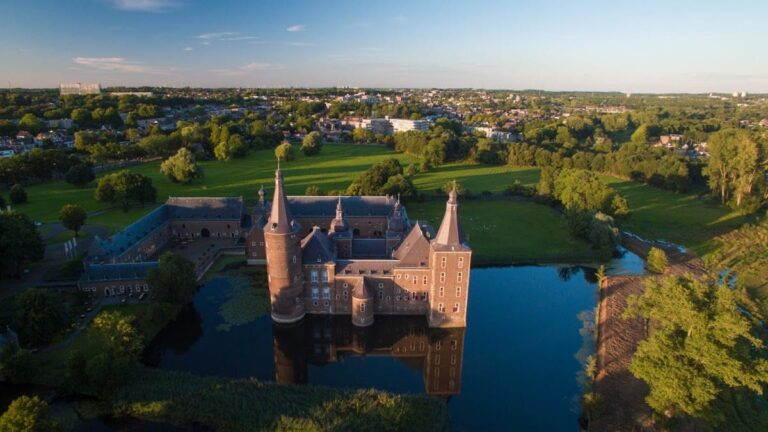Burg Alsdorf: A Historic Water Castle in Germany
Visitor Information
Google Rating: 4.5
Popularity: Low
Google Maps: View on Google Maps
Official Website: www.google.com
Country: Germany
Civilization: Unclassified
Remains: Military
History
Burg Alsdorf is situated in the municipality of Alsdorf in modern Germany. Constructed originally in the 15th century, it began as a water castle typical of the Rhineland region, designed with defensive moats. The site reflects the evolving styles and needs of its successive noble owners over several centuries.
The earliest known rulers were the von Lovenberg family, who governed the estate from about 1150 until 1404. Following this period, ownership of the castle and its lands passed through complex marriage alliances and inheritance disputes to the von Hoemen family and subsequently to the von Harff family. It was during the von Harff tenure in the early 1500s that the castle underwent significant rebuilding. Notably, they consecrated a new chapel within the castle premises in 1503, a sign of the lordship’s religious and social standing.
In the 18th century, the castle saw major transformations under Alexander Adolf von Blanckart and his wife Maria Florentina von Wachtendonk. Inspired by French chateaux architecture, they remodeled the main residence into a three-winged structure, adding Baroque stylings including a south wing completed in 1724 and updates to the east wing a year earlier. This expansion reflected changing tastes and the desire to assert status through residence grandeur.
The castle’s fortunes faced a setback in 1890 when a devastating fire destroyed much of the outer bailey, the area housing stables and economic buildings. After this event, agricultural activities ceased, and by 1892, parts of the surrounding moats and enclosing walls were systematically demolished. Moving into the 20th century, the castle chapel was secularized in 1925, with its altar elements moved to a museum but later lost during World War II. Two bells from the chapel were relocated to a nearby church in 1930.
Ownership passed from the von Blanckart family to the city of Alsdorf in 1935. Under municipal management, the castle shifted from noble residence to public use, with parts converted for housing and its park opened for community enjoyment. The 1960s brought renovations including the removal of most outer bailey buildings aside from the gatehouse and remise, reflecting changing maintenance priorities.
Since 2012, the castle’s remise has served as a community center, while the main building accommodates municipal offices and a civil registry recognized for wedding ceremonies. The grounds also host cultural gatherings like concerts and seasonal markets, demonstrating the castle’s continuing role as a focal point in Alsdorf’s social life.
Remains
Burg Alsdorf today presents as a brick-built complex forming two perpendicular wings, each rising two stories and topped with slate roofs. The exterior’s deep red brick stands amidst a modestly sized park surrounding the castle. This layout preserves the core of the historic estate, highlighting both its defensive origins and later residential adaptations.
The surviving outer bailey structures include the remise, constructed in the early 18th century, notable for its vaulted cellar that once contained prison cells. Historical records mention that twelve members of the Bockreiter gang, a notorious group, awaited sentencing there in 1775. The remise itself is two stories tall with a hipped roof, reflecting its functional role within the castle’s economic operations.
Adjacent to the remise stands the two-story gatehouse, which retains fragments of the original ring wall that once encircled the castle. The gatehouse features a basket-arched passageway granting access, crowned above by a line of pointed-arch windows. Decorative brickwork includes a frieze and two stepped gables, with the present gable roof replacing an earlier hipped style. This gatehouse forms an important but partially altered element of the castle’s medieval fortifications.
The main castle building preserves primarily the south and east wings, arranged around a former moat that has since been drained. Of particular note is the flanking round tower at the northeast corner of the east wing, built on a sturdy rubble stone base and dating back to the 15th century. This tower’s walls are exceptionally thick, measuring over 1.7 meters at the base, tapering toward the top, and rising 23 meters high. Its octagonal dome, covered with slate shingles and topped by a closed lantern, crowns the structure. Historically, the tower housed the castle chapel on its ground floor until its secularization in 1925 and served as an archive and prison.
The east wing, constructed in the Renaissance style and dated to 1617 through inscribed wall anchors, features field-facing facades with four rows of rectangular windows framed in hewn bluestone. A small half-tower with a polygonal upper story projects from its southern end. Above the southern entrance hangs an alliance coat of arms from 1723, symbolizing the union of Alexander Adolf von Blanckart and Maria Florentina von Wachtendonk with heraldic motifs of a hammer and lily.
Dating from 1724, the Baroque south wing boasts two stepped gables and six large rectangular windows framed in stone, all facing the surrounding fields. Around 1900, this wing received a small neo-Gothic oriel window adorned with pointed arches and decorative quatrefoil patterns, indicating a later stylistic addition.
Although the west wing of the original three-wing layout no longer stands, its cellar remains beneath a paved courtyard pathway. Visible traces include bricked-up round-arch openings, stone supports, and buttresses on the western end of the south wing, revealing the former extent of this wing.
Originally, the three wings created a ceremonial courtyard accessed by a bridge crossing over the former moat. Beyond this, the extensive outer bailey once housed multiple buildings such as stables, barns, and a distillery in operation until the early 20th century. The entire complex was once enclosed by a surrounding wall, fragments of which survive near the gatehouse.
The castle park remains accessible and frequently serves as a venue for cultural events. Among its features is a music pavilion erected in the 1950s to commemorate ongoing garden concerts, contributing to the site’s enduring role as a community gathering place.
