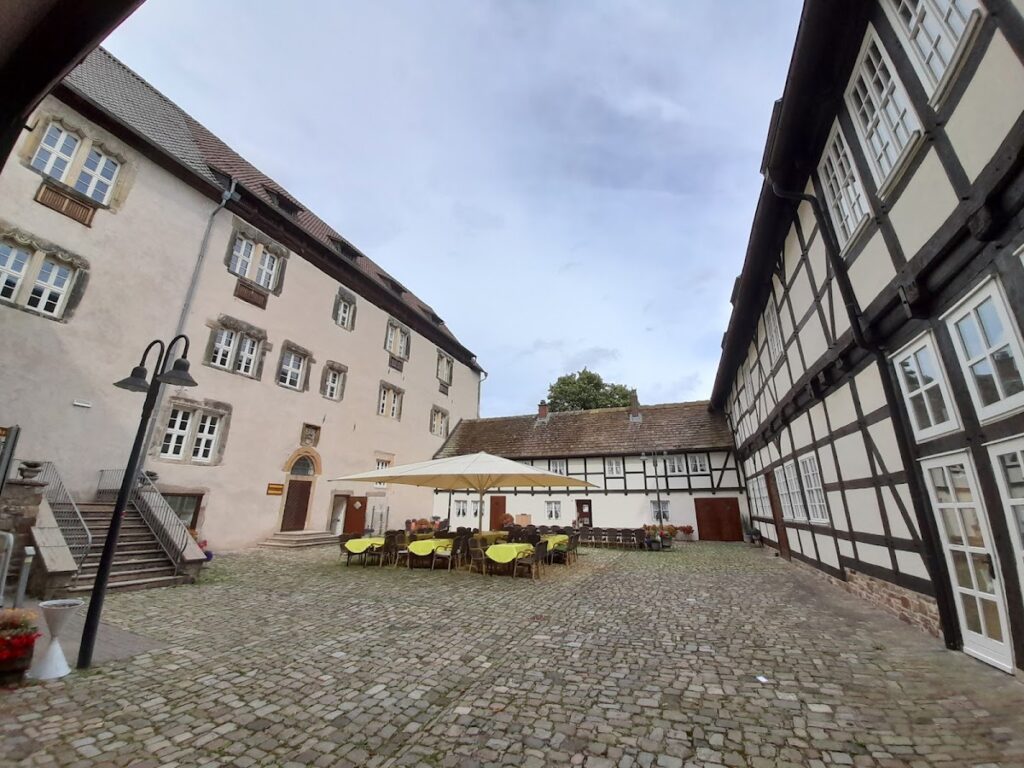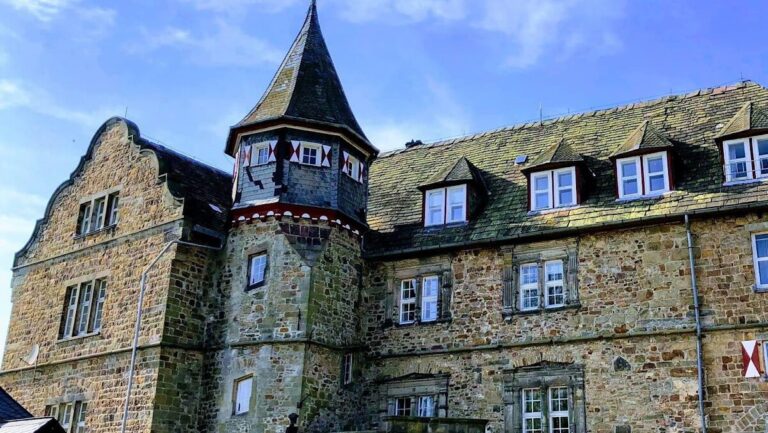Burg Aerzen: A Medieval Castle and Administrative Estate in Germany
Visitor Information
Google Rating: 4.7
Popularity: Very Low
Country: Germany
Civilization: Unclassified
Site type: Military
Remains: Castle
History
Burg Aerzen is situated in the municipality of Aerzen in modern-day Germany, and its origins trace back to the medieval period when it was constructed by local noble families within the Holy Roman Empire.
The castle is first recorded in documents from 1293 under the name “borch und stad Artelsen,” though it had existed prior to that time. Originally, the Counts of Everstein held Aerzen but transferred ownership to the Archbishops of Cologne, while retaining half of the property as a feudal fief. This arrangement reflects the complex feudal ties common in medieval Germany.
In 1408, a significant transition occurred when Hermann VII of Everstein arranged for his daughter Elisabeth to marry Otto IV of Brunswick-Lüneburg. As part of her marriage dowry, the Aerzen estate was included, thus linking the castle to the influential Welf dynasty. Beginning in 1433, the Welf dukes pawned the estate to the Bishopric of Hildesheim, which itself pawned the castle and its administrative office in 1508 to Stacius von Münchhausen and Heinrich von Hardenberg, two local noble families.
The castle’s history in the early 16th century was marked by rivalry and violence. In 1517, a feud led to the killing of Stacius von Münchhausen by his Hardenberg rival. Despite this, the Münchhausen family retained their role as pledge holders and stewards of Aerzen for several generations. Hilmar von Münchhausen (1512–1573) and his descendant Hilmar the Younger (1558–1617) not only maintained control but expanded their influence by acquiring a fortified residence, the Burgmannshof, in nearby Rinteln in 1527 and constructing Schloss Schwöbber close to Aerzen from 1566 as a private home.
During the 16th century, the Münchhausen family undertook significant construction on Burg Aerzen, adding a north wing in the Renaissance architectural style that emphasized new building techniques and aesthetic forms. In 1642, amidst the turmoil of the Thirty Years’ War, the castle suffered severe damage when buildings were set on fire by Weimar cavalry forces. Following this destruction, the castle was rebuilt and repurposed primarily as an administrative center, reflecting its ongoing governance role rather than a fortified military stronghold.
The castle continued to function as a state-run domain farm until 1962, demonstrating its long-lasting economic and administrative significance. After the dissolution of this agricultural operation, a school with accompanying gymnasium was established on the grounds in 1966, marking a change in use for the historic site. Restoration efforts between 1985 and 1989 focused on preserving the south and west wings. Today, Burg Aerzen serves as a cultural venue hosting regular events, maintaining its connection to the community while honoring its layered history.
Remains
Burg Aerzen presents a layout shaped by centuries of construction and modification, blending medieval origins with Renaissance additions and later half-timbered architecture. The core of the castle consists of four wings arranged around a central courtyard, enclosed in part by walls and structures added over time.
The south wing is widely believed to correspond to the original “Old House,” mentioned in a 1587 document. It stands as a two-story building constructed primarily from rubble stone, a technique involving rough, irregular stones set in mortar. This wing retains Gothic window forms, characteristic of medieval design, and contains two small vaulted cellars that likely served storage functions. Around 1660, its north wall and gables were rebuilt using half-timbered construction, a method combining timber framing with infill panels, which offered both structural support and an aesthetic element.
The north wing, erected in 1533 during the Renaissance period, is a three-story rubble stone building featuring a high basement. It originally served an administrative purpose, reinforcing the castle’s role in local governance. This wing’s substantial height and stone construction underline its importance within the complex.
Dating from about 1740, the west wing is fashioned as a two-story half-timbered building and contains the main gate passage leading into the castle’s inner courtyard. This access point was essential for controlling entry and serving as a transition between the outer estate and the protected inner space.
On the courtyard’s east side, a more recent building closes the enclosure; prior to this, the yard was bounded only by a wall. The castle grounds also included functional farm buildings, and two stable buildings from the 18th century survive, reflecting the estate’s agricultural operations during that period.
A noteworthy structure, the tithe barn built in 1561, was once part of the economic yard but was relocated in 1980 to an open-air museum in Cloppenburg, ensuring its preservation and public display.
Surrounding the castle to the west lies a moat, originally designed as a defensive water barrier. Beyond this moat, additional half-timbered buildings are visible, indicating the presence of supporting structures integral to the estate’s operation. The southern section of the Domänenburg (domain castle) retains much of its historic fabric, showcasing a tangible connection to the castle’s enduring past.
Overall, the castle’s combination of stone and half-timbered construction, multiple wings added across different centuries, and remaining farm buildings paint a picture of a site that evolved from medieval fortress to administrative center and agricultural estate, adapting to changing needs while preserving key architectural elements.







