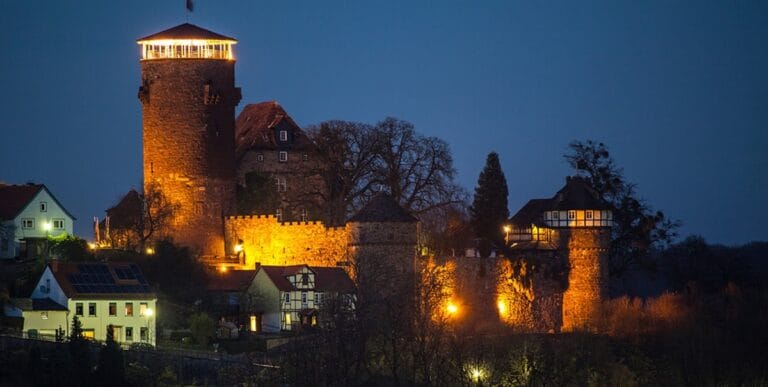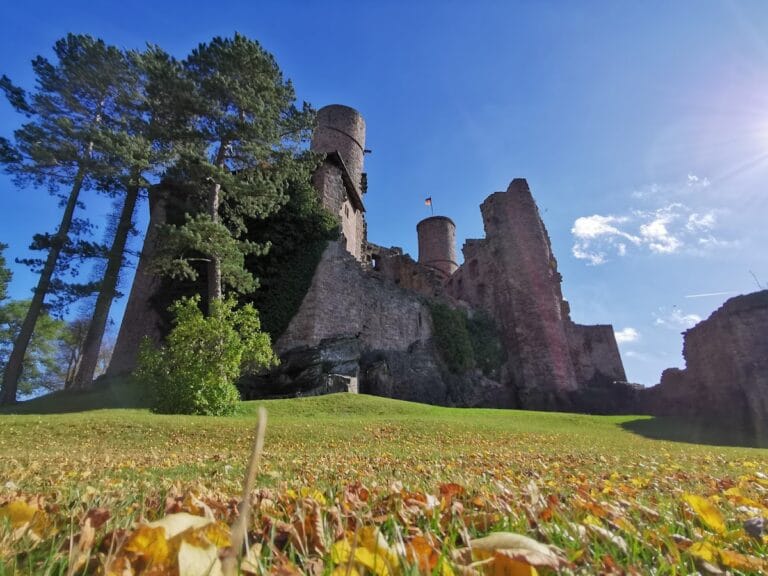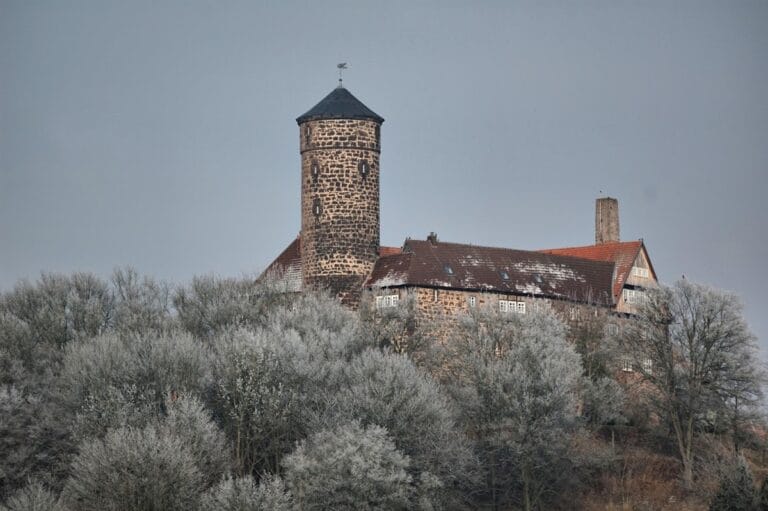Burg Adelebsen: A Medieval Castle in Germany
Visitor Information
Google Rating: 4.4
Popularity: Low
Google Maps: View on Google Maps
Official Website: www.adelebsen.de
Country: Germany
Civilization: Medieval European
Remains: Military
History
Burg Adelebsen stands within the municipality of Adelebsen in modern Germany, originally established by the noble family of Wibbecke in the early 1200s. This medieval castle took shape atop a sandstone spur overlooking the village, marking the relocation of the family from their nearby seat. The earliest written record mentioning the family, then named de Adelevessen, dates to 1234, while references to a fortified residence on the site first appear in 1253. The castle itself is clearly documented by 1295.
For roughly eight centuries, Burg Adelebsen remained the ancestral home of the baronial von Adelebsen family. During this period, the site witnessed periods of conflict and rebuilding. In 1466, the castle suffered significant damage when it was set ablaze by the Bishop of Hildesheim amid regional struggles. Later, the widespread destruction of the Thirty Years’ War inflicted further harm on the fortress. Around the mid-17th century, reconstruction efforts began to restore and expand the castle’s structure.
By the mid-18th century, the original fortress had taken on a more residential character through extensive alterations. The filled-in moat separating the inner castle area from an outer bailey signaled this transition. Additional constructions including a forester’s house and a rent office, built respectively in 1685 and between 1748 and 1750, reflected administrative and economic roles tied to the estate. The last male heir of the von Adelebsen lineage, Georg Freiherr von Adelebsen, passed away in 1957. Prior to this, in 1947, he established a private foundation to preserve the castle and its grounds. Today, stewardship of the site continues under this foundation, managed by a descendant of the family.
Remains
Burg Adelebsen occupies a commanding position on a sandstone ridge within the Solling hills. The castle overlooks the Schwülme valley, which drops steeply by 30 meters on its southern side. The complex integrates a natural sandstone hill formed of Buntsandstein, a layered castle garden known as a berggarten, and a functional courtyard located in the valley below.
The oldest surviving element is a towering residential and defensive structure dating to the late 14th century. This tower, originally built in stages beginning around 1370, reaches nearly 39 meters in height on its rock-facing side. Its walls taper from 4.3 meters thick at the base to 1.7 meters at the summit. The tower’s design is partly pentagonal and hexagonal, crafted from sandstone with distinctive medieval masonry marks and Gothic-style windows. Features inside include rooms on the second and third floors equipped with fireplaces, while the elevated main entrance sits approximately four meters above the courtyard floor. Architecturally, the tower’s lower section reflects construction techniques of about 1370–1380, with the upper levels, added during the early 15th century, still mostly intact today. This tower now serves as a habitat for a large colony of jackdaws, noted as the most significant of their kind in southern Lower Saxony.
By the late 14th century, the castle complex encompassed this dominant tower, the Moishus—a multi-purpose residential and economic building positioned at the southeast corner—and an enclosing ring wall measuring roughly 47 by 32 meters. The 15th century brought additions such as the Hinterhaus and the Mittelkemenate, further expanding living and service spaces.
Nearby to the north lies the outer bailey, once separated from the main castle by a moat that was later filled in during the 18th century. This area contains several historically important structures including the forester’s office constructed in 1685 and a rococo-style rent office erected between 1748 and 1750. Though some buildings like the New House, two barns, a round tower, and an old gate are now partially preserved, their remains contribute to understanding the castle’s functional estate layout. Around 1900, the castle underwent stylistic updates, notably receiving a mansard roof that altered its silhouette. These varied structures and modifications reveal the castle’s gradual shift from a medieval stronghold to an aristocratic residence with associated administrative functions.










